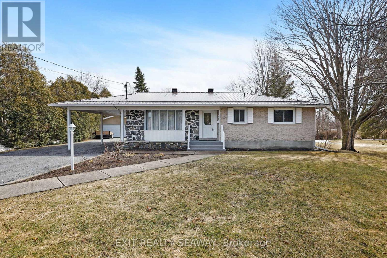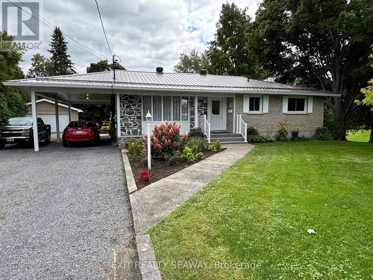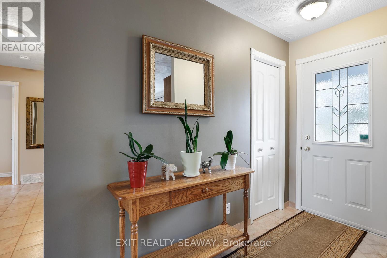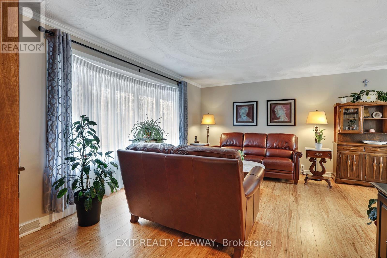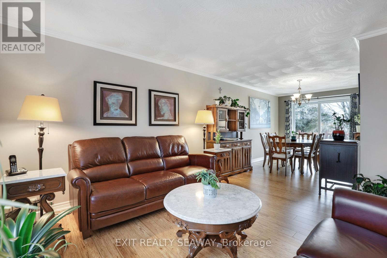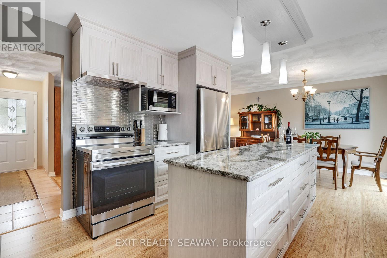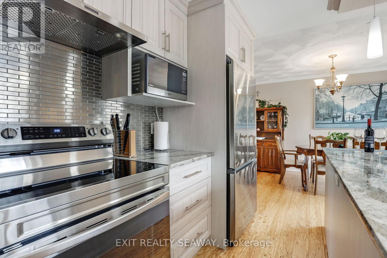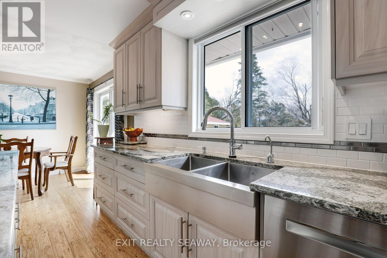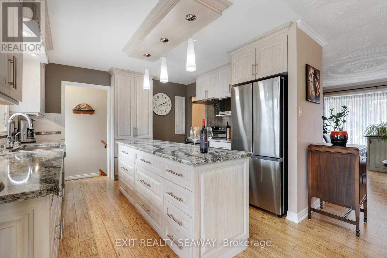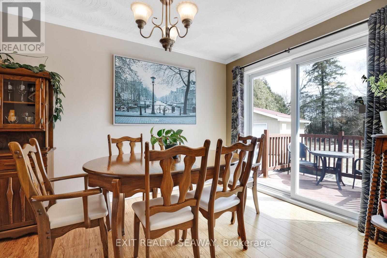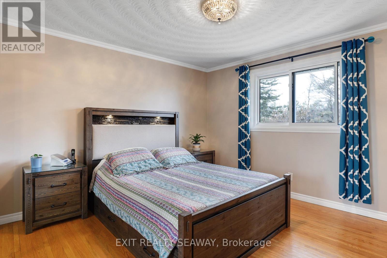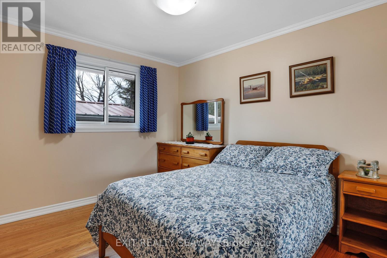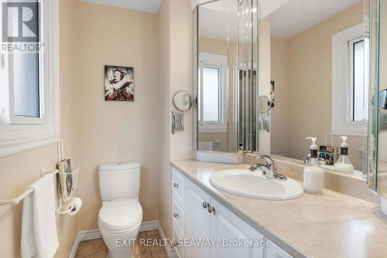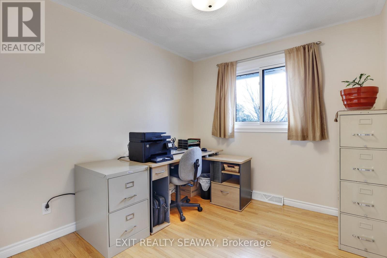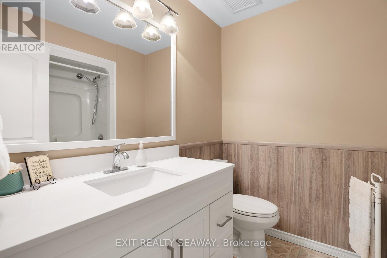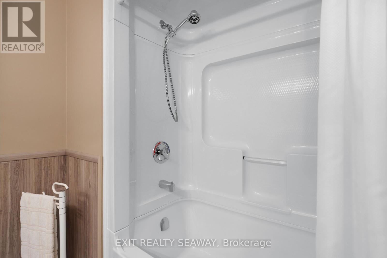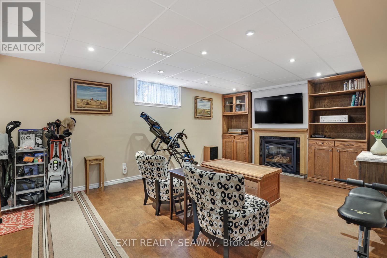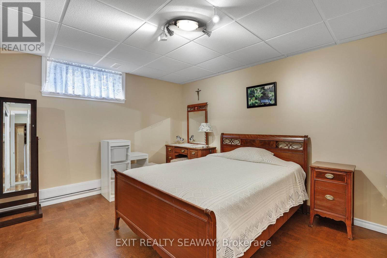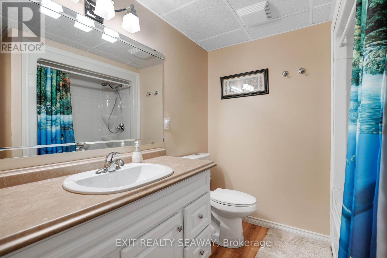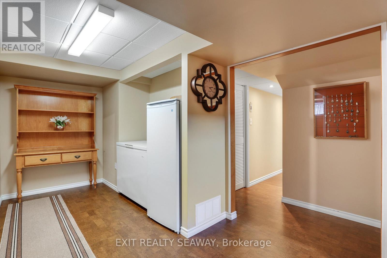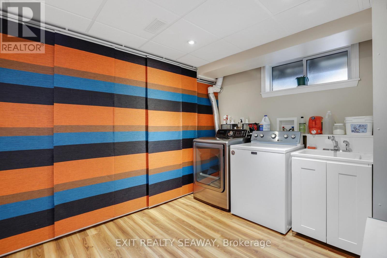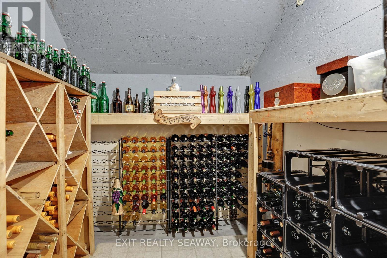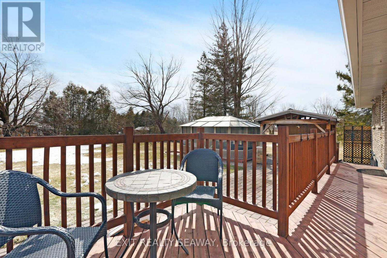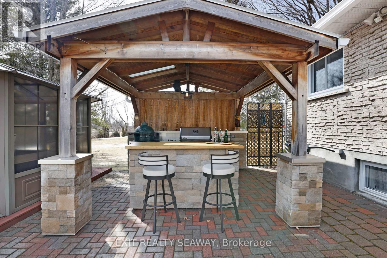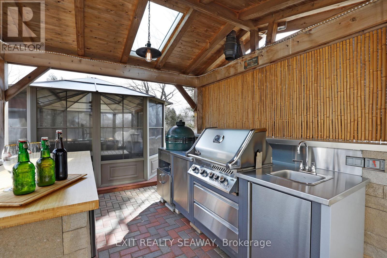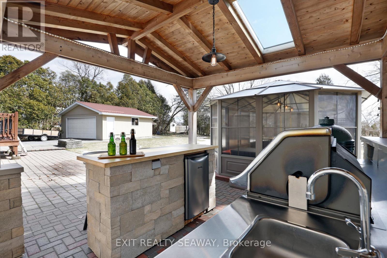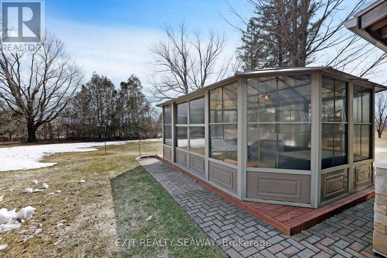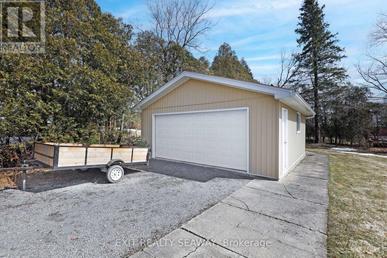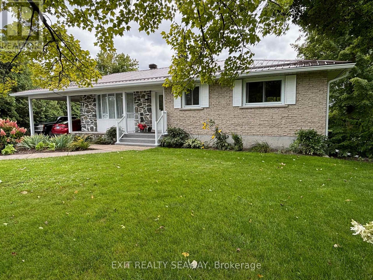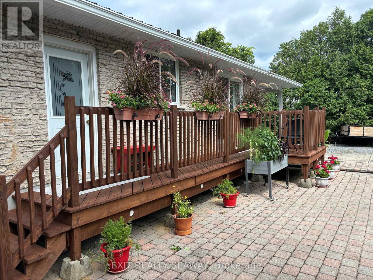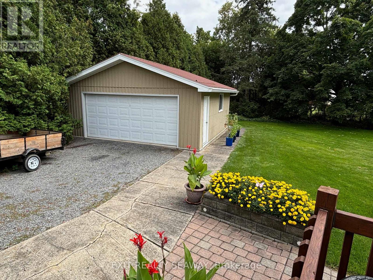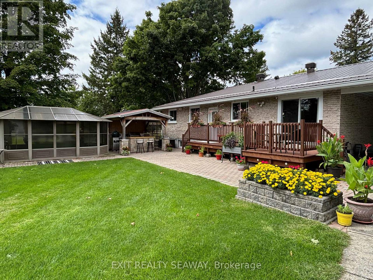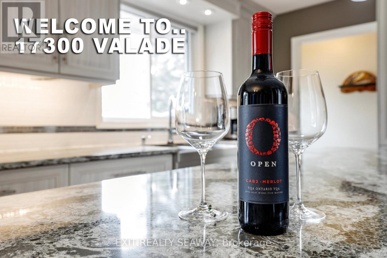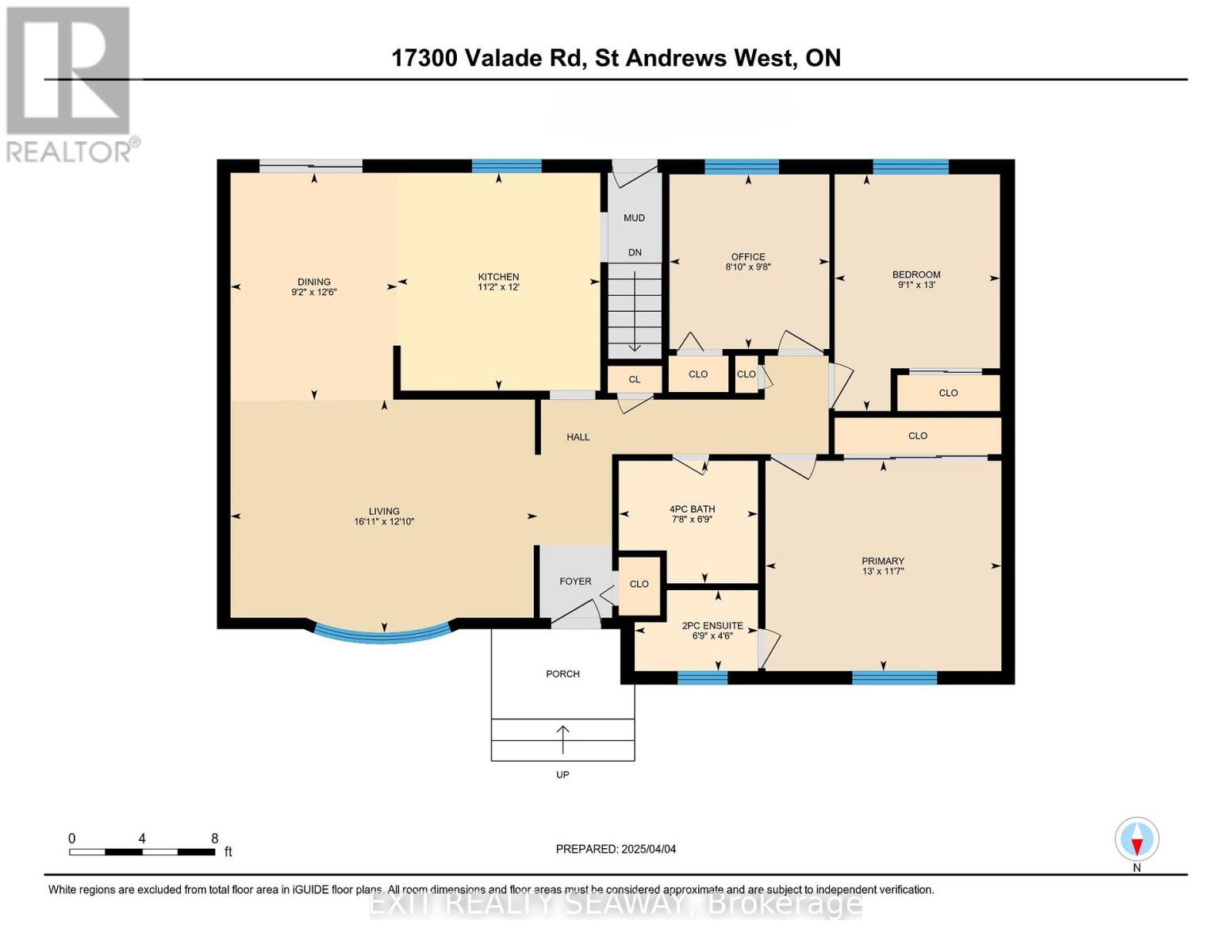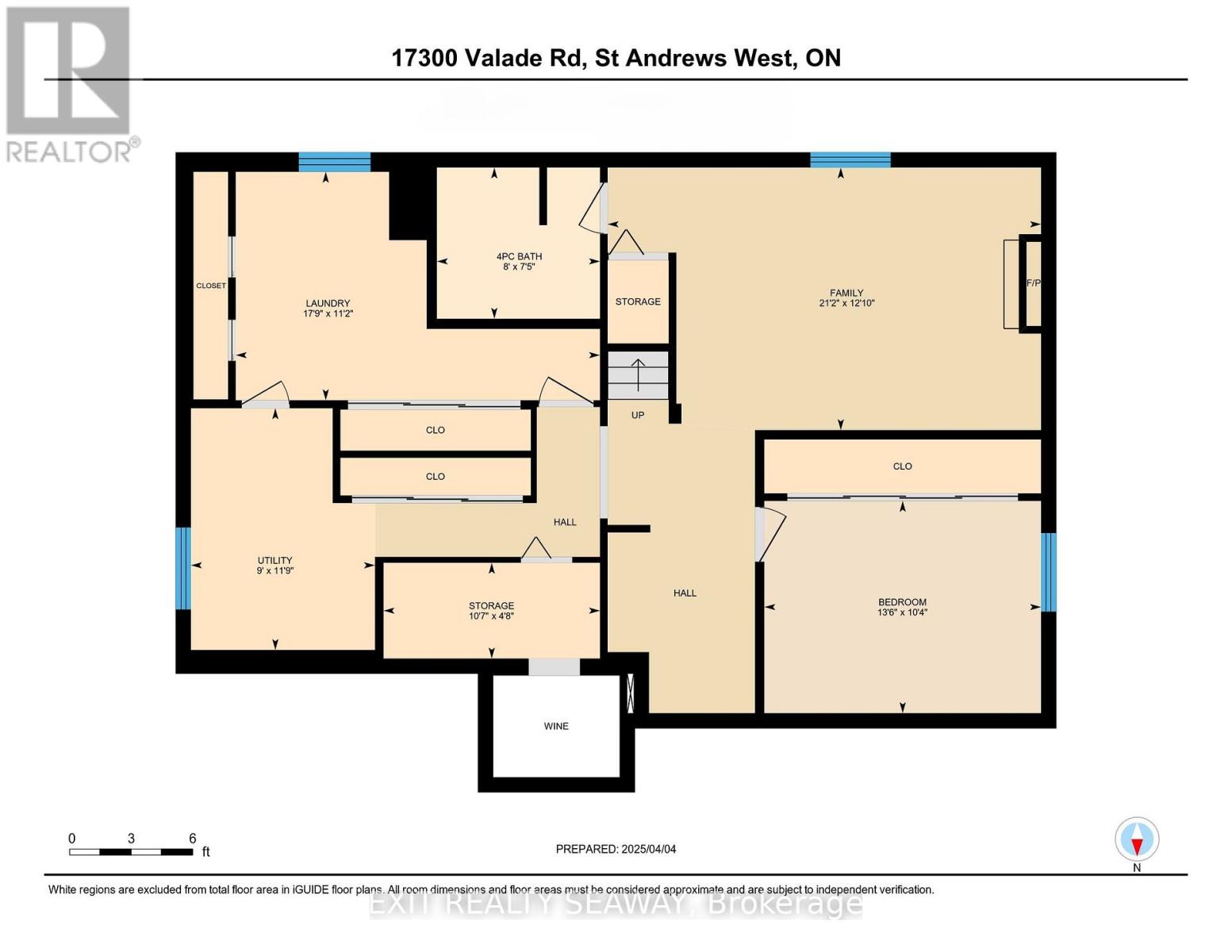4 Bedroom
3 Bathroom
1,100 - 1,500 ft2
Bungalow
Fireplace
Central Air Conditioning
Forced Air
Landscaped
$614,900
Welcome to this meticulously maintained rural bungalow in the peaceful community of St. Andrews West. This spotless home features a beautifully updated kitchen with quartz countertops, a 7-foot island, stainless steel appliances, a deep farmhouse sink, Delta touchless faucet, large pot and pan drawers, and a convenient pantry perfect for everyday living and entertaining. The main level offers three comfortably sized bedrooms, a full family bath, and a primary bedroom with a private 2-piece en-suite. The fully finished basement expands your living space with a large recreation room warmed by a cozy gas fireplace, a spacious bedroom, a full 4-piece bathroom, a generous laundry room, ample storage closets, a wine cellar, and more. Step outside to enjoy the south-facing backyard oasis, complete with an outdoor kitchen that includes a Napoleon BBQ, Big Green Egg smoker, sink, and bar fridge all included. There's also a 12' x 18' solarium and landscape lighting that adds ambiance to the beautifully kept grounds. This property includes a carport, a 22' x 24' detached garage, and a garden shed ideal for storing your lawn tractor and tools. Thoughtfully landscaped gardens and a clean, well-kept interior reflect the pride of ownership throughout. With a durable metal roof, 6" eavestroughs, municipal water, natural gas, and high-speed fiber optic internet, this home combines country charm with modern convenience. Appliances included: refrigerator and stove (both only 6 months old), hood fan, dishwasher, washer, dryer, and an older generator for added peace of mind. Move-in ready and waiting for you! (id:28469)
Property Details
|
MLS® Number
|
X12062220 |
|
Property Type
|
Single Family |
|
Community Name
|
716 - South Stormont (Cornwall) Twp |
|
Amenities Near By
|
Place Of Worship, Schools |
|
Community Features
|
School Bus |
|
Features
|
Level Lot, Irregular Lot Size, Lighting |
|
Parking Space Total
|
10 |
|
Structure
|
Deck, Patio(s) |
Building
|
Bathroom Total
|
3 |
|
Bedrooms Above Ground
|
3 |
|
Bedrooms Below Ground
|
1 |
|
Bedrooms Total
|
4 |
|
Amenities
|
Fireplace(s) |
|
Appliances
|
Barbeque, Garage Door Opener Remote(s), Water Heater, Water Meter, Dryer, Hood Fan, Stove, Washer, Refrigerator |
|
Architectural Style
|
Bungalow |
|
Basement Development
|
Finished |
|
Basement Type
|
Full (finished) |
|
Construction Style Attachment
|
Detached |
|
Cooling Type
|
Central Air Conditioning |
|
Exterior Finish
|
Stone, Brick |
|
Fireplace Present
|
Yes |
|
Fireplace Total
|
1 |
|
Foundation Type
|
Concrete |
|
Half Bath Total
|
1 |
|
Heating Fuel
|
Natural Gas |
|
Heating Type
|
Forced Air |
|
Stories Total
|
1 |
|
Size Interior
|
1,100 - 1,500 Ft2 |
|
Type
|
House |
|
Utility Water
|
Municipal Water |
Parking
Land
|
Acreage
|
No |
|
Land Amenities
|
Place Of Worship, Schools |
|
Landscape Features
|
Landscaped |
|
Sewer
|
Septic System |
|
Size Irregular
|
67.9 X 197.4 Acre ; Wider At Back And Deeper On One Side |
|
Size Total Text
|
67.9 X 197.4 Acre ; Wider At Back And Deeper On One Side |
|
Zoning Description
|
Rss 1-2 |
Rooms
| Level |
Type |
Length |
Width |
Dimensions |
|
Basement |
Family Room |
3.91 m |
6.45 m |
3.91 m x 6.45 m |
|
Basement |
Laundry Room |
3.4 m |
5.42 m |
3.4 m x 5.42 m |
|
Basement |
Utility Room |
3.59 m |
2.74 m |
3.59 m x 2.74 m |
|
Basement |
Bedroom |
3.16 m |
4.12 m |
3.16 m x 4.12 m |
|
Basement |
Bathroom |
2.25 m |
2.43 m |
2.25 m x 2.43 m |
|
Main Level |
Bedroom |
3.53 m |
3.96 m |
3.53 m x 3.96 m |
|
Main Level |
Bedroom 2 |
3.98 m |
2.78 m |
3.98 m x 2.78 m |
|
Main Level |
Bedroom |
2.93 m |
2.69 m |
2.93 m x 2.69 m |
|
Main Level |
Bathroom |
1.36 m |
2.07 m |
1.36 m x 2.07 m |
|
Main Level |
Bathroom |
2.06 m |
2.34 m |
2.06 m x 2.34 m |
|
Main Level |
Living Room |
3.92 m |
5.16 m |
3.92 m x 5.16 m |
|
Main Level |
Kitchen |
3.66 m |
3.41 m |
3.66 m x 3.41 m |
|
Main Level |
Dining Room |
3.82 m |
2.8 m |
3.82 m x 2.8 m |
Utilities

