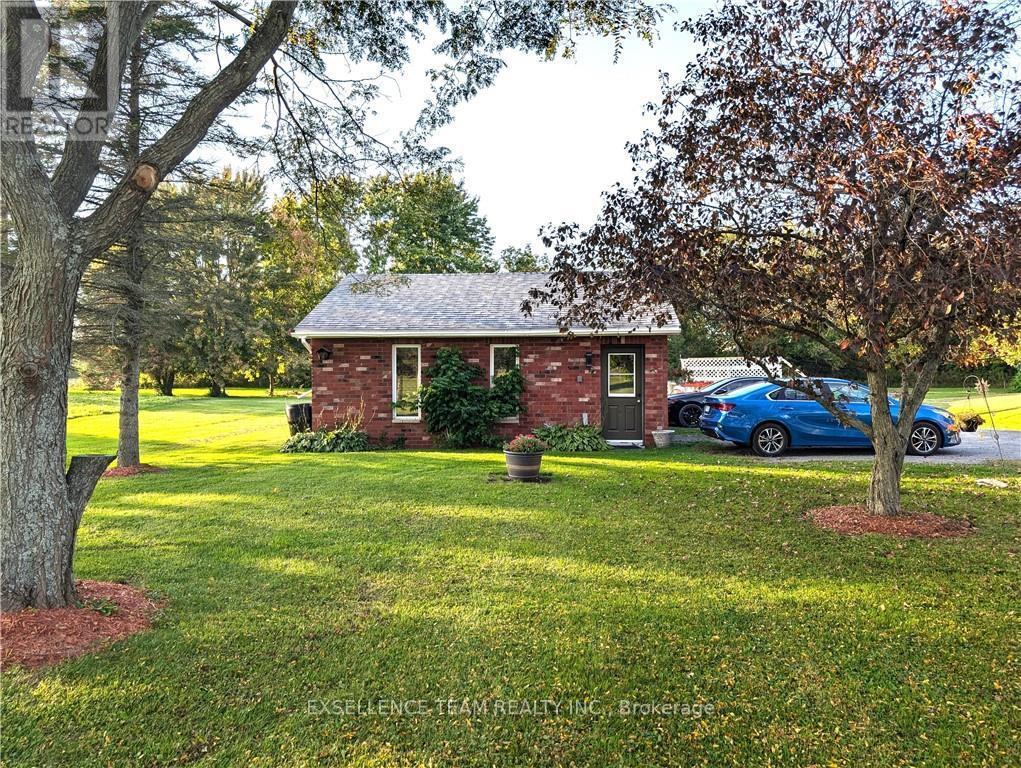3 Bedroom
1 Bathroom
Bungalow
Above Ground Pool
Central Air Conditioning, Air Exchanger
Forced Air
$499,000
If you are looking for a rural property minutes from town this is a must see! Sitting on an acre of property this brick bungalow offers privacy, an insulated 2 car garage, above ground pool, firepit and lovely patio area with gazebo! You are greeted with a large entry foye leading to the bright sunken living room with hardwood flooring and a vaulted ceilings. The unique open concept provides an amazing spot for entertaining, a beautiful oak kitchen, oversized dining room that overlooks the living room, two large bedrooms along with a beautiful jack and jill bathroom. The basement offers plenty of space for the family with a large rec room with wood fireplace, additional bedroom, large laundry room, utility/storage room plus a bonus room that would make for a great bathroom space. This home features many updates throughout and is ready for a new family. Book your appointment today!, Flooring: Hardwood, Flooring: Ceramic, Flooring: Laminate (id:28469)
Property Details
|
MLS® Number
|
X9519442 |
|
Property Type
|
Single Family |
|
Neigbourhood
|
St Andrews |
|
Community Name
|
716 - South Stormont (Cornwall) Twp |
|
AmenitiesNearBy
|
Park |
|
CommunityFeatures
|
School Bus |
|
ParkingSpaceTotal
|
8 |
|
PoolType
|
Above Ground Pool |
Building
|
BathroomTotal
|
1 |
|
BedroomsAboveGround
|
2 |
|
BedroomsBelowGround
|
1 |
|
BedroomsTotal
|
3 |
|
Amenities
|
Fireplace(s) |
|
Appliances
|
Water Treatment, Hood Fan |
|
ArchitecturalStyle
|
Bungalow |
|
BasementDevelopment
|
Partially Finished |
|
BasementType
|
Full (partially Finished) |
|
ConstructionStyleAttachment
|
Detached |
|
CoolingType
|
Central Air Conditioning, Air Exchanger |
|
ExteriorFinish
|
Brick |
|
FoundationType
|
Block |
|
HeatingFuel
|
Propane |
|
HeatingType
|
Forced Air |
|
StoriesTotal
|
1 |
|
Type
|
House |
Parking
Land
|
Acreage
|
No |
|
LandAmenities
|
Park |
|
Sewer
|
Septic System |
|
SizeDepth
|
200 Ft |
|
SizeFrontage
|
200 Ft |
|
SizeIrregular
|
200 X 200 Ft ; 0 |
|
SizeTotalText
|
200 X 200 Ft ; 0|1/2 - 1.99 Acres |
|
ZoningDescription
|
Agricultural 10 |
Rooms
| Level |
Type |
Length |
Width |
Dimensions |
|
Basement |
Utility Room |
3.96 m |
6.4 m |
3.96 m x 6.4 m |
|
Basement |
Other |
2.81 m |
1.62 m |
2.81 m x 1.62 m |
|
Basement |
Recreational, Games Room |
4.49 m |
7.01 m |
4.49 m x 7.01 m |
|
Basement |
Laundry Room |
3.6 m |
6.4 m |
3.6 m x 6.4 m |
|
Main Level |
Foyer |
2.59 m |
1.42 m |
2.59 m x 1.42 m |
|
Main Level |
Kitchen |
3.5 m |
3.6 m |
3.5 m x 3.6 m |
|
Main Level |
Dining Room |
2.81 m |
5.48 m |
2.81 m x 5.48 m |
|
Main Level |
Living Room |
3.96 m |
4.57 m |
3.96 m x 4.57 m |
|
Main Level |
Primary Bedroom |
3.5 m |
4.31 m |
3.5 m x 4.31 m |
|
Main Level |
Bedroom |
3.35 m |
3.96 m |
3.35 m x 3.96 m |
|
Main Level |
Bathroom |
2.48 m |
3.5 m |
2.48 m x 3.5 m |




























