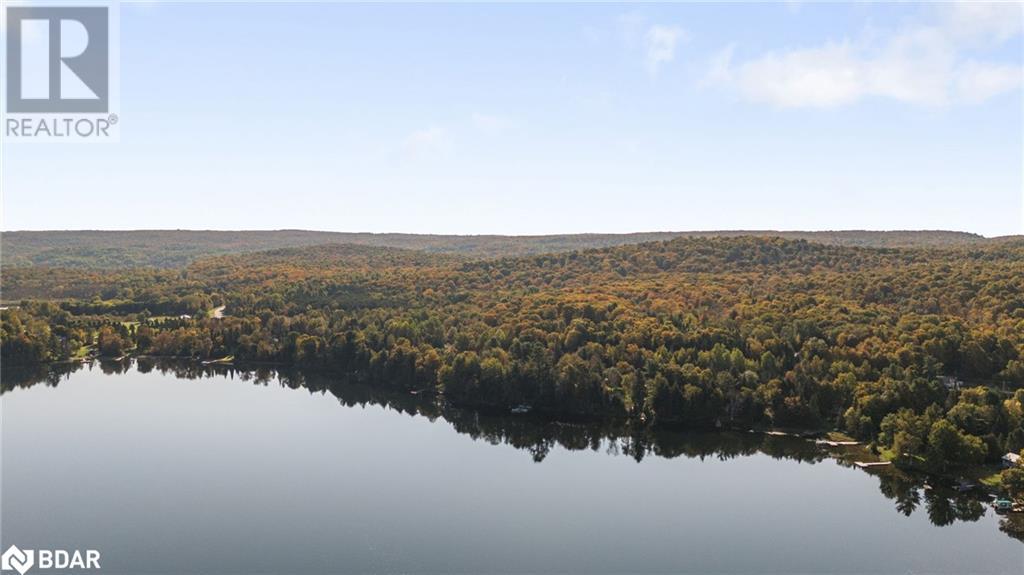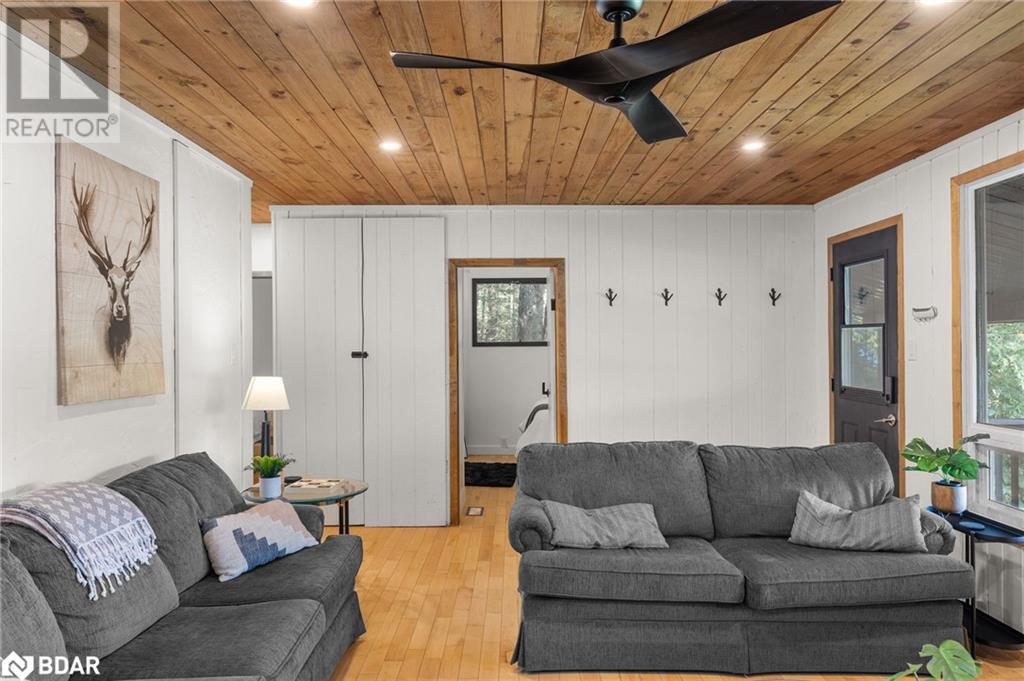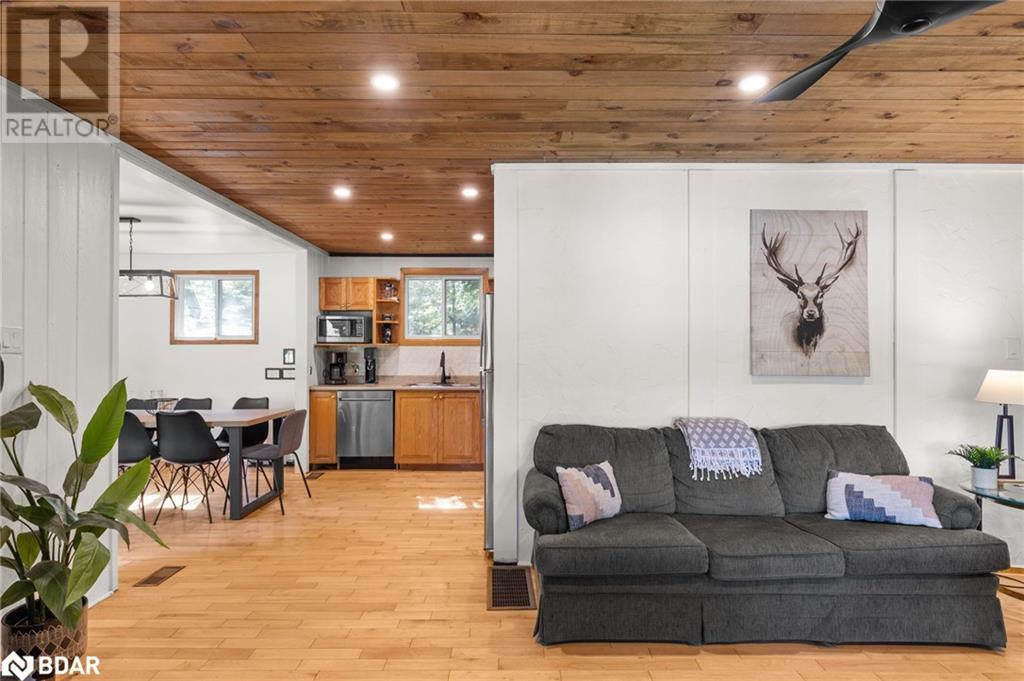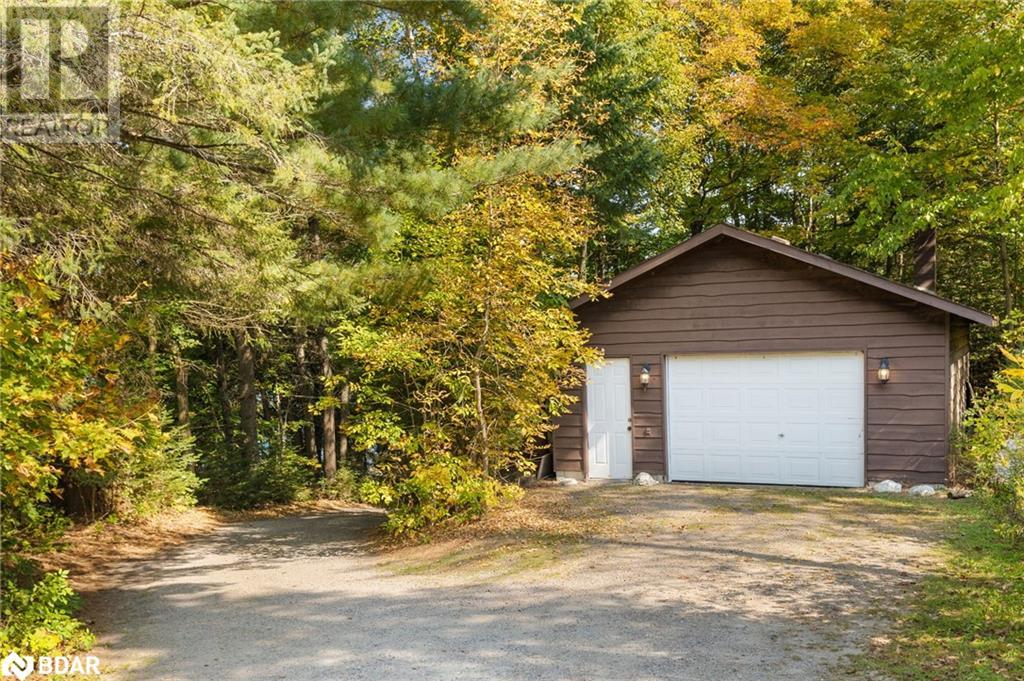3 Bedroom
1 Bathroom
2200 sqft
Raised Bungalow
Fireplace
Window Air Conditioner
Forced Air
Waterfront
$999,000
Escape to the tranquility of nature with this delightful 3-bedroom + den, 1-bathroom cottage nestled on the shores of beautiful Cranberry Lake in Haliburton. Whether you're seeking a serene weekend getaway or a year-round home, this cozy cottage offers the perfect blend of comfort and rustic charm. Step inside to find an inviting open-concept living area with large windows that flood the space with natural light and offer stunning views of the lake. The kitchen seamlessly connects to the living and dining areas, creating a perfect space for family gatherings or entertaining friends. The cottage features three spacious bedrooms, providing ample room for guests or family members, and a completely renovated bathroom. Outside, enjoy your morning coffee on the deck overlooking the peaceful waters, or take advantage of direct access to the lake for swimming, fishing, and boating. The large lot offers plenty of space for outdoor activities. With its prime location you're just a short drive from local amenities and all the natural beauty Haliburton has to offer. This charming property is fully winterized, making it usable year round. As a bonus, it comes fully furnished, there is a detached garage and high speed internet. Don't miss the opportunity to own this lakeside gem – a perfect haven for nature lovers and those seeking a peaceful, waterfront lifestyle! Call Listing Agent directly at 705-349-1726 for any questions or to book a showing. (id:27910)
Property Details
|
MLS® Number
|
40649866 |
|
Property Type
|
Single Family |
|
AmenitiesNearBy
|
Shopping |
|
CommunicationType
|
High Speed Internet |
|
CommunityFeatures
|
Quiet Area, School Bus |
|
EquipmentType
|
Propane Tank |
|
Features
|
Crushed Stone Driveway, Country Residential |
|
ParkingSpaceTotal
|
5 |
|
RentalEquipmentType
|
Propane Tank |
|
StorageType
|
Holding Tank |
|
Structure
|
Shed |
|
ViewType
|
Lake View |
|
WaterFrontType
|
Waterfront |
Building
|
BathroomTotal
|
1 |
|
BedroomsAboveGround
|
2 |
|
BedroomsBelowGround
|
1 |
|
BedroomsTotal
|
3 |
|
Appliances
|
Dishwasher, Dryer, Refrigerator, Stove, Washer, Window Coverings |
|
ArchitecturalStyle
|
Raised Bungalow |
|
BasementDevelopment
|
Finished |
|
BasementType
|
Full (finished) |
|
ConstructedDate
|
1970 |
|
ConstructionStyleAttachment
|
Detached |
|
CoolingType
|
Window Air Conditioner |
|
ExteriorFinish
|
Brick |
|
FireProtection
|
Smoke Detectors |
|
FireplaceFuel
|
Wood |
|
FireplacePresent
|
Yes |
|
FireplaceTotal
|
1 |
|
FireplaceType
|
Other - See Remarks |
|
HeatingFuel
|
Propane |
|
HeatingType
|
Forced Air |
|
StoriesTotal
|
1 |
|
SizeInterior
|
2200 Sqft |
|
Type
|
House |
|
UtilityWater
|
Dug Well |
Parking
Land
|
AccessType
|
Road Access |
|
Acreage
|
No |
|
LandAmenities
|
Shopping |
|
Sewer
|
Holding Tank |
|
SizeFrontage
|
199 Ft |
|
SizeIrregular
|
0.45 |
|
SizeTotal
|
0.45 Ac|under 1/2 Acre |
|
SizeTotalText
|
0.45 Ac|under 1/2 Acre |
|
SurfaceWater
|
Lake |
|
ZoningDescription
|
See Twp |
Rooms
| Level |
Type |
Length |
Width |
Dimensions |
|
Lower Level |
Bonus Room |
|
|
10'0'' x 7'6'' |
|
Lower Level |
Bedroom |
|
|
11'6'' x 10'0'' |
|
Lower Level |
Laundry Room |
|
|
12'7'' x 7'5'' |
|
Lower Level |
Family Room |
|
|
17'2'' x 14'6'' |
|
Main Level |
Bedroom |
|
|
10'0'' x 8'0'' |
|
Main Level |
Full Bathroom |
|
|
10'0'' x 5'10'' |
|
Main Level |
Living Room |
|
|
20'3'' x 12'11'' |
|
Main Level |
Bedroom |
|
|
11'3'' x 8'5'' |
|
Main Level |
Kitchen |
|
|
10'5'' x 8'11'' |
|
Main Level |
Dining Room |
|
|
11'6'' x 10'9'' |
Utilities
|
Electricity
|
Available |
|
Telephone
|
Available |

















































