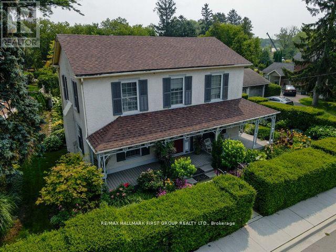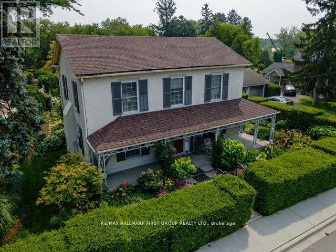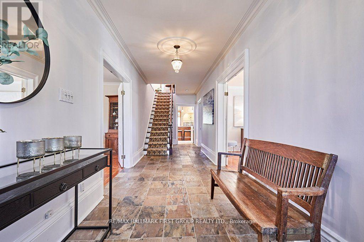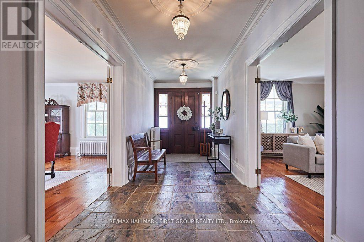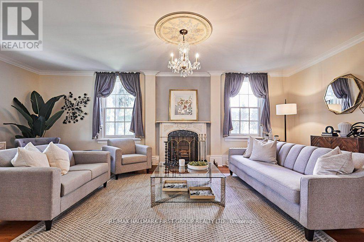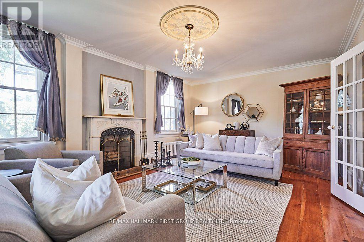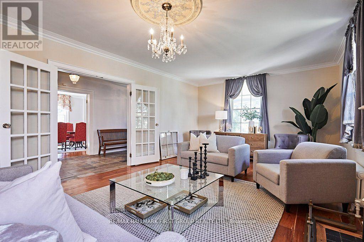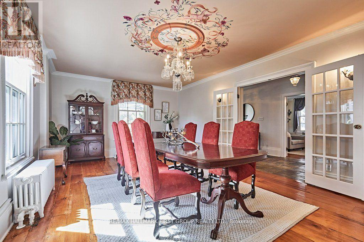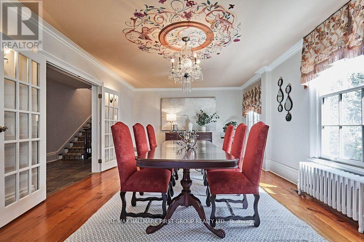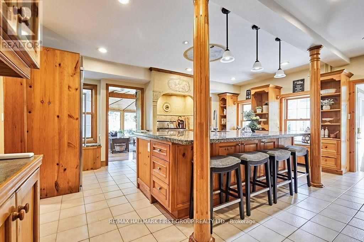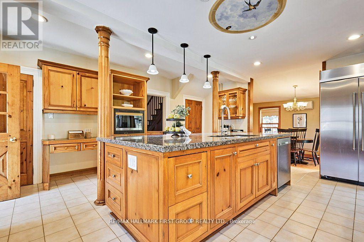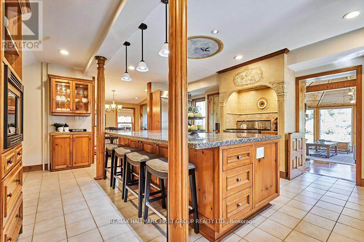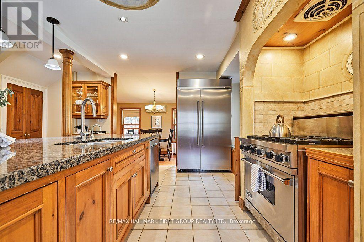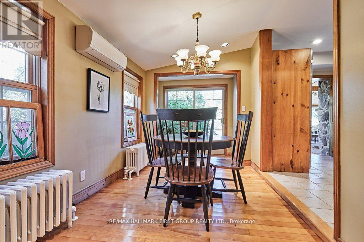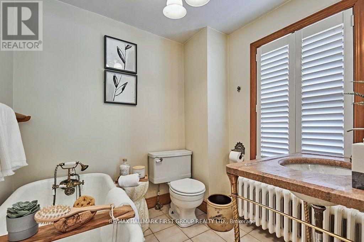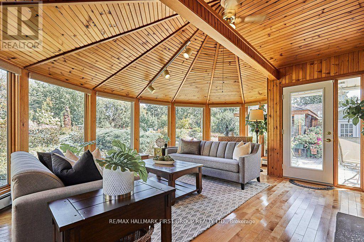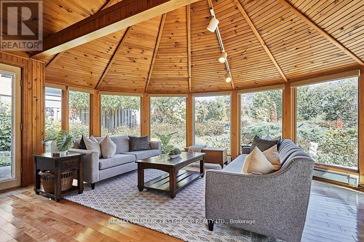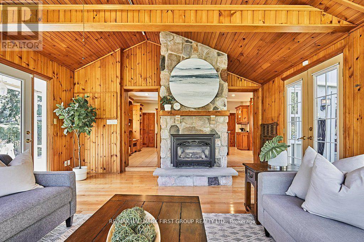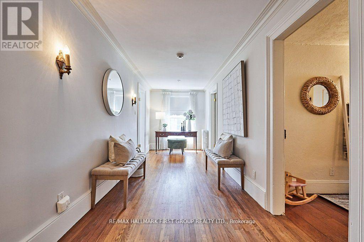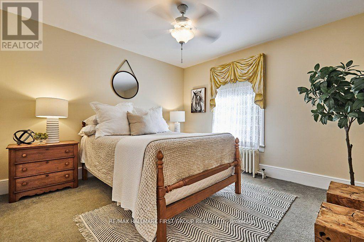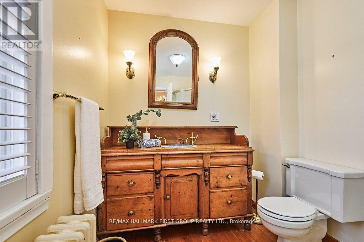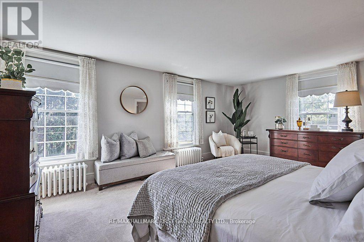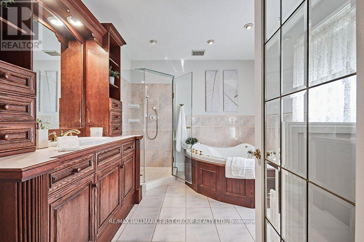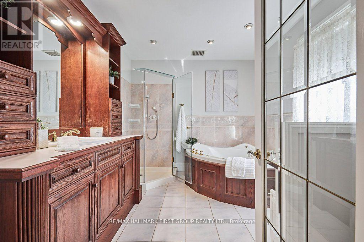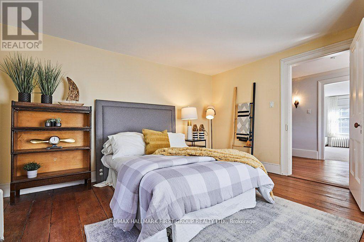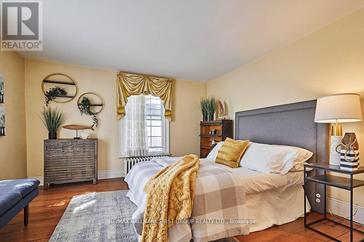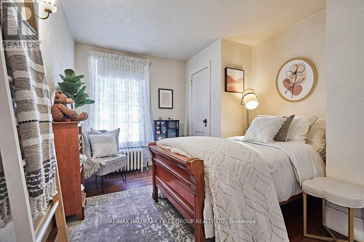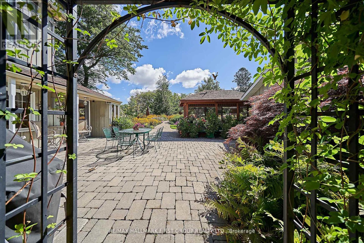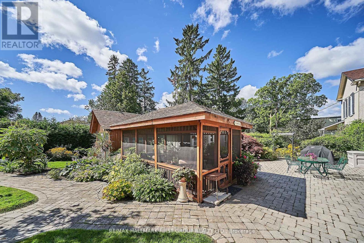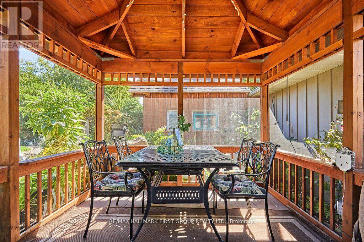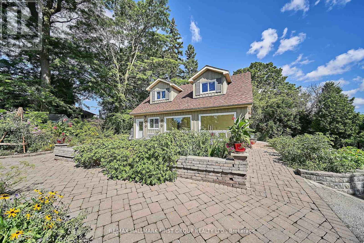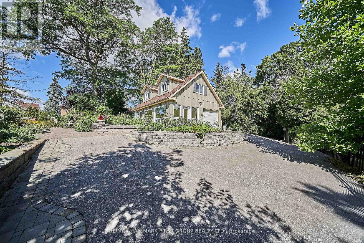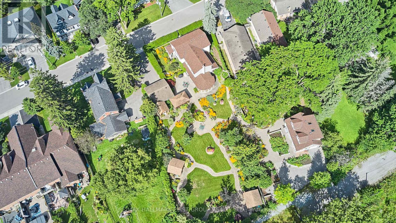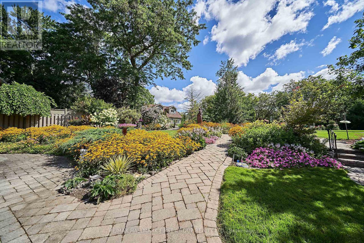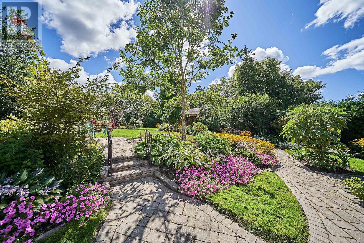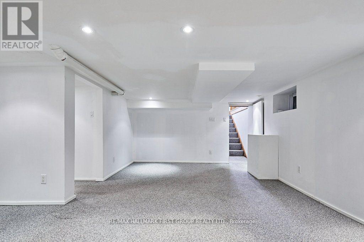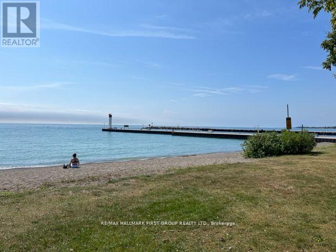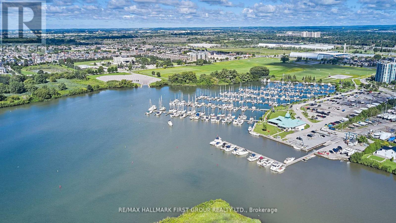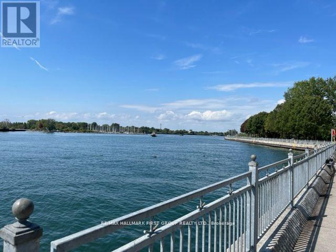4 Bedroom
4 Bathroom
Fireplace
Wall Unit
Hot Water Radiator Heat
Waterfront
$1,650,000
Welcome to John Watson House, steeped in tradition, charm and elegance. Just shy of one acre this one of a kind , secluded property backs onto greenbelt. The treed property boasts pathways, perennials, vegetable gardens and a separate 1,300 sq ft workshop/loft/studio that can have multiple uses to suit your needs. This stand alone building can be accessed by a seasonal roadway at the rear of the property. The easy care perennial gardens are outstanding and will be enjoyed throughout the season. There is more than enough room to add an in-ground pool and cabana. Minutes to the 401, 412, & 407, GO transit, the Marina, downtown Whitby, library, shopping, waterfront trail, beaches and parks. Cooler in the summer and warmer in the winter due to the proximity to Lake Ontario. The updated kitchen boasts extra large granite island, breakfast nook, and two walk-in pantries. The family room features a panoramic wall of windows that invites the outside in! Located on a quiet dead ended road, this private enclave boasts of peace and tranquility. **** EXTRAS **** The separate workshop was completed in 2015 and has a garage, plus parking for 2 other vehicles, as well as 100 AMP. The screened-in gazebo offers outdoor dining, entertaining, relaxing or watching a great variety of birds. (id:27910)
Property Details
|
MLS® Number
|
E8245942 |
|
Property Type
|
Single Family |
|
Community Name
|
Port Whitby |
|
Amenities Near By
|
Marina, Park |
|
Community Features
|
Community Centre |
|
Parking Space Total
|
4 |
|
Water Front Type
|
Waterfront |
Building
|
Bathroom Total
|
4 |
|
Bedrooms Above Ground
|
4 |
|
Bedrooms Total
|
4 |
|
Basement Features
|
Separate Entrance |
|
Basement Type
|
Partial |
|
Construction Style Attachment
|
Detached |
|
Cooling Type
|
Wall Unit |
|
Exterior Finish
|
Stucco, Wood |
|
Fireplace Present
|
Yes |
|
Heating Fuel
|
Natural Gas |
|
Heating Type
|
Hot Water Radiator Heat |
|
Stories Total
|
2 |
|
Type
|
House |
Parking
Land
|
Acreage
|
No |
|
Land Amenities
|
Marina, Park |
|
Size Irregular
|
99.7 X 229.26 Ft ; As Per Attached Survey |
|
Size Total Text
|
99.7 X 229.26 Ft ; As Per Attached Survey|1/2 - 1.99 Acres |
Rooms
| Level |
Type |
Length |
Width |
Dimensions |
|
Second Level |
Primary Bedroom |
5.61 m |
4.08 m |
5.61 m x 4.08 m |
|
Second Level |
Bedroom 2 |
3.65 m |
3.46 m |
3.65 m x 3.46 m |
|
Second Level |
Bedroom 3 |
4.14 m |
2.99 m |
4.14 m x 2.99 m |
|
Second Level |
Bedroom 4 |
4.09 m |
3.81 m |
4.09 m x 3.81 m |
|
Basement |
Laundry Room |
3.69 m |
2.36 m |
3.69 m x 2.36 m |
|
Ground Level |
Living Room |
6.96 m |
4.13 m |
6.96 m x 4.13 m |
|
Ground Level |
Dining Room |
6.99 m |
4.13 m |
6.99 m x 4.13 m |
|
Ground Level |
Foyer |
5.05 m |
2.17 m |
5.05 m x 2.17 m |
|
Ground Level |
Kitchen |
4.99 m |
5.44 m |
4.99 m x 5.44 m |
|
Ground Level |
Eating Area |
5.1 m |
2.51 m |
5.1 m x 2.51 m |
|
Ground Level |
Family Room |
4.71 m |
5.47 m |
4.71 m x 5.47 m |
Utilities

