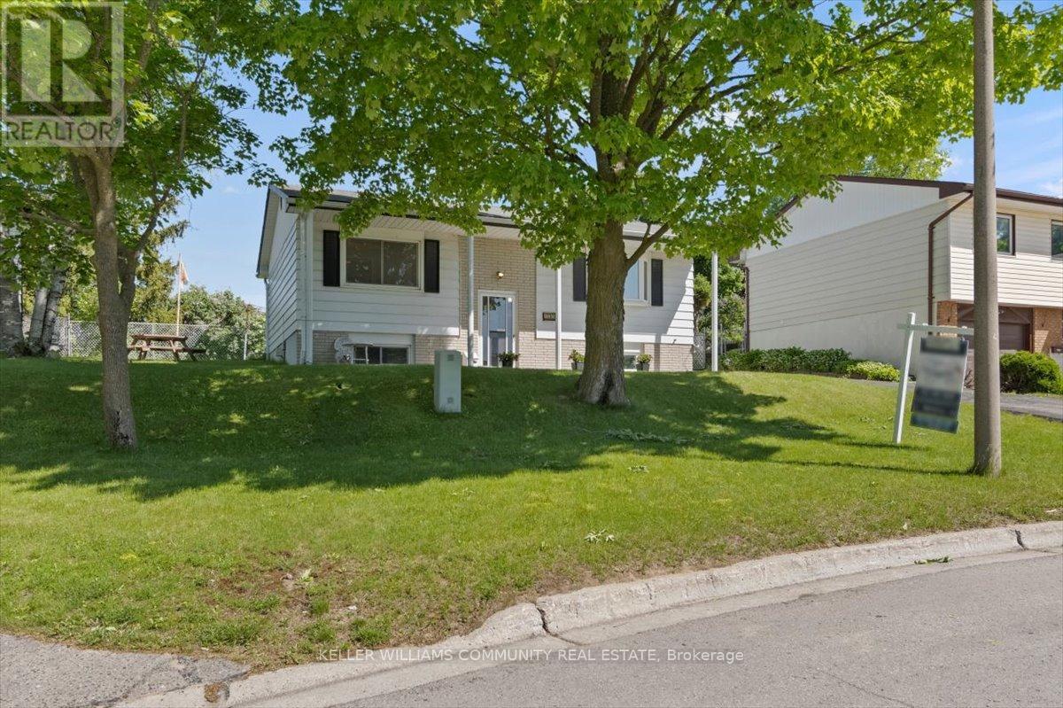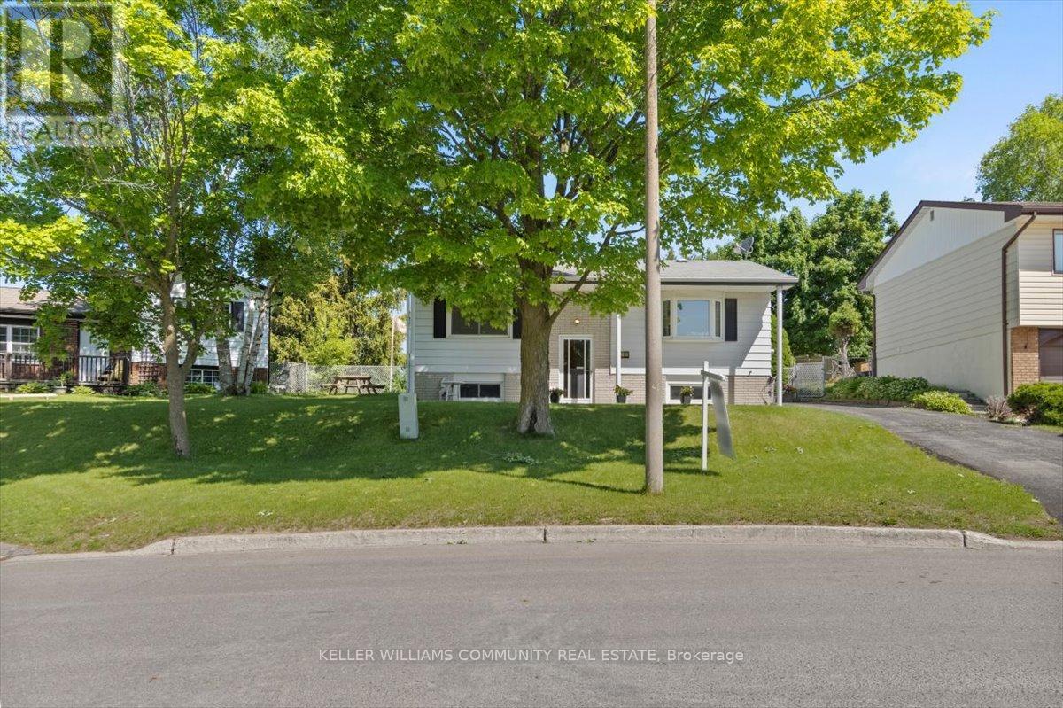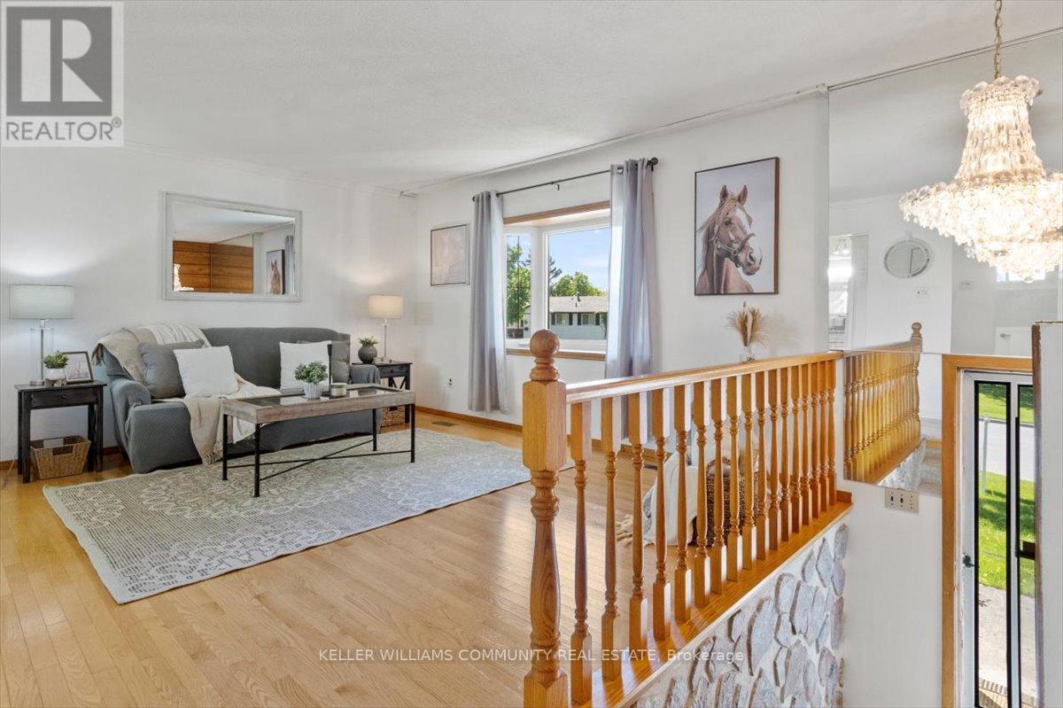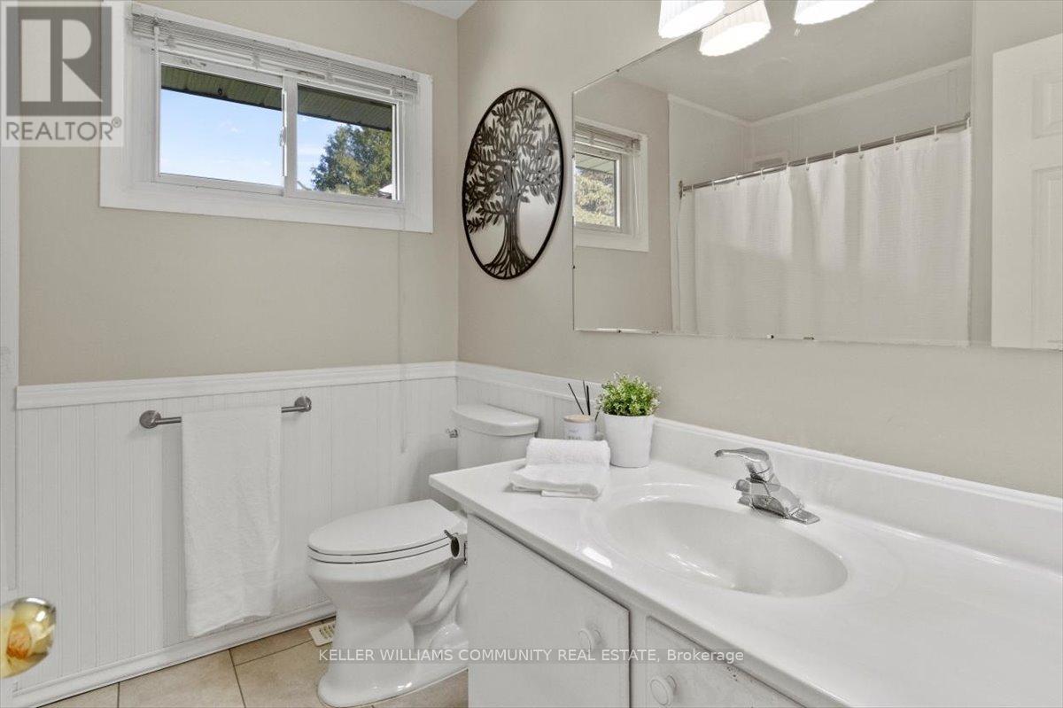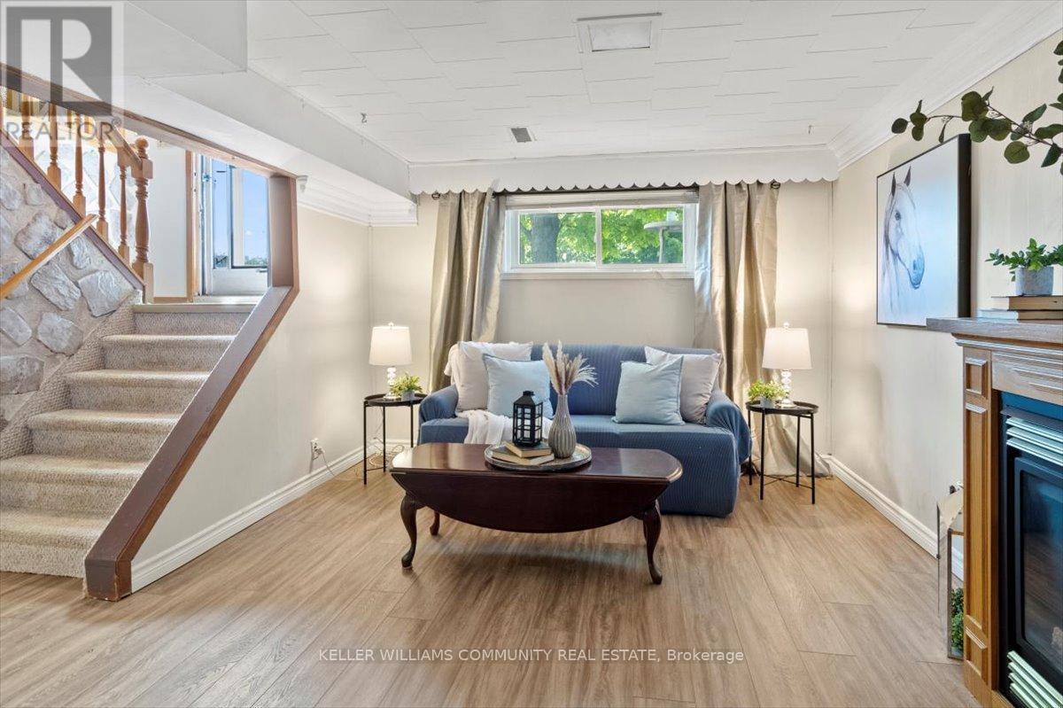3 Bedroom
2 Bathroom
Raised Bungalow
Fireplace
Central Air Conditioning
Forced Air
$615,000
Welcome to this meticulously maintained and move-in-ready west end bungalow! The main floor offers open concept living, hardwood flooring throughout, two bedrooms along with a spacious bathroom. Walk out from the kitchen to a composite deck & enjoy admiring the beautifully manicured gardens in your fully fenced backyard while the birds sing to you. There is so much space in this pie shaped yard for kids and/or dogs, it spans 88ft across the back & is fully fenced! Back Inside, make your way down to the basement, you'll discover a generous sized second living space complete with a cozy gas fireplace, perfect for relaxing & watching movies. An additional bedroom, 3-piece bath, & finished laundry room provide everything you need. This home has been lived in & loved by the same owner since it was built, don't miss the opportunity to make this your new home. Electrical panel updated 2023. North star windows throughout. (id:27910)
Property Details
|
MLS® Number
|
X8369474 |
|
Property Type
|
Single Family |
|
Community Name
|
Monaghan |
|
Amenities Near By
|
Hospital, Park, Public Transit, Schools |
|
Community Features
|
School Bus |
|
Parking Space Total
|
3 |
Building
|
Bathroom Total
|
2 |
|
Bedrooms Above Ground
|
3 |
|
Bedrooms Total
|
3 |
|
Architectural Style
|
Raised Bungalow |
|
Basement Development
|
Finished |
|
Basement Type
|
Full (finished) |
|
Construction Style Attachment
|
Detached |
|
Cooling Type
|
Central Air Conditioning |
|
Exterior Finish
|
Aluminum Siding, Brick |
|
Fireplace Present
|
Yes |
|
Foundation Type
|
Poured Concrete |
|
Heating Fuel
|
Natural Gas |
|
Heating Type
|
Forced Air |
|
Stories Total
|
1 |
|
Type
|
House |
|
Utility Water
|
Municipal Water |
Land
|
Acreage
|
No |
|
Land Amenities
|
Hospital, Park, Public Transit, Schools |
|
Sewer
|
Sanitary Sewer |
|
Size Irregular
|
40.49 X 150.61 Ft ; 40.49ft X 119.15ft X 88.19ft X 127.35ft |
|
Size Total Text
|
40.49 X 150.61 Ft ; 40.49ft X 119.15ft X 88.19ft X 127.35ft|under 1/2 Acre |
Rooms
| Level |
Type |
Length |
Width |
Dimensions |
|
Lower Level |
Family Room |
3.41 m |
6.61 m |
3.41 m x 6.61 m |
|
Lower Level |
Bathroom |
2.44 m |
1.67 m |
2.44 m x 1.67 m |
|
Lower Level |
Laundry Room |
1.65 m |
3.31 m |
1.65 m x 3.31 m |
|
Lower Level |
Bedroom 3 |
4.33 m |
3.19 m |
4.33 m x 3.19 m |
|
Main Level |
Kitchen |
3.93 m |
3.18 m |
3.93 m x 3.18 m |
|
Main Level |
Living Room |
5.75 m |
3.77 m |
5.75 m x 3.77 m |
|
Main Level |
Bathroom |
2.2 m |
2.21 m |
2.2 m x 2.21 m |
|
Main Level |
Primary Bedroom |
3.41 m |
3.77 m |
3.41 m x 3.77 m |
|
Main Level |
Bedroom 2 |
2.83 m |
3.18 m |
2.83 m x 3.18 m |
Utilities
|
Cable
|
Installed |
|
Sewer
|
Installed |

