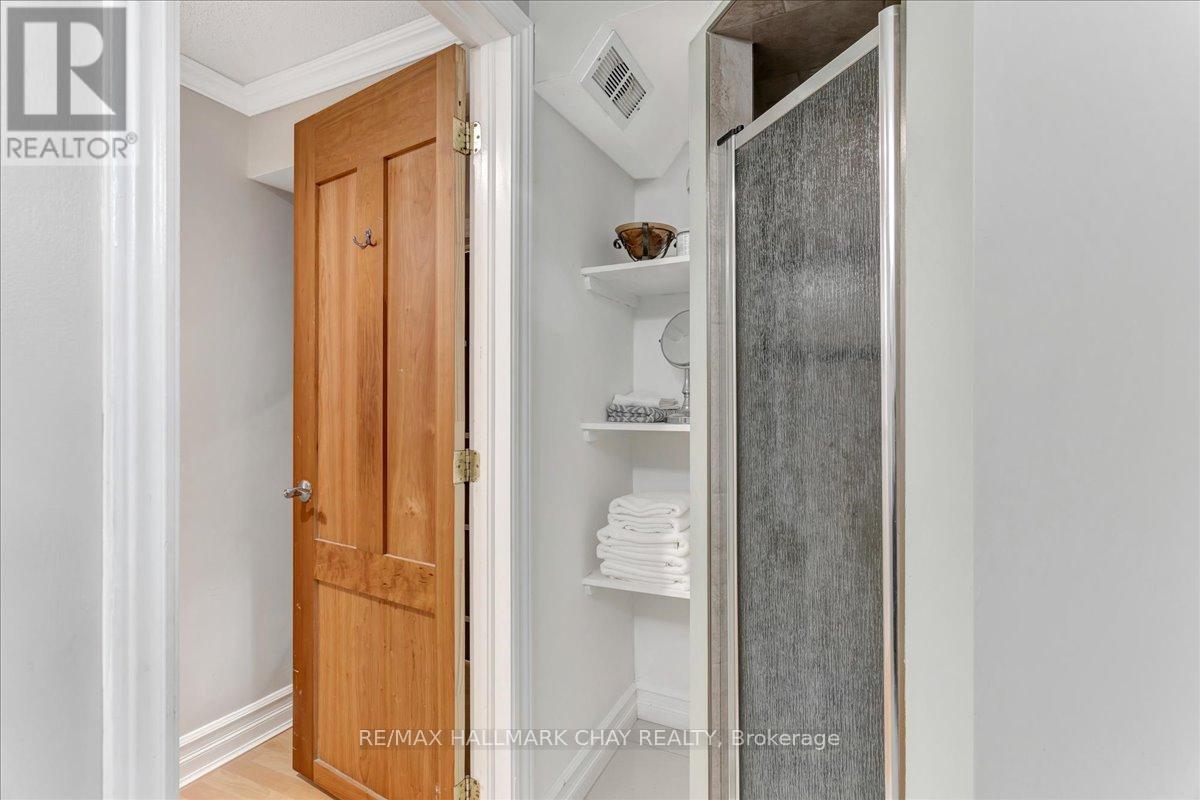4 Bedroom
2 Bathroom
Bungalow
Fireplace
Central Air Conditioning
Forced Air
$774,900
Finished top to bottom! Dont miss out on this fantastic home. The main floor features a great layout, including a dining room walkout to a massive, fully fenced private backyardideal for kids. The kitchen boasts granite countertops and stainless steel appliances. Enjoy hardwood floors throughout the main level and a gas fireplace with a stone surround. The basement is perfect for a granny flat, teen retreat, extended family, or a home office. (id:27910)
Property Details
|
MLS® Number
|
S8475182 |
|
Property Type
|
Single Family |
|
Community Name
|
Codrington |
|
Amenities Near By
|
Public Transit, Schools, Hospital, Park |
|
Community Features
|
Community Centre |
|
Features
|
Level |
|
Parking Space Total
|
7 |
|
Structure
|
Porch |
Building
|
Bathroom Total
|
2 |
|
Bedrooms Above Ground
|
3 |
|
Bedrooms Below Ground
|
1 |
|
Bedrooms Total
|
4 |
|
Appliances
|
Dishwasher, Dryer, Garage Door Opener, Microwave, Range, Refrigerator, Stove, Washer |
|
Architectural Style
|
Bungalow |
|
Basement Features
|
Apartment In Basement, Separate Entrance |
|
Basement Type
|
N/a |
|
Construction Style Attachment
|
Detached |
|
Cooling Type
|
Central Air Conditioning |
|
Exterior Finish
|
Brick |
|
Fireplace Present
|
Yes |
|
Fireplace Total
|
1 |
|
Foundation Type
|
Block |
|
Heating Fuel
|
Natural Gas |
|
Heating Type
|
Forced Air |
|
Stories Total
|
1 |
|
Type
|
House |
|
Utility Water
|
Municipal Water |
Parking
Land
|
Acreage
|
No |
|
Land Amenities
|
Public Transit, Schools, Hospital, Park |
|
Sewer
|
Sanitary Sewer |
|
Size Irregular
|
69.26 X 141.99 Ft |
|
Size Total Text
|
69.26 X 141.99 Ft|under 1/2 Acre |
Rooms
| Level |
Type |
Length |
Width |
Dimensions |
|
Basement |
Kitchen |
5.19 m |
2.75 m |
5.19 m x 2.75 m |
|
Basement |
Utility Room |
5.15 m |
3.99 m |
5.15 m x 3.99 m |
|
Basement |
Recreational, Games Room |
5.25 m |
4.19 m |
5.25 m x 4.19 m |
|
Basement |
Bedroom |
4.07 m |
2.72 m |
4.07 m x 2.72 m |
|
Basement |
Office |
3.63 m |
2.54 m |
3.63 m x 2.54 m |
|
Main Level |
Kitchen |
3.64 m |
2.93 m |
3.64 m x 2.93 m |
|
Main Level |
Dining Room |
3.69 m |
2.89 m |
3.69 m x 2.89 m |
|
Main Level |
Living Room |
5.47 m |
3.88 m |
5.47 m x 3.88 m |
|
Main Level |
Primary Bedroom |
3.66 m |
3.26 m |
3.66 m x 3.26 m |
|
Main Level |
Bathroom |
2.95 m |
1.97 m |
2.95 m x 1.97 m |
|
Main Level |
Bedroom |
3.1 m |
2.85 m |
3.1 m x 2.85 m |
|
Main Level |
Bedroom |
3.11 m |
2.9 m |
3.11 m x 2.9 m |






































