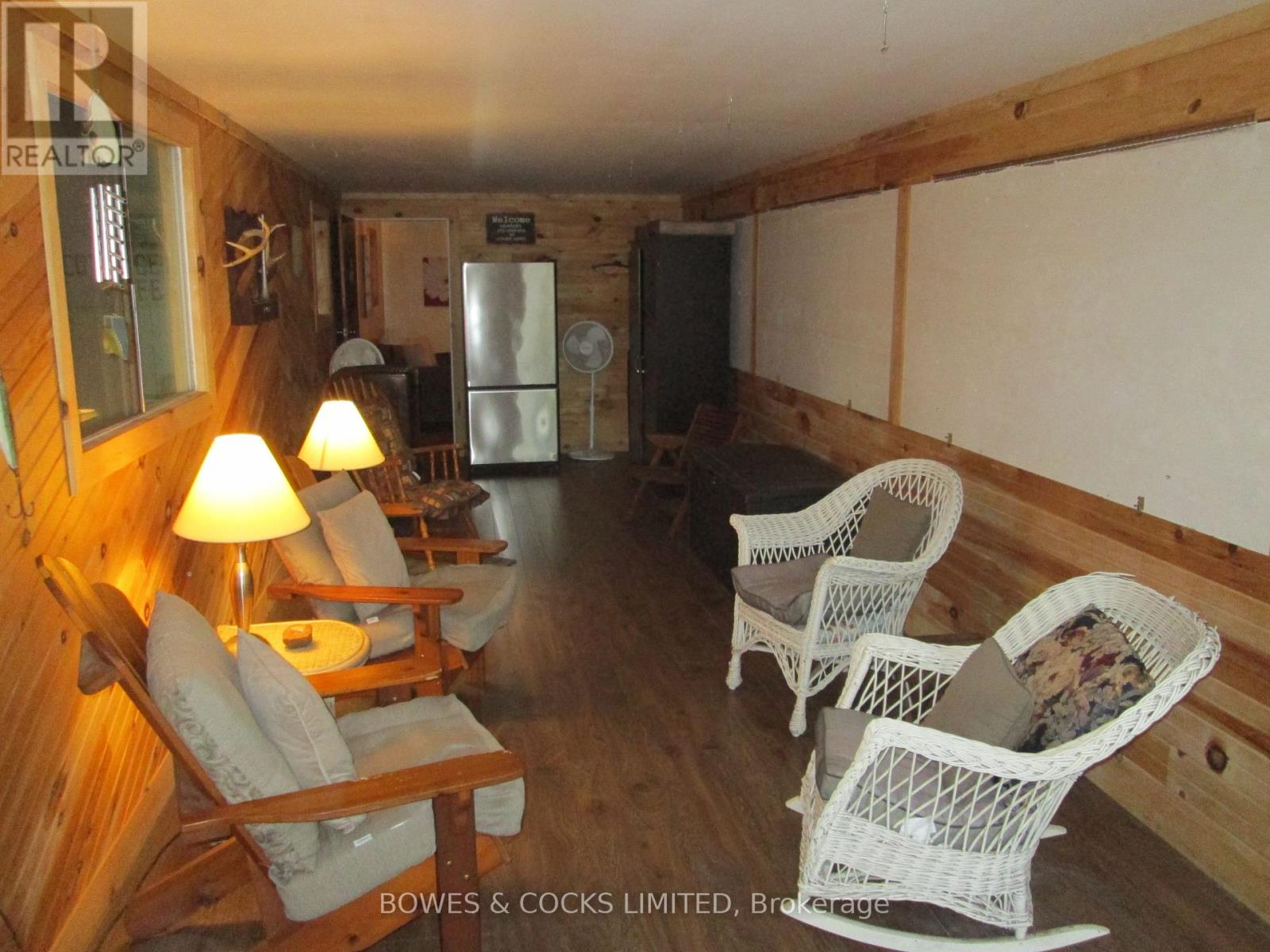3 Bedroom
1 Bathroom
Bungalow
Fireplace
Radiant Heat
$448,900
Baptiste Lake Cottage at a very reasonable price! This 1400 sq. ft., 3 bedroom retreat on Paradise Point features 2 lots. A large, level lot with the cottage and another lot across the road with 42' directly on the lake. There's plenty of room in the huge combination kitchen/dining/living room featuring a wood stove/fireplace and the 3 pc bath includes a shower. The den/office has sliding doors to the deck and the family room boasts a bank of windows overlooking the gigantic yard with a fire pit surrounded by benches. A storage shed for your toys, tools, boat etc. is attached to the cottage. Access the cottage year round. The lakefront lot has a sand/natural shoreline and a dock for your boat. There is also a handy public boat launch at the end of the road. Baptiste Lake is a large boating/swimming/fishing lake and plenty of Crown land and is part of a 3 lake system extending all the way to Algonquin Park! **** EXTRAS **** Water is shut off in the winter. (id:27910)
Property Details
|
MLS® Number
|
X8393308 |
|
Property Type
|
Single Family |
|
Amenities Near By
|
Beach, Marina |
|
Community Features
|
School Bus |
|
Features
|
Level Lot, Recreational |
|
Parking Space Total
|
4 |
|
Structure
|
Dock |
|
View Type
|
Lake View |
Building
|
Bathroom Total
|
1 |
|
Bedrooms Above Ground
|
3 |
|
Bedrooms Total
|
3 |
|
Appliances
|
Furniture |
|
Architectural Style
|
Bungalow |
|
Basement Type
|
Crawl Space |
|
Construction Style Attachment
|
Detached |
|
Exterior Finish
|
Vinyl Siding |
|
Fireplace Present
|
Yes |
|
Foundation Type
|
Block |
|
Heating Fuel
|
Wood |
|
Heating Type
|
Radiant Heat |
|
Stories Total
|
1 |
|
Type
|
House |
Land
|
Access Type
|
Year-round Access, Private Docking |
|
Acreage
|
No |
|
Land Amenities
|
Beach, Marina |
|
Sewer
|
Septic System |
|
Size Irregular
|
228.57 X 406.33 Ft ; 2 Irregular Shaped Lots |
|
Size Total Text
|
228.57 X 406.33 Ft ; 2 Irregular Shaped Lots|1/2 - 1.99 Acres |
Rooms
| Level |
Type |
Length |
Width |
Dimensions |
|
Main Level |
Family Room |
9.45 m |
2.89 m |
9.45 m x 2.89 m |
|
Main Level |
Kitchen |
6.4 m |
6.3 m |
6.4 m x 6.3 m |
|
Main Level |
Primary Bedroom |
3.41 m |
2.83 m |
3.41 m x 2.83 m |
|
Main Level |
Bedroom 2 |
3.14 m |
2.92 m |
3.14 m x 2.92 m |
|
Main Level |
Bedroom 3 |
3.98 m |
2.04 m |
3.98 m x 2.04 m |
|
Main Level |
Den |
4.05 m |
2.89 m |
4.05 m x 2.89 m |
|
Main Level |
Bathroom |
|
|
Measurements not available |




























