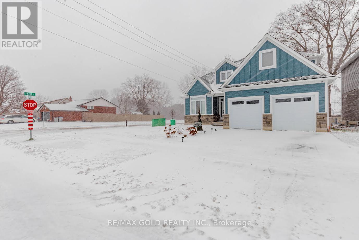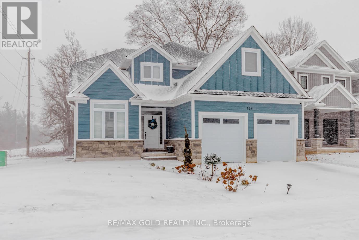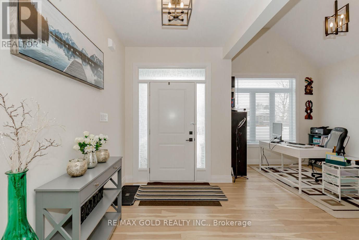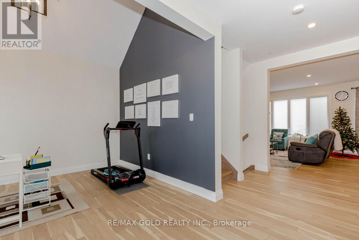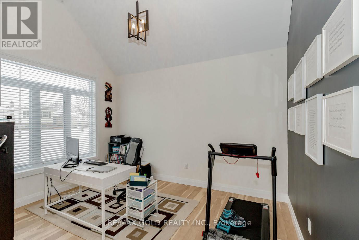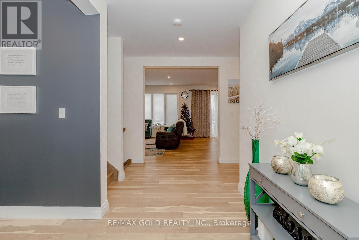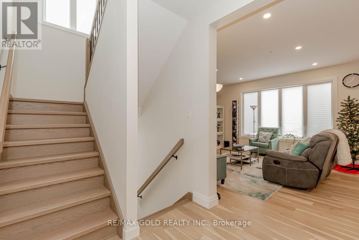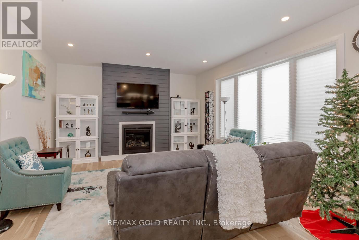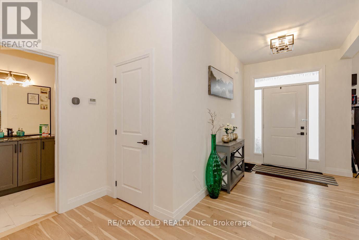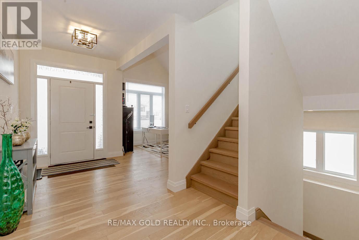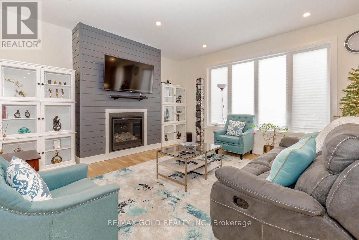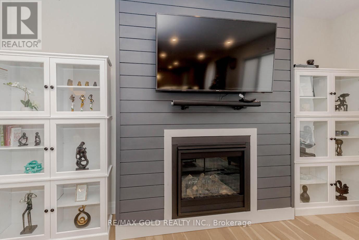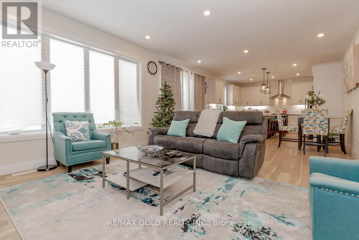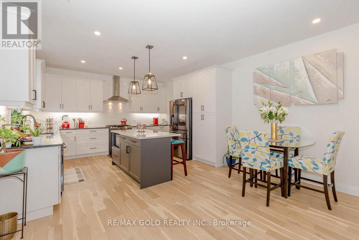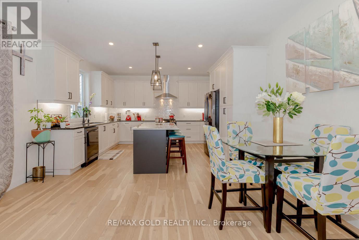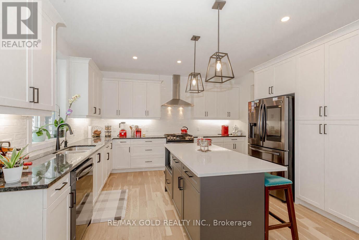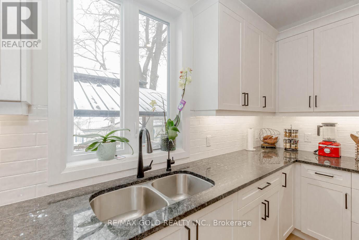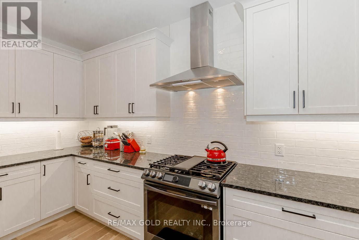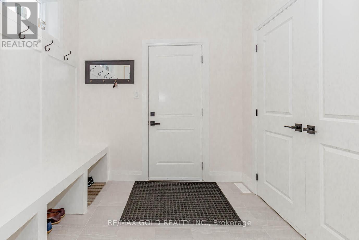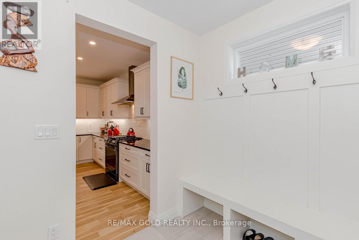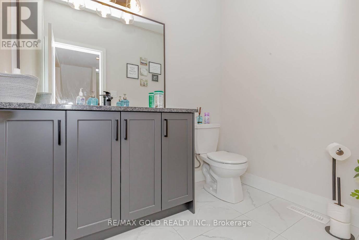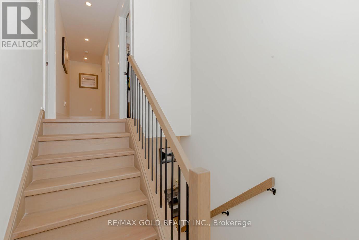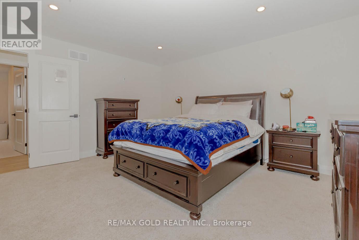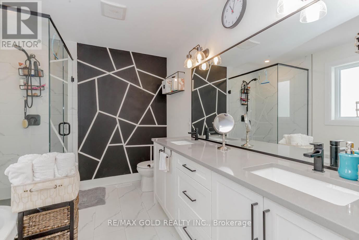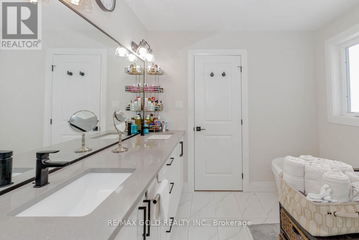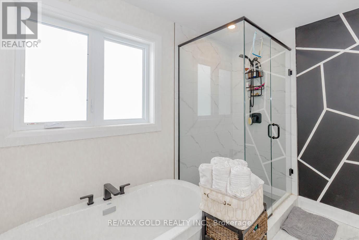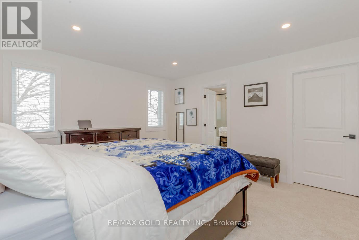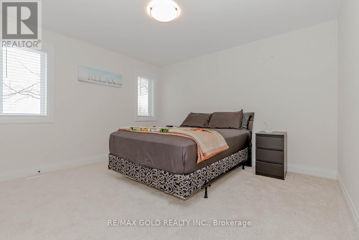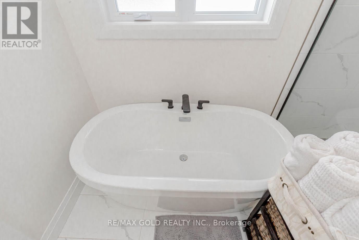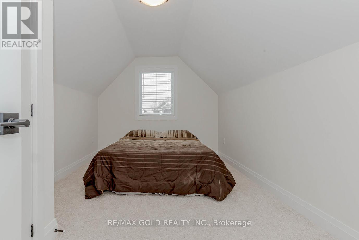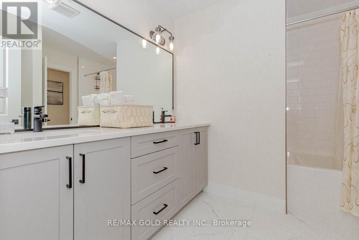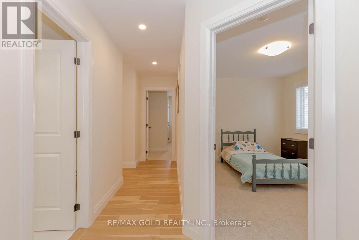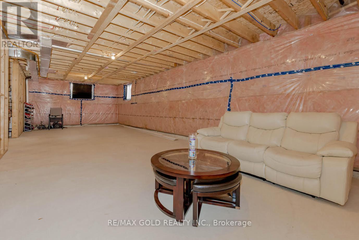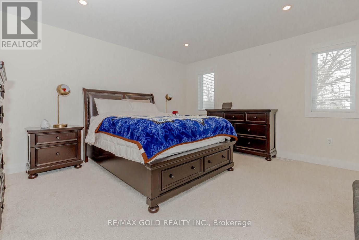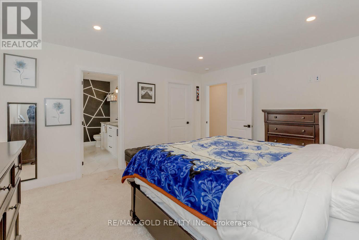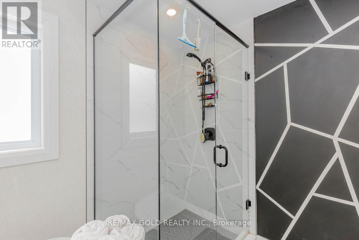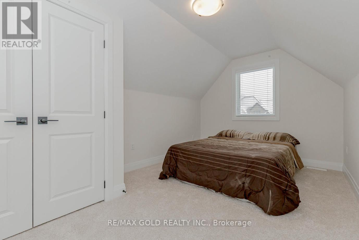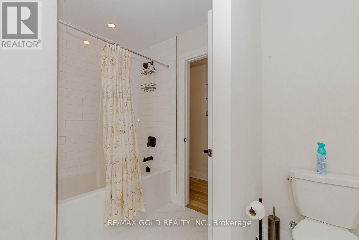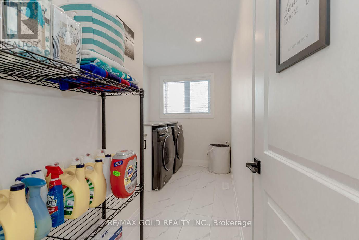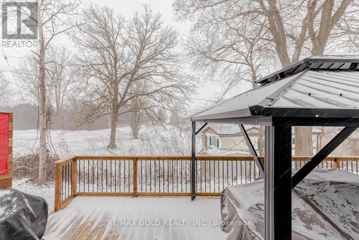4 Bedroom
3 Bathroom
Fireplace
Central Air Conditioning
Forced Air
$1,099,999
Welcome to the RIDGE a subdivision in Strathroy. One of the few place you get the value for your money. This beautiful 2452 sq ft.2-storey home is situated at the corner of Ridge and Park St. Built by award winning builder Castell Homes just a little under Two years. A striking exterior finished with a stone skirt and beautiful James Hardie siding that will surely impress. Impressive quality finishes, the main floor consists of an open concept kitchen, dining and family room including a gasfireplace,8"" sliding patio doors which now opens to a newly built deck with a pergola, large island, quartz countertops and hardwood floors. A mudroom which accesses the 2 car garage, a 2PC powder room and a spacious home office next to the large foyer. The second floor boasts of 4 large bedrooms, a full bath and a laundry. The primary bedroom offers a large walk-in closet & a 5PC luxury spaensuite. Basement is unfinished with extra high ceilings and a rough in bathroom perfect as a rec room. **** EXTRAS **** Early closing possible 30-45 days (id:27910)
Property Details
|
MLS® Number
|
X8124394 |
|
Property Type
|
Single Family |
|
Parking Space Total
|
6 |
Building
|
Bathroom Total
|
3 |
|
Bedrooms Above Ground
|
4 |
|
Bedrooms Total
|
4 |
|
Basement Type
|
Full |
|
Construction Style Attachment
|
Detached |
|
Cooling Type
|
Central Air Conditioning |
|
Exterior Finish
|
Stone |
|
Fireplace Present
|
Yes |
|
Heating Fuel
|
Natural Gas |
|
Heating Type
|
Forced Air |
|
Stories Total
|
2 |
|
Type
|
House |
Parking
Land
|
Acreage
|
No |
|
Size Irregular
|
55.84 X 98.16 Ft |
|
Size Total Text
|
55.84 X 98.16 Ft |
Rooms
| Level |
Type |
Length |
Width |
Dimensions |
|
Main Level |
Foyer |
2.01 m |
3.1 m |
2.01 m x 3.1 m |
|
Main Level |
Office |
4.1 m |
3.2 m |
4.1 m x 3.2 m |
|
Main Level |
Family Room |
4.5 m |
5.2 m |
4.5 m x 5.2 m |
|
Main Level |
Kitchen |
4.5 m |
6.4 m |
4.5 m x 6.4 m |
|
Main Level |
Mud Room |
2.2 m |
2.6 m |
2.2 m x 2.6 m |
|
Main Level |
Bathroom |
|
|
Measurements not available |
|
Upper Level |
Primary Bedroom |
4.6 m |
4.3 m |
4.6 m x 4.3 m |
|
Upper Level |
Bedroom 2 |
4.6 m |
2.9 m |
4.6 m x 2.9 m |
|
Upper Level |
Bedroom 3 |
4.08 m |
3.1 m |
4.08 m x 3.1 m |
|
Upper Level |
Bedroom 4 |
3.9 m |
3.5 m |
3.9 m x 3.5 m |
|
Upper Level |
Bathroom |
|
|
Measurements not available |
|
Upper Level |
Laundry Room |
|
|
Measurements not available |

