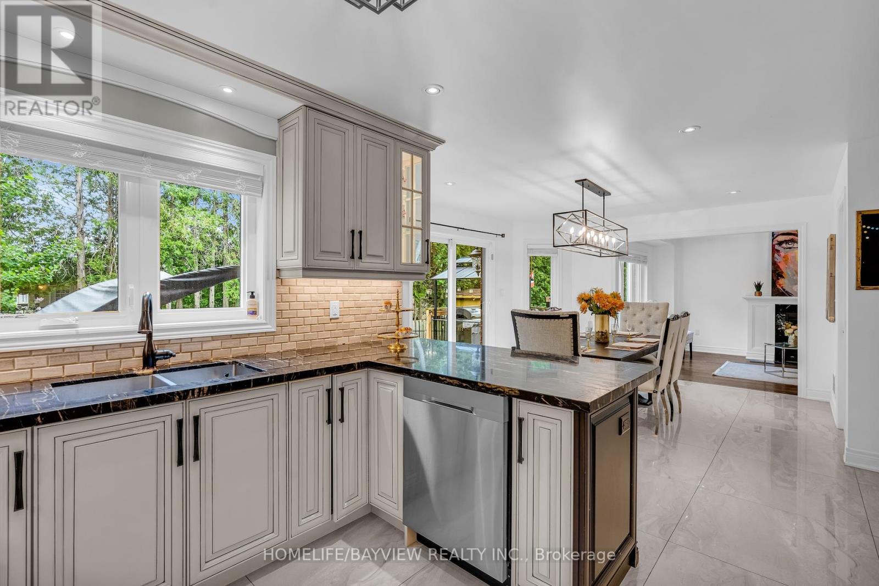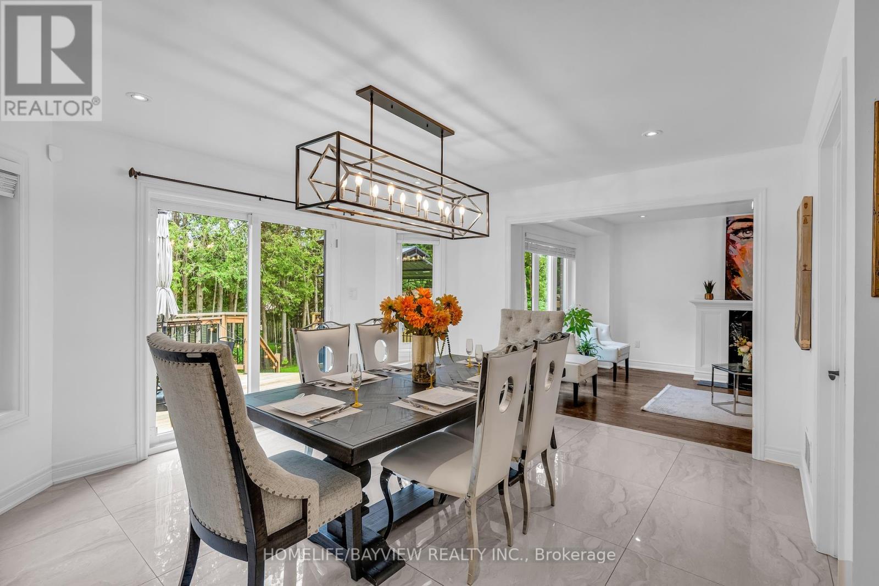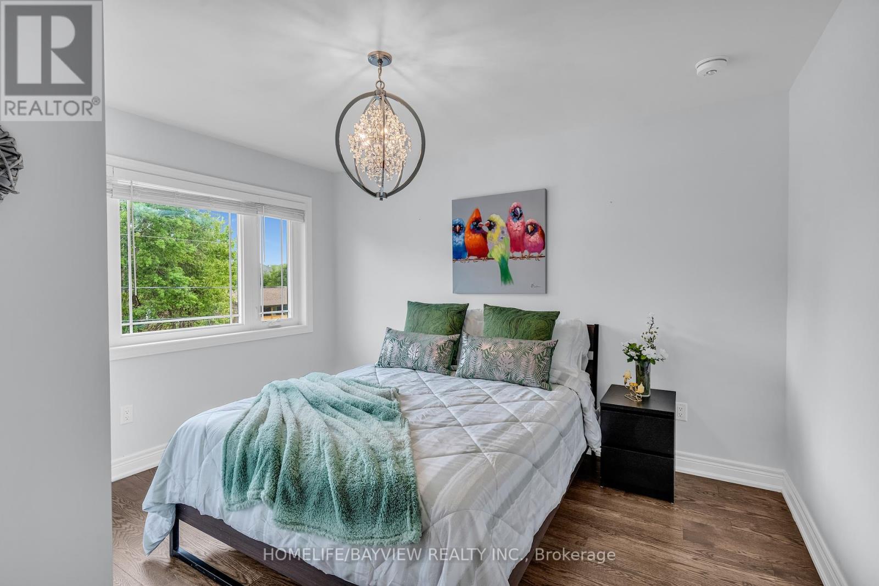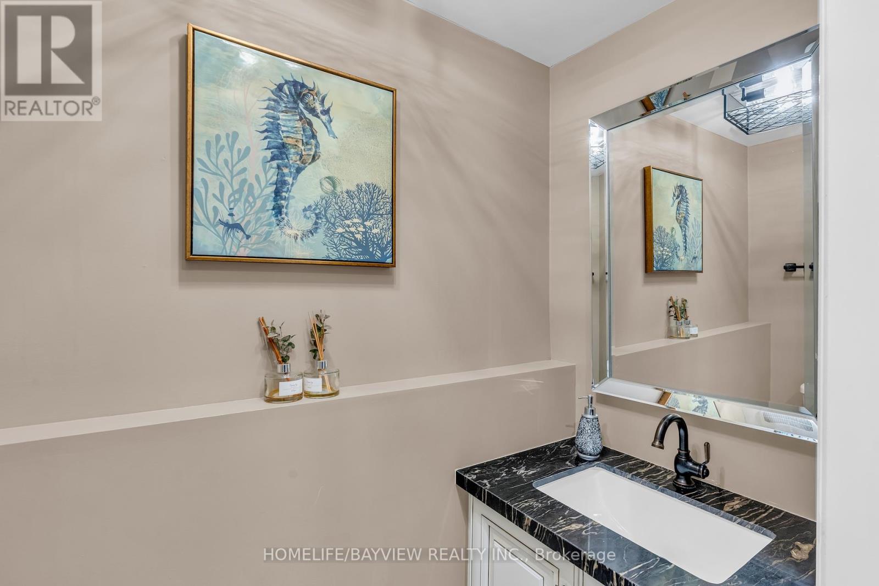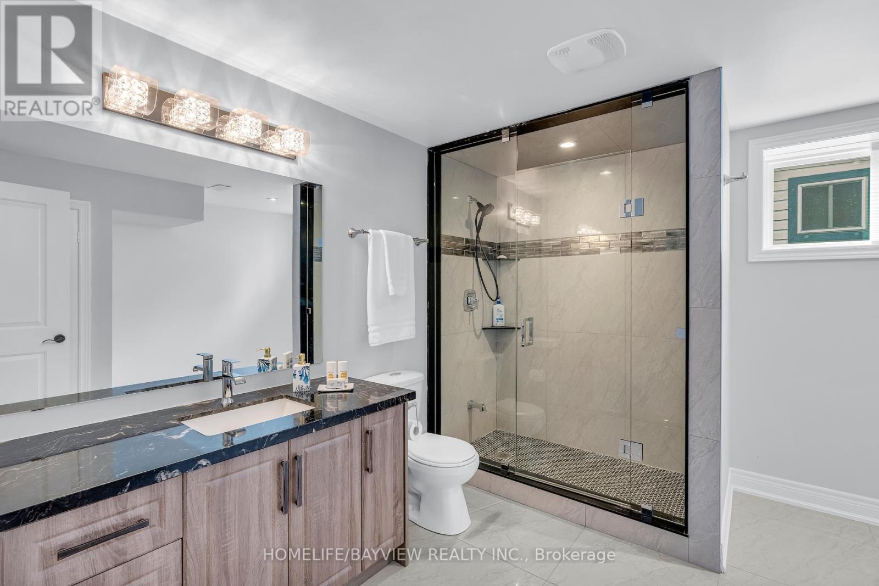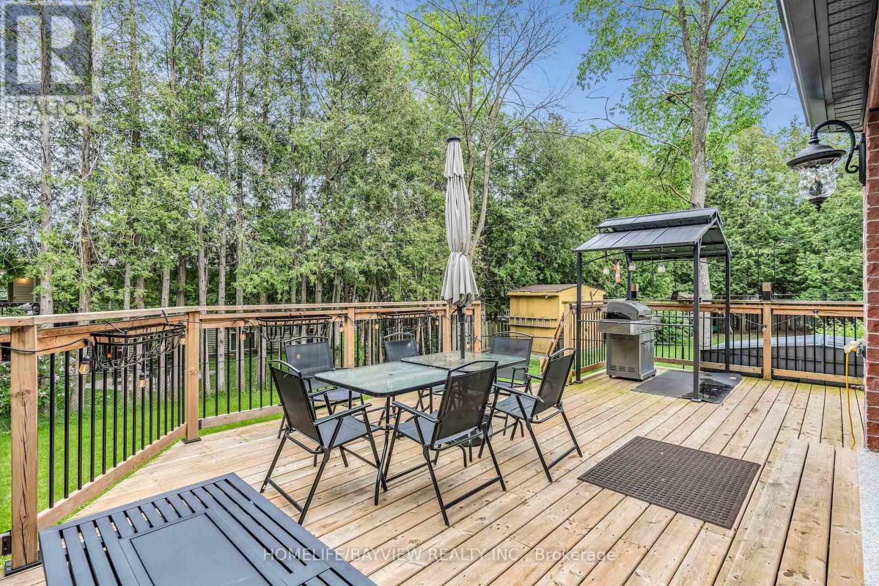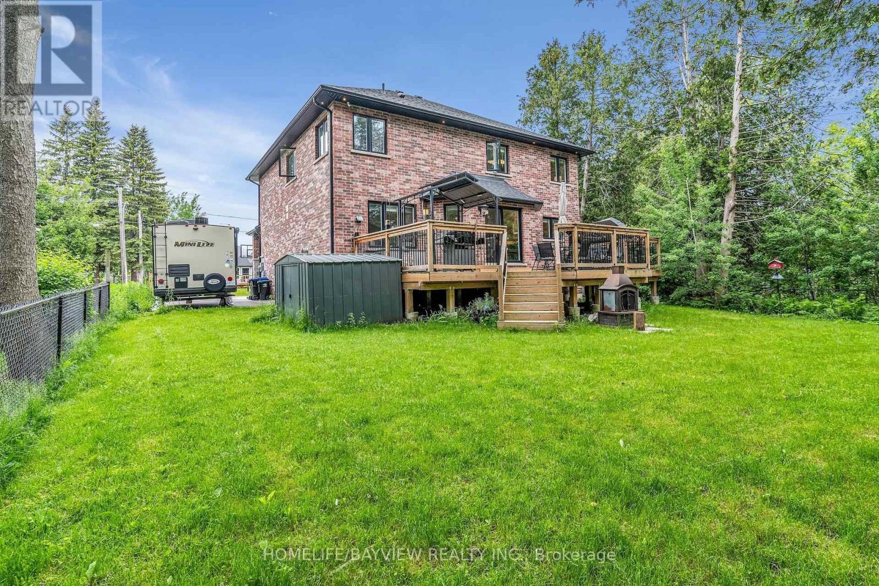6 Bedroom
4 Bathroom
Fireplace
Central Air Conditioning
Forced Air
$1,188,000
Impeccable 6-Year-Old Custom Home in Alcona! Over 3,400 sq. ft. of luxurious living space awaits in this stunning family-friendly neighborhood. This meticulously crafted home boasts high-end finishes throughout, including marble countertops, porcelain & hardwood flooring. The open concept layout seamlessly blends the kitchen, dining, and living areas, perfect for entertaining. The finished basement offers a spacious recreation room, a home office, an additional bedroom, and a full bath, ideal for a home theater, gym, or in-law suite. Enjoy convenient access to Lake Simcoe, medical care, library, and Hwy 400. **** EXTRAS **** Over 3,400 Sq Ft with Finished Bsmnt. 8 Car Asphalt Driveway. Private Backyard W/Spacious Deck. Heated & Drywalled Garage. Bsmnt Hardwired For 2nd Kitchen. Fridge, Stove, New B/I Dishwasher, Washer, Dryer, New A/C (id:27910)
Property Details
|
MLS® Number
|
N8400772 |
|
Property Type
|
Single Family |
|
Community Name
|
Alcona |
|
Amenities Near By
|
Park, Schools |
|
Parking Space Total
|
10 |
Building
|
Bathroom Total
|
4 |
|
Bedrooms Above Ground
|
4 |
|
Bedrooms Below Ground
|
2 |
|
Bedrooms Total
|
6 |
|
Appliances
|
Central Vacuum, Garage Door Opener, Window Coverings |
|
Basement Development
|
Finished |
|
Basement Type
|
Full (finished) |
|
Construction Style Attachment
|
Detached |
|
Cooling Type
|
Central Air Conditioning |
|
Exterior Finish
|
Brick |
|
Fireplace Present
|
Yes |
|
Foundation Type
|
Poured Concrete |
|
Heating Fuel
|
Natural Gas |
|
Heating Type
|
Forced Air |
|
Stories Total
|
2 |
|
Type
|
House |
|
Utility Water
|
Municipal Water |
Parking
Land
|
Acreage
|
No |
|
Land Amenities
|
Park, Schools |
|
Sewer
|
Sanitary Sewer |
|
Size Irregular
|
63 X 120 Ft |
|
Size Total Text
|
63 X 120 Ft |
|
Surface Water
|
Lake/pond |
Rooms
| Level |
Type |
Length |
Width |
Dimensions |
|
Second Level |
Bedroom |
10.95 m |
3.35 m |
10.95 m x 3.35 m |
|
Second Level |
Bedroom 2 |
5.48 m |
3.35 m |
5.48 m x 3.35 m |
|
Second Level |
Bedroom 3 |
5.48 m |
3.35 m |
5.48 m x 3.35 m |
|
Second Level |
Bedroom 4 |
3.65 m |
3.4 m |
3.65 m x 3.4 m |
|
Basement |
Office |
2.44 m |
3.35 m |
2.44 m x 3.35 m |
|
Basement |
Recreational, Games Room |
4.88 m |
5.79 m |
4.88 m x 5.79 m |
|
Basement |
Bedroom 5 |
3.05 m |
1.52 m |
3.05 m x 1.52 m |
|
Main Level |
Family Room |
3.35 m |
5.18 m |
3.35 m x 5.18 m |
|
Main Level |
Kitchen |
3.35 m |
3.35 m |
3.35 m x 3.35 m |
|
Main Level |
Dining Room |
4.27 m |
4.57 m |
4.27 m x 4.57 m |
|
Main Level |
Laundry Room |
1.83 m |
2.13 m |
1.83 m x 2.13 m |
|
Main Level |
Living Room |
3.35 m |
4.88 m |
3.35 m x 4.88 m |
Utilities








