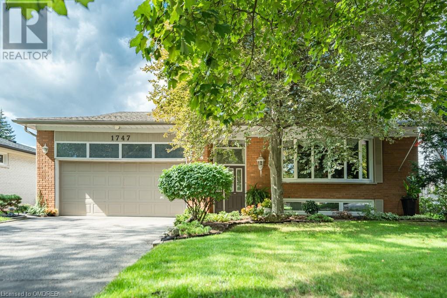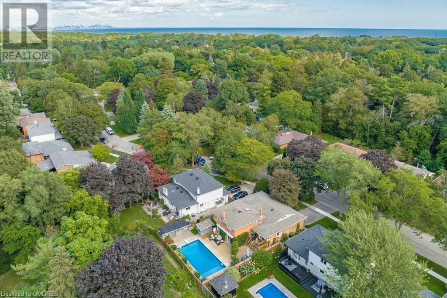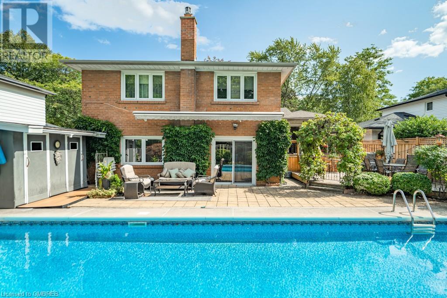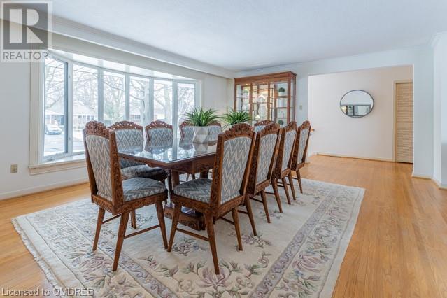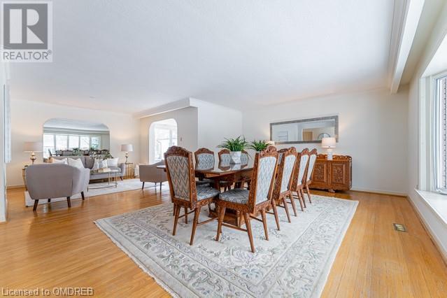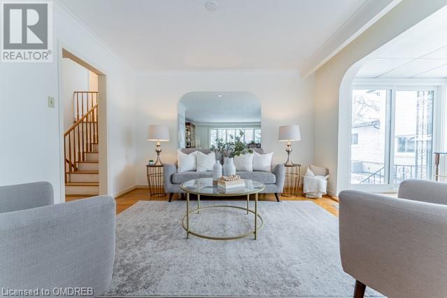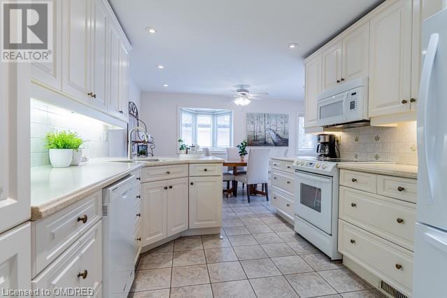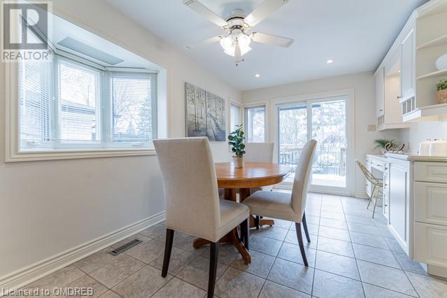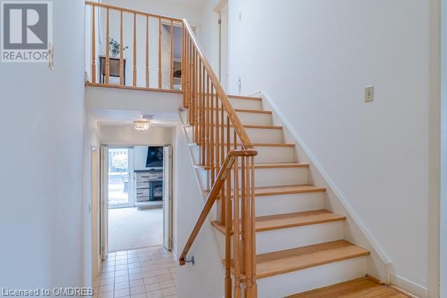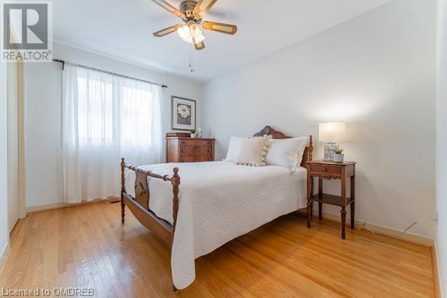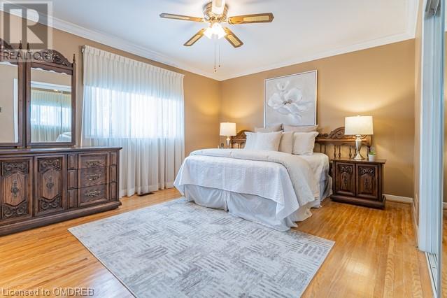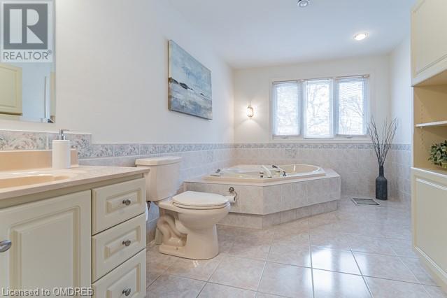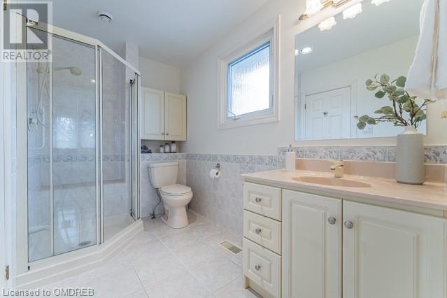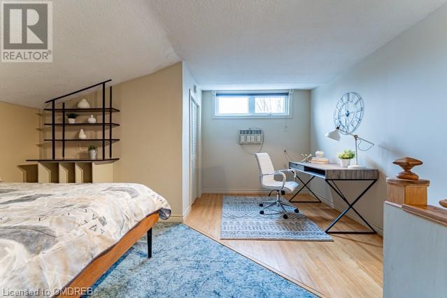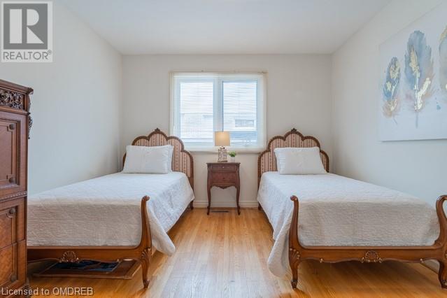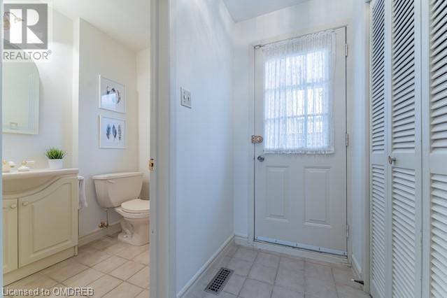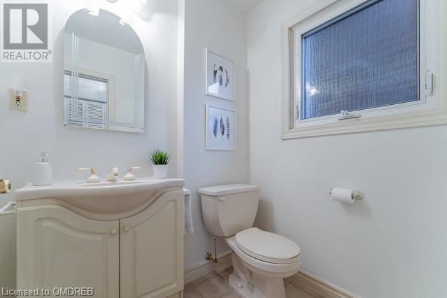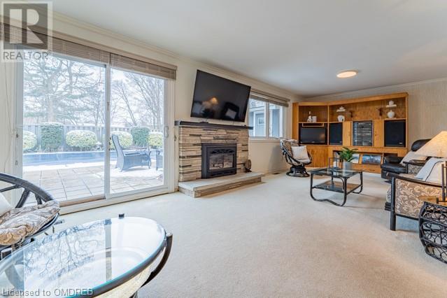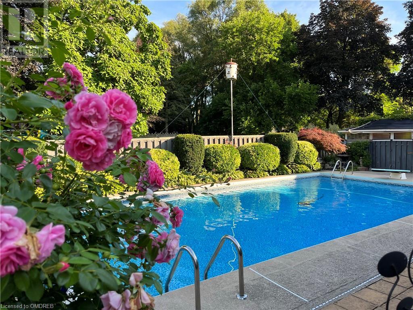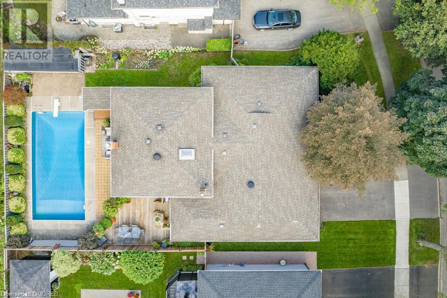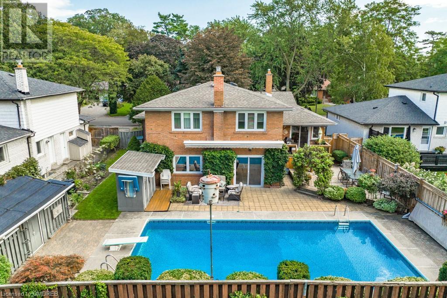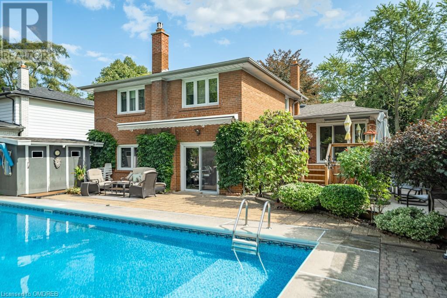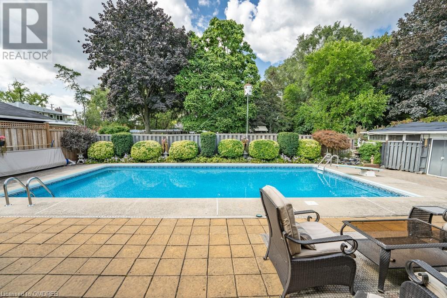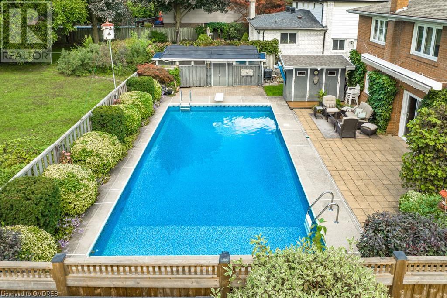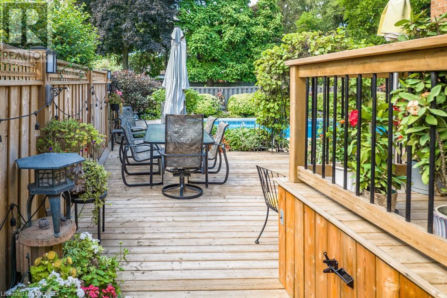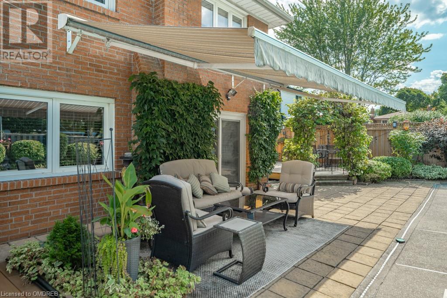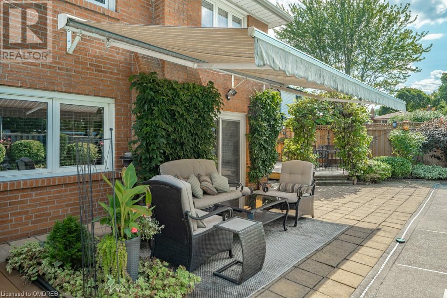4 Bedroom
3 Bathroom
2643
Inground Pool
Central Air Conditioning
Forced Air
$1,698,000
Fantastic family home on quiet, tree-lined, dead-end street, with a gorgeous private yard and pool. Situated just south of Lakeshore Rd. in desirable south Clarkson. Lovely 4-Level Backsplit (2643sq.ft. above ground) with 2 + 2 above-ground Bedrooms (see Plans). Kitchen features a cozy, eat-in extension and walk-out to the deck. Primary Bedroom features a large Ensuite Bathroom. Large ground-floor Family Room with Fireplace, with walk-out to the beautiful Backyard, two level deck, patio, Inground Salt-water Pool (Liner and Pump, 2020), and Sauna. The finished Basement features a large 25' x 25' Recreation Room, separate Laundry Rm, plus a 680sq.ft. crawlspace for extra storage. This home has tons of room! Quiet, family-friendly neighbourhood! Lovely 20 minute walk to Rattray Marsh or 4 minute drive to Jack Darling Lakefront Park and Leash-free. Clarkson Public School(a 5-minute walk for your little ones); Green Glade Snr., Clarkson SS. St. Christopher Catholic Elementary School. Super convenient 'Clarkson Village' - short walk to Capra's, Clarkson Pump, Momiji (Japanese), Homesense, Scotia, CIBC, etc. Near Metro, Shoppers. 4 minute drive or 20 min walk to the GO TRAIN. Move in and enjoy, or redesign to your taste, either way you'll love living here! (id:27910)
Property Details
|
MLS® Number
|
40553808 |
|
Property Type
|
Single Family |
|
Amenities Near By
|
Public Transit, Schools, Shopping |
|
Features
|
Southern Exposure |
|
Parking Space Total
|
4 |
|
Pool Type
|
Inground Pool |
Building
|
Bathroom Total
|
3 |
|
Bedrooms Above Ground
|
3 |
|
Bedrooms Below Ground
|
1 |
|
Bedrooms Total
|
4 |
|
Appliances
|
Central Vacuum |
|
Basement Development
|
Finished |
|
Basement Type
|
Full (finished) |
|
Constructed Date
|
1967 |
|
Construction Style Attachment
|
Detached |
|
Cooling Type
|
Central Air Conditioning |
|
Exterior Finish
|
Brick |
|
Half Bath Total
|
1 |
|
Heating Fuel
|
Natural Gas |
|
Heating Type
|
Forced Air |
|
Size Interior
|
2643 |
|
Type
|
House |
|
Utility Water
|
Municipal Water |
Parking
Land
|
Acreage
|
No |
|
Land Amenities
|
Public Transit, Schools, Shopping |
|
Sewer
|
Municipal Sewage System |
|
Size Depth
|
124 Ft |
|
Size Frontage
|
63 Ft |
|
Size Total Text
|
Under 1/2 Acre |
|
Zoning Description
|
R2 |
Rooms
| Level |
Type |
Length |
Width |
Dimensions |
|
Second Level |
Bedroom |
|
|
11'4'' x 9'4'' |
|
Second Level |
Bedroom |
|
|
12'3'' x 9'6'' |
|
Second Level |
3pc Bathroom |
|
|
Measurements not available |
|
Second Level |
Primary Bedroom |
|
|
15'9'' x 11'6'' |
|
Basement |
Laundry Room |
|
|
9'11'' x 9'6'' |
|
Basement |
Exercise Room |
|
|
15'6'' x 10'10'' |
|
Basement |
Recreation Room |
|
|
25'10'' x 25'7'' |
|
Lower Level |
2pc Bathroom |
|
|
Measurements not available |
|
Lower Level |
Bedroom |
|
|
12'3'' x 10'11'' |
|
Lower Level |
Family Room |
|
|
25'5'' x 12'4'' |
|
Main Level |
3pc Bathroom |
|
|
Measurements not available |
|
Main Level |
Sunroom |
|
|
Measurements not available |
|
Main Level |
Dining Room |
|
|
12'3'' x 11'10'' |
|
Main Level |
Living Room |
|
|
20'9'' x 14'3'' |
|
Main Level |
Eat In Kitchen |
|
|
15'10'' x 9'10'' |
|
Main Level |
Kitchen |
|
|
9'11'' x 9'10'' |

