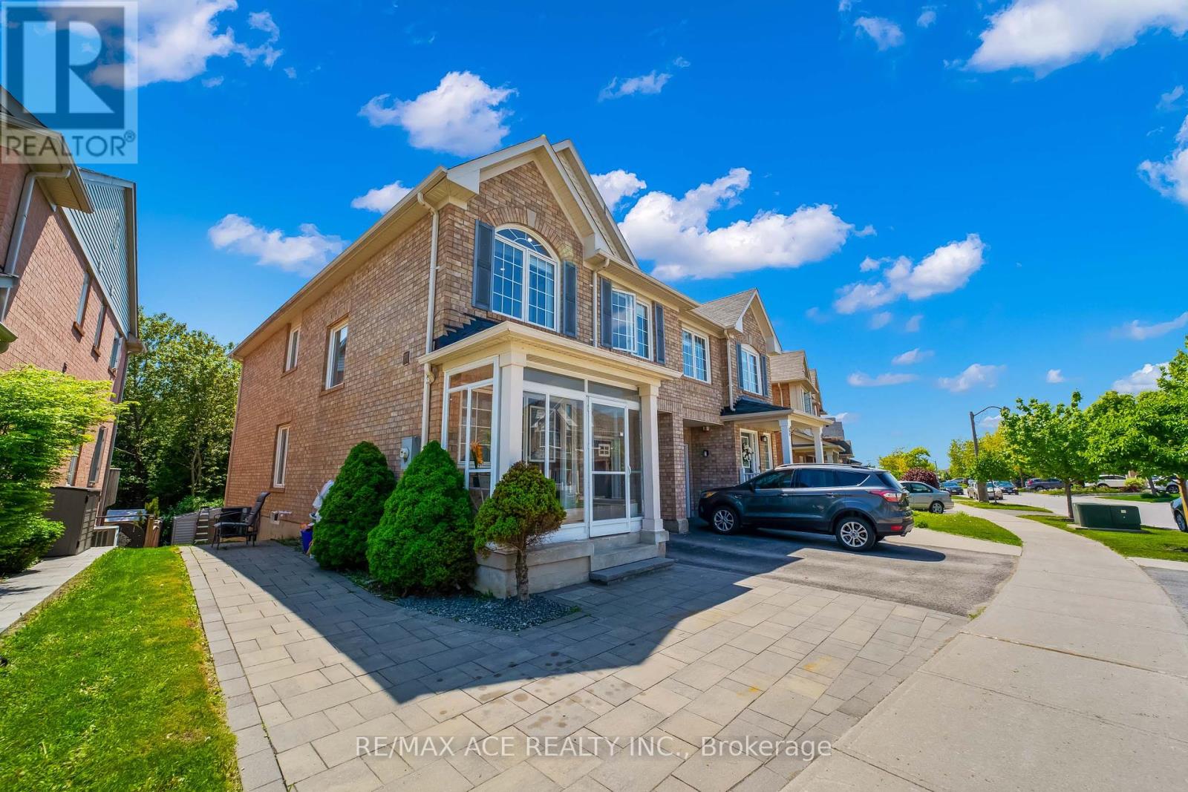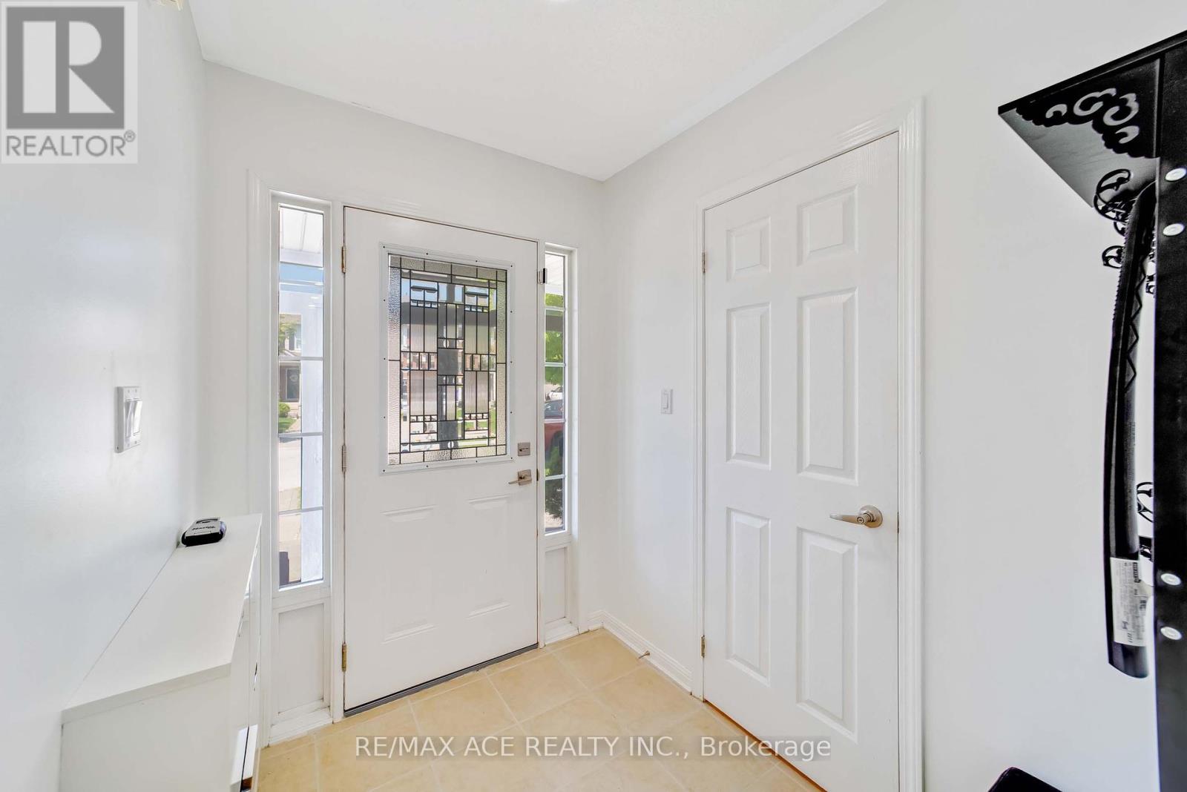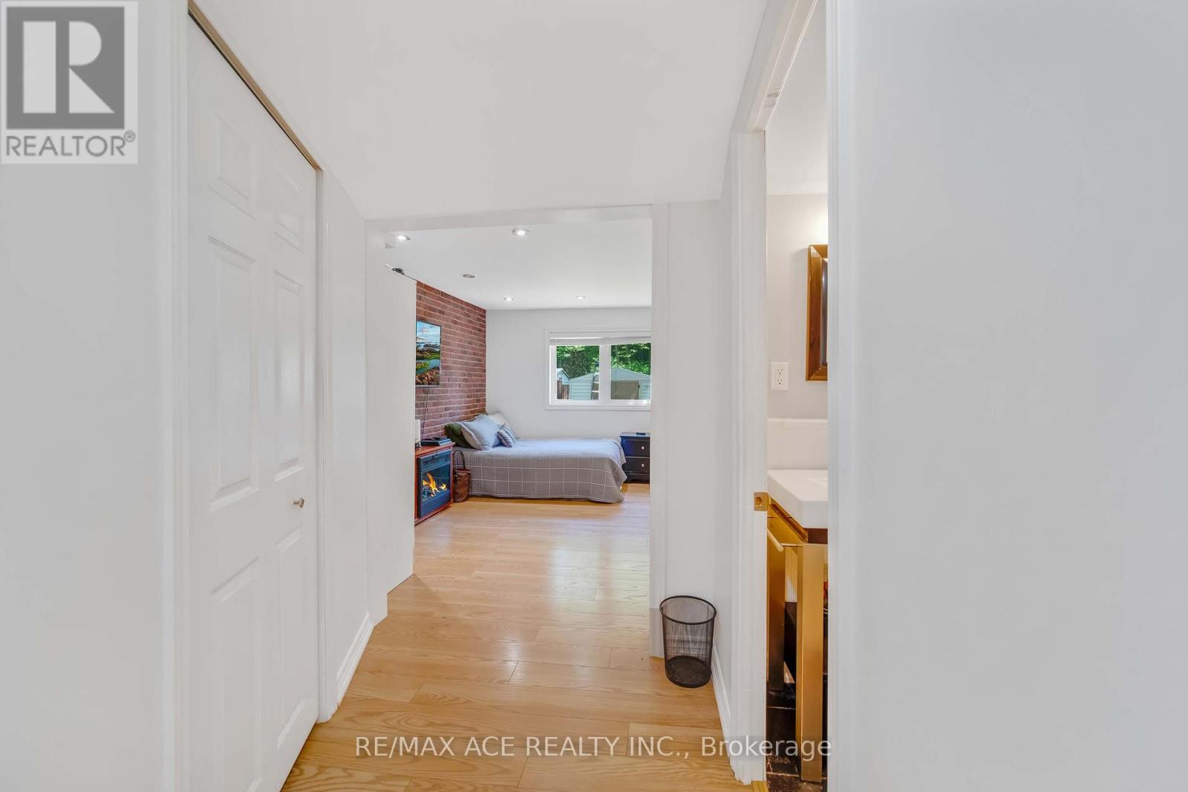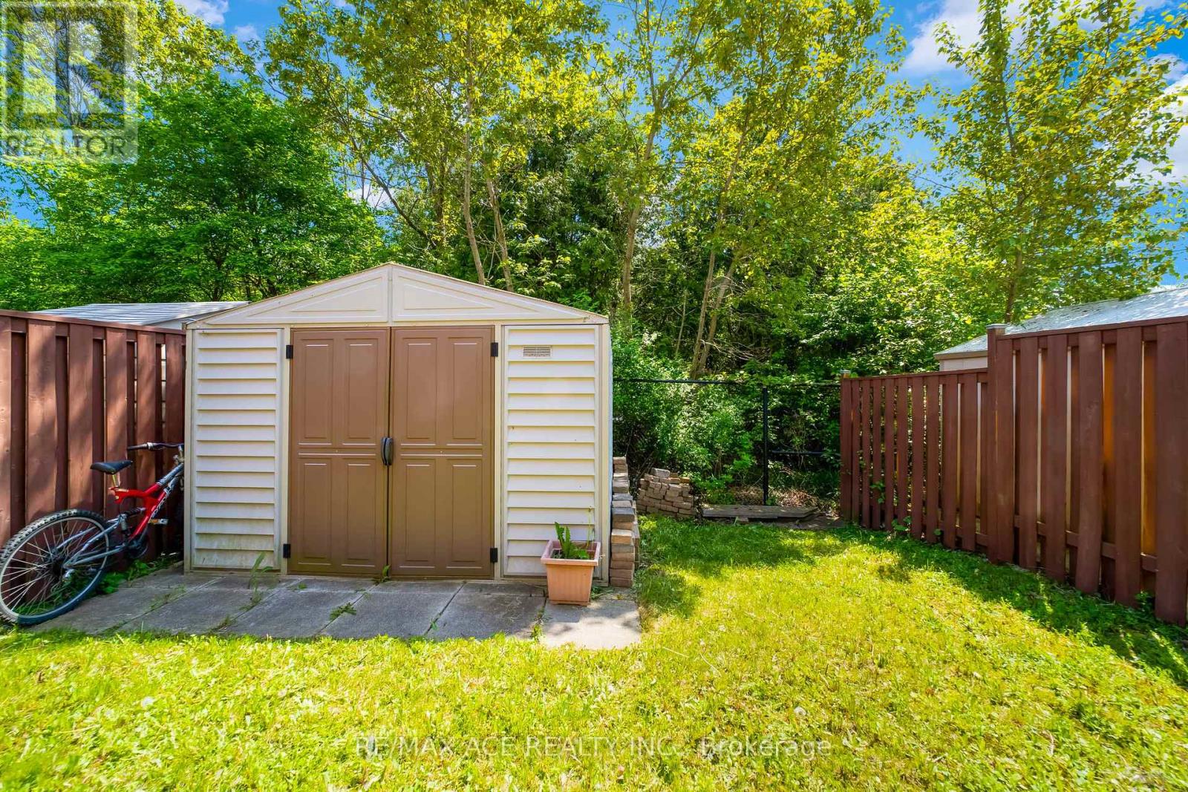4 Bedroom
4 Bathroom
Central Air Conditioning
Forced Air
$988,000
Solid Brick 3+1 Semi-Detached In The Sought After Community Of Stouffville. Boasting A Generous 1700sqft Of Open Concept Living Space. This Home Is Situated On A Private & Serene Lot, Backing Onto A Designated Forested Greenspace. The Large Eat-In Kitchen Has Quartz Countertops With A Breakfast Bar & Walks Out To A Beautiful Two Tiered Deck Facing The Backyard. The Second Floor Has 3 Large Bedrooms With An Additional Office Space. The Primary Bedroom Has A Large Walk-In Closet & An Ensuite Bathroom Complete With A Luxurious Soaker Tub & Separate Shower. The Fully Finished Walk-Out Basement Is A Versatile Space That Includes A Large Recreation Area, 3Pc Washroom & Kitchenette With A Wet Bar. Other Notable Features Of This Home Include An Enclosed Porch, New Hardwood Flooring Throughout (no carpet), All Bathrooms Upgraded, Direct Entry From Garage, Central AC, Smart Thermostat, Custom Shelving In The Garage & Much More. Conveniently Located, Short Walk To GO Station, Stouffville District High school, Catholic & French Immersion Schools, Libraries, Parks, Community Centers, Shopping, Services & Restaurants. This Home Truly Offers The Best Of Both Worlds - Peaceful Surroundings With Easy Access To All Amenities. The Only Thing Missing Is You!! (id:27910)
Property Details
|
MLS® Number
|
N8464788 |
|
Property Type
|
Single Family |
|
Community Name
|
Stouffville |
|
Features
|
Irregular Lot Size, Carpet Free |
|
Parking Space Total
|
2 |
Building
|
Bathroom Total
|
4 |
|
Bedrooms Above Ground
|
3 |
|
Bedrooms Below Ground
|
1 |
|
Bedrooms Total
|
4 |
|
Appliances
|
Garage Door Opener Remote(s), Dryer, Garage Door Opener, Hood Fan, Microwave, Refrigerator, Stove, Washer, Window Coverings |
|
Basement Development
|
Finished |
|
Basement Features
|
Walk Out |
|
Basement Type
|
N/a (finished) |
|
Construction Style Attachment
|
Semi-detached |
|
Cooling Type
|
Central Air Conditioning |
|
Exterior Finish
|
Brick |
|
Foundation Type
|
Poured Concrete |
|
Heating Fuel
|
Natural Gas |
|
Heating Type
|
Forced Air |
|
Stories Total
|
2 |
|
Type
|
House |
|
Utility Water
|
Municipal Water |
Parking
Land
|
Acreage
|
No |
|
Sewer
|
Sanitary Sewer |
|
Size Irregular
|
34.25 Ft ; 27.09ftx7.16ftx100.90ftx21.63ftx99.56ft |
|
Size Total Text
|
34.25 Ft ; 27.09ftx7.16ftx100.90ftx21.63ftx99.56ft |
Rooms
| Level |
Type |
Length |
Width |
Dimensions |
|
Second Level |
Primary Bedroom |
12.17 m |
13.81 m |
12.17 m x 13.81 m |
|
Second Level |
Bedroom 2 |
9.78 m |
8.83 m |
9.78 m x 8.83 m |
|
Second Level |
Bedroom 3 |
10.04 m |
10.96 m |
10.04 m x 10.96 m |
|
Second Level |
Office |
8.53 m |
8.66 m |
8.53 m x 8.66 m |
|
Basement |
Recreational, Games Room |
14.44 m |
18.7 m |
14.44 m x 18.7 m |
|
Main Level |
Dining Room |
9.42 m |
11.42 m |
9.42 m x 11.42 m |
|
Main Level |
Living Room |
11.42 m |
12.99 m |
11.42 m x 12.99 m |
|
Main Level |
Kitchen |
9.97 m |
9.58 m |
9.97 m x 9.58 m |
|
Main Level |
Eating Area |
7.97 m |
8.99 m |
7.97 m x 8.99 m |










































