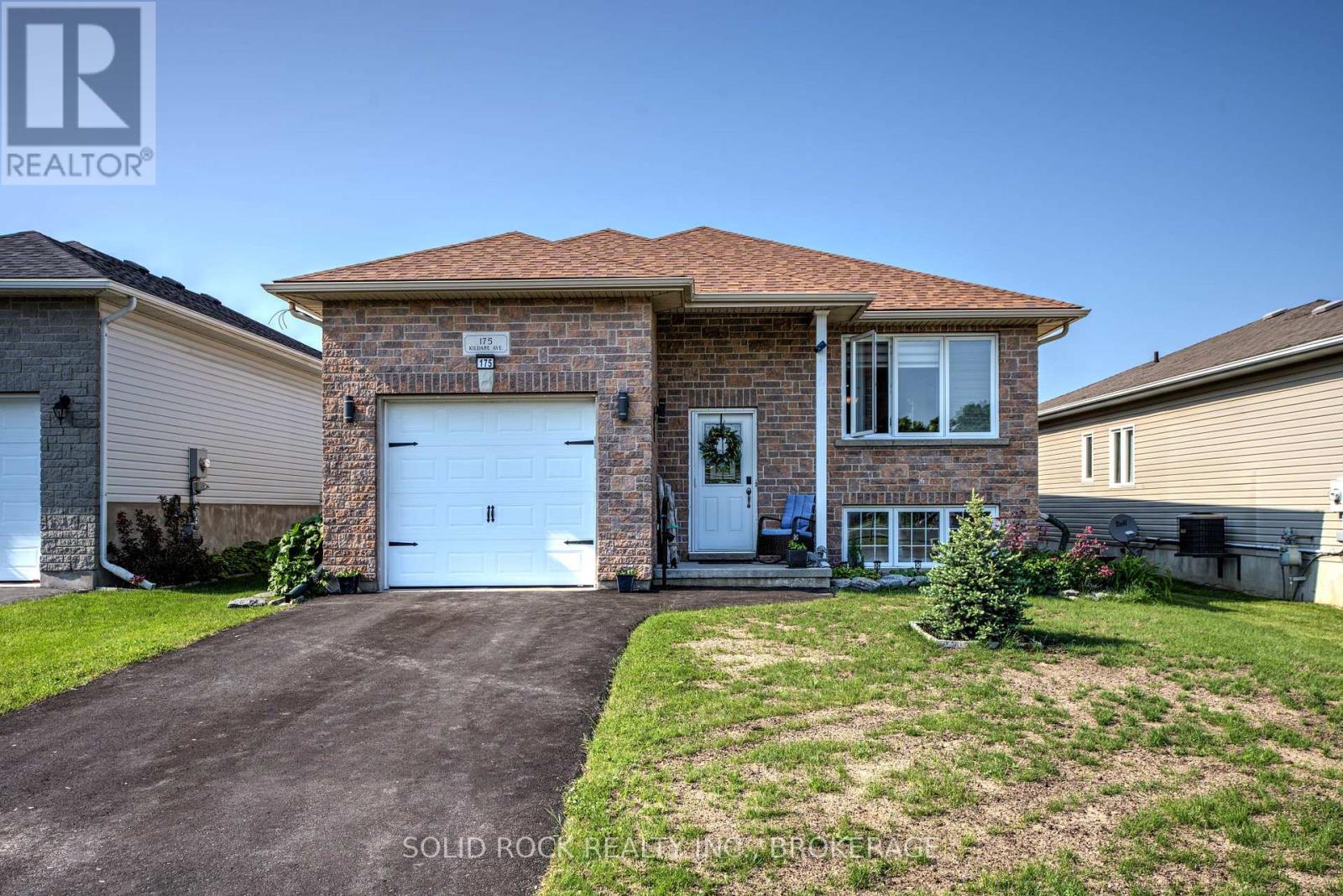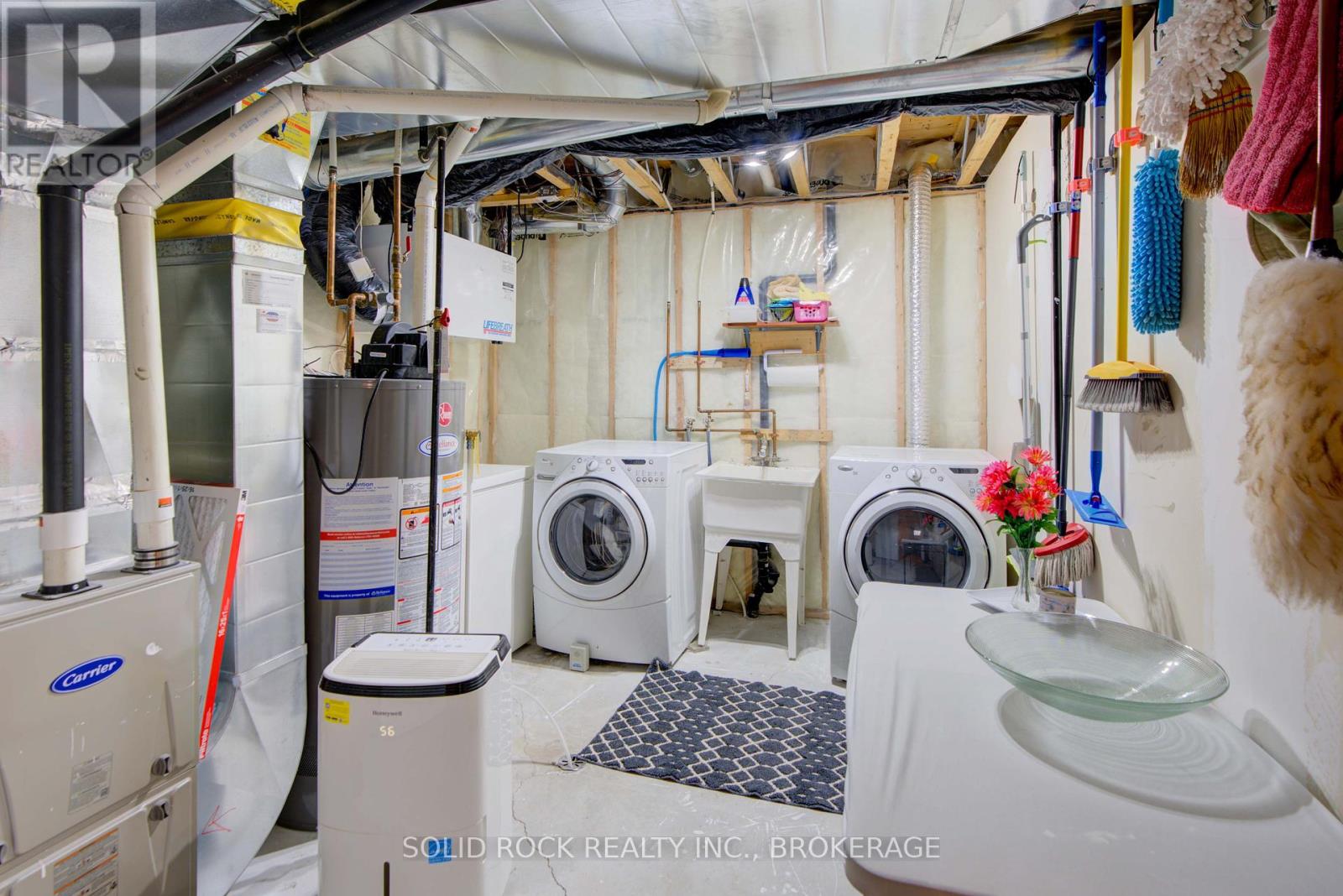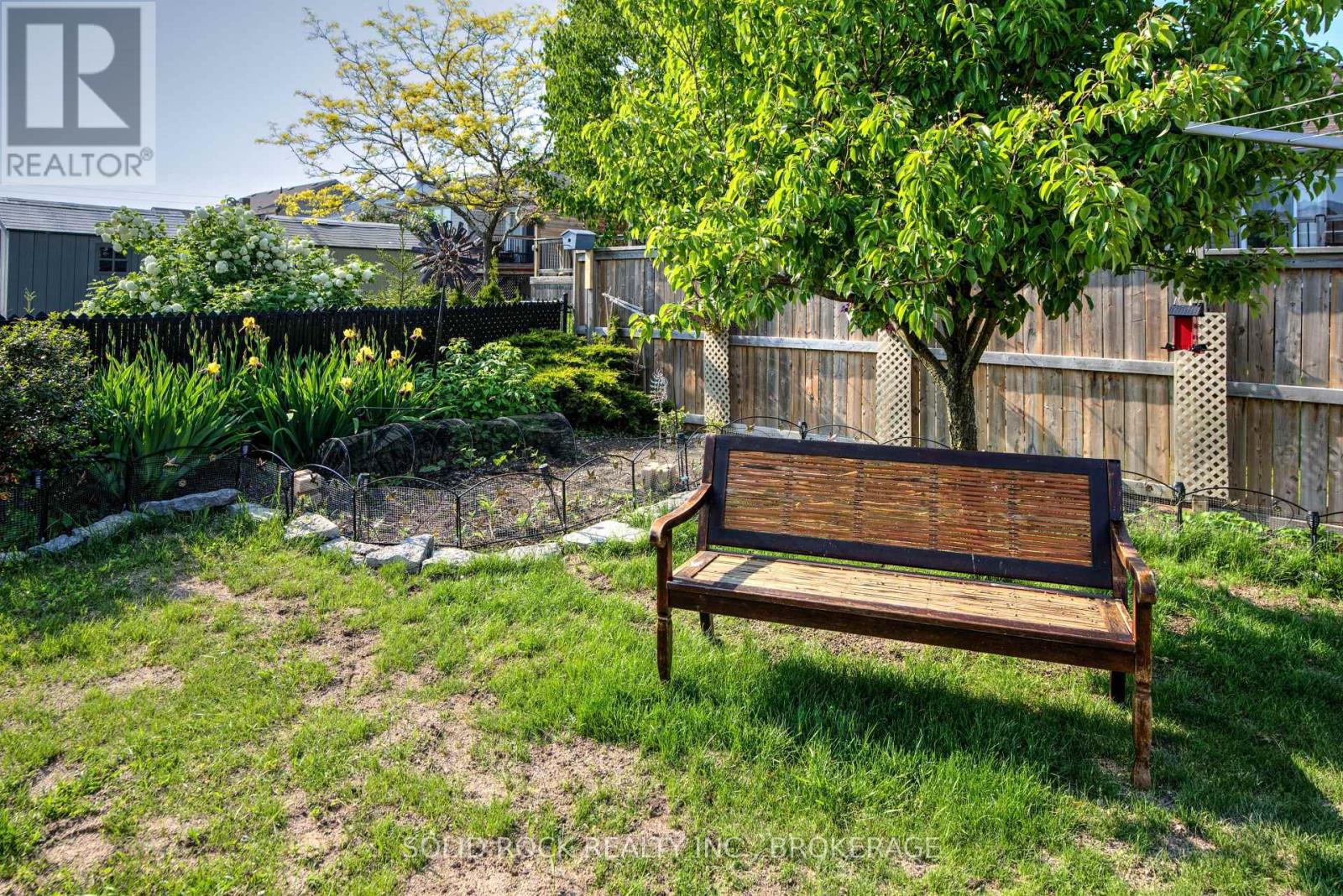175 Kildare Avenue Loyalist, Ontario K7N 0A4
3 Bedroom
3 Bathroom
1,100 - 1,500 ft2
Raised Bungalow
Central Air Conditioning
Forced Air
$579,900
This beautifully maintained 3-bedroom, 3-full-bathroom bungalow is full of warmth, natural light, and thoughtful design perfect for families, downsizers, or anyone seeking comfortable, spacious living with a new furnace, central air, conditioning unit, new flooring, a few new windows, new rear deck, new roof, and updated bathrooms (all since 2023). The primary bedroom includes its own walkout to the deck, along with a full ensuite bath featuring stackable laundry, second full laundry room on the lower level. This home is definitely move in ready! The lawns were recently professionally top dressed and seeded. (id:28469)
Open House
This property has open houses!
June
8
Sunday
Starts at:
2:00 pm
Ends at:4:00 pm
Property Details
| MLS® Number | X12199142 |
| Property Type | Single Family |
| Neigbourhood | Fairfield Park |
| Community Name | 54 - Amherstview |
| Features | Carpet Free |
| Parking Space Total | 2 |
| Structure | Deck |
Building
| Bathroom Total | 3 |
| Bedrooms Above Ground | 2 |
| Bedrooms Below Ground | 1 |
| Bedrooms Total | 3 |
| Age | 16 To 30 Years |
| Appliances | Water Heater, Dishwasher, Dryer, Microwave, Stove, Washer, Window Coverings, Refrigerator |
| Architectural Style | Raised Bungalow |
| Basement Development | Finished |
| Basement Type | Full (finished) |
| Construction Style Attachment | Detached |
| Cooling Type | Central Air Conditioning |
| Exterior Finish | Vinyl Siding, Stone |
| Foundation Type | Poured Concrete |
| Heating Fuel | Natural Gas |
| Heating Type | Forced Air |
| Stories Total | 1 |
| Size Interior | 1,100 - 1,500 Ft2 |
| Type | House |
| Utility Water | Municipal Water |
Parking
| Attached Garage | |
| Garage |
Land
| Acreage | No |
| Sewer | Sanitary Sewer |
| Size Depth | 111 Ft ,7 In |
| Size Frontage | 40 Ft |
| Size Irregular | 40 X 111.6 Ft |
| Size Total Text | 40 X 111.6 Ft |
| Zoning Description | R3-6 |
Rooms
| Level | Type | Length | Width | Dimensions |
|---|---|---|---|---|
| Basement | Utility Room | 3.66 m | 2.8 m | 3.66 m x 2.8 m |
| Basement | Family Room | 12.38 m | 5.04 m | 12.38 m x 5.04 m |
| Basement | Bedroom | 4.65 m | 2.59 m | 4.65 m x 2.59 m |
| Basement | Bathroom | 3.66 m | 2.43 m | 3.66 m x 2.43 m |
| Main Level | Living Room | 4.11 m | 3.15 m | 4.11 m x 3.15 m |
| Main Level | Dining Room | 3.86 m | 3.35 m | 3.86 m x 3.35 m |
| Main Level | Kitchen | 5.35 m | 3.6 m | 5.35 m x 3.6 m |
| Main Level | Primary Bedroom | 4.95 m | 3.51 m | 4.95 m x 3.51 m |
| Main Level | Bathroom | 2.72 m | 1.88 m | 2.72 m x 1.88 m |
| Main Level | Bedroom | 3.76 m | 3.45 m | 3.76 m x 3.45 m |
| Main Level | Bathroom | 2.09 m | 1.36 m | 2.09 m x 1.36 m |




































