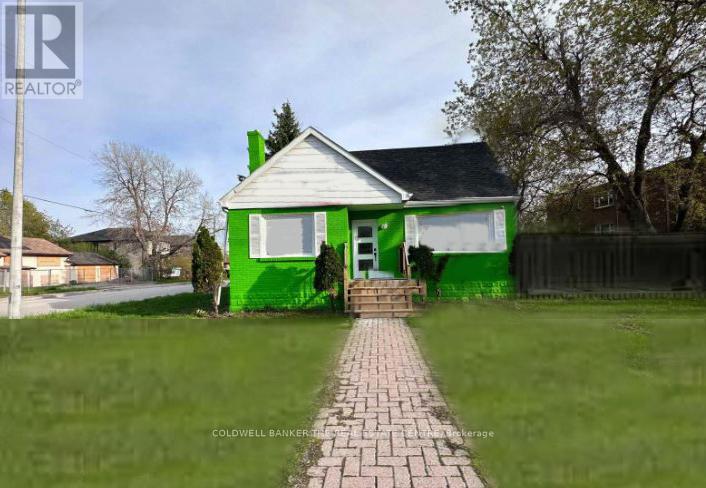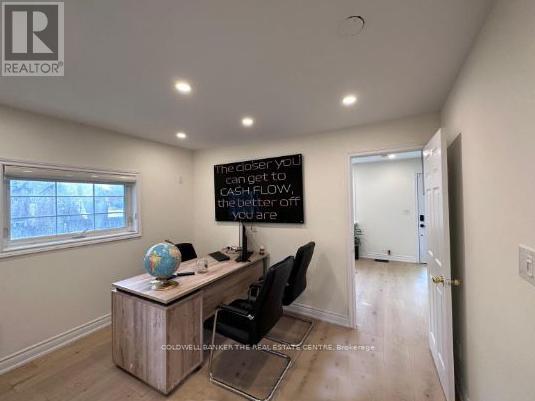4 Bedroom
3 Bathroom
Bungalow
Central Air Conditioning
Forced Air
$1,899,999
Exciting real estate opportunity on Major Mackenzie Dr. E in Richmond Hill, On. The property is near Yonge St, Mackenzie Health Hospital, Central Library, public transit routes (both the Rapid Transit and the GO Transit), community amenities, notably the central downtown core of the city, and between two major highways. The property, strategically situated on a major arterial road within the local mixed-use zone, aligns seamlessly with the official plan. Currently zoned RM3, there exists a compelling prospect to enhance the Floor Space Index (FSI). Moreover, the potential to convert the zoning to commercial presents a lucrative avenue to capitalize on the substantial growth unfolding in the area. One key advantage is the property's current lease at market price, providing an income stream for the purchaser. This financial cushion facilitates a seamless initiation of the rezoning process and the creation of a draft plan, ensuring a prudent and financially viable strategy. The existing three-storey zoning can be strategically amended to institutional use, unlocking a myriad of diverse possibilities for the property. Don't miss the chance to be part of the growth narrative and secure a prime investment in this thriving location. **** EXTRAS **** Investors can leverage the property's income stability, paired with the potential for increased FSI and a shift to commercial zoning, to tap into the burgeoning market and position themselves for optimal returns. (id:27910)
Property Details
|
MLS® Number
|
N8383582 |
|
Property Type
|
Single Family |
|
Community Name
|
Harding |
|
Amenities Near By
|
Hospital, Park, Public Transit, Schools |
|
Features
|
Level Lot, In-law Suite |
|
Parking Space Total
|
12 |
Building
|
Bathroom Total
|
3 |
|
Bedrooms Above Ground
|
3 |
|
Bedrooms Below Ground
|
1 |
|
Bedrooms Total
|
4 |
|
Architectural Style
|
Bungalow |
|
Basement Features
|
Apartment In Basement, Separate Entrance |
|
Basement Type
|
N/a |
|
Construction Style Attachment
|
Detached |
|
Cooling Type
|
Central Air Conditioning |
|
Exterior Finish
|
Brick, Aluminum Siding |
|
Foundation Type
|
Block |
|
Heating Fuel
|
Natural Gas |
|
Heating Type
|
Forced Air |
|
Stories Total
|
1 |
|
Type
|
House |
|
Utility Water
|
Municipal Water |
Parking
Land
|
Acreage
|
No |
|
Land Amenities
|
Hospital, Park, Public Transit, Schools |
|
Sewer
|
Sanitary Sewer |
|
Size Irregular
|
60.06 X 140.09 Ft |
|
Size Total Text
|
60.06 X 140.09 Ft |
















