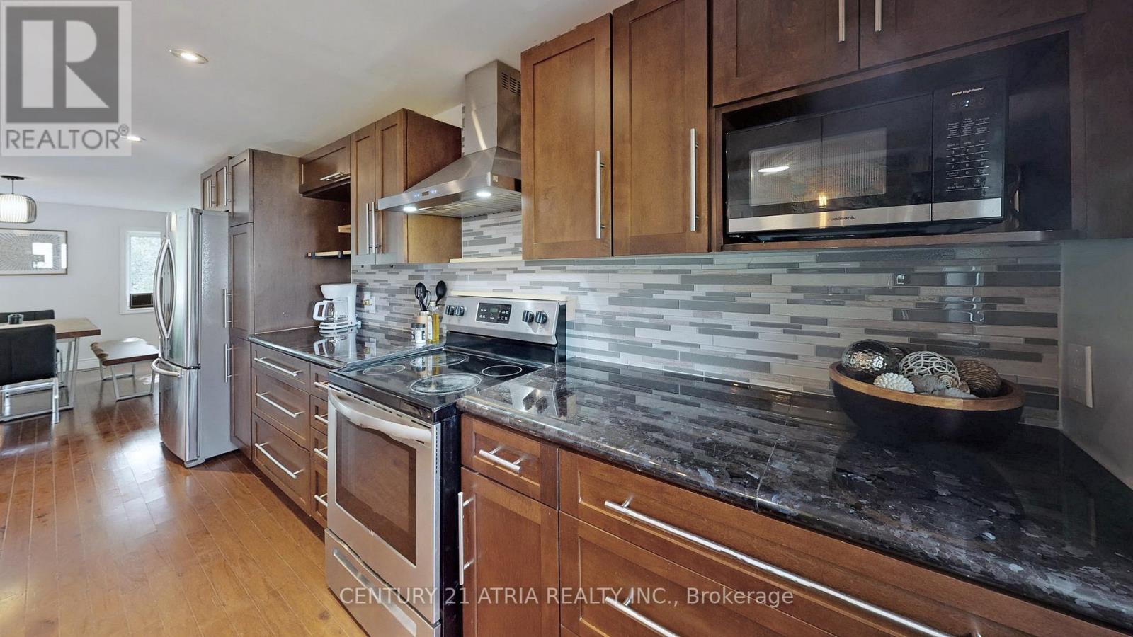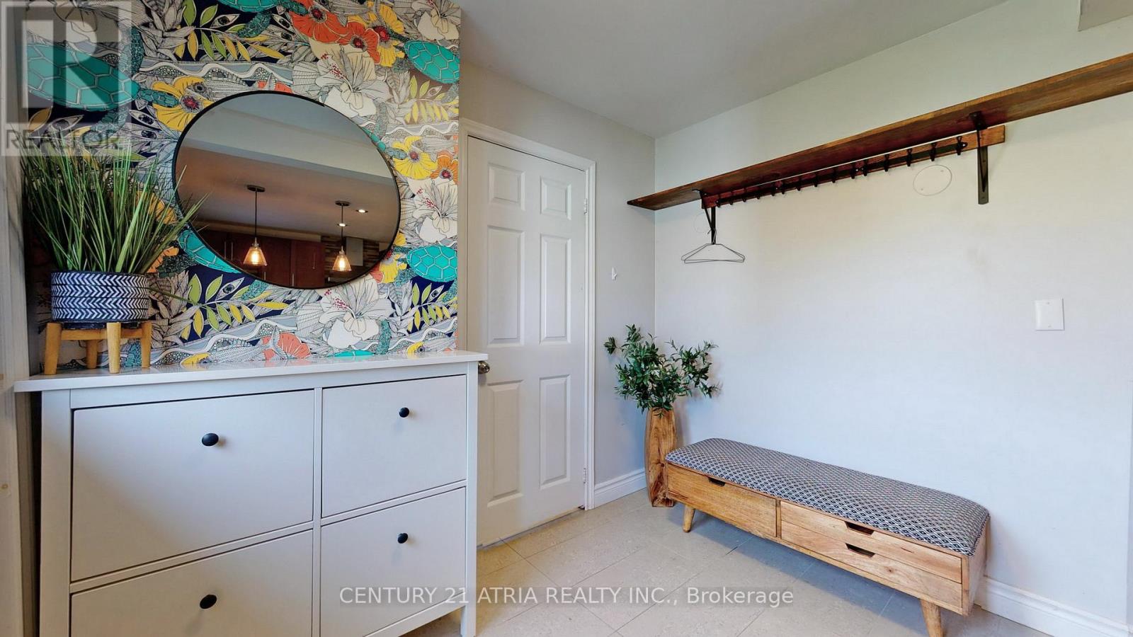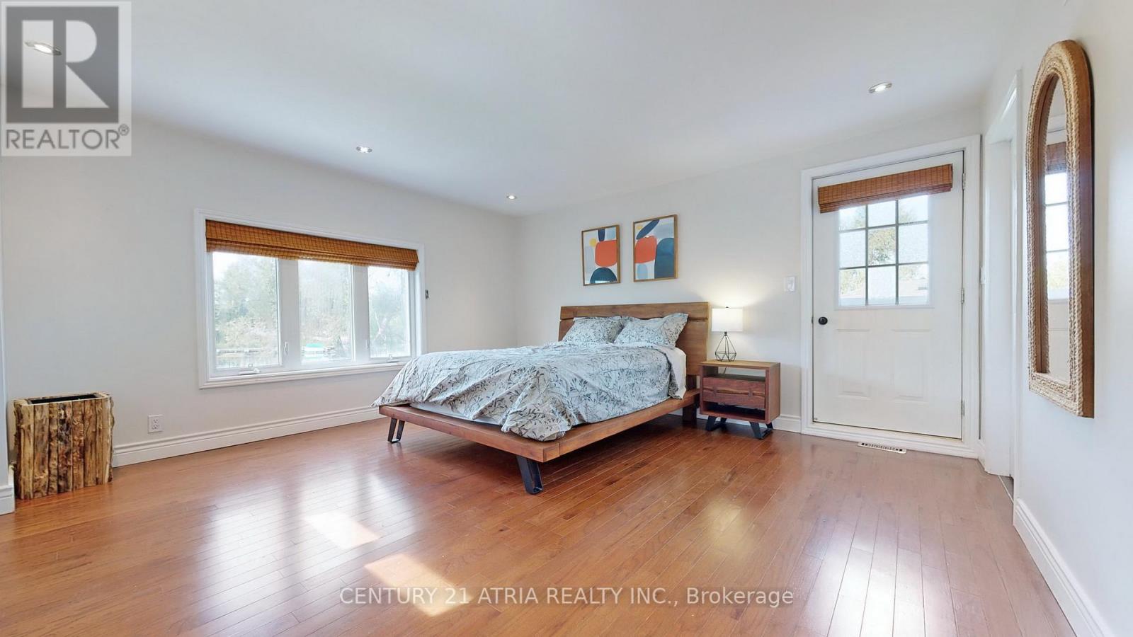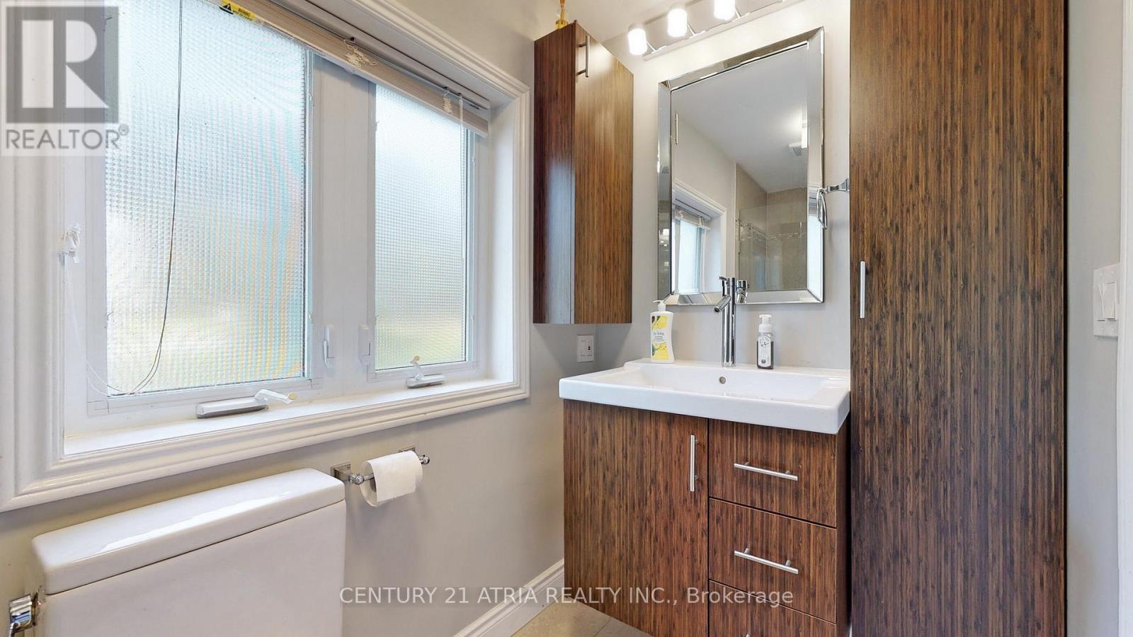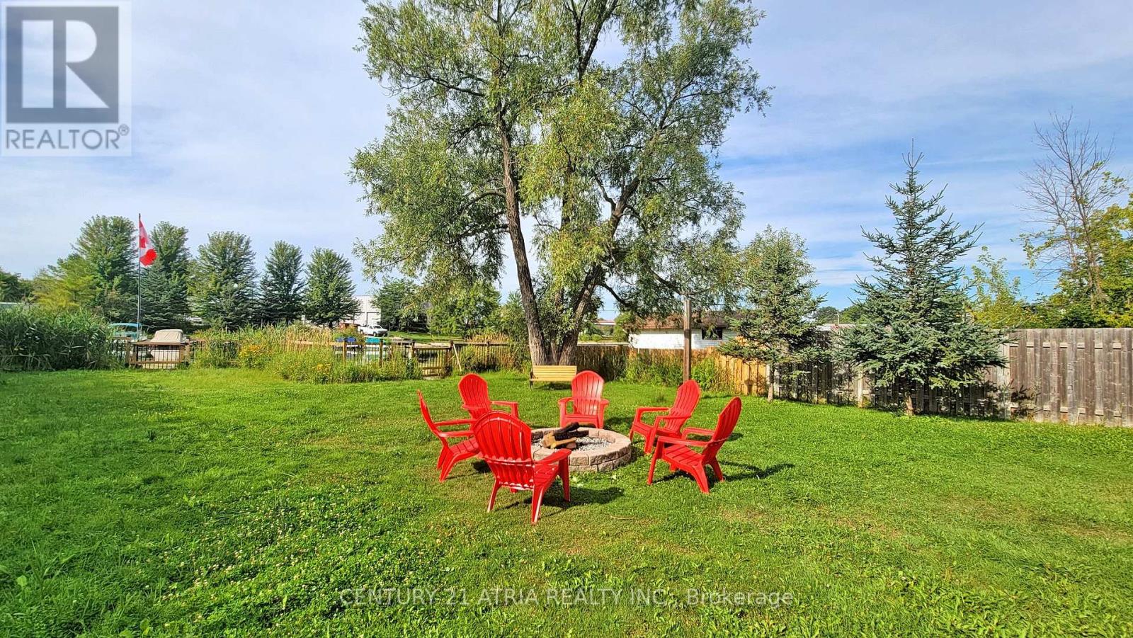3 Bedroom
2 Bathroom
Central Air Conditioning
Forced Air
Waterfront
$3,400 Monthly
Waterfront Living That Feels Like the Ultimate Weekend Getaway! Nestled in a quiet, beautiful tree-lined street, this sun-filled 3+1 bedroom property features stylish furnishings, hardwood floors throughout, and breathtaking surroundings. Explore nearby marinas and parks, or enjoy fishing from your private dock. Every evening offers stunning sunsets. Year-round activities include swimming, boating, fishing, ice-fishing, paddleboarding, ice skating, and snowmobiling. The long driveway can park up to six cars. Enjoy direct river access leading right into Lake Simcoe. Conveniently close to amenities on Queensway South and Woodbine, and just 50 minutes from downtown Toronto, this home is the perfect blend of tranquil waterfront living and urban convenience. **** EXTRAS **** Tenant Pays For Own Utilities (Gas, Water, Hydro, Furnace, Ac, Hwt Rentals). (id:27910)
Property Details
|
MLS® Number
|
N9364778 |
|
Property Type
|
Single Family |
|
Community Name
|
Keswick North |
|
AmenitiesNearBy
|
Beach, Park |
|
Features
|
Carpet Free |
|
ParkingSpaceTotal
|
6 |
|
Structure
|
Dock |
|
ViewType
|
Direct Water View |
|
WaterFrontType
|
Waterfront |
Building
|
BathroomTotal
|
2 |
|
BedroomsAboveGround
|
3 |
|
BedroomsTotal
|
3 |
|
Appliances
|
Dishwasher, Dryer, Microwave, Refrigerator, Stove, Washer |
|
BasementType
|
Crawl Space |
|
ConstructionStyleAttachment
|
Detached |
|
CoolingType
|
Central Air Conditioning |
|
ExteriorFinish
|
Vinyl Siding |
|
FlooringType
|
Hardwood, Tile |
|
FoundationType
|
Unknown |
|
HeatingFuel
|
Natural Gas |
|
HeatingType
|
Forced Air |
|
StoriesTotal
|
2 |
|
Type
|
House |
|
UtilityWater
|
Municipal Water |
Land
|
AccessType
|
Year-round Access, Private Docking |
|
Acreage
|
No |
|
FenceType
|
Fenced Yard |
|
LandAmenities
|
Beach, Park |
|
Sewer
|
Sanitary Sewer |
Rooms
| Level |
Type |
Length |
Width |
Dimensions |
|
Second Level |
Primary Bedroom |
4.7 m |
5 m |
4.7 m x 5 m |
|
Main Level |
Living Room |
6.89 m |
5 m |
6.89 m x 5 m |
|
Main Level |
Kitchen |
5.09 m |
2.95 m |
5.09 m x 2.95 m |
|
Main Level |
Dining Room |
3.65 m |
3.25 m |
3.65 m x 3.25 m |
|
Main Level |
Bedroom 2 |
3.15 m |
2.75 m |
3.15 m x 2.75 m |
|
Main Level |
Bedroom 3 |
3.75 m |
2.9 m |
3.75 m x 2.9 m |
|
Main Level |
Den |
4.9 m |
2.45 m |
4.9 m x 2.45 m |








