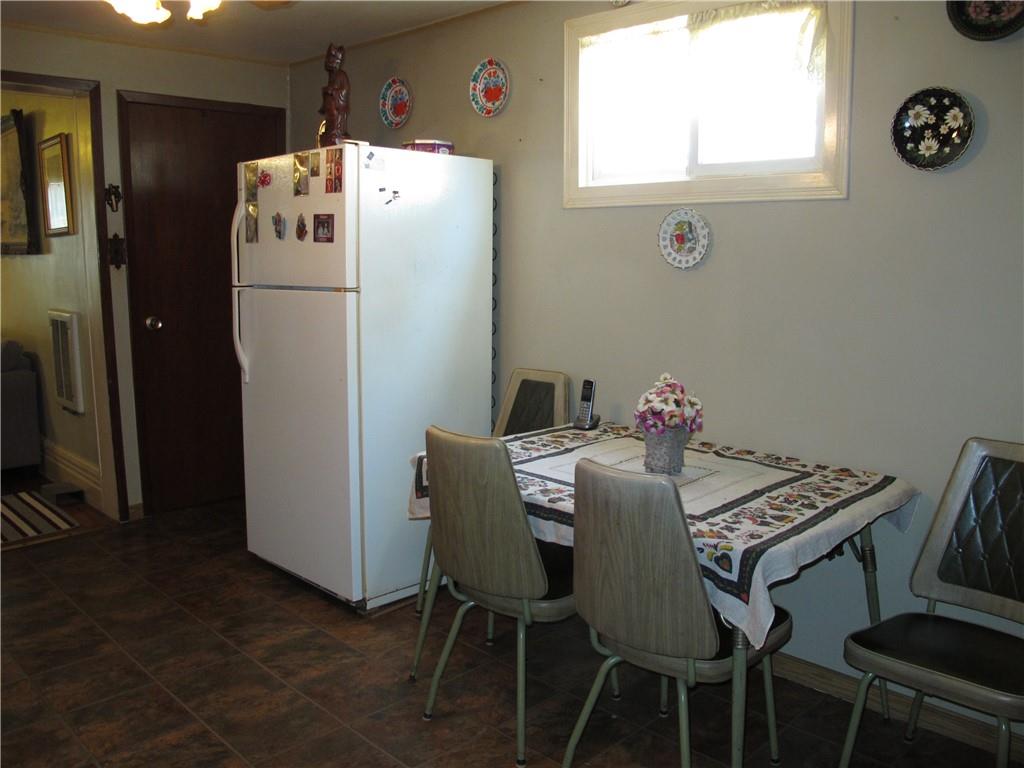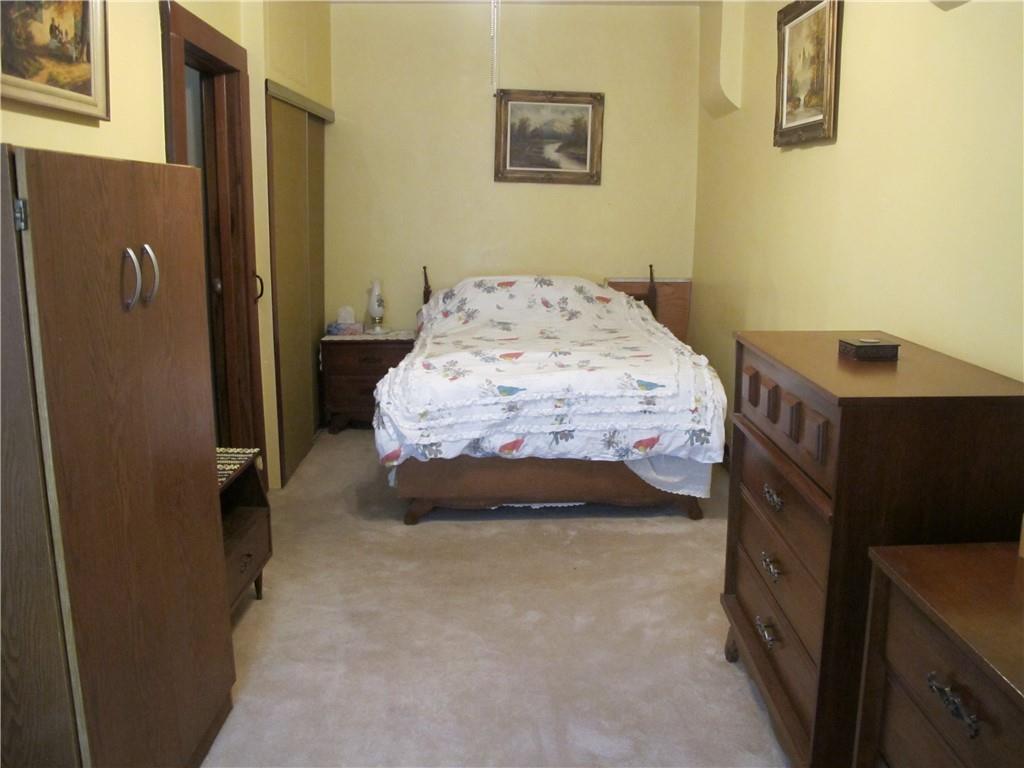2 Bedroom
1 Bathroom
1067 sqft
2 Level
Central Air Conditioning
Forced Air
$489,900
Fantastic Corktown neighborhood, walk to shops, restaurant's, or downtown. Minutes to St. Joseph's hospital, schools and parks. Great for first time buyer or investor. Main floor 9 foot ceilings , large eat in kitchen and dining room. Most windows replaced in the last 10 years. Furnace and C/Air approx 2013. Add your own touches. (id:27910)
Property Details
|
MLS® Number
|
H4195963 |
|
Property Type
|
Single Family |
|
Amenities Near By
|
Hospital, Public Transit, Schools |
|
Equipment Type
|
None |
|
Features
|
Park Setting, Park/reserve, No Driveway |
|
Rental Equipment Type
|
None |
Building
|
Bathroom Total
|
1 |
|
Bedrooms Above Ground
|
2 |
|
Bedrooms Total
|
2 |
|
Appliances
|
Dryer, Refrigerator, Stove, Washer |
|
Architectural Style
|
2 Level |
|
Basement Development
|
Unfinished |
|
Basement Type
|
Full (unfinished) |
|
Constructed Date
|
1872 |
|
Construction Style Attachment
|
Attached |
|
Cooling Type
|
Central Air Conditioning |
|
Exterior Finish
|
Brick, Other |
|
Foundation Type
|
Stone |
|
Heating Fuel
|
Natural Gas |
|
Heating Type
|
Forced Air |
|
Stories Total
|
2 |
|
Size Exterior
|
1067 Sqft |
|
Size Interior
|
1067 Sqft |
|
Type
|
Row / Townhouse |
|
Utility Water
|
Municipal Water |
Parking
Land
|
Acreage
|
No |
|
Land Amenities
|
Hospital, Public Transit, Schools |
|
Sewer
|
Municipal Sewage System |
|
Size Depth
|
76 Ft |
|
Size Frontage
|
16 Ft |
|
Size Irregular
|
16.41 X 76 |
|
Size Total Text
|
16.41 X 76|under 1/2 Acre |
|
Soil Type
|
Clay |
Rooms
| Level |
Type |
Length |
Width |
Dimensions |
|
Second Level |
4pc Bathroom |
|
|
Measurements not available |
|
Second Level |
Bedroom |
|
|
7' 5'' x 11' 6'' |
|
Second Level |
Primary Bedroom |
|
|
19' 10'' x 8' 10'' |
|
Basement |
Utility Room |
|
|
Measurements not available |
|
Basement |
Laundry Room |
|
|
Measurements not available |
|
Basement |
Storage |
|
|
Measurements not available |
|
Ground Level |
Living Room |
|
|
13' 4'' x 10' 7'' |
|
Ground Level |
Dining Room |
|
|
12' 3'' x 13' 3'' |
|
Ground Level |
Eat In Kitchen |
|
|
11' 9'' x 15' '' |





















