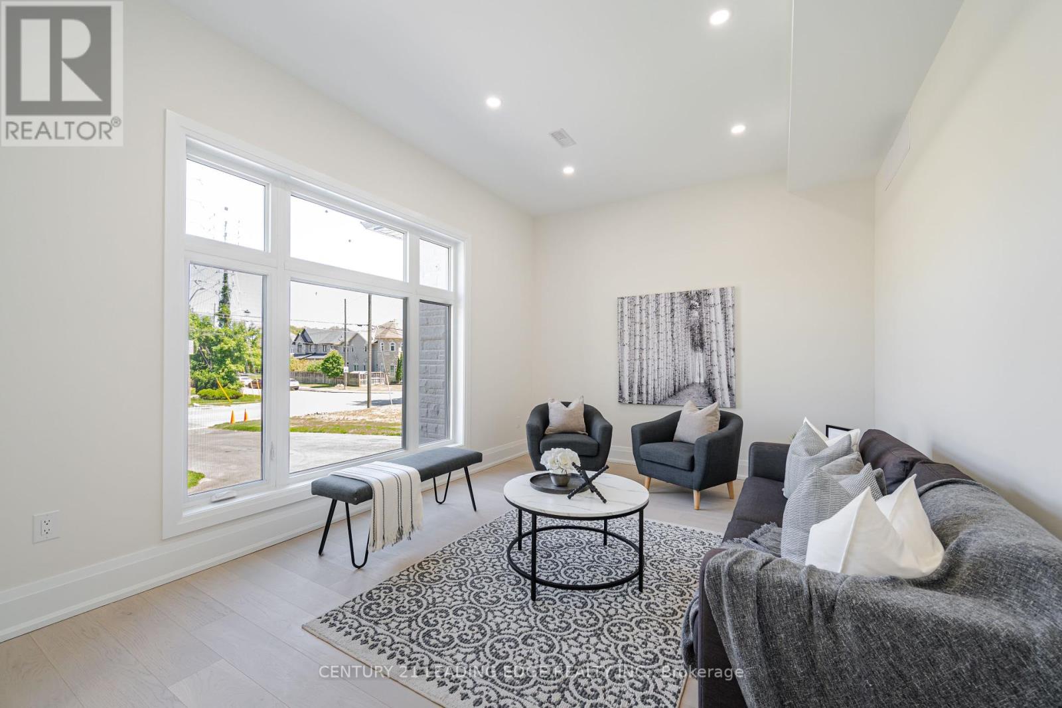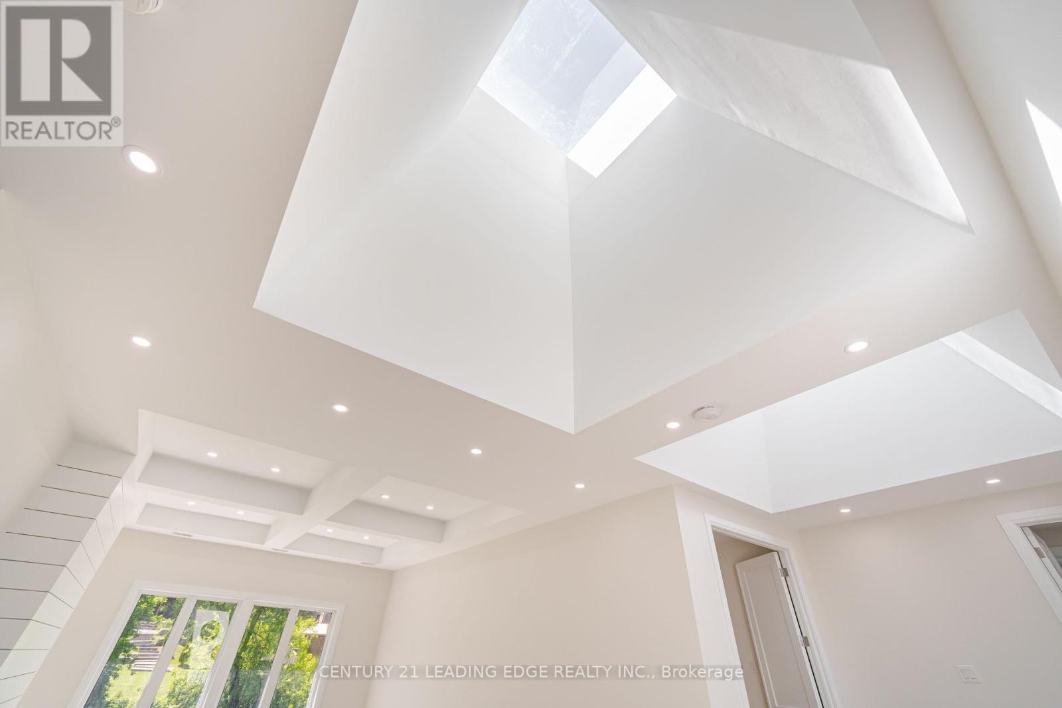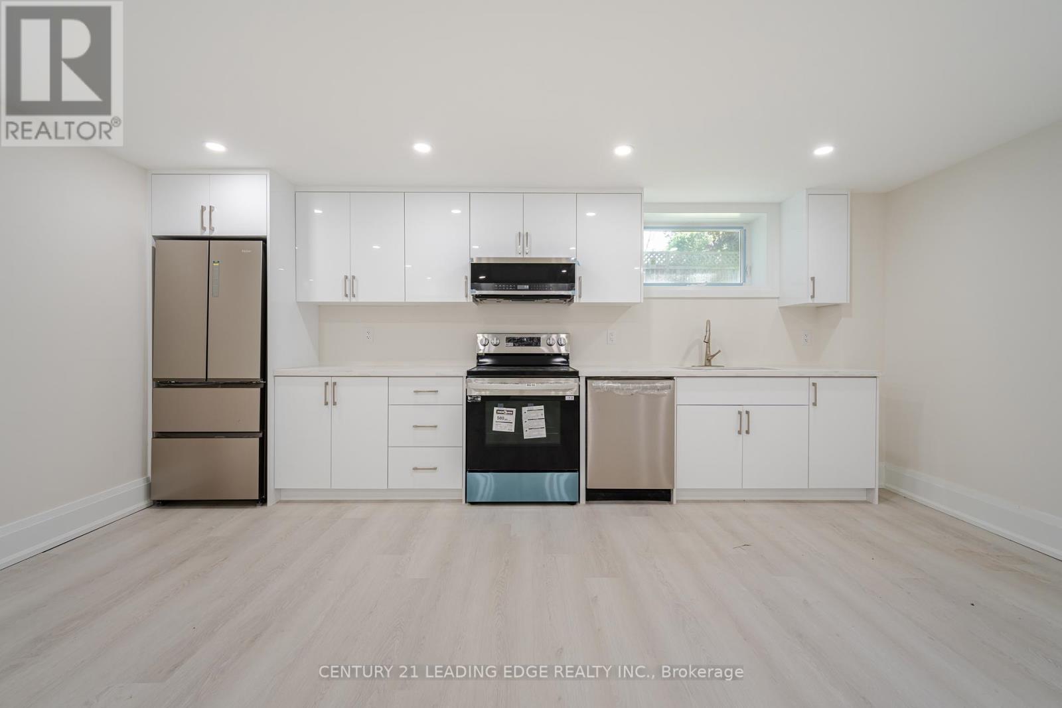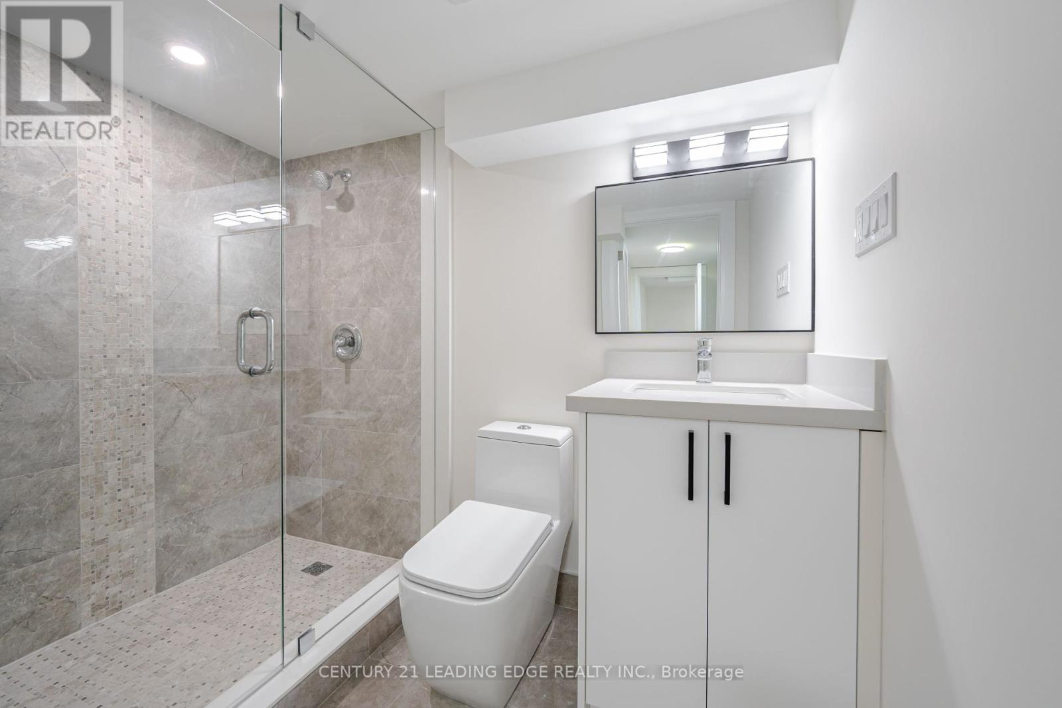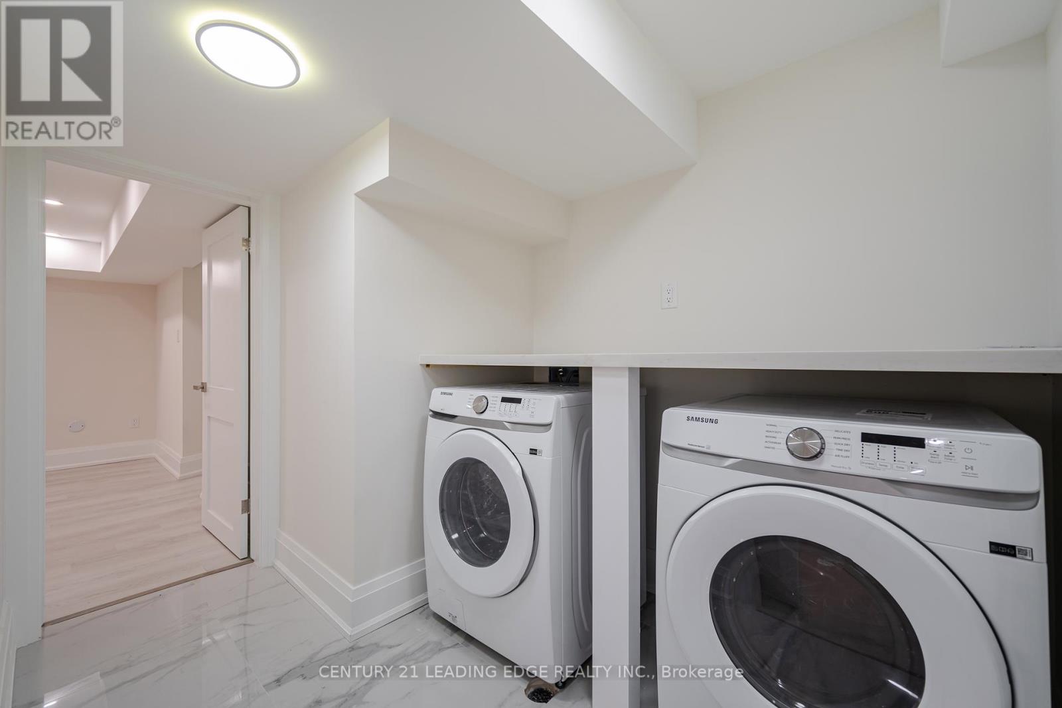8 Bedroom
9 Bathroom
Fireplace
Central Air Conditioning
Forced Air
$3,800,000
Welcome to 1750 Fairport Dr., an exquisite, brand-new custom-built estate home now available for sale. This residence epitomizes luxury and sophistication, offering over 6,000 square feet of meticulously crafted living space. With 5+3 bedrooms and 5+4 bathrooms, this home is designed to meet the needs of the most discerning buyer. The estate features two full-sized gourmet kitchens equipped with professional-grade appliances, an extra-large fridge, a chef's pantry, and custom range hoods. The 4-car tandem garage accommodates your RV or boat, with rough-in for electric car charging stations. A fully integrated 4-camera surveillance system ensures your security, while the in-and-out circular driveway can hold up to 12 cars, providing ample parking for guests.The living room is bathed in natural light, featuring towering coffered ceilings with pot lights and floor-to-ceiling cathedral windows. This home's grandeur and elegance are beyond words and must be seen to be fully appreciated.Ready for immediate move-in, this stunning estate promises the ultimate in comfort and luxury. Please see the VR tour for more details and witness the pride of ownership. This is a home designed for generations to come. **** EXTRAS **** Re-assessment of Property tax is due. (id:27910)
Property Details
|
MLS® Number
|
E8383216 |
|
Property Type
|
Single Family |
|
Community Name
|
Dunbarton |
|
Parking Space Total
|
18 |
Building
|
Bathroom Total
|
9 |
|
Bedrooms Above Ground
|
5 |
|
Bedrooms Below Ground
|
3 |
|
Bedrooms Total
|
8 |
|
Amenities
|
Separate Electricity Meters |
|
Appliances
|
Garage Door Opener Remote(s), Water Heater, Dryer, Garage Door Opener, Stove, Washer |
|
Basement Features
|
Separate Entrance |
|
Basement Type
|
N/a |
|
Construction Style Attachment
|
Detached |
|
Cooling Type
|
Central Air Conditioning |
|
Exterior Finish
|
Brick |
|
Fire Protection
|
Security System |
|
Fireplace Present
|
Yes |
|
Foundation Type
|
Concrete |
|
Heating Fuel
|
Natural Gas |
|
Heating Type
|
Forced Air |
|
Stories Total
|
2 |
|
Type
|
House |
|
Utility Water
|
Municipal Water |
Parking
Land
|
Acreage
|
No |
|
Sewer
|
Sanitary Sewer |
|
Size Irregular
|
75.08 X 198.2 Ft |
|
Size Total Text
|
75.08 X 198.2 Ft |
Rooms
| Level |
Type |
Length |
Width |
Dimensions |
|
Second Level |
Bedroom |
6.87 m |
4.71 m |
6.87 m x 4.71 m |
|
Second Level |
Bedroom 2 |
4.64 m |
4.64 m |
4.64 m x 4.64 m |
|
Second Level |
Bedroom 3 |
4.54 m |
5.19 m |
4.54 m x 5.19 m |
|
Second Level |
Bedroom 4 |
4.1 m |
4.24 m |
4.1 m x 4.24 m |
|
Second Level |
Bedroom 5 |
4.11 m |
3.4 m |
4.11 m x 3.4 m |
|
Basement |
Kitchen |
6.39 m |
5.45 m |
6.39 m x 5.45 m |
|
Basement |
Family Room |
8.63 m |
0.38 m |
8.63 m x 0.38 m |
|
Main Level |
Living Room |
4.73 m |
3.63 m |
4.73 m x 3.63 m |
|
Main Level |
Dining Room |
4.3 m |
5.69 m |
4.3 m x 5.69 m |
|
Main Level |
Pantry |
4.19 m |
1.63 m |
4.19 m x 1.63 m |
|
Main Level |
Kitchen |
5.74 m |
4.4 m |
5.74 m x 4.4 m |
|
Main Level |
Family Room |
5.32 m |
7.14 m |
5.32 m x 7.14 m |











