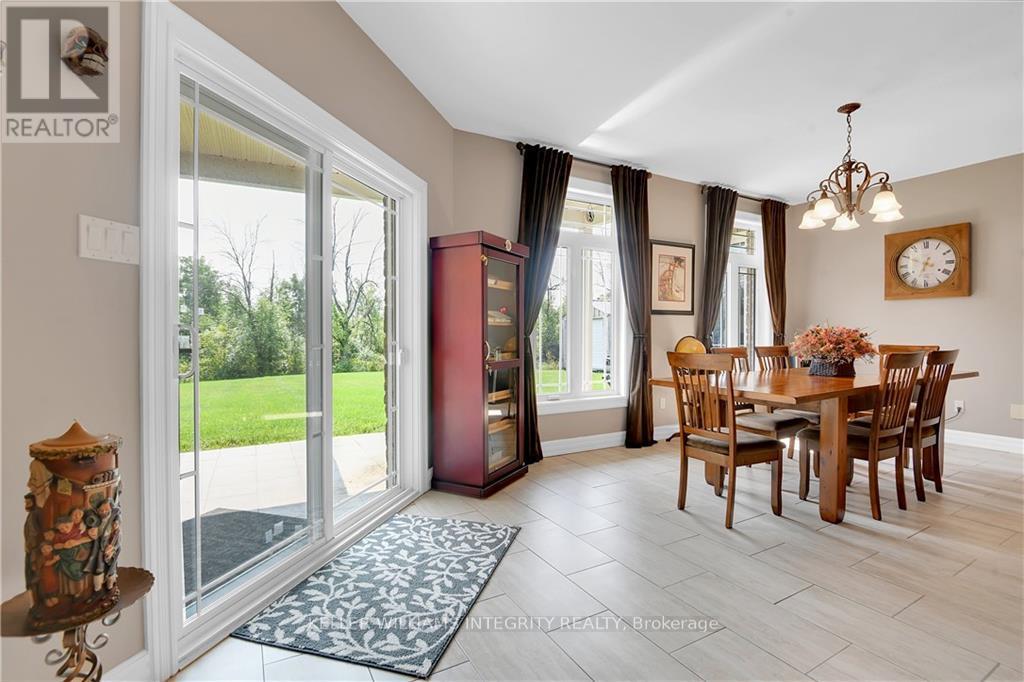4 Bedroom
2 Bathroom
Bungalow
Central Air Conditioning
Radiant Heat
$850,000
Welcome to 17506 Island Road where you will find this gorgeous home built in 2009, with over 2700 square feet of total living space including a recreation/bonus room above the garage! Built on a slab with an open concept kitchen/dining/living area and 9 foot ceilings, it is stunning and turn key! For the growing family, this home has 4 bedrooms featuring a primary bedroom with a walk-in closet and 5 piece ensuite! Needing space to entertain? The recreation/bonus room is just the place to do it! Working from home? As you walk in the home, there is an office area to work from home or hobbies! With an attached garage that is fully insulated, a perfect spot for your vehicles or work area! Outside, the beautiful back yard is ready to entertain or relax with no rear neighbours! Located just off HWY 138, it's an easy commute to the 417 to commute to Ottawa/Montreal and close enough to Cornwall to enjoy all the amenities! All offers to include a minimum 24 hour irrevocable!, Flooring: Ceramic, Flooring: Laminate (id:28469)
Property Details
|
MLS® Number
|
X9517265 |
|
Property Type
|
Single Family |
|
Neigbourhood
|
Martintown |
|
Community Name
|
716 - South Stormont (Cornwall) Twp |
|
ParkingSpaceTotal
|
8 |
Building
|
BathroomTotal
|
2 |
|
BedroomsAboveGround
|
4 |
|
BedroomsTotal
|
4 |
|
Appliances
|
Dishwasher, Refrigerator |
|
ArchitecturalStyle
|
Bungalow |
|
ConstructionStyleAttachment
|
Detached |
|
CoolingType
|
Central Air Conditioning |
|
ExteriorFinish
|
Stone |
|
FoundationType
|
Slab |
|
HeatingFuel
|
Propane |
|
HeatingType
|
Radiant Heat |
|
StoriesTotal
|
1 |
|
Type
|
House |
Parking
Land
|
Acreage
|
No |
|
Sewer
|
Septic System |
|
SizeDepth
|
212 Ft |
|
SizeFrontage
|
149 Ft |
|
SizeIrregular
|
149 X 212 Ft ; 1 |
|
SizeTotalText
|
149 X 212 Ft ; 1 |
|
ZoningDescription
|
Agr10 |
Rooms
| Level |
Type |
Length |
Width |
Dimensions |
|
Main Level |
Den |
3.68 m |
2.43 m |
3.68 m x 2.43 m |
|
Main Level |
Utility Room |
2.81 m |
4.08 m |
2.81 m x 4.08 m |
|
Main Level |
Kitchen |
3.65 m |
3.86 m |
3.65 m x 3.86 m |
|
Main Level |
Dining Room |
6.73 m |
4.08 m |
6.73 m x 4.08 m |
|
Main Level |
Living Room |
6.14 m |
4.64 m |
6.14 m x 4.64 m |
|
Main Level |
Primary Bedroom |
3.63 m |
5.08 m |
3.63 m x 5.08 m |
|
Main Level |
Bathroom |
3.6 m |
3.7 m |
3.6 m x 3.7 m |
|
Main Level |
Bedroom |
3.7 m |
2.99 m |
3.7 m x 2.99 m |
|
Main Level |
Bedroom |
3.7 m |
2.99 m |
3.7 m x 2.99 m |
|
Main Level |
Bedroom |
3.7 m |
3.55 m |
3.7 m x 3.55 m |
|
Main Level |
Bathroom |
2.56 m |
2.26 m |
2.56 m x 2.26 m |
|
Other |
Recreational, Games Room |
12.9 m |
4.01 m |
12.9 m x 4.01 m |
































