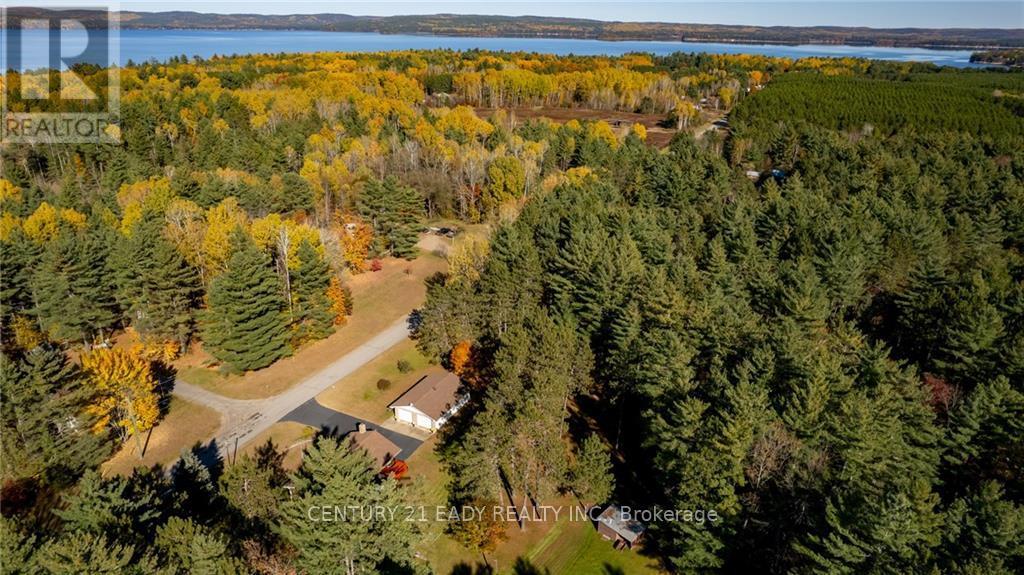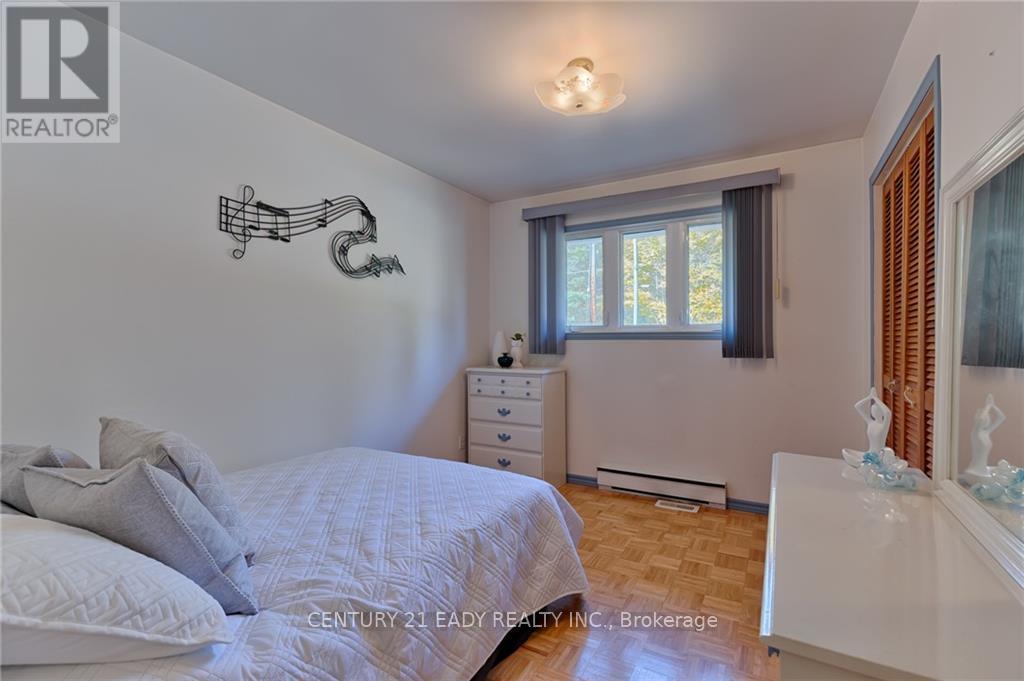3 Bedroom
2 Bathroom
Bungalow
Central Air Conditioning
Baseboard Heaters
Acreage
$849,000
Flooring: Tile, This 95-acre property radiates pride of ownership, showcasing a well-kept brick bungalow, a detached two-car garage, and several outbuildings. The land features a mixed bush with established trails perfect for outdoor adventures. The expansive backyard is ideal for children and pets, gardening, or relaxing under the apple orchard. Inside, the main floor offers a spacious living room, an open-concept kitchen and dining area, a full bath, & 3 generously sized bedrooms, including the primary with a walk-in closet and a 4-piece ensuite. The partially finished basement provides versatile additional living space & abundant storage. Economical heating with an indoor wood furnace & electric baseboards for backup. Outdoors, the 28x40 detached garage, along with storage buildings (16x20, 24x32, & 10x24), all equipped with concrete pads, offer plenty of room for hobbies, toys, or a workshop . Great Location! Minutes to the public boat launch at Round Lake. Min 24 hour irrevocable on all offers., Flooring: Hardwood, Flooring: Laminate (id:28469)
Property Details
|
MLS® Number
|
X9522776 |
|
Property Type
|
Single Family |
|
Neigbourhood
|
Round Lake Centre |
|
Community Name
|
571 - Killaloe/Round Lake |
|
AmenitiesNearBy
|
Park |
|
Features
|
Wooded Area |
|
ParkingSpaceTotal
|
4 |
|
Structure
|
Deck |
Building
|
BathroomTotal
|
2 |
|
BedroomsAboveGround
|
3 |
|
BedroomsTotal
|
3 |
|
Appliances
|
Dishwasher, Dryer, Refrigerator, Stove, Washer |
|
ArchitecturalStyle
|
Bungalow |
|
BasementDevelopment
|
Partially Finished |
|
BasementType
|
Full (partially Finished) |
|
ConstructionStyleAttachment
|
Detached |
|
CoolingType
|
Central Air Conditioning |
|
ExteriorFinish
|
Brick |
|
FoundationType
|
Block |
|
HeatingFuel
|
Electric |
|
HeatingType
|
Baseboard Heaters |
|
StoriesTotal
|
1 |
|
Type
|
House |
Parking
Land
|
Acreage
|
Yes |
|
LandAmenities
|
Park |
|
Sewer
|
Septic System |
|
SizeIrregular
|
1 |
|
SizeTotal
|
1.0000|50 - 100 Acres |
|
SizeTotalText
|
1.0000|50 - 100 Acres |
|
ZoningDescription
|
Rural, Ep |
Rooms
| Level |
Type |
Length |
Width |
Dimensions |
|
Basement |
Laundry Room |
1.62 m |
4.16 m |
1.62 m x 4.16 m |
|
Basement |
Recreational, Games Room |
4.72 m |
6.8 m |
4.72 m x 6.8 m |
|
Basement |
Utility Room |
3.68 m |
4.72 m |
3.68 m x 4.72 m |
|
Basement |
Other |
2.61 m |
3.22 m |
2.61 m x 3.22 m |
|
Basement |
Office |
1.75 m |
1.9 m |
1.75 m x 1.9 m |
|
Basement |
Den |
3.63 m |
3.86 m |
3.63 m x 3.86 m |
|
Basement |
Other |
3.32 m |
7.54 m |
3.32 m x 7.54 m |
|
Main Level |
Dining Room |
2.54 m |
3.35 m |
2.54 m x 3.35 m |
|
Main Level |
Kitchen |
2.69 m |
3.35 m |
2.69 m x 3.35 m |
|
Main Level |
Living Room |
3.58 m |
4.92 m |
3.58 m x 4.92 m |
|
Main Level |
Bathroom |
2.59 m |
3.5 m |
2.59 m x 3.5 m |
|
Main Level |
Primary Bedroom |
3.6 m |
6.75 m |
3.6 m x 6.75 m |
|
Main Level |
Other |
1.85 m |
2.76 m |
1.85 m x 2.76 m |
|
Main Level |
Bathroom |
3.2 m |
3.47 m |
3.2 m x 3.47 m |
|
Main Level |
Bedroom |
3.55 m |
3.6 m |
3.55 m x 3.6 m |
|
Main Level |
Bedroom |
2.71 m |
3.55 m |
2.71 m x 3.55 m |
































