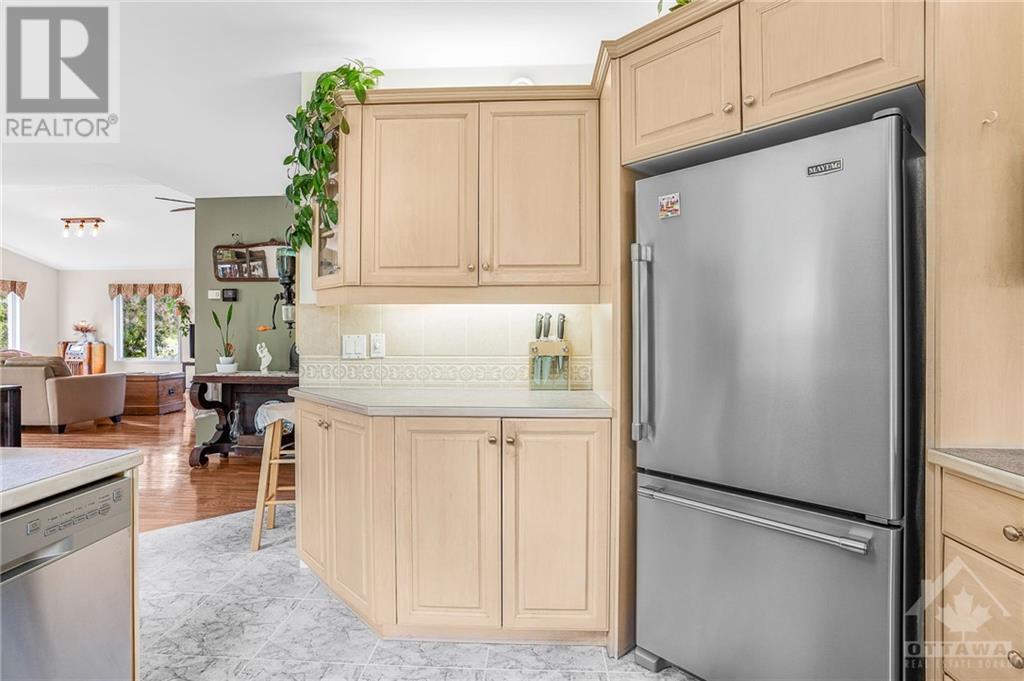4 Bedroom
2 Bathroom
Bungalow
Central Air Conditioning
Forced Air
$774,900
Nestled along the picturesque Raisin River, this delightful 4-bedroom bungalow offers front-row views of the lively canoe races and countless upgrades designed for your comfort—including a brand-new Cummins generator to keep you cozy and secure. This serene oasis is perfect for both relaxation and entertaining, surrounded by nature yet close to local restaurants, parks, and a public pool. With easy access to the 401 and 417 highways, this home truly offers the best of both worlds: a peaceful retreat with all the amenities just moments away.\r\n\r\nRecent updates include a Cummins Generator (2024), new outdoor plugs (2024), propane tanks (2024), air conditioner (2023), interior paint (2023), furnace and humidifier (2020), hot water tank (2020), and a Skedaddle Humane Wildlife Control guarantee. Come see what makes this home so special!, Flooring: Marble, Flooring: Hardwood, Flooring: Ceramic (id:28469)
Property Details
|
MLS® Number
|
X9518144 |
|
Property Type
|
Single Family |
|
Neigbourhood
|
Martintown |
|
Community Name
|
716 - South Stormont (Cornwall) Twp |
|
Features
|
Level |
|
ParkingSpaceTotal
|
4 |
|
Structure
|
Deck |
Building
|
BathroomTotal
|
2 |
|
BedroomsAboveGround
|
2 |
|
BedroomsBelowGround
|
2 |
|
BedroomsTotal
|
4 |
|
Amenities
|
Fireplace(s) |
|
ArchitecturalStyle
|
Bungalow |
|
BasementDevelopment
|
Finished |
|
BasementType
|
Full (finished) |
|
ConstructionStyleAttachment
|
Detached |
|
CoolingType
|
Central Air Conditioning |
|
ExteriorFinish
|
Stone |
|
FoundationType
|
Concrete |
|
HeatingFuel
|
Wood |
|
HeatingType
|
Forced Air |
|
StoriesTotal
|
1 |
|
Type
|
House |
Parking
Land
|
Acreage
|
No |
|
Sewer
|
Septic System |
|
SizeDepth
|
80 Ft ,8 In |
|
SizeFrontage
|
243 Ft ,5 In |
|
SizeIrregular
|
243.45 X 80.73 Ft ; 1 |
|
SizeTotalText
|
243.45 X 80.73 Ft ; 1|1/2 - 1.99 Acres |
|
SurfaceWater
|
River/stream |
|
ZoningDescription
|
Agr10 |
Rooms
| Level |
Type |
Length |
Width |
Dimensions |
|
Basement |
Bedroom |
5.08 m |
2.87 m |
5.08 m x 2.87 m |
|
Basement |
Bathroom |
3.22 m |
1.6 m |
3.22 m x 1.6 m |
|
Basement |
Family Room |
8.61 m |
8.63 m |
8.61 m x 8.63 m |
|
Basement |
Bedroom |
5.23 m |
6.07 m |
5.23 m x 6.07 m |
|
Main Level |
Kitchen |
3.25 m |
3.42 m |
3.25 m x 3.42 m |
|
Main Level |
Dining Room |
8.1 m |
3.73 m |
8.1 m x 3.73 m |
|
Main Level |
Living Room |
6.52 m |
4.9 m |
6.52 m x 4.9 m |
|
Main Level |
Bedroom |
3.27 m |
5.91 m |
3.27 m x 5.91 m |
|
Main Level |
Other |
2.13 m |
1.85 m |
2.13 m x 1.85 m |
|
Main Level |
Bedroom |
2.92 m |
4.8 m |
2.92 m x 4.8 m |
|
Main Level |
Bathroom |
2.46 m |
4.82 m |
2.46 m x 4.82 m |
Utilities































