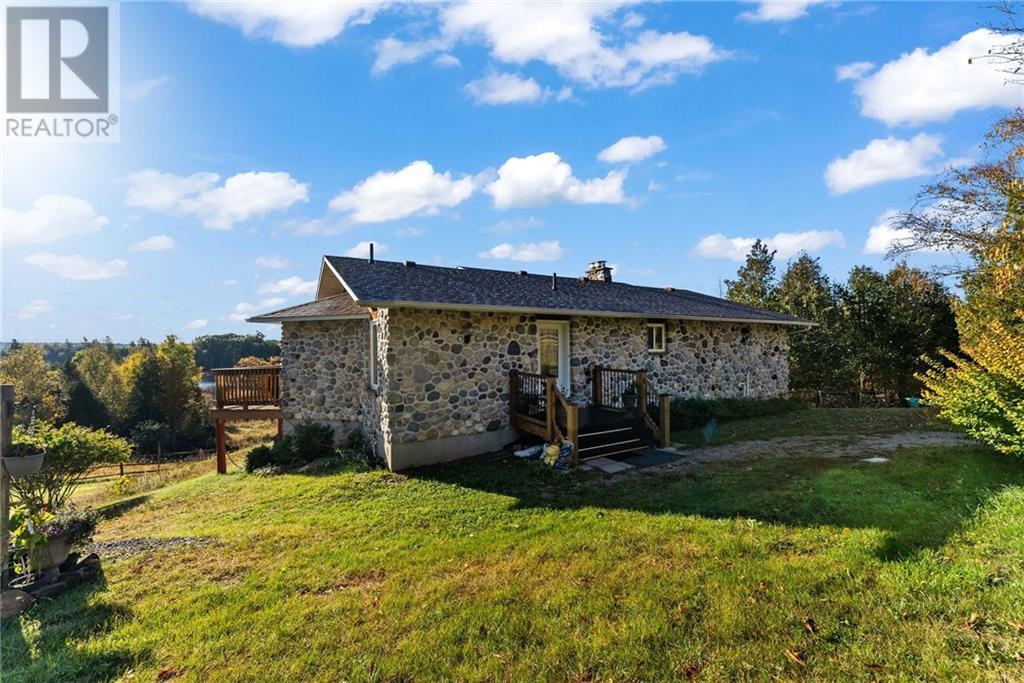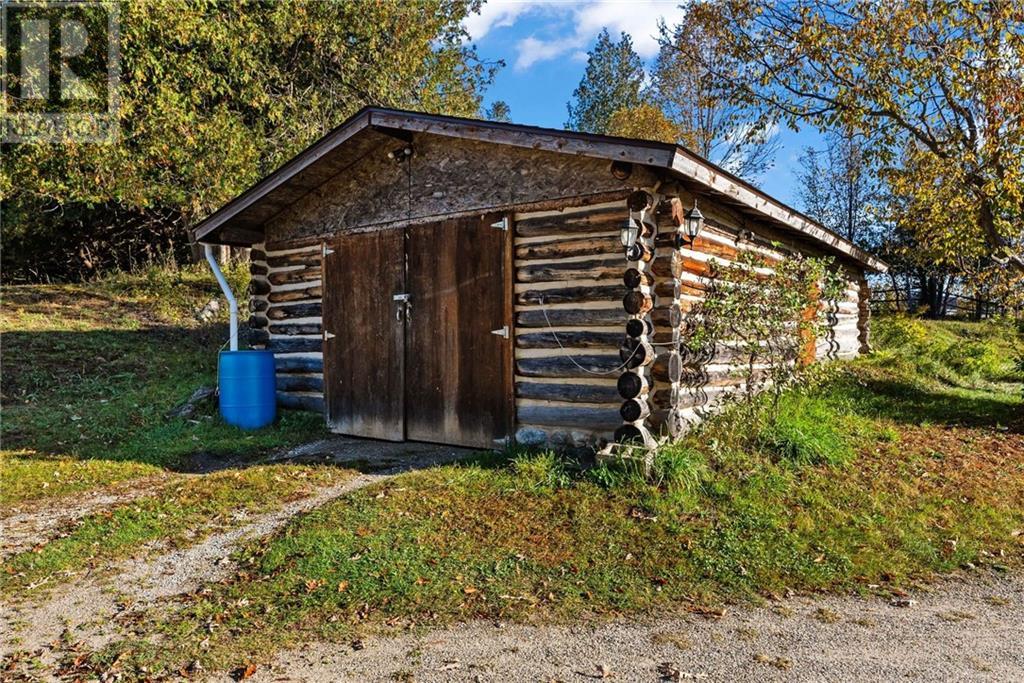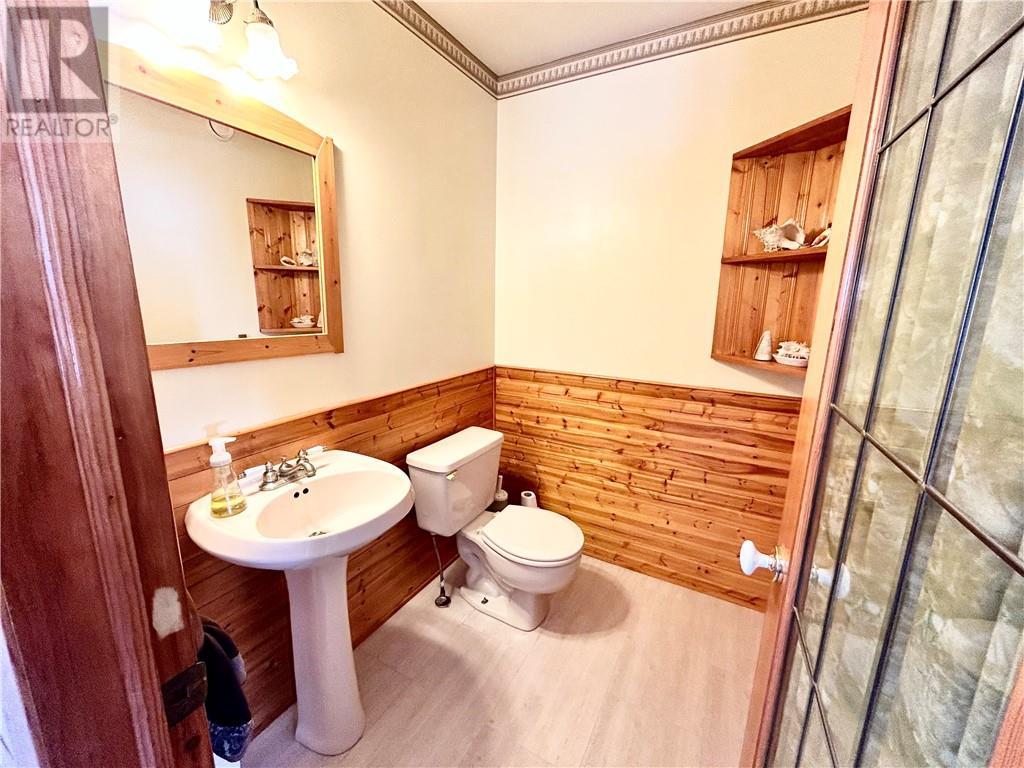3 Bedroom
3 Bathroom
Bungalow
Fireplace
Central Air Conditioning
Forced Air
Waterfront On Lake
Acreage
$930,000
From the foreshore launch your canoe or kayak, or your pontoon/ fishing boat for direct access to beautiful Bennett Lake. Discover paradise on 65 acres with over 2000 ft of waterfront on Bartlett Bay. Just 20 mins from Perth, this haven boasts a kitchen with island and panoramic views, dining room overlooking the lake, open living room, cozy den, and a spacious deck for outdoor enjoyment. The ground floor features a luxurious primary bedroom with ensuite and walk-in closet, plus a powder room. The basement offers a family room with wood stove, walkout access, two bedrooms, laundry, and ample storage. With a detached garage, barn, and lush, rolling grounds, this property promises serene living with magnificent views. Whether you're seeking a serene retreat, a private waterfront oasis, or a luxurious family home, this property has it all. Schedule your private tour today and experience the unparalleled beauty and charm of this magnificent property. 24 Irrevocable required on Offers. (id:28469)
Property Details
|
MLS® Number
|
1379224 |
|
Property Type
|
Single Family |
|
Neigbourhood
|
Bennett Lake |
|
AmenitiesNearBy
|
Golf Nearby, Recreation Nearby |
|
Features
|
Acreage, Wooded Area, Farm Setting |
|
ParkingSpaceTotal
|
10 |
|
RoadType
|
Paved Road |
|
StorageType
|
Storage Shed |
|
Structure
|
Barn, Deck |
|
WaterFrontType
|
Waterfront On Lake |
Building
|
BathroomTotal
|
3 |
|
BedroomsAboveGround
|
1 |
|
BedroomsBelowGround
|
2 |
|
BedroomsTotal
|
3 |
|
Appliances
|
Refrigerator, Dishwasher, Dryer, Hood Fan, Microwave, Stove, Washer |
|
ArchitecturalStyle
|
Bungalow |
|
BasementDevelopment
|
Finished |
|
BasementType
|
Full (finished) |
|
ConstructedDate
|
1997 |
|
ConstructionStyleAttachment
|
Detached |
|
CoolingType
|
Central Air Conditioning |
|
ExteriorFinish
|
Stone |
|
FireplacePresent
|
Yes |
|
FireplaceTotal
|
1 |
|
FlooringType
|
Wall-to-wall Carpet, Hardwood |
|
FoundationType
|
Poured Concrete |
|
HalfBathTotal
|
1 |
|
HeatingFuel
|
Propane |
|
HeatingType
|
Forced Air |
|
StoriesTotal
|
1 |
|
Type
|
House |
|
UtilityWater
|
Drilled Well |
Parking
Land
|
Acreage
|
Yes |
|
LandAmenities
|
Golf Nearby, Recreation Nearby |
|
Sewer
|
Septic System |
|
SizeFrontage
|
2000 Ft |
|
SizeIrregular
|
65.38 |
|
SizeTotal
|
65.38 Ac |
|
SizeTotalText
|
65.38 Ac |
|
ZoningDescription
|
Rural Waterfront |
Rooms
| Level |
Type |
Length |
Width |
Dimensions |
|
Lower Level |
Bedroom |
|
|
13'1" x 11'2" |
|
Lower Level |
Bedroom |
|
|
10'0" x 13'3" |
|
Lower Level |
3pc Bathroom |
|
|
12'2" x 7'0" |
|
Lower Level |
Family Room/fireplace |
|
|
16'8" x 21'1" |
|
Lower Level |
Laundry Room |
|
|
Measurements not available |
|
Lower Level |
Storage |
|
|
20'9" x 14'8" |
|
Main Level |
Kitchen |
|
|
14'1" x 10'10" |
|
Main Level |
Living Room |
|
|
17'1" x 20'11" |
|
Main Level |
Dining Room |
|
|
10'2" x 13'5" |
|
Main Level |
Office |
|
|
10'10" x 10'10" |
|
Main Level |
Primary Bedroom |
|
|
18'2" x 13'6" |
|
Main Level |
3pc Ensuite Bath |
|
|
14'2" x 6'1" |
|
Main Level |
2pc Bathroom |
|
|
5'10" x 5'10" |
































