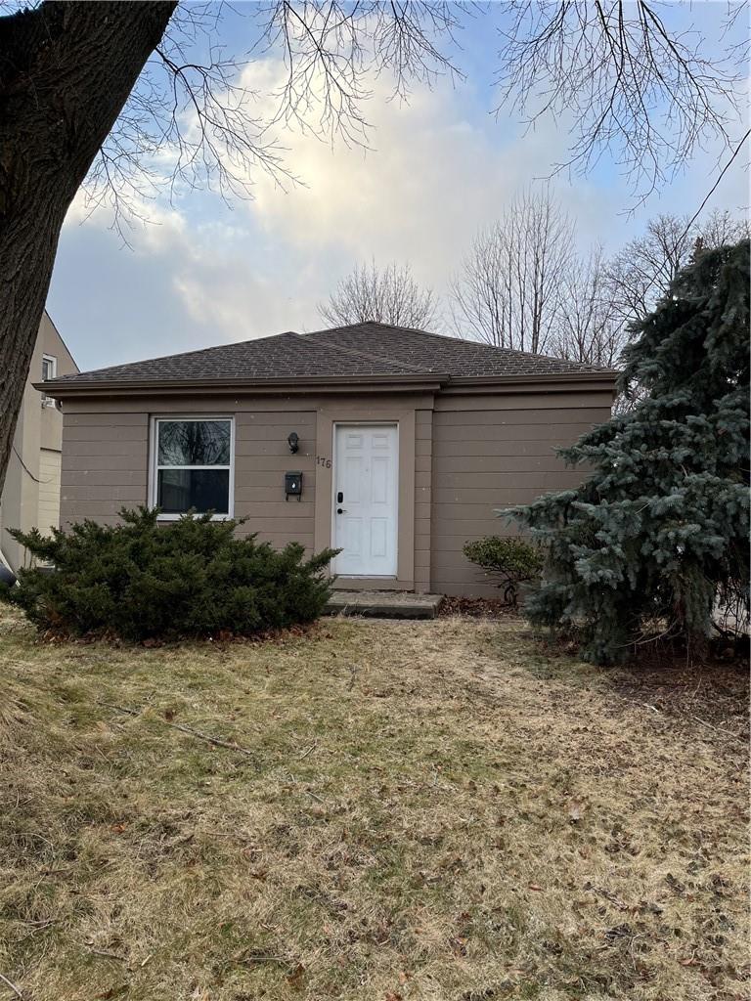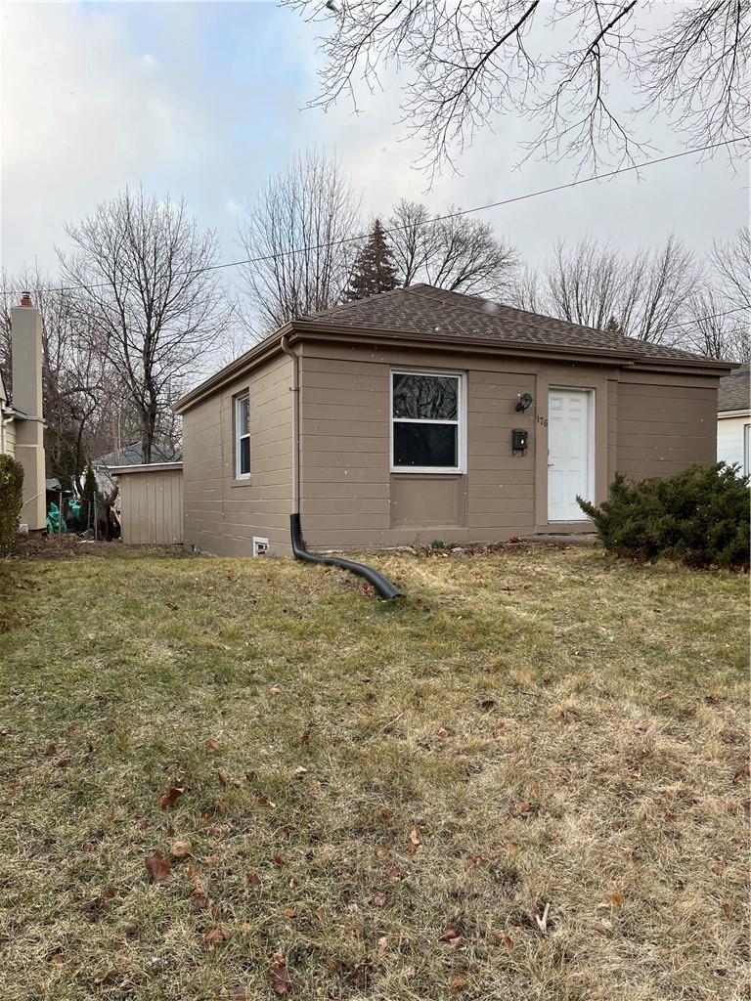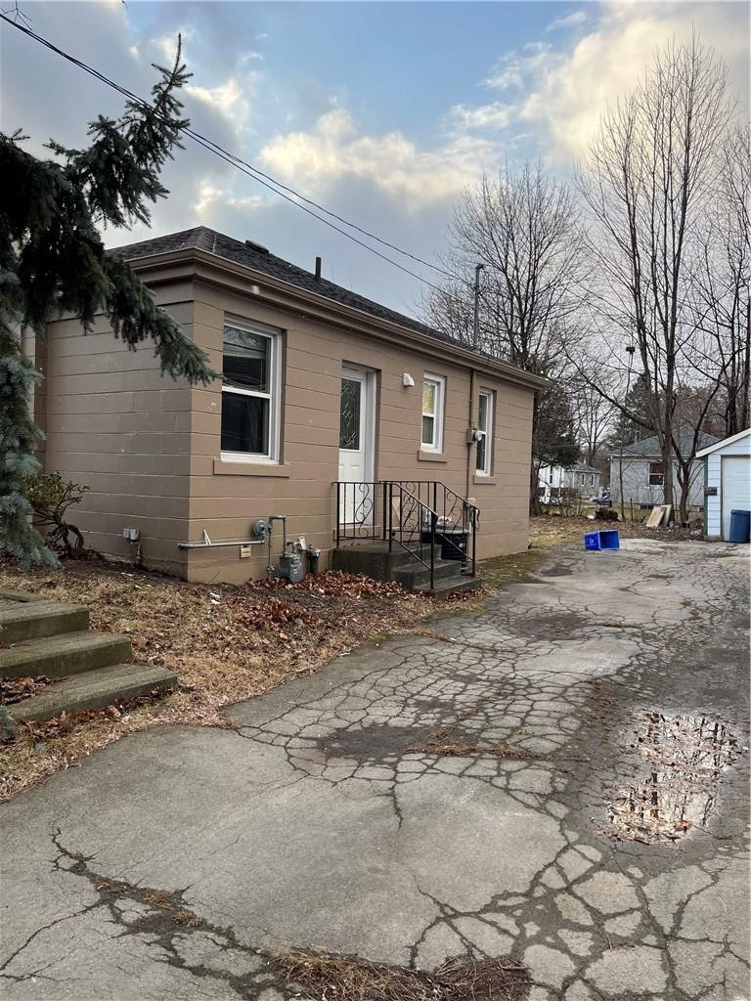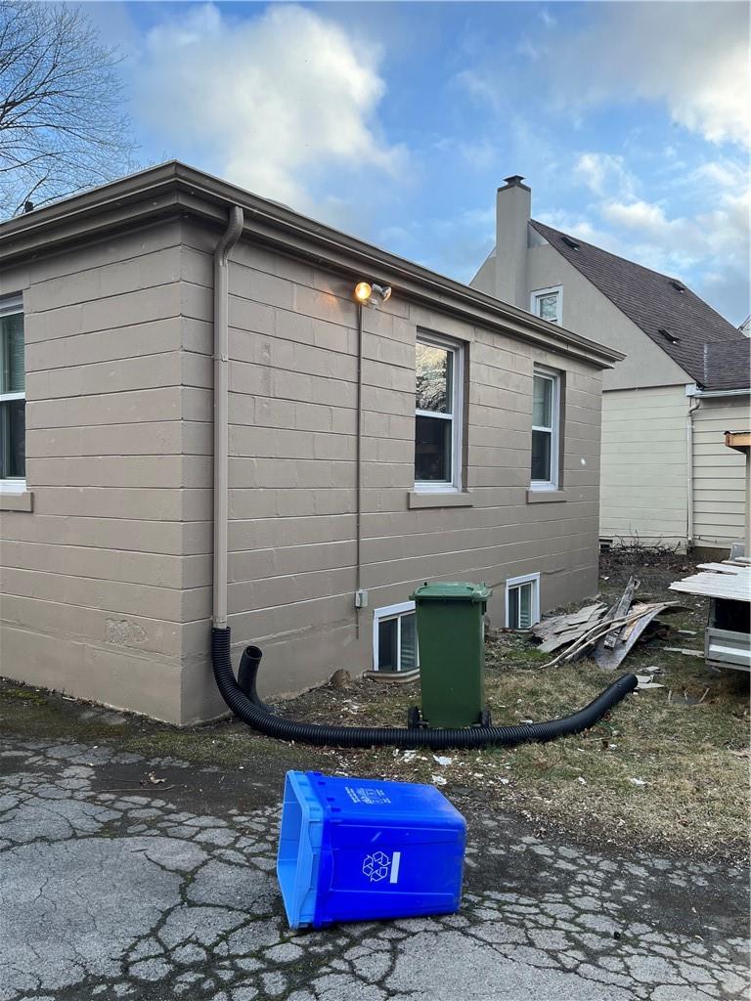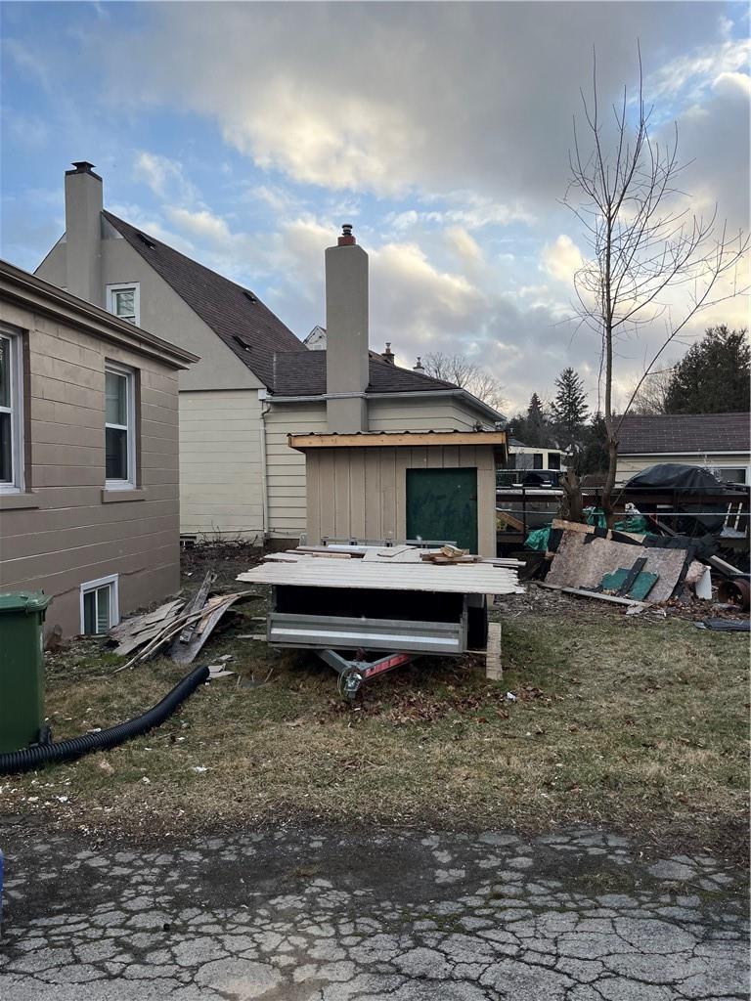5 Bedroom
2 Bathroom
700 sqft
Bungalow
Central Air Conditioning
Forced Air
$699,900
Great investment opportunity! Rented until April 30th for $2,400.00 plus all utilities, Vacant possession can be obtained for owner occupation. Well maintained property. Two bedrooms plus 3 bedrooms downstairs. Eat-in kitchen, living room and two full bathrooms. Mutual driveway parking at the back of the house. Must see! (id:27910)
Property Details
|
MLS® Number
|
H4187028 |
|
Property Type
|
Single Family |
|
AmenitiesNearBy
|
Hospital, Public Transit, Schools |
|
CommunityFeatures
|
Quiet Area |
|
EquipmentType
|
Water Heater |
|
Features
|
Park Setting, Park/reserve, Paved Driveway, Shared Driveway |
|
ParkingSpaceTotal
|
6 |
|
RentalEquipmentType
|
Water Heater |
Building
|
BathroomTotal
|
2 |
|
BedroomsAboveGround
|
2 |
|
BedroomsBelowGround
|
3 |
|
BedroomsTotal
|
5 |
|
Appliances
|
Dryer, Refrigerator, Stove, Washer & Dryer |
|
ArchitecturalStyle
|
Bungalow |
|
BasementDevelopment
|
Finished |
|
BasementType
|
Full (finished) |
|
ConstructionStyleAttachment
|
Detached |
|
CoolingType
|
Central Air Conditioning |
|
ExteriorFinish
|
Other, Stone |
|
FoundationType
|
Poured Concrete |
|
HeatingFuel
|
Natural Gas |
|
HeatingType
|
Forced Air |
|
StoriesTotal
|
1 |
|
SizeExterior
|
700 Sqft |
|
SizeInterior
|
700 Sqft |
|
Type
|
House |
|
UtilityWater
|
Municipal Water |
Parking
Land
|
Acreage
|
No |
|
LandAmenities
|
Hospital, Public Transit, Schools |
|
Sewer
|
Municipal Sewage System |
|
SizeDepth
|
99 Ft |
|
SizeFrontage
|
30 Ft |
|
SizeIrregular
|
30.02 X 99.49 |
|
SizeTotalText
|
30.02 X 99.49|under 1/2 Acre |
|
SoilType
|
Clay |
|
ZoningDescription
|
Residential |
Rooms
| Level |
Type |
Length |
Width |
Dimensions |
|
Basement |
Laundry Room |
|
|
Measurements not available |
|
Basement |
4pc Bathroom |
|
|
Measurements not available |
|
Basement |
Bedroom |
|
|
10' 0'' x 10' 0'' |
|
Basement |
Bedroom |
|
|
10' 0'' x 10' 0'' |
|
Basement |
Bedroom |
|
|
12' 0'' x 9' 0'' |
|
Ground Level |
4pc Bathroom |
|
|
Measurements not available |
|
Ground Level |
Bedroom |
|
|
12' 0'' x 10' 0'' |
|
Ground Level |
Bedroom |
|
|
12' 0'' x 9' 0'' |
|
Ground Level |
Kitchen |
|
|
10' 0'' x 12' 0'' |
|
Ground Level |
Living Room |
|
|
10' 0'' x 14' 0'' |

