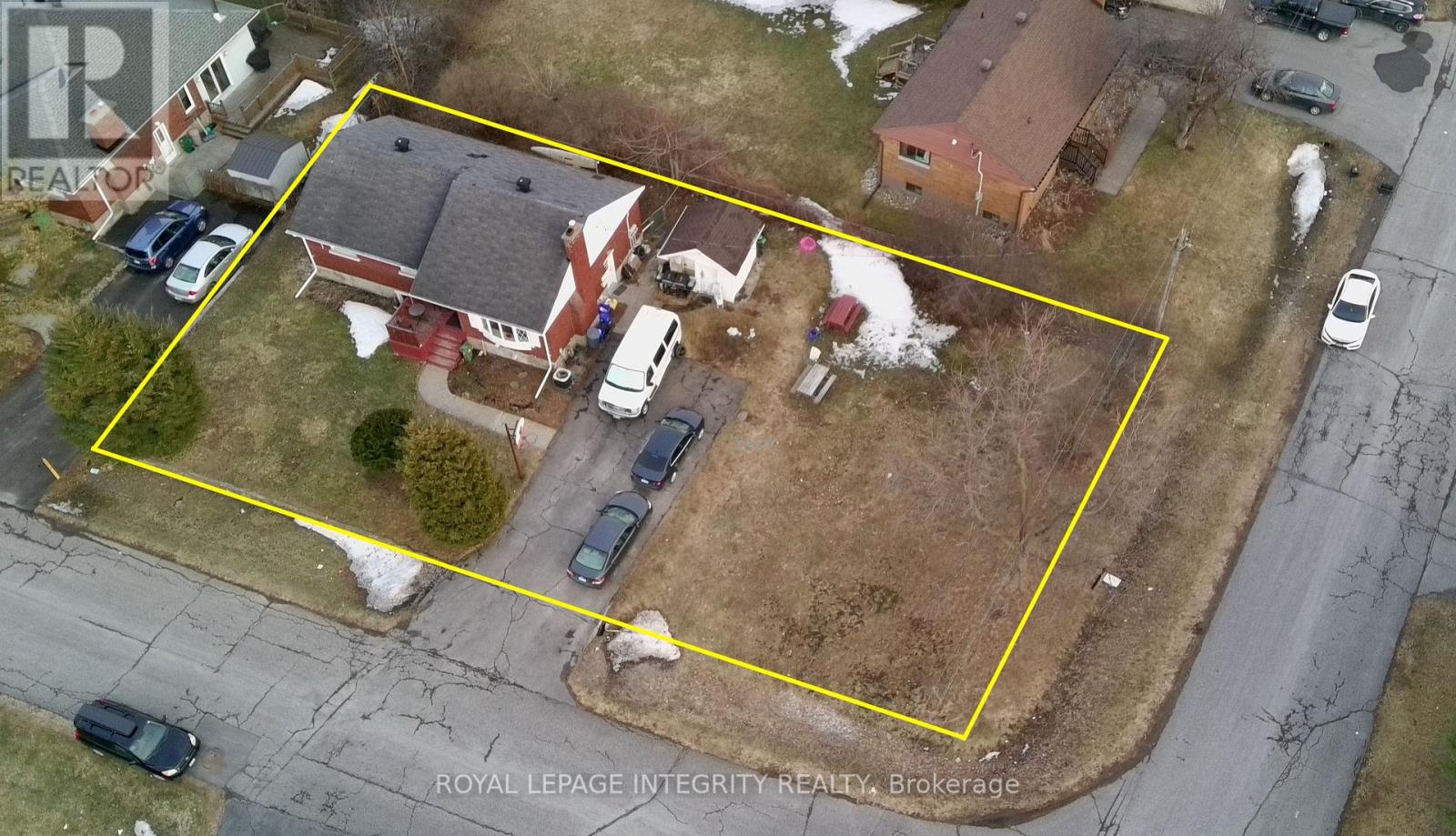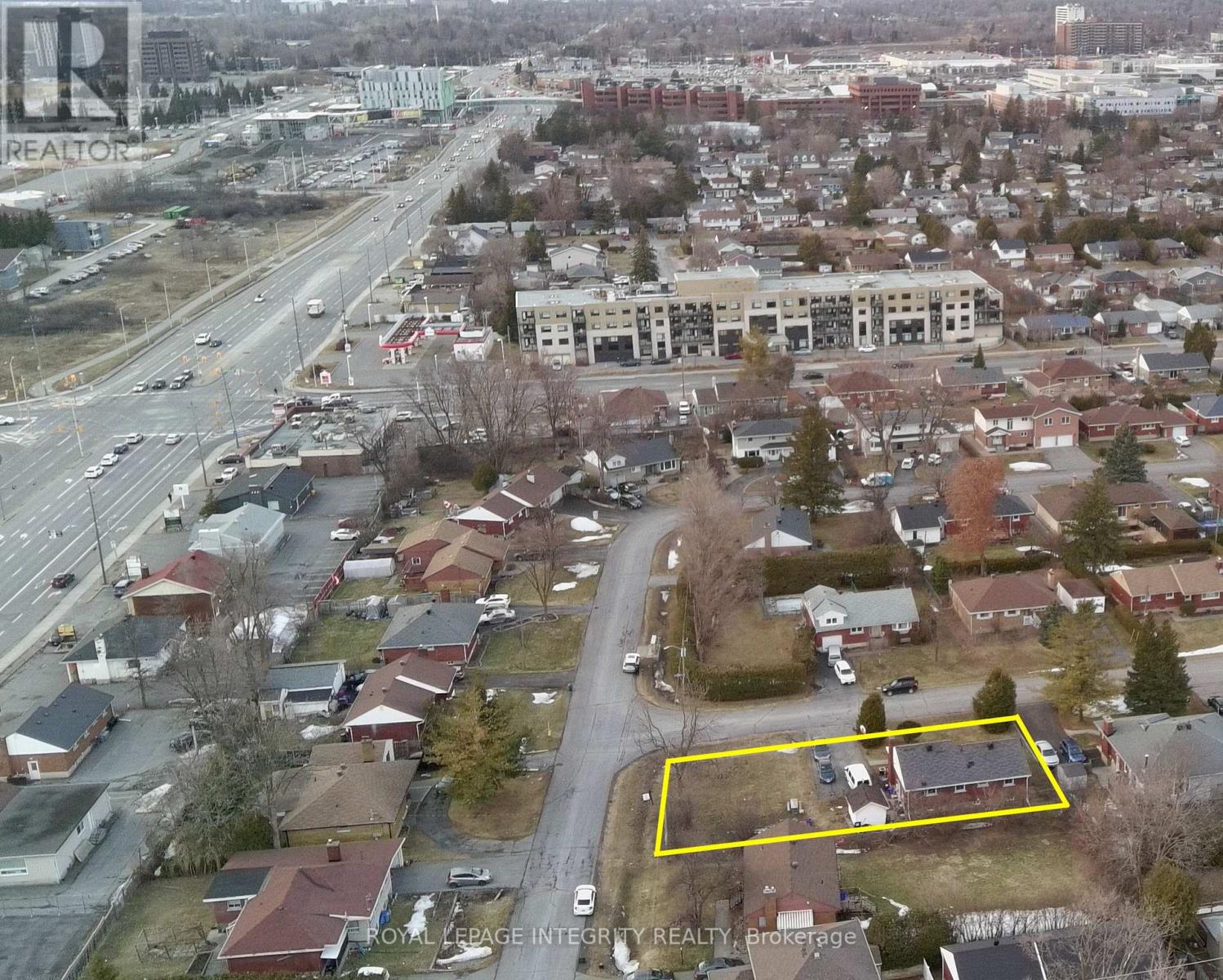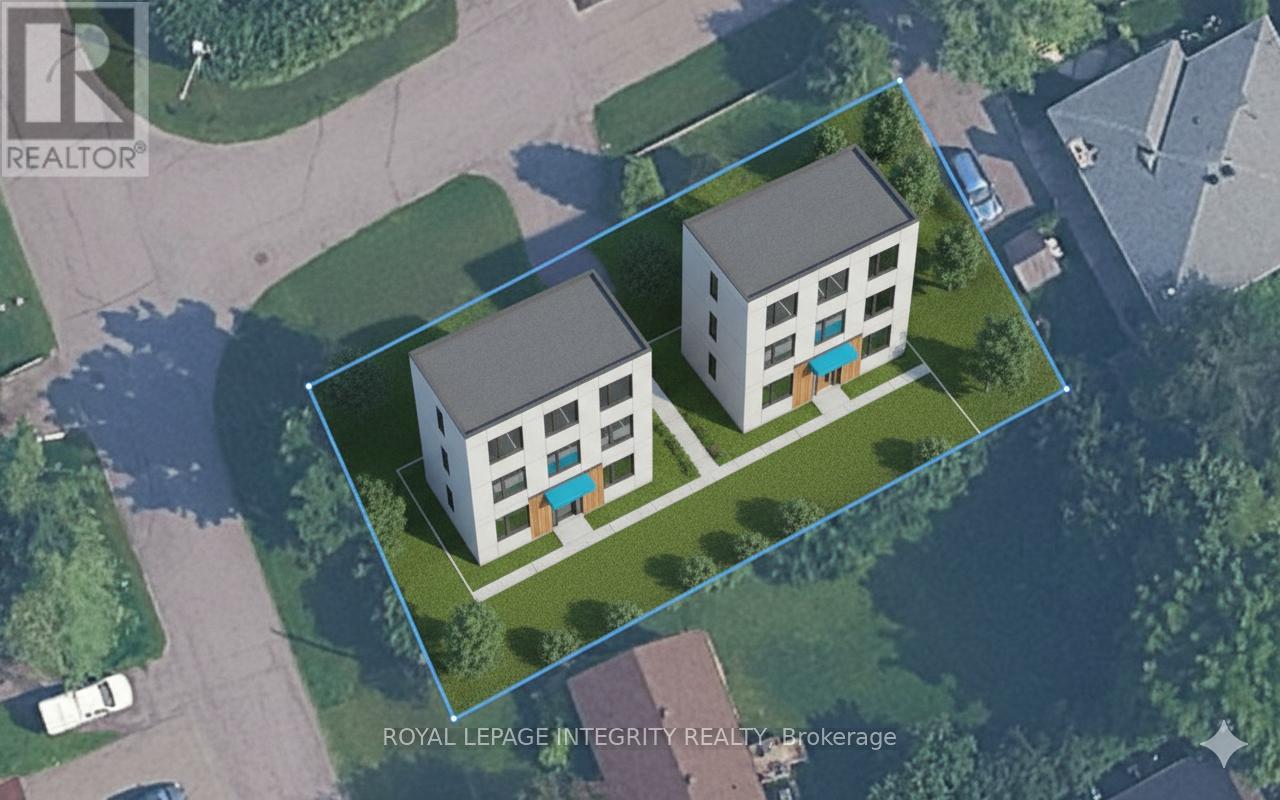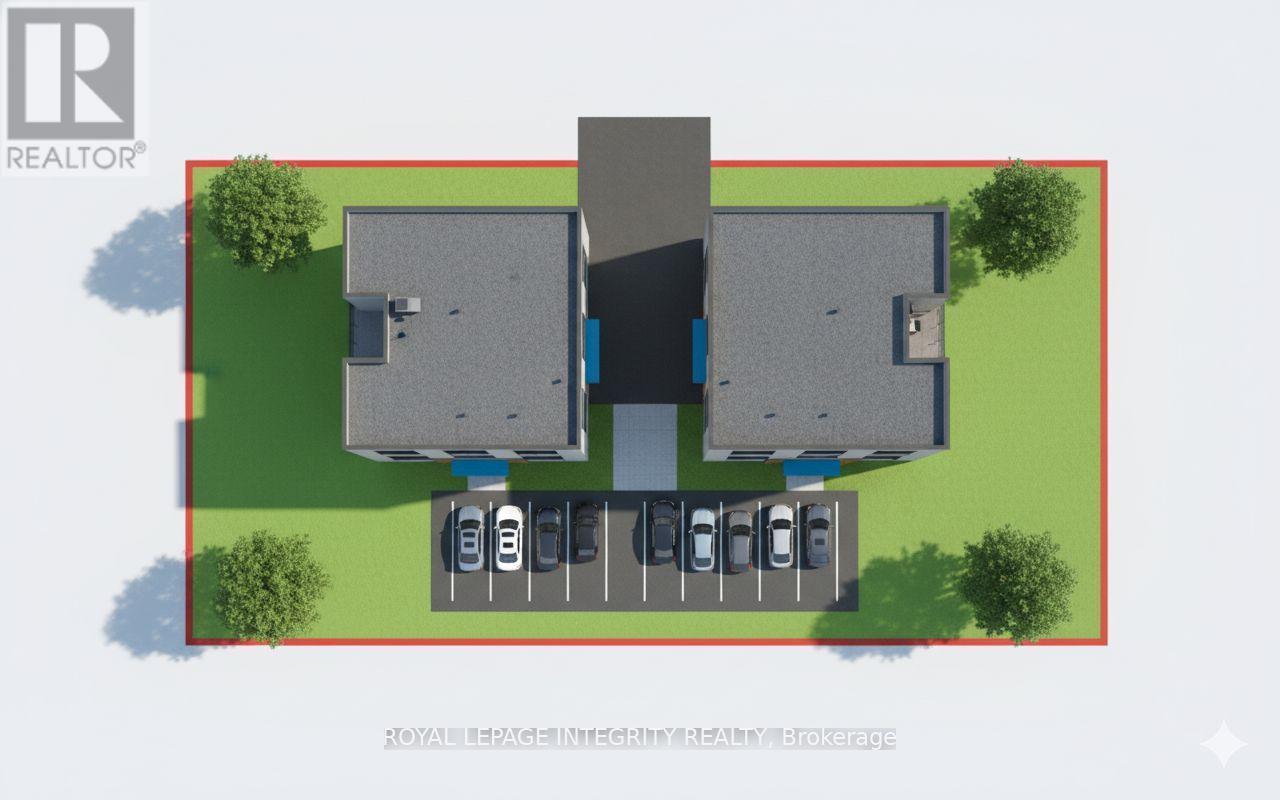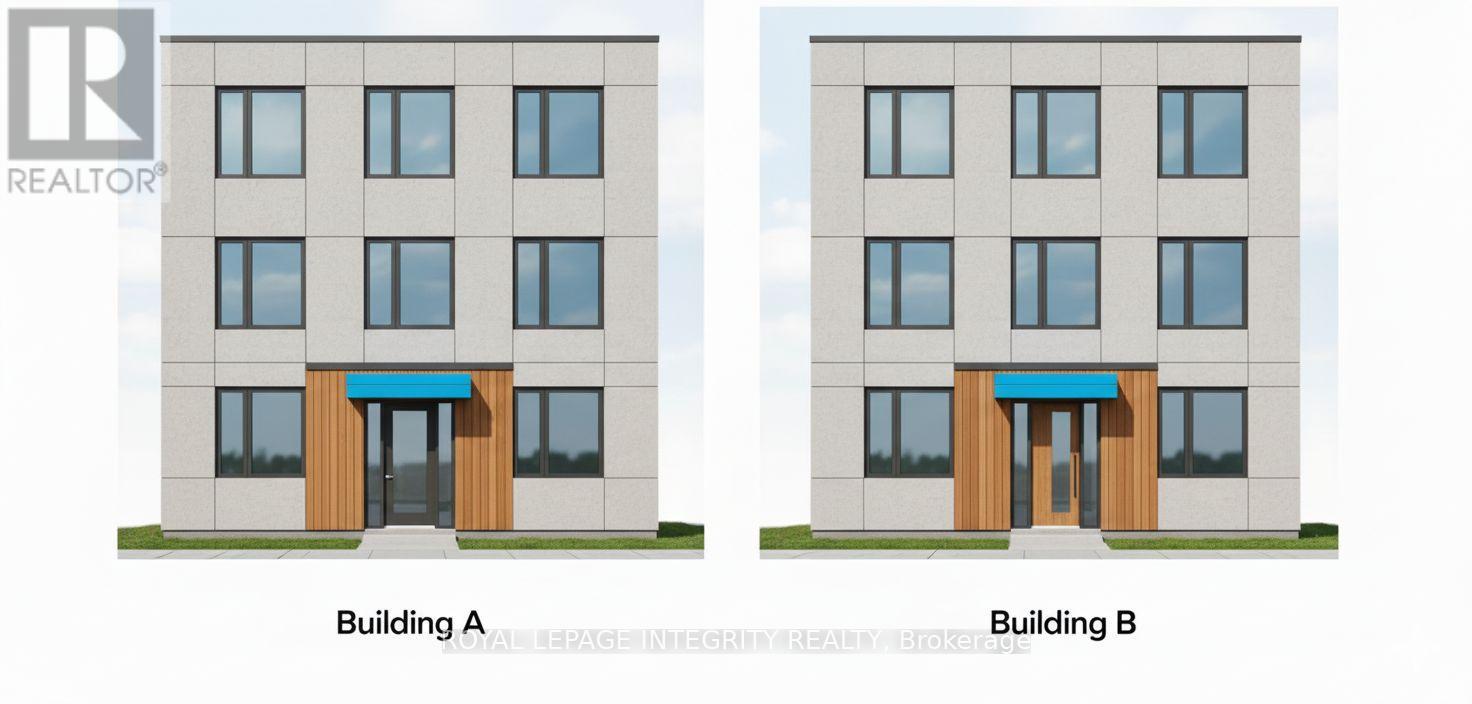ACTIVE
176 Oakridge Boulevard Ottawa, Ontario K2G 2V2
$999,900
5 Beds 2 Bath 700 - 1,100 ft<sup>2</sup>
BungalowCentral Air ConditioningForced Air
This corner property presents a rare and timely infill land assembly opportunity strategically located in a high-demand, transit-oriented node near Algonquin College and the Baseline LRT Station. The property offers immediate revenue from its existing two-unit residential dwelling. Designated under the City of Ottawa's new planning framework for N3D Zoning, which is due to be enacted in early 2026, this future zoning permits significant intensification, specifically allowing for a maximum of 10 dwelling units per building and a height limit of 11 metres (3 storeys). Initial feasibility indicates potential for an 18-unit, two-building rental project on this single lot. The current upper-floor tenant is vacating at the end of December, providing a critical window for a developer to execute a live-in financing strategy while commencing the required planning and approvals for the high-density intensification immediately. All information regarding future zoning, development potential (including the 18-unit concept), and servicing capacity is based on draft documents. Buyers' intended use should be verified by the Buyer through independent due diligence. Opportunities to secure prime land under the new N3D density are extremely limited-act now to capitalize on the year-end vacancy! (id:28469)
Property Details
- MLS® Number
- X12535026
- Property Type
- Single Family
- Neighbourhood
- College
- Community Name
- 7302 - Meadowlands/Crestview
- Amenities Near By
- Public Transit
- Features
- Flat Site, In-law Suite
- Parking Space Total
- 4
- Structure
- Deck, Shed
Building
- Bathroom Total
- 2
- Bedrooms Above Ground
- 3
- Bedrooms Below Ground
- 2
- Bedrooms Total
- 5
- Age
- 51 To 99 Years
- Amenities
- Fireplace(s)
- Appliances
- Water Meter, Dishwasher, Dryer, Stove, Washer, Refrigerator
- Architectural Style
- Bungalow
- Basement Features
- Separate Entrance, Apartment In Basement
- Basement Type
- N/a, N/a
- Construction Style Attachment
- Detached
- Cooling Type
- Central Air Conditioning
- Exterior Finish
- Brick
- Fireplace Present
- Yes
- Fireplace Total
- 1
- Foundation Type
- Block
- Heating Fuel
- Natural Gas
- Heating Type
- Forced Air
- Stories Total
- 1
- Size Interior
- 700 - 1,100 Ft<sup>2</sup>
- Type
- House
- Utility Water
- Municipal Water
Parking
Land
- Acreage
- No
- Fence Type
- Fenced Yard
- Land Amenities
- Public Transit
- Sewer
- Sanitary Sewer
- Size Depth
- 68 Ft
- Size Frontage
- 104 Ft
- Size Irregular
- 104 X 68 Ft
- Size Total Text
- 104 X 68 Ft
- Zoning Description
- R1ff
Rooms
Living Room
Basement
Kitchen
Basement
Laundry Room
Basement
Bedroom
Basement
Bedroom 2
Basement
Living Room
Main Level
Dining Room
Main Level
Bedroom
Main Level
Bedroom
Main Level
Bedroom
Main Level
Kitchen
Main Level
Bathroom
Main Level
Utilities
- Cable
- Installed
- Electricity
- Installed
- Natural Gas Available
- Available
- Sewer
- Installed
Neighbourhood
Johnny Kulwartian
Salesperson
www.kulrealestate.com/
www.facebook.com/KulListings
Royal LePage Integrity Realty
2148 Carling Ave., Unit 6
Ottawa, Ontario K2A 1H1
2148 Carling Ave., Unit 6
Ottawa, Ontario K2A 1H1
(613) 829-1818
royallepageintegrity.ca/

