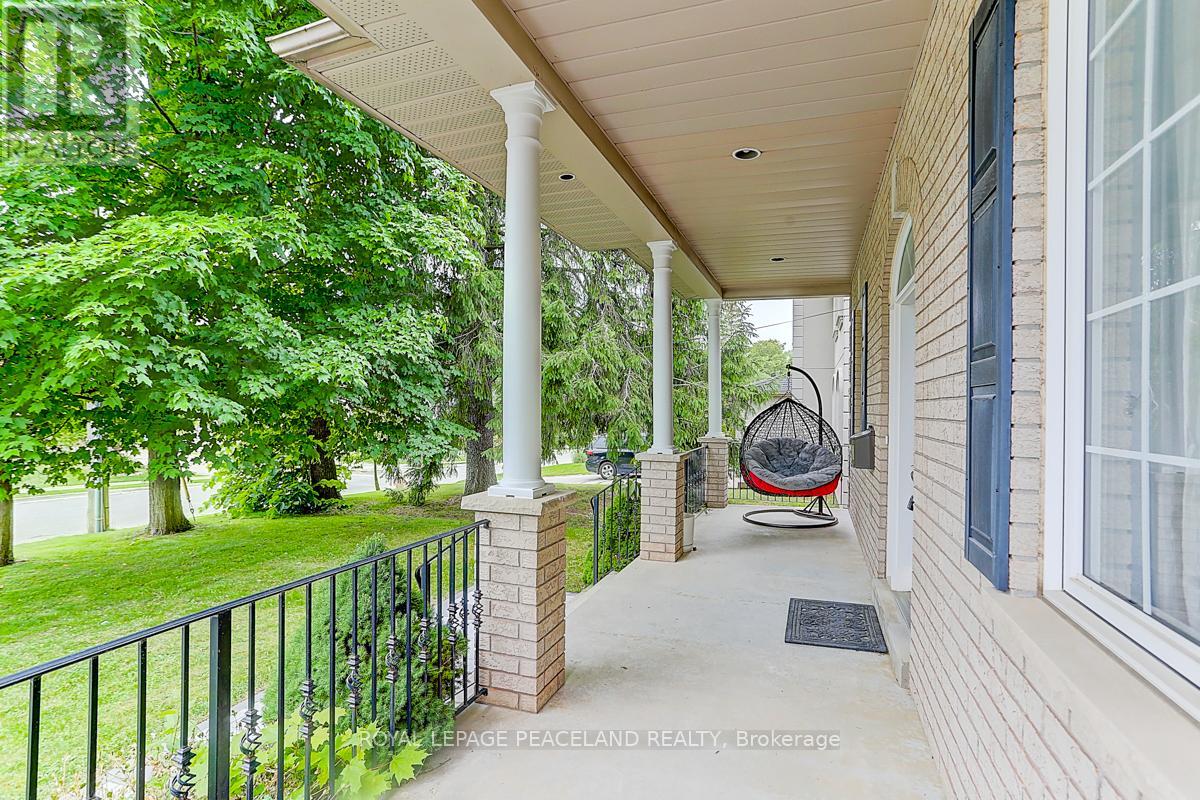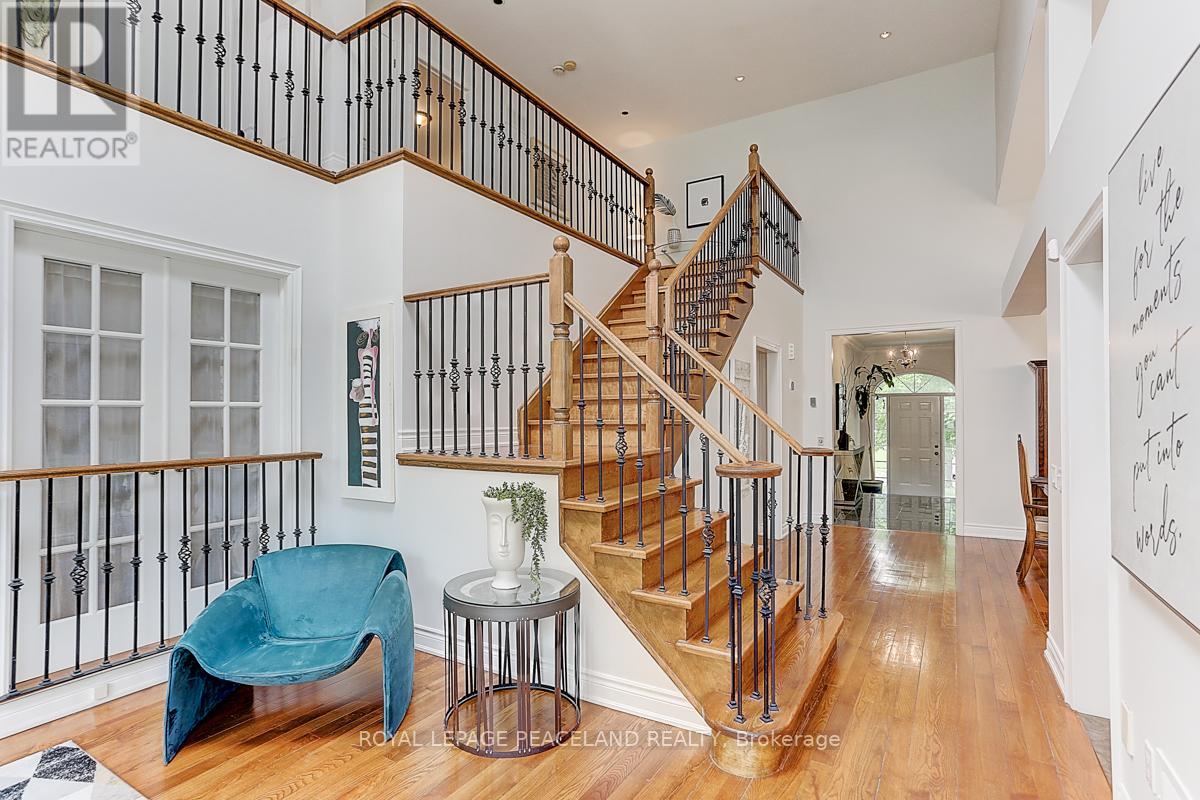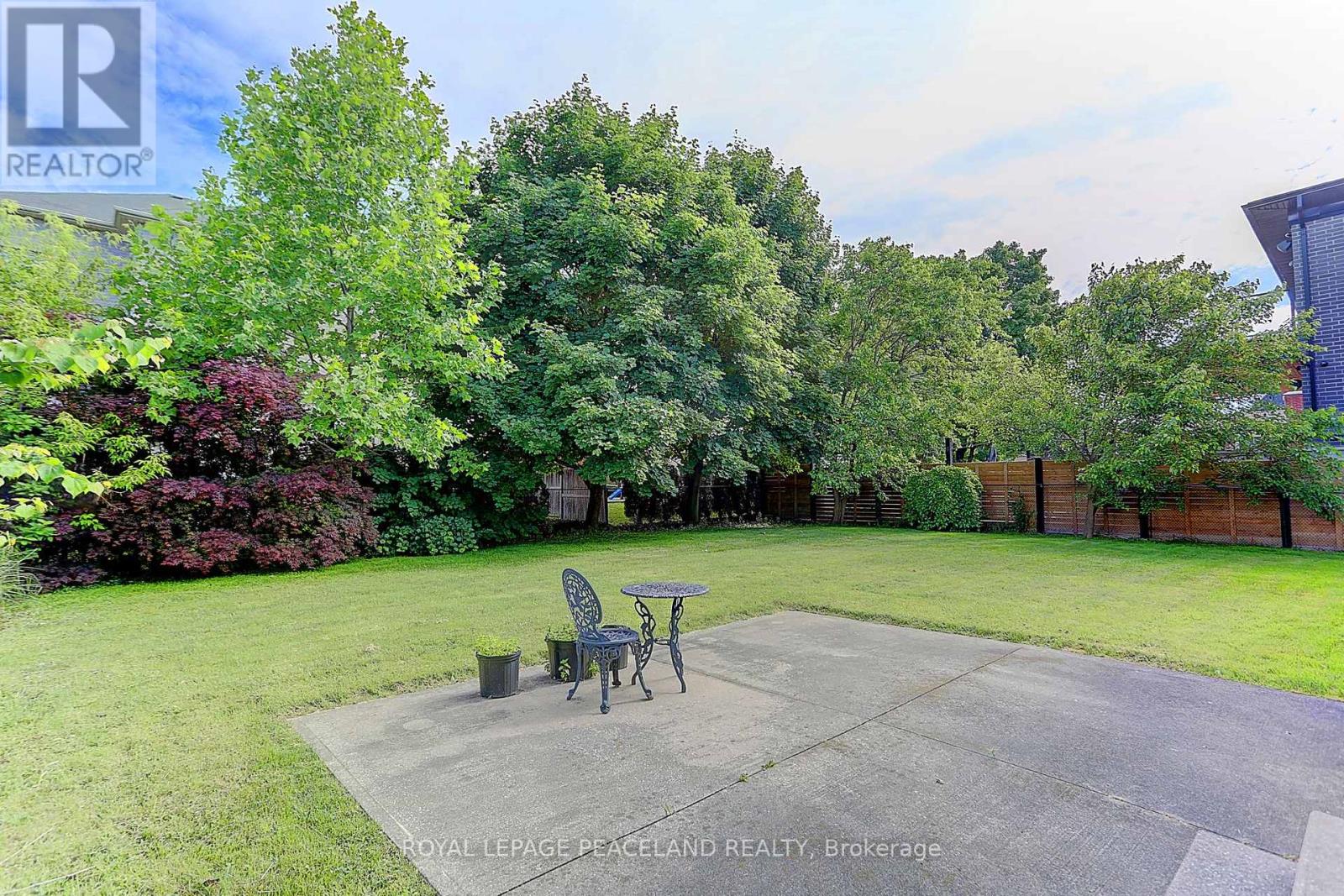4 Bedroom
5 Bathroom
Bungalow
Fireplace
Central Air Conditioning
Forced Air
$2,180,000
Heart of the Prestigious and Family-friendly community Mill Pond, Stunning Executive Bungaloft.Custom Built, Approx 3100 Sq.Ft.,Superb Floor Plan. Open Concept, High Ceilings, GraniteFlooring In Foyer, 2-Way Fireplace, Butlers Pantry, Vaulted Ceiling In Great Room & Loft,Skylights, Stunning Kitchen-Garden Doors Walkout To Premium Fenced Yard. Meticulously Maintained.Open Concept Finished Basement Above Grade Windows. Top-rated schools in the area, Steps To MillPond, Close To All Amenities. **** EXTRAS **** Fridge,Countertop Burners,B/I Oven,B/I Dishwasher, FaberExhaust Fan,Undermount Lighting,Bar Fridge,Window Coverings, Cac, Cvac, Washer & Dryer. (id:27910)
Property Details
|
MLS® Number
|
N8440498 |
|
Property Type
|
Single Family |
|
Community Name
|
Mill Pond |
|
Amenities Near By
|
Hospital, Park, Place Of Worship, Schools |
|
Features
|
Conservation/green Belt, Carpet Free |
|
Parking Space Total
|
8 |
Building
|
Bathroom Total
|
5 |
|
Bedrooms Above Ground
|
4 |
|
Bedrooms Total
|
4 |
|
Architectural Style
|
Bungalow |
|
Basement Development
|
Finished |
|
Basement Type
|
N/a (finished) |
|
Construction Style Attachment
|
Detached |
|
Cooling Type
|
Central Air Conditioning |
|
Exterior Finish
|
Brick |
|
Fireplace Present
|
Yes |
|
Foundation Type
|
Concrete |
|
Heating Fuel
|
Natural Gas |
|
Heating Type
|
Forced Air |
|
Stories Total
|
1 |
|
Type
|
House |
|
Utility Water
|
Municipal Water |
Parking
Land
|
Acreage
|
No |
|
Land Amenities
|
Hospital, Park, Place Of Worship, Schools |
|
Sewer
|
Sanitary Sewer |
|
Size Irregular
|
65.65 X 140 Ft |
|
Size Total Text
|
65.65 X 140 Ft |
Rooms
| Level |
Type |
Length |
Width |
Dimensions |
|
Second Level |
Bedroom 4 |
3.87 m |
2.71 m |
3.87 m x 2.71 m |
|
Second Level |
Loft |
4.39 m |
3.96 m |
4.39 m x 3.96 m |
|
Basement |
Great Room |
|
|
Measurements not available |
|
Ground Level |
Eating Area |
7.62 m |
3.47 m |
7.62 m x 3.47 m |
|
Ground Level |
Family Room |
15.87 m |
11.16 m |
15.87 m x 11.16 m |
|
Ground Level |
Living Room |
5.43 m |
4.02 m |
5.43 m x 4.02 m |
|
Ground Level |
Dining Room |
5.43 m |
4.02 m |
5.43 m x 4.02 m |
|
Ground Level |
Kitchen |
7.62 m |
3.47 m |
7.62 m x 3.47 m |
|
Ground Level |
Office |
3.78 m |
3.47 m |
3.78 m x 3.47 m |
|
Ground Level |
Primary Bedroom |
5.18 m |
3.67 m |
5.18 m x 3.67 m |
|
Ground Level |
Bedroom 2 |
3.96 m |
3.47 m |
3.96 m x 3.47 m |
|
Ground Level |
Bedroom 3 |
3.84 m |
3.35 m |
3.84 m x 3.35 m |









































