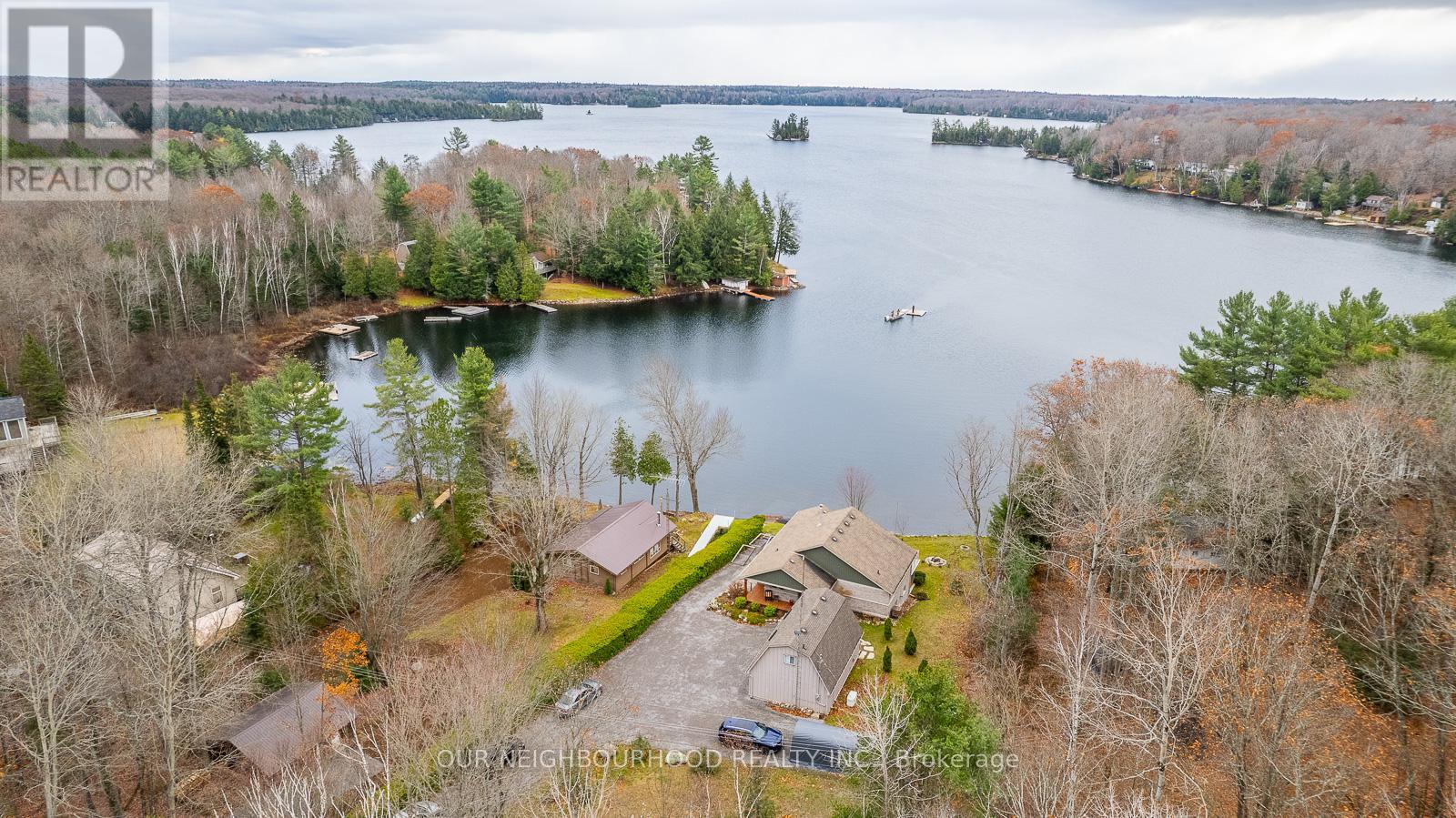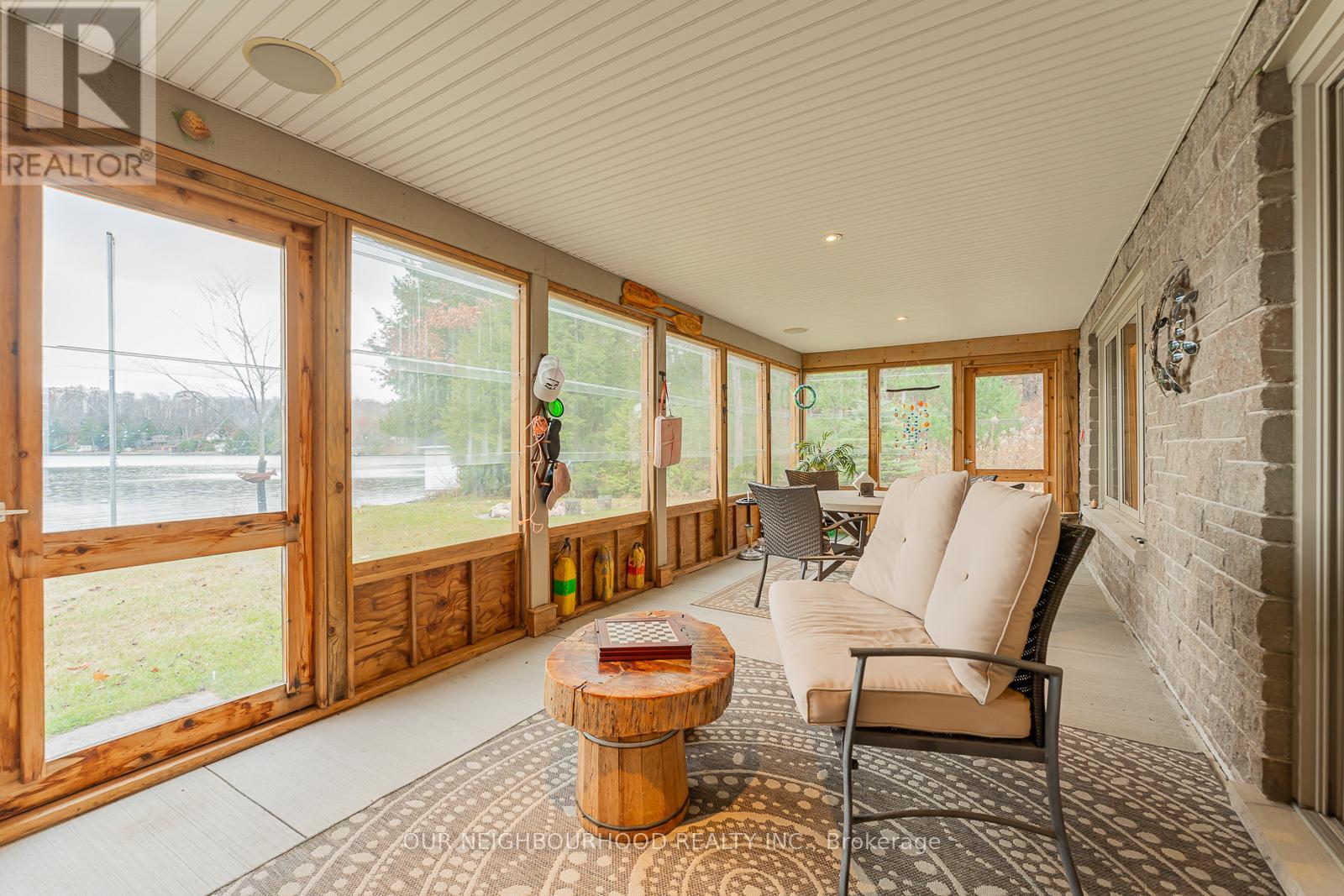4 Bedroom
4 Bathroom
Bungalow
Fireplace
Central Air Conditioning
Forced Air
Waterfront
$1,649,000
FULLY FURNISHED! PRINSTON Home 4 Season Brick And Stone 2-LEVEL BUNGALOW w/Private Boat Launch On Spectacular Chandos Lake! Sandy Beach With Gradual Water Depth. Features Open Concept w/Vaulted Ceilings, Large Windows Inviting Plenty Of Sunlight. 2-Sided Propane Fireplace. Large Kitchen, Plenty Of Storage, Large Island For Food Preparation, Sit-Up Breakfast Bar. SS Appliances. California Shutters On Patio Door. W/O To Upper Deck To Enjoy Dining With Million Dollar View Of The Lake. Large Primary Bedroom, W/I Closet, Large Window And 4 Pc. Ensuite w/ Jacuzzi Tub, Laundry Room with Access To Outside, 2pc Bath. The Lower Level Has Large Rec Room Combined With Exercise Area And Propane Fireplace. 4 Pc. Bath, Two Large Bedrooms, Provide Plenty of Room For Guests. W/O To Large Enclosed Deck With Plenty Of Seating With Bug And Weather Protection. This Property Is Professionally Landscaped, Steps Made Of Natural Stone, Large Boulders For Shore Protection. 2.5 Car Garage With Loft, Skylight, 3pc Bath. This Home Comes Fully Furnished And Equipped ( Please See Schedule C For Details). **** EXTRAS **** Home Is Serviced By Backup Propane Generator, Shed Logic To Store Boat And Equipment And Satellite Services (id:27910)
Property Details
|
MLS® Number
|
X8380478 |
|
Property Type
|
Single Family |
|
Community Name
|
Rural North Kawartha |
|
Amenities Near By
|
Marina |
|
Communication Type
|
Internet Access |
|
Features
|
Recreational |
|
Parking Space Total
|
8 |
|
Structure
|
Dock |
|
View Type
|
View, Direct Water View |
|
Water Front Type
|
Waterfront |
Building
|
Bathroom Total
|
4 |
|
Bedrooms Above Ground
|
3 |
|
Bedrooms Below Ground
|
1 |
|
Bedrooms Total
|
4 |
|
Architectural Style
|
Bungalow |
|
Basement Development
|
Finished |
|
Basement Features
|
Walk Out |
|
Basement Type
|
N/a (finished) |
|
Construction Style Attachment
|
Detached |
|
Cooling Type
|
Central Air Conditioning |
|
Exterior Finish
|
Brick, Stone |
|
Fireplace Present
|
Yes |
|
Fireplace Total
|
2 |
|
Foundation Type
|
Poured Concrete |
|
Heating Fuel
|
Propane |
|
Heating Type
|
Forced Air |
|
Stories Total
|
1 |
|
Type
|
House |
|
Utility Power
|
Generator |
Parking
Land
|
Access Type
|
Private Road, Private Docking |
|
Acreage
|
No |
|
Land Amenities
|
Marina |
|
Sewer
|
Septic System |
|
Size Irregular
|
131.45 X 210.01 Ft ; Irreg |
|
Size Total Text
|
131.45 X 210.01 Ft ; Irreg|1/2 - 1.99 Acres |
Rooms
| Level |
Type |
Length |
Width |
Dimensions |
|
Lower Level |
Bedroom 2 |
4.41 m |
3.65 m |
4.41 m x 3.65 m |
|
Lower Level |
Bedroom 3 |
4.41 m |
3.65 m |
4.41 m x 3.65 m |
|
Lower Level |
Recreational, Games Room |
8.07 m |
6.85 m |
8.07 m x 6.85 m |
|
Lower Level |
Exercise Room |
8.07 m |
6.85 m |
8.07 m x 6.85 m |
|
Main Level |
Kitchen |
4.03 m |
3.2 m |
4.03 m x 3.2 m |
|
Main Level |
Dining Room |
4.41 m |
3.04 m |
4.41 m x 3.04 m |
|
Main Level |
Great Room |
5.89 m |
4.11 m |
5.89 m x 4.11 m |
|
Main Level |
Sunroom |
4.65 m |
3.38 m |
4.65 m x 3.38 m |
|
Main Level |
Primary Bedroom |
4.41 m |
4.26 m |
4.41 m x 4.26 m |
|
Main Level |
Laundry Room |
4.06 m |
2.51 m |
4.06 m x 2.51 m |
Utilities
|
Telephone
|
Connected |
|
Electricity Connected
|
Connected |





































