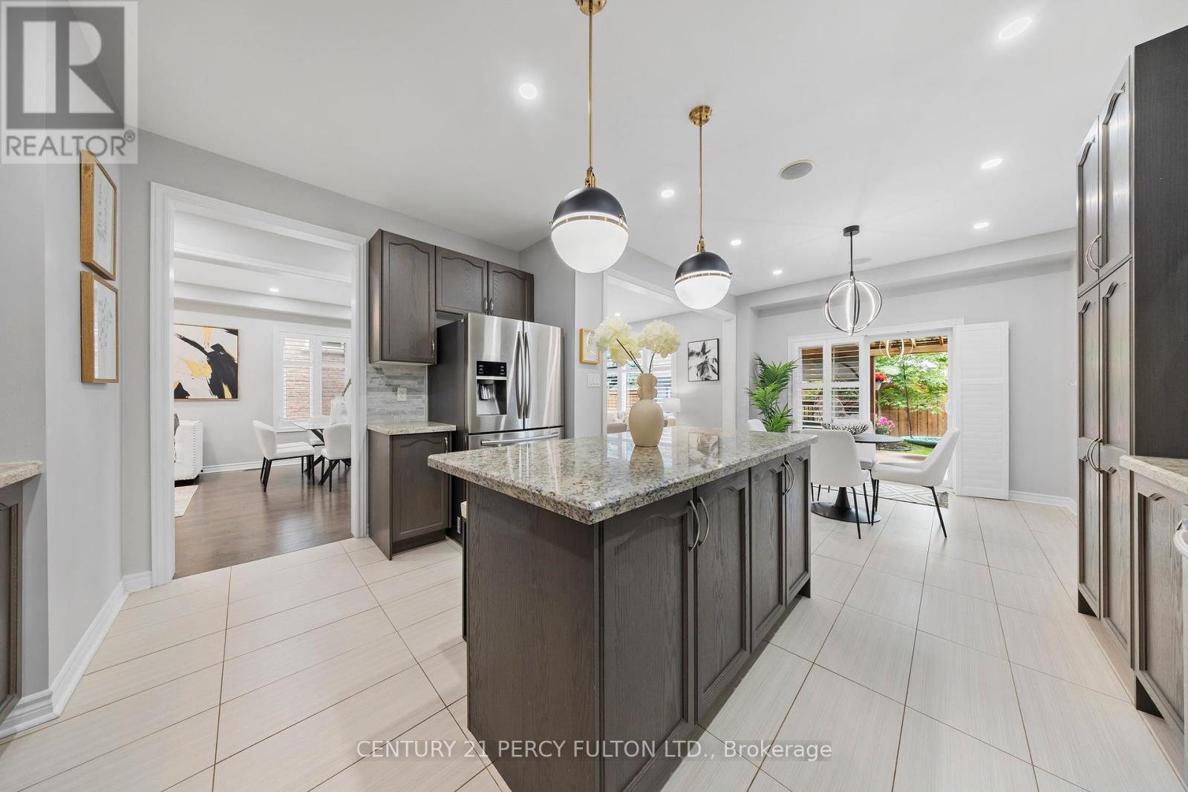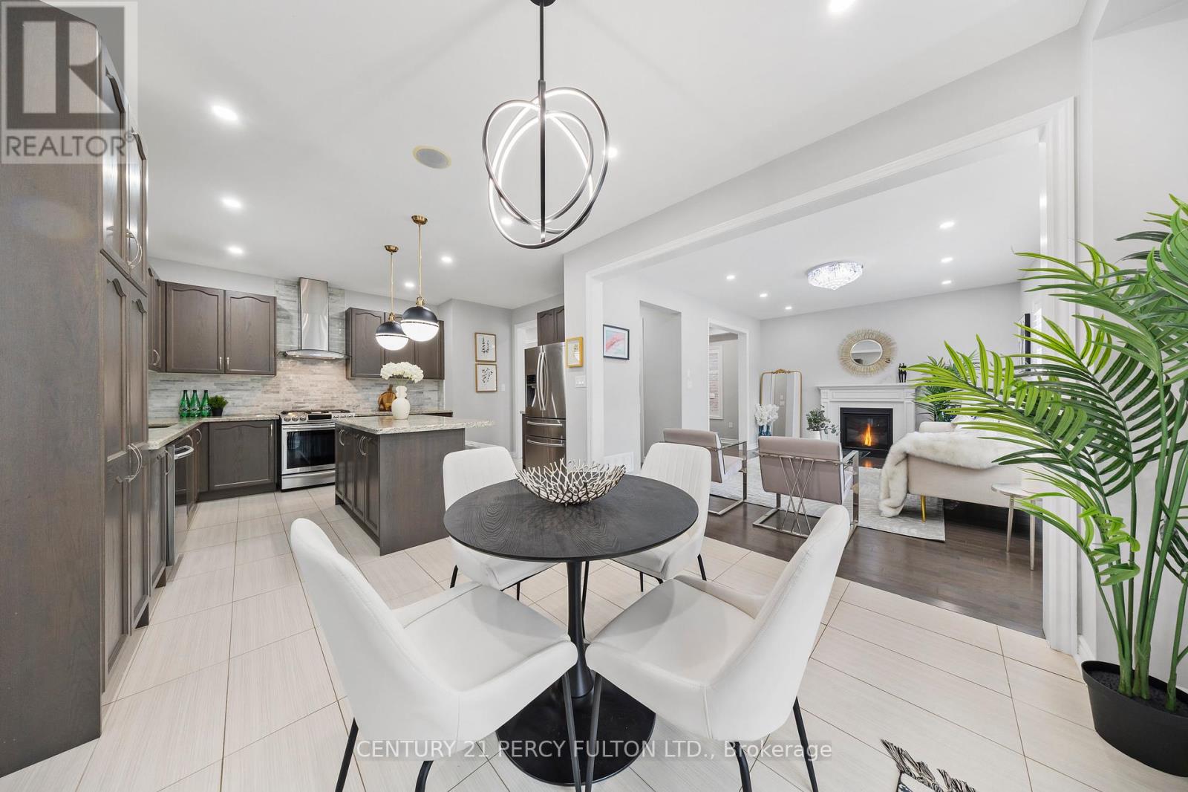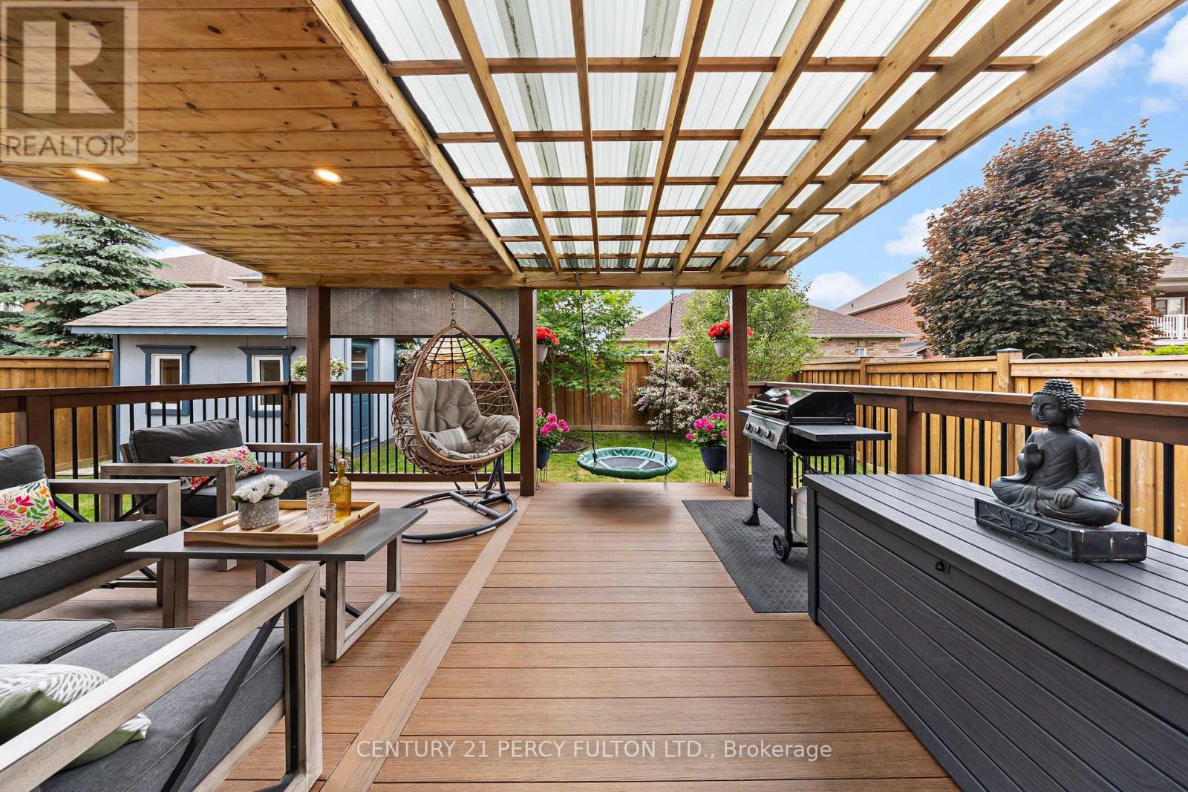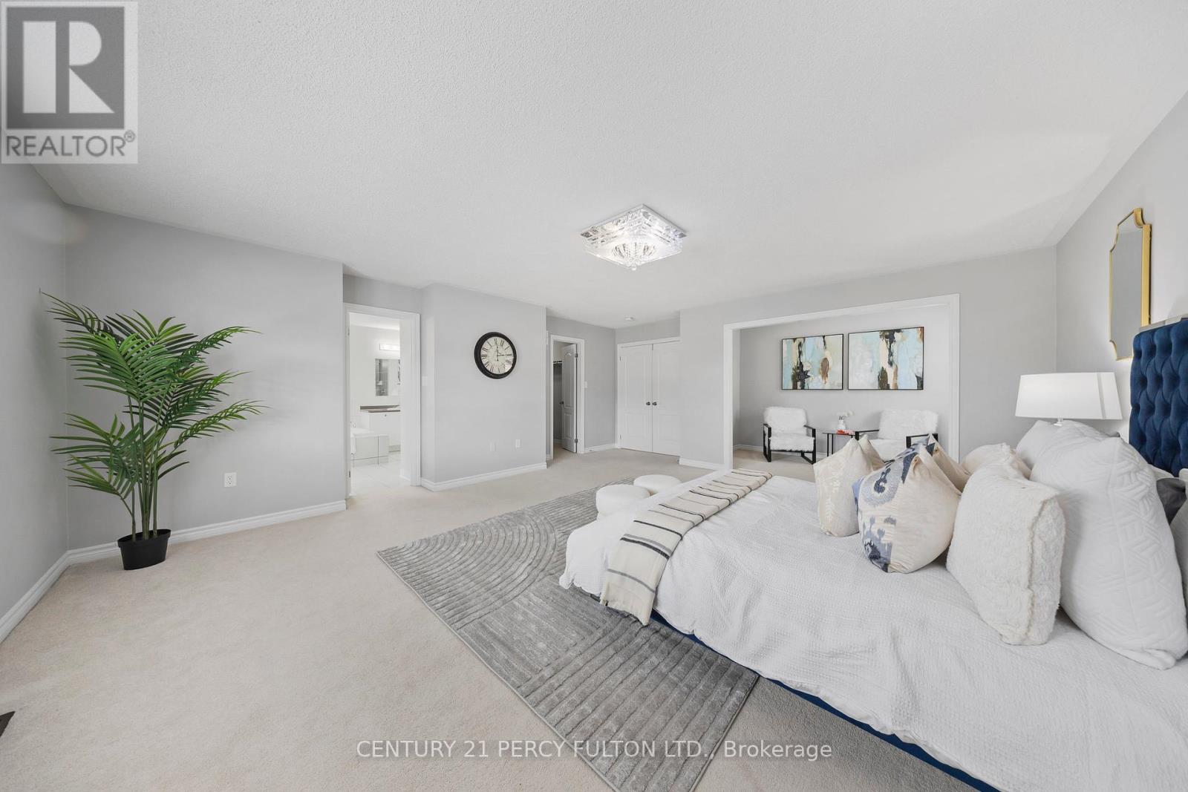4 Bedroom
4 Bathroom
Fireplace
Central Air Conditioning
Forced Air
$1,389,000
Welcome to your new home located in the highly desirable Taunton community. This all brick Sun Sugarmodel shows pride in ownership. This is a Family friendly neighborhood and features over 3100 Sqftof living space. 4 Bedrooms, Main bedroom featuring a sitting area and bathroom access for allrooms. Separate entrance to the basement and two separate access from the main floor into thebasement. Beautiful outdoor space for entertaining. Close to all amenities, Big box stores, OntarioTech University, Durham college and public transit. Walking distance to 3 elementary schools(Public,Catholic, French Immersion) high school at walking distance. Community is surrounded by parks andrecreation Centre. Don't Miss the opportunity to call this your Home. Must see! (id:27910)
Property Details
|
MLS® Number
|
E8412746 |
|
Property Type
|
Single Family |
|
Community Name
|
Taunton |
|
Amenities Near By
|
Park, Public Transit, Schools |
|
Parking Space Total
|
6 |
Building
|
Bathroom Total
|
4 |
|
Bedrooms Above Ground
|
4 |
|
Bedrooms Total
|
4 |
|
Appliances
|
Water Heater, Dishwasher, Dryer, Refrigerator, Stove, Washer |
|
Basement Development
|
Unfinished |
|
Basement Type
|
N/a (unfinished) |
|
Construction Style Attachment
|
Detached |
|
Cooling Type
|
Central Air Conditioning |
|
Exterior Finish
|
Brick |
|
Fireplace Present
|
Yes |
|
Foundation Type
|
Brick |
|
Heating Fuel
|
Natural Gas |
|
Heating Type
|
Forced Air |
|
Stories Total
|
2 |
|
Type
|
House |
|
Utility Water
|
Municipal Water |
Parking
Land
|
Acreage
|
No |
|
Land Amenities
|
Park, Public Transit, Schools |
|
Sewer
|
Sanitary Sewer |
|
Size Irregular
|
44.4 X 108.3 Ft ; 22.10ft X16.20 Ft X108.92 Ft X44.40x 108 |
|
Size Total Text
|
44.4 X 108.3 Ft ; 22.10ft X16.20 Ft X108.92 Ft X44.40x 108 |
Rooms
| Level |
Type |
Length |
Width |
Dimensions |
|
Second Level |
Bedroom 4 |
3.69 m |
3.62 m |
3.69 m x 3.62 m |
|
Second Level |
Primary Bedroom |
5.52 m |
5.09 m |
5.52 m x 5.09 m |
|
Second Level |
Sitting Room |
3.62 m |
2.01 m |
3.62 m x 2.01 m |
|
Second Level |
Bedroom 2 |
3.08 m |
3.04 m |
3.08 m x 3.04 m |
|
Second Level |
Bedroom 3 |
3.69 m |
3.83 m |
3.69 m x 3.83 m |
|
Main Level |
Family Room |
5.24 m |
3.66 m |
5.24 m x 3.66 m |
|
Main Level |
Great Room |
5.82 m |
3.26 m |
5.82 m x 3.26 m |
|
Main Level |
Laundry Room |
|
|
Measurements not available |
|
Main Level |
Office |
3.47 m |
2.68 m |
3.47 m x 2.68 m |
|
Main Level |
Kitchen |
|
|
Measurements not available |
|
Main Level |
Dining Room |
|
|
Measurements not available |
|
Main Level |
Eating Area |
3.68 m |
3.59 m |
3.68 m x 3.59 m |






































