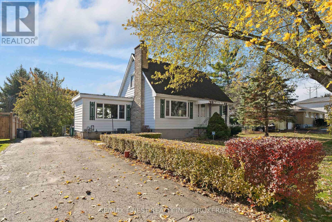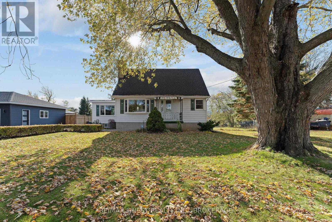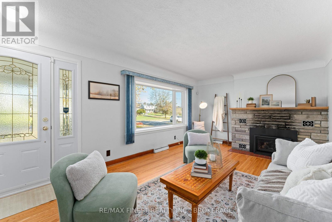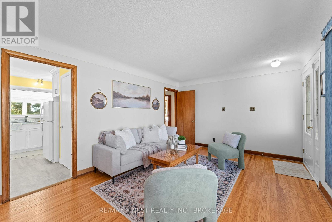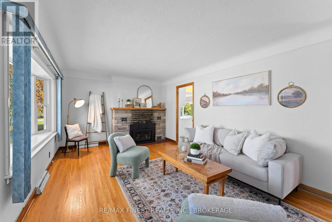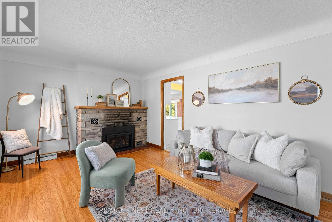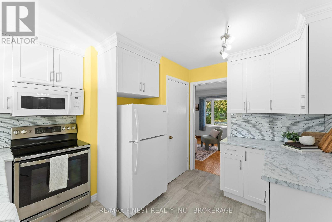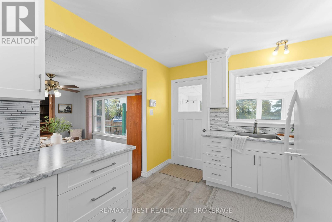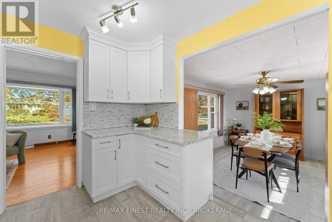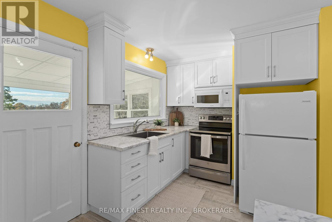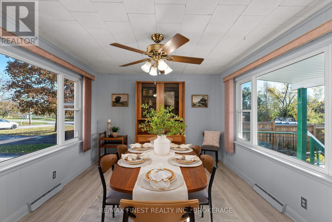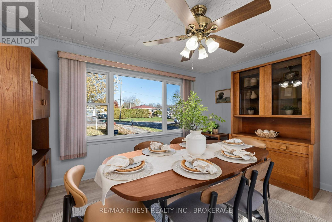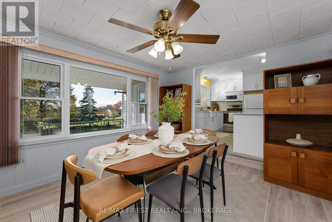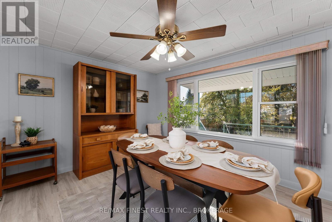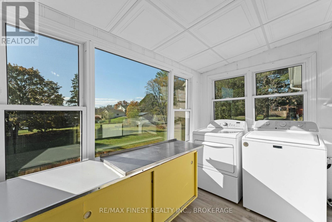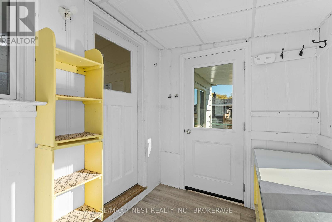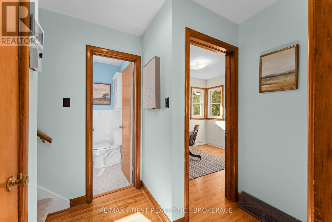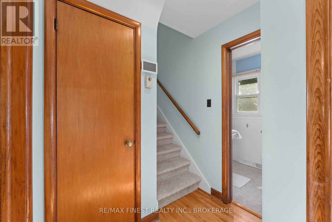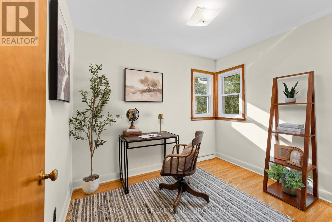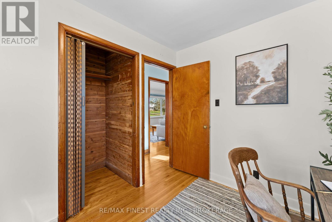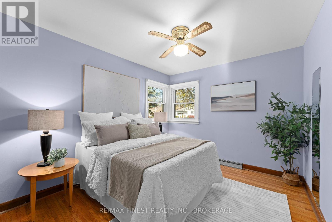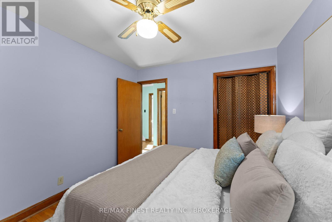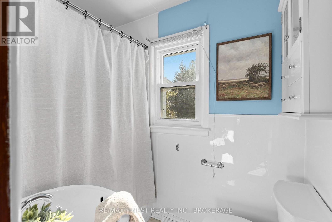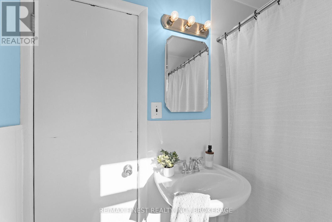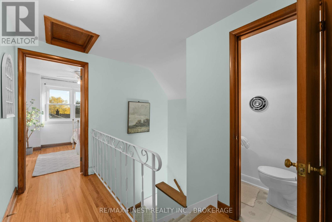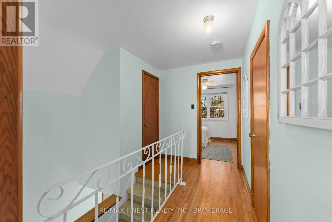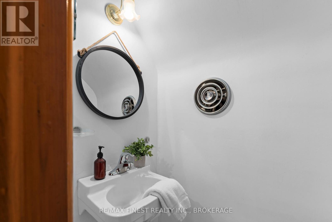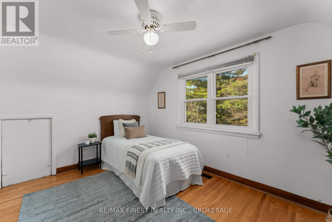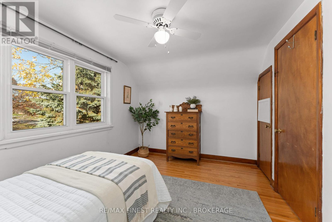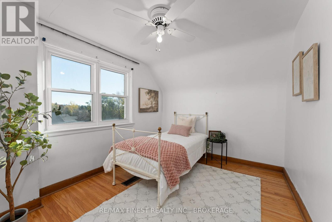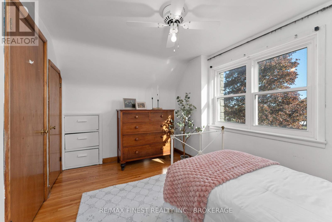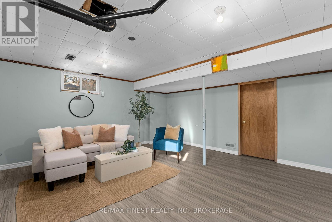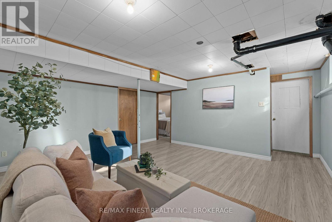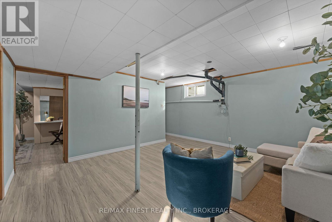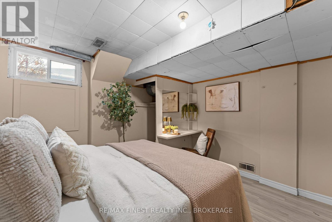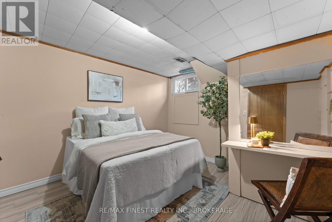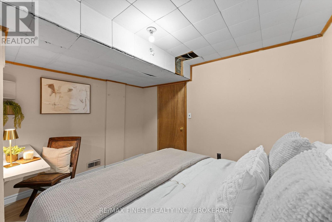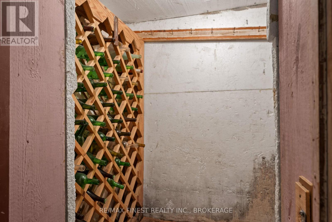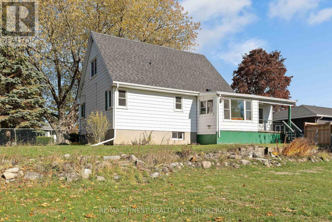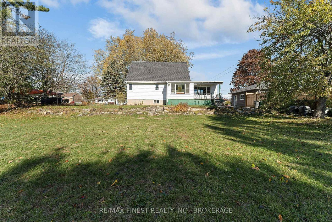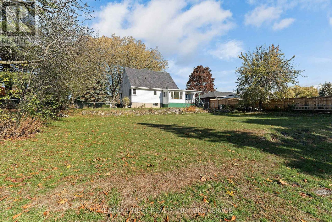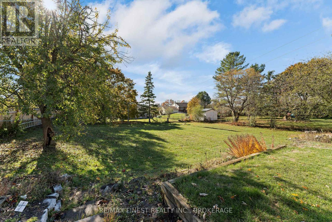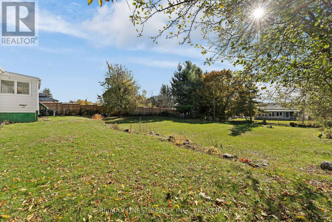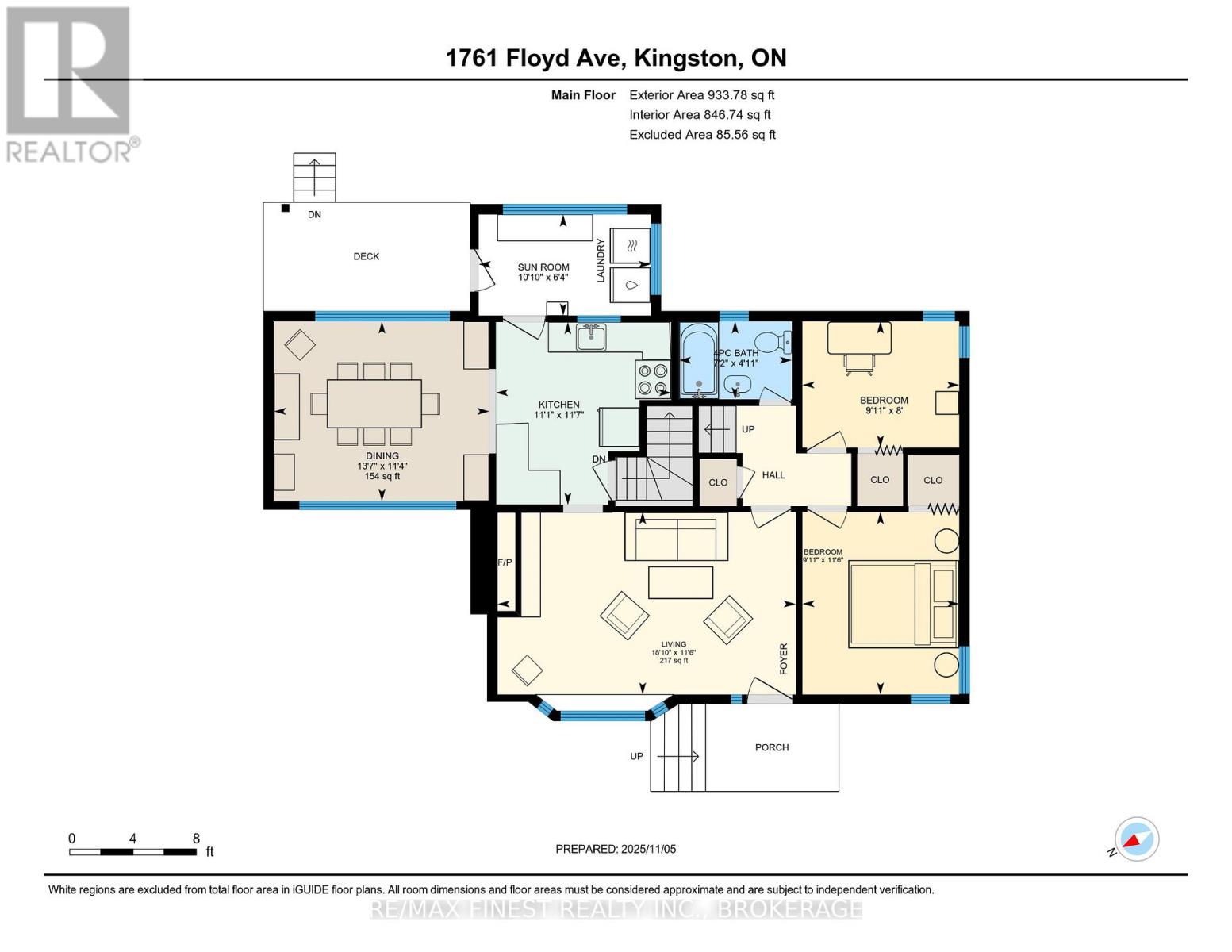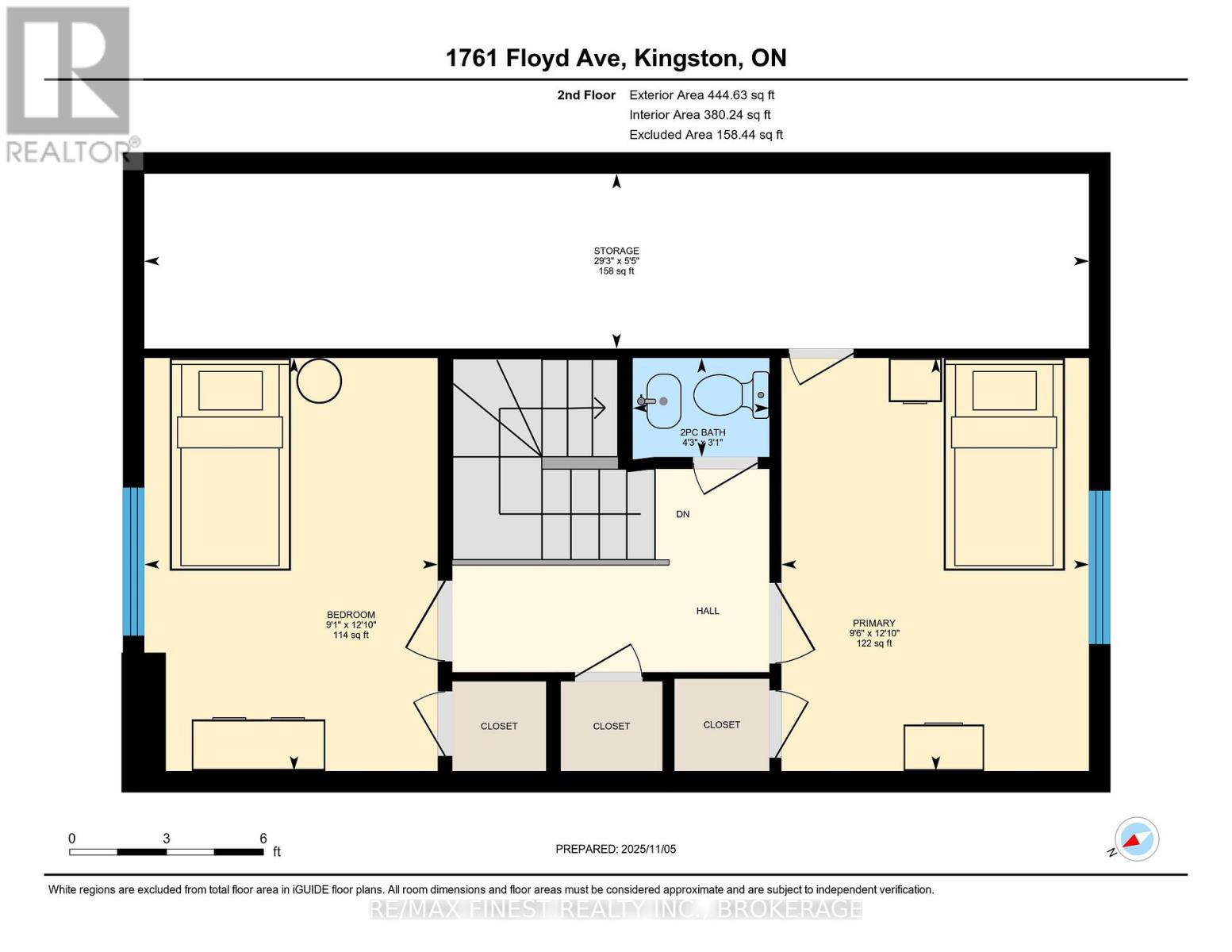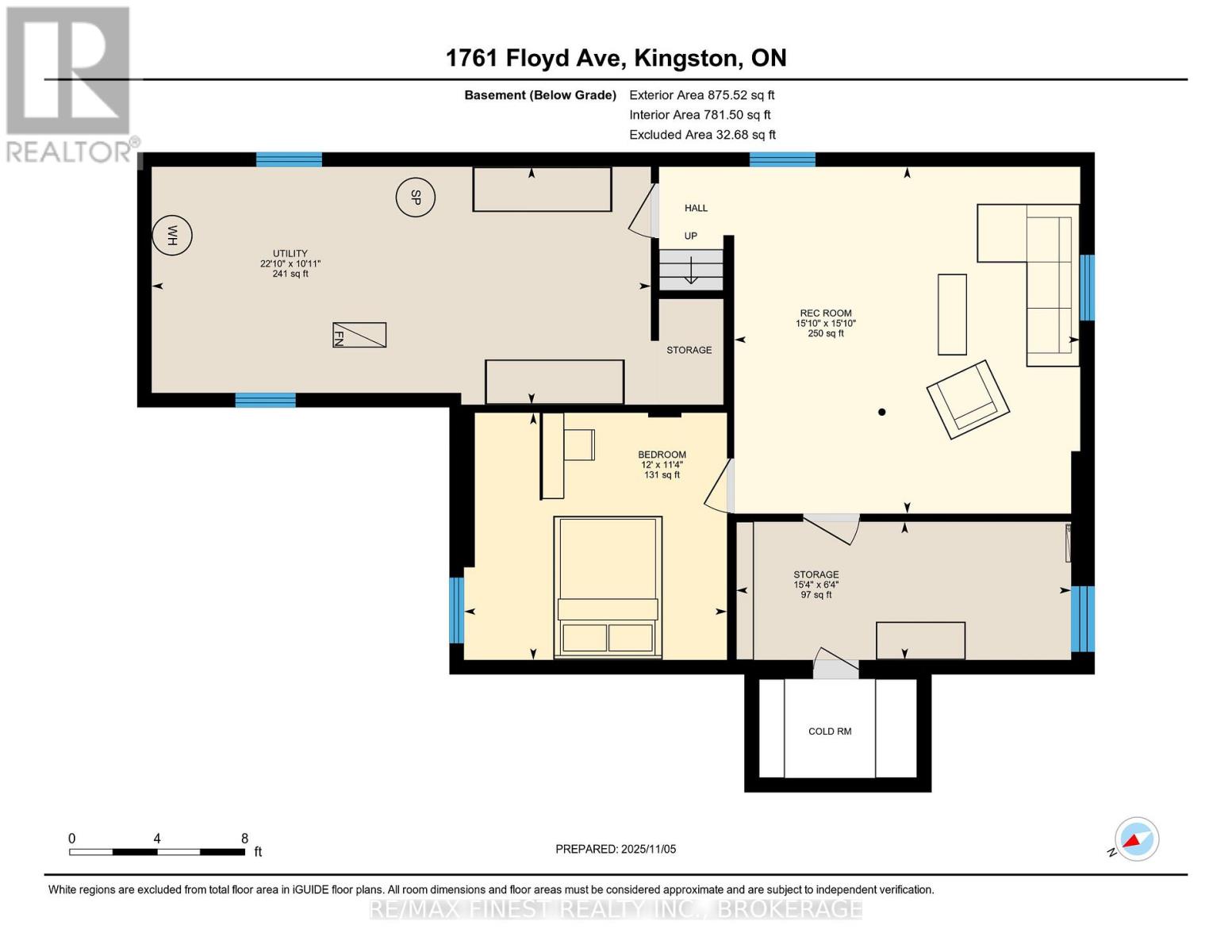1761 Floyd Avenue Kingston, Ontario K7L 4V4
$549,000
Introducing 1761 Floyd Avenue - an adorable 1.5-storey home nestled on a large lot just north of Highway 401. Situated on a quiet, family-friendly street, this charming property has been lovingly maintained by its original owner and offers a wonderful blend of comfort and convenience. Step inside to find bright, welcoming rooms filled with natural light. The main floor features two bedrooms, a 4-piece bath, dedicated living and dining areas, and a bright sunroom. Upstairs, you'll find two bedrooms and a convenient powder room. The basement offers an additional bedroom, rec room and plenty of storage. Enjoy the outdoors in the fenced backyard, a private safe space for kids, pets, or entertaining. Located close to schools, parks, shopping, and all amenities, with easy access to Highway 401. (id:28469)
Property Details
| MLS® Number | X12514546 |
| Property Type | Single Family |
| Neigbourhood | Aylesworth |
| Community Name | 44 - City North of 401 |
| Amenities Near By | Park, Place Of Worship |
| Community Features | Community Centre |
| Equipment Type | Water Heater - Electric, Water Heater |
| Features | Flat Site |
| Parking Space Total | 5 |
| Rental Equipment Type | Water Heater - Electric, Water Heater |
Building
| Bathroom Total | 2 |
| Bedrooms Above Ground | 4 |
| Bedrooms Below Ground | 1 |
| Bedrooms Total | 5 |
| Amenities | Fireplace(s) |
| Appliances | Dryer, Stove, Washer, Refrigerator |
| Basement Development | Partially Finished |
| Basement Type | Full (partially Finished) |
| Construction Style Attachment | Detached |
| Cooling Type | Central Air Conditioning |
| Exterior Finish | Aluminum Siding |
| Fire Protection | Smoke Detectors |
| Fireplace Present | Yes |
| Fireplace Total | 1 |
| Foundation Type | Block |
| Half Bath Total | 1 |
| Heating Fuel | Natural Gas |
| Heating Type | Forced Air |
| Stories Total | 2 |
| Size Interior | 1,100 - 1,500 Ft2 |
| Type | House |
| Utility Water | Municipal Water |
Parking
| No Garage |
Land
| Acreage | No |
| Fence Type | Fully Fenced, Fenced Yard |
| Land Amenities | Park, Place Of Worship |
| Sewer | Sanitary Sewer |
| Size Depth | 167 Ft |
| Size Frontage | 90 Ft |
| Size Irregular | 90 X 167 Ft |
| Size Total Text | 90 X 167 Ft |
| Zoning Description | R1 |
Rooms
| Level | Type | Length | Width | Dimensions |
|---|---|---|---|---|
| Second Level | Bathroom | 1.28 m | 0.94 m | 1.28 m x 0.94 m |
| Second Level | Bedroom | 3.9 m | 2.77 m | 3.9 m x 2.77 m |
| Second Level | Primary Bedroom | 3.9 m | 2.9 m | 3.9 m x 2.9 m |
| Basement | Bedroom | 3.66 m | 3.45 m | 3.66 m x 3.45 m |
| Basement | Recreational, Games Room | 4.85 m | 4.82 m | 4.85 m x 4.82 m |
| Basement | Utility Room | 4.66 m | 1.92 m | 4.66 m x 1.92 m |
| Basement | Utility Room | 6.95 m | 3.32 m | 6.95 m x 3.32 m |
| Main Level | Dining Room | 4.15 m | 3.47 m | 4.15 m x 3.47 m |
| Main Level | Kitchen | 3.51 m | 3.38 m | 3.51 m x 3.38 m |
| Main Level | Living Room | 5.73 m | 3.51 m | 5.73 m x 3.51 m |
| Main Level | Sunroom | 3.32 m | 1.95 m | 3.32 m x 1.95 m |
| Main Level | Bedroom | 3.51 m | 3.02 m | 3.51 m x 3.02 m |
| Main Level | Bedroom | 3.02 m | 2.44 m | 3.02 m x 2.44 m |
| Main Level | Bathroom | 2.16 m | 1.49 m | 2.16 m x 1.49 m |
Utilities
| Cable | Installed |
| Electricity | Installed |
| Sewer | Installed |

