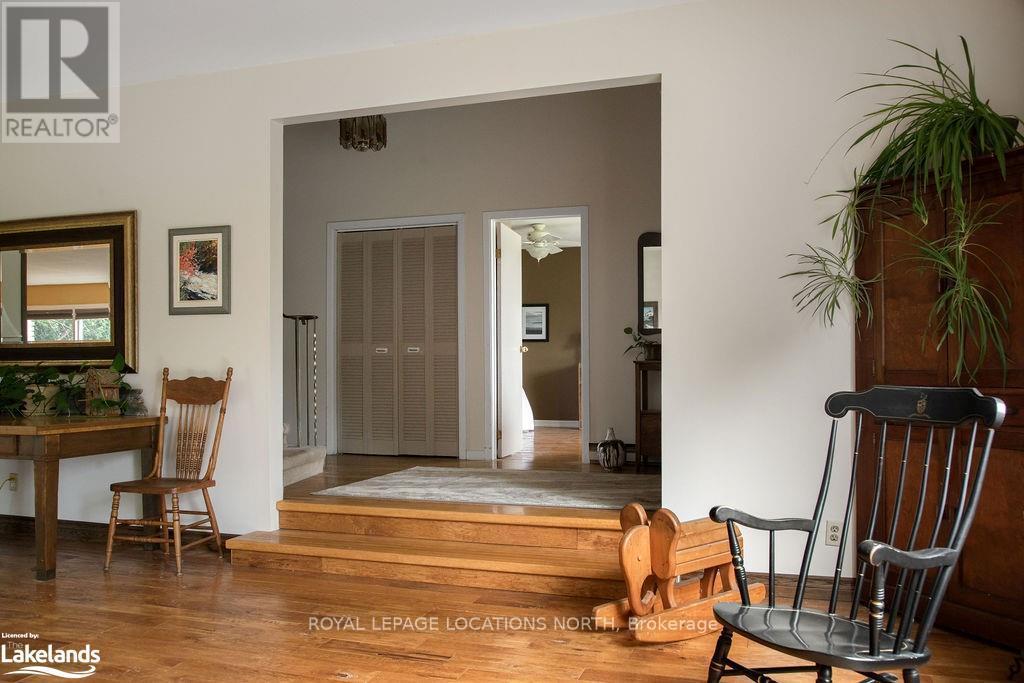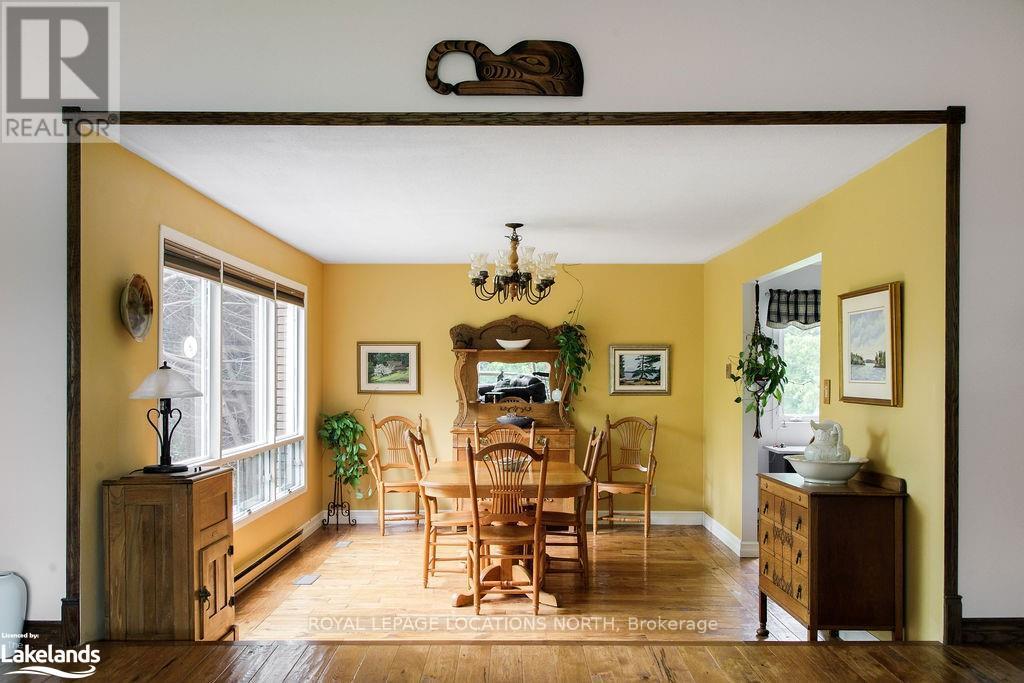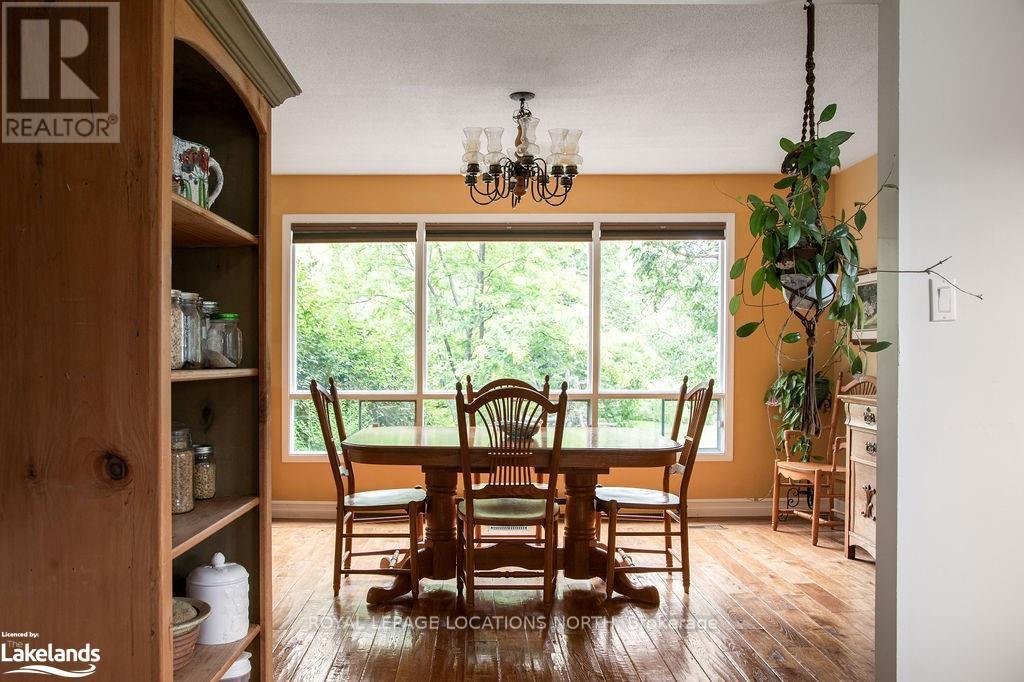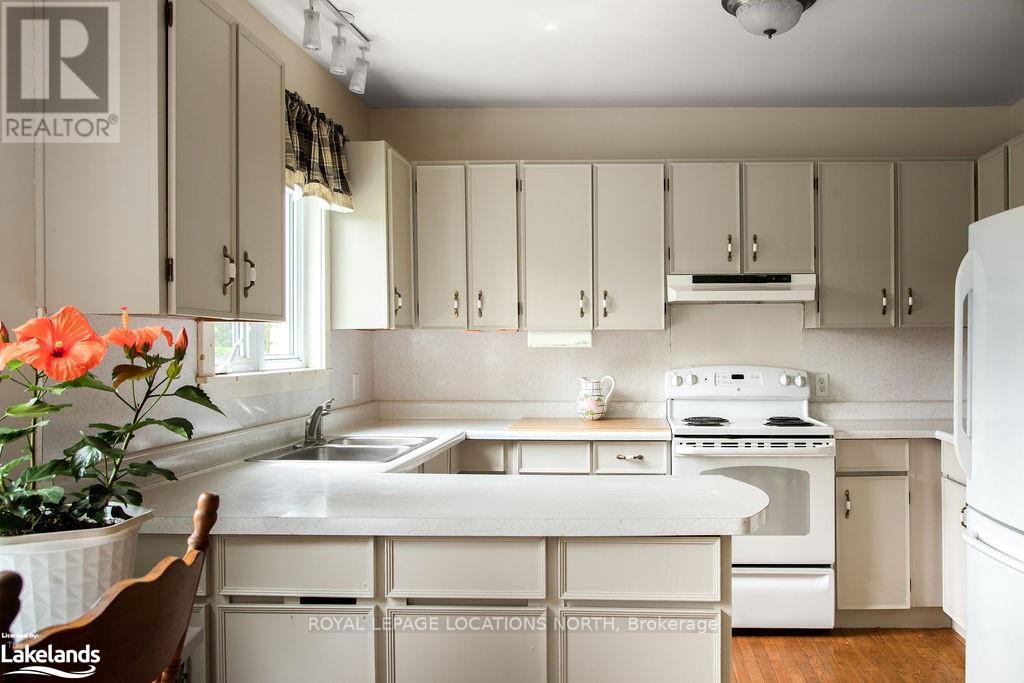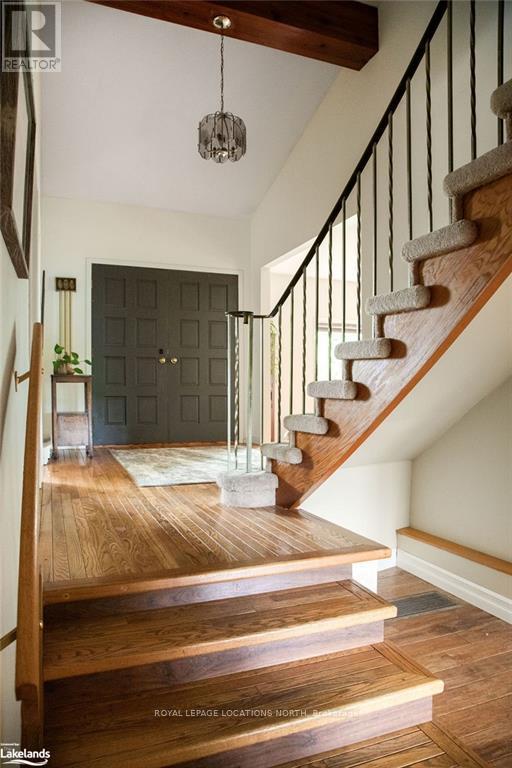5 Bedroom
3 Bathroom
Fireplace
Forced Air
Acreage
Landscaped
$1,195,000
Nestled amidst the picturesque countryside, this charming 5-bedroom family residence offers captivatingvistas of Devils Glen Ski hills. Embraced by 2.9 acres of lush landscape, including a serene pond, maturetrees, and exquisite gardens, this cherished home exudes warmth and tranquility. Awaken to breathtakingsunrises and retire to mesmerizing sunsets, all while revelling in the peace and serenity of this remarkableproperty. Boasting a bright and airy living room, dining area, and kitchen, along with a convenient main floorlaundry room, bedroom, and a cozy family room featuring a wood stove installed in 2023, every corner of thishome is designed for comfort and functionality. Step outside onto the expansive deck overlooking the tranquilpond, where you'll find your personal haven for relaxation and unwinding amidst nature's beauty. Upstairs,discover four generously sized bedrooms, including a welcoming primary bedroom with an ensuite bath,offering ample space for rest and rejuvenation. With recent upgrades including a new furnace in 2020, thismeticulously maintained residence ensures modern comfort and convenience. A double attached garage and aspacious driveway accommodate multiple vehicles with ease. Ideally situated just minutes away from DevilsGlen Ski Club, the charming village of Glen Huron, scenic hiking trails, and a short drive from the vibrant Townof Collingwood, this property offers proximity to an abundance of recreational activities, including golfcourses, ski resorts, and the majestic Georgian Bay. Whether you're seeking a peaceful haven to raise afamily or a weekend retreat to escape the hustle and bustle of city life, this idyllic property promises alifestyle of serenity and joy amidst nature's embrace. (id:27910)
Property Details
|
MLS® Number
|
S8408934 |
|
Property Type
|
Single Family |
|
Community Name
|
Rural Clearview |
|
Amenities Near By
|
Ski Area |
|
Features
|
Conservation/green Belt |
|
Parking Space Total
|
6 |
|
Structure
|
Deck |
Building
|
Bathroom Total
|
3 |
|
Bedrooms Above Ground
|
5 |
|
Bedrooms Total
|
5 |
|
Appliances
|
Water Heater, Water Softener, Dishwasher, Dryer, Freezer, Microwave, Refrigerator, Satellite Dish, Stove, Washer, Window Coverings |
|
Basement Development
|
Unfinished |
|
Basement Type
|
Full (unfinished) |
|
Construction Style Attachment
|
Detached |
|
Exterior Finish
|
Brick |
|
Fireplace Present
|
Yes |
|
Fireplace Total
|
1 |
|
Foundation Type
|
Block |
|
Heating Fuel
|
Propane |
|
Heating Type
|
Forced Air |
|
Stories Total
|
2 |
|
Type
|
House |
Parking
Land
|
Acreage
|
Yes |
|
Land Amenities
|
Ski Area |
|
Landscape Features
|
Landscaped |
|
Sewer
|
Septic System |
|
Size Irregular
|
299.44 X 332.61 Ft |
|
Size Total Text
|
299.44 X 332.61 Ft|2 - 4.99 Acres |
|
Surface Water
|
Lake/pond |
Rooms
| Level |
Type |
Length |
Width |
Dimensions |
|
Second Level |
Bedroom 3 |
4.75 m |
5.21 m |
4.75 m x 5.21 m |
|
Second Level |
Bedroom 4 |
2.95 m |
5.33 m |
2.95 m x 5.33 m |
|
Second Level |
Primary Bedroom |
4.75 m |
4.24 m |
4.75 m x 4.24 m |
|
Second Level |
Bedroom 2 |
3.43 m |
4.52 m |
3.43 m x 4.52 m |
|
Main Level |
Living Room |
6.93 m |
6.73 m |
6.93 m x 6.73 m |
|
Main Level |
Dining Room |
4.72 m |
3.63 m |
4.72 m x 3.63 m |
|
Main Level |
Kitchen |
3.48 m |
2.64 m |
3.48 m x 2.64 m |
|
Main Level |
Eating Area |
3.48 m |
2.31 m |
3.48 m x 2.31 m |
|
Main Level |
Bedroom |
5.03 m |
4.44 m |
5.03 m x 4.44 m |
|
Main Level |
Foyer |
4.24 m |
2.44 m |
4.24 m x 2.44 m |
|
Main Level |
Laundry Room |
3.51 m |
1.98 m |
3.51 m x 1.98 m |
|
Main Level |
Family Room |
4.72 m |
4.78 m |
4.72 m x 4.78 m |






