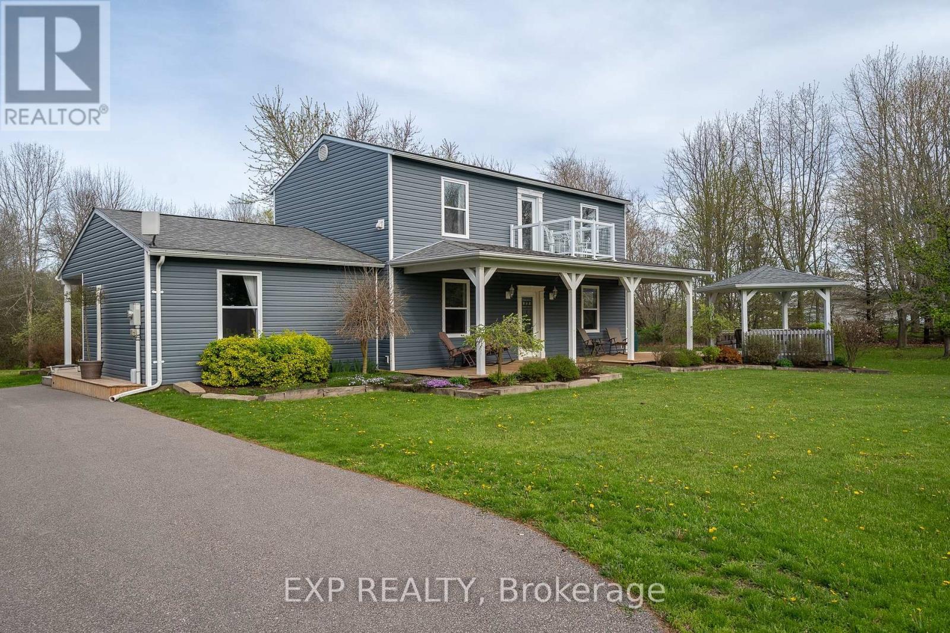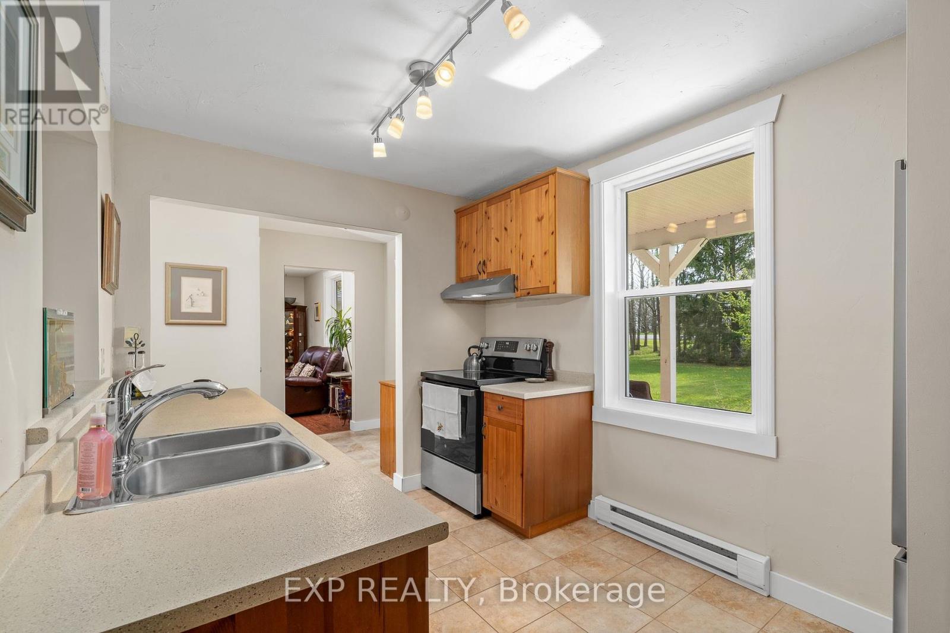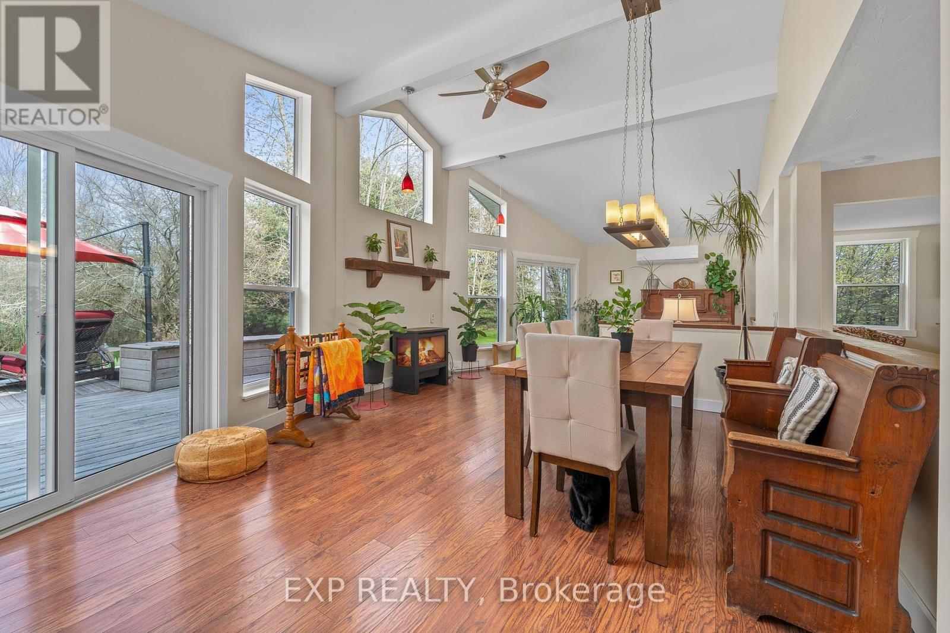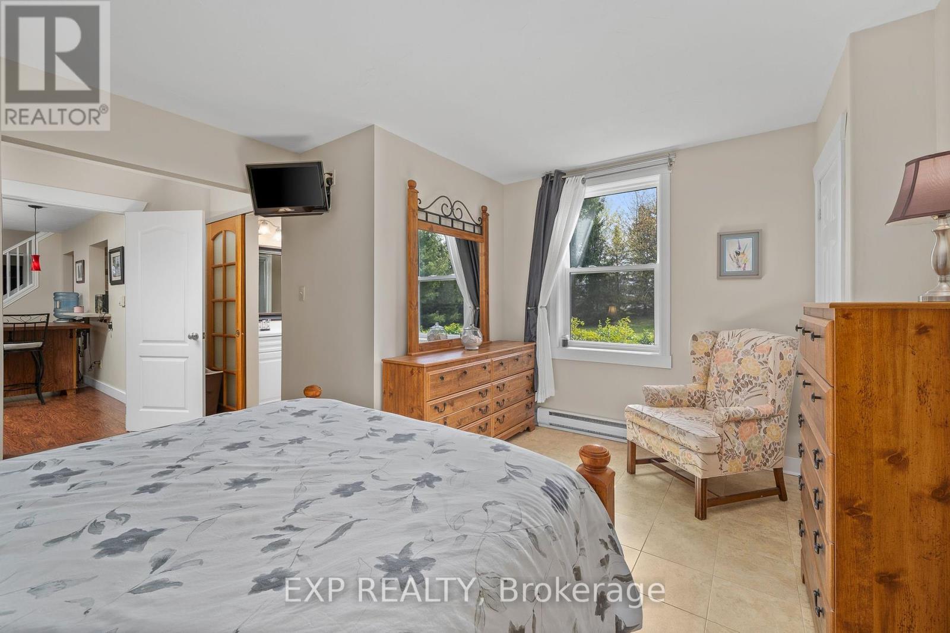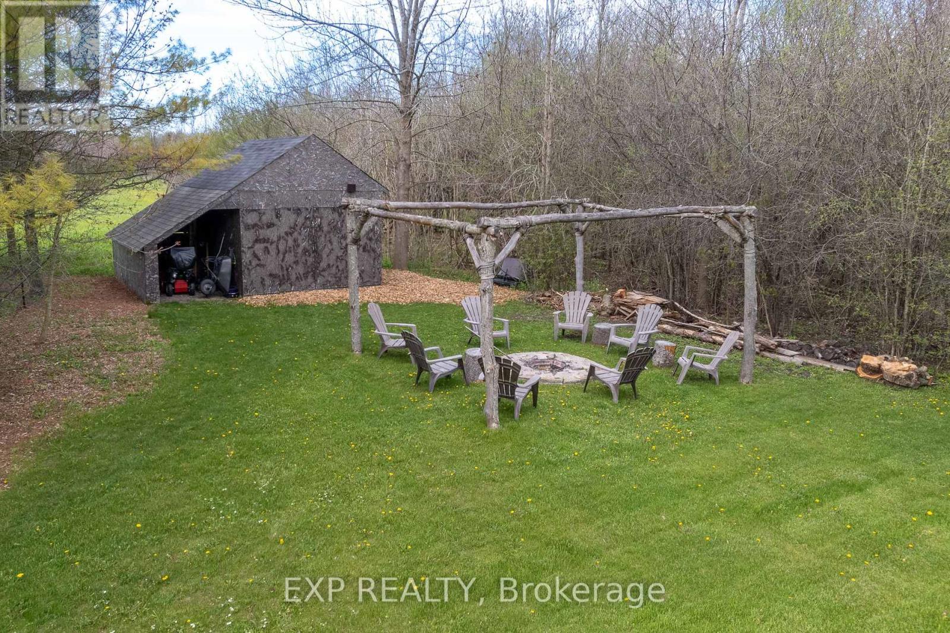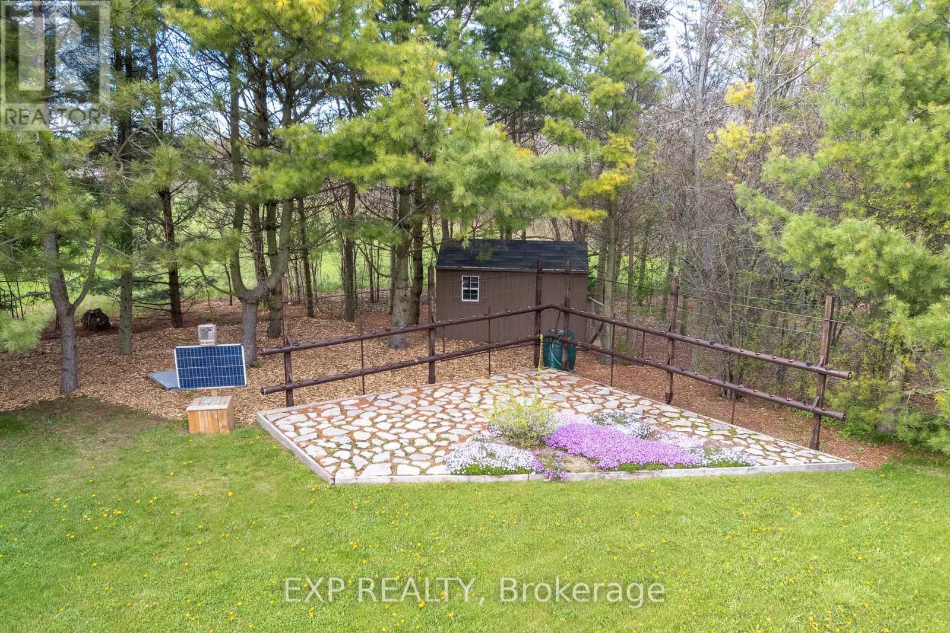5 Bedroom
3 Bathroom
Fireplace
Baseboard Heaters
$925,000
Nestled in the scenic landscape of Prince Edward County, discover the charm of 17682 Loyalist Parkway! This inviting two-storey home presents a unique opportunity to embrace country living at its finest. Situated on a spacious lot of just under 2 acres, the property offers a serene retreat from the hustle and bustle of city life. The exterior showcases classic vinyl siding, while the interior boasts a thoughtfully designed layout spanning just over 2,100 square feet. Upon entering, you are greeted by a welcoming foyer that sets the tone for the rest of the home. The main level features a cozy living room, perfect for relaxing evenings with loved ones, and a versatile sitting area that can be transformed to suit your lifestyle needs. A spacious family room offers ample space for gatherings and entertainment, while the adjacent dining room provides the ideal setting for hosting memorable meals. The well-appointed kitchen is equipped with modern appliances and offers plenty of counter space for culinary enthusiasts. The main level also includes a primary bedroom complete with a convenient 3-piece ensuite bathroom. Upstairs, you'll find three additional bedrooms, each offering comfort and privacy for family members or guests. The second level is completed with a 3-piece bathroom combined with laundry facilities, adding to the functionality of the home. Outside, the home features a spacious back deck that overlooks the expansive backyard. A feature of this property is the secondary rental unit with an active STA license. The little home features an open concept layout with a combined kitchen and living room, a 3 piece bathroom with laundry facilities, and one bedroom. The bunkie provides the perfect opportunity for additional living, multi-generational families, or rental opportunities. Don't miss out on the chance to make this idyllic retreat your own! (id:27910)
Property Details
|
MLS® Number
|
X8326708 |
|
Property Type
|
Single Family |
|
Community Name
|
Hillier |
|
Parking Space Total
|
8 |
Building
|
Bathroom Total
|
3 |
|
Bedrooms Above Ground
|
4 |
|
Bedrooms Below Ground
|
1 |
|
Bedrooms Total
|
5 |
|
Basement Type
|
Crawl Space |
|
Construction Style Attachment
|
Detached |
|
Exterior Finish
|
Vinyl Siding |
|
Fireplace Present
|
Yes |
|
Foundation Type
|
Concrete |
|
Heating Fuel
|
Electric |
|
Heating Type
|
Baseboard Heaters |
|
Stories Total
|
2 |
|
Type
|
House |
Land
|
Acreage
|
No |
|
Sewer
|
Septic System |
|
Size Irregular
|
286.91 X 310.64 Ft |
|
Size Total Text
|
286.91 X 310.64 Ft|1/2 - 1.99 Acres |
Rooms
| Level |
Type |
Length |
Width |
Dimensions |
|
Second Level |
Bedroom 4 |
4.89 m |
3.04 m |
4.89 m x 3.04 m |
|
Second Level |
Bathroom |
3.66 m |
2.62 m |
3.66 m x 2.62 m |
|
Second Level |
Bedroom 2 |
2.82 m |
2.62 m |
2.82 m x 2.62 m |
|
Second Level |
Bedroom 3 |
4.01 m |
3.04 m |
4.01 m x 3.04 m |
|
Main Level |
Foyer |
2.05 m |
2.6836 m |
2.05 m x 2.6836 m |
|
Main Level |
Living Room |
4.04 m |
6.04 m |
4.04 m x 6.04 m |
|
Main Level |
Sitting Room |
3.48 m |
3.62 m |
3.48 m x 3.62 m |
|
Main Level |
Family Room |
5.55 m |
4.22 m |
5.55 m x 4.22 m |
|
Main Level |
Dining Room |
4.89 m |
3.06 m |
4.89 m x 3.06 m |
|
Main Level |
Kitchen |
3.79 m |
2.53 m |
3.79 m x 2.53 m |
|
Main Level |
Primary Bedroom |
5.38 m |
4.48 m |
5.38 m x 4.48 m |
|
Main Level |
Bathroom |
2.49 m |
1.53 m |
2.49 m x 1.53 m |

