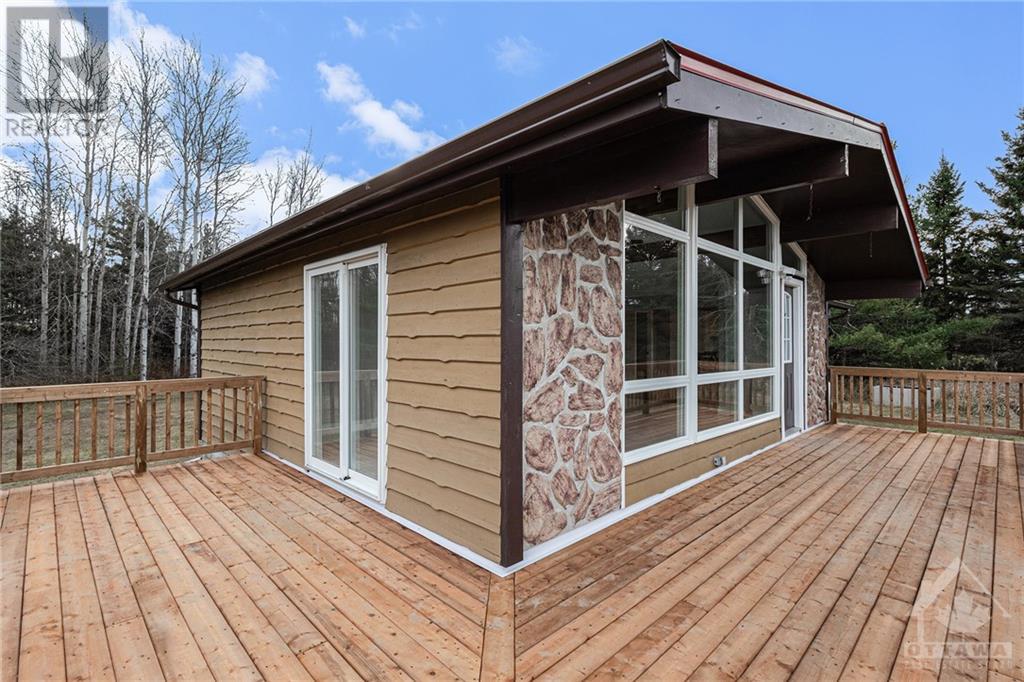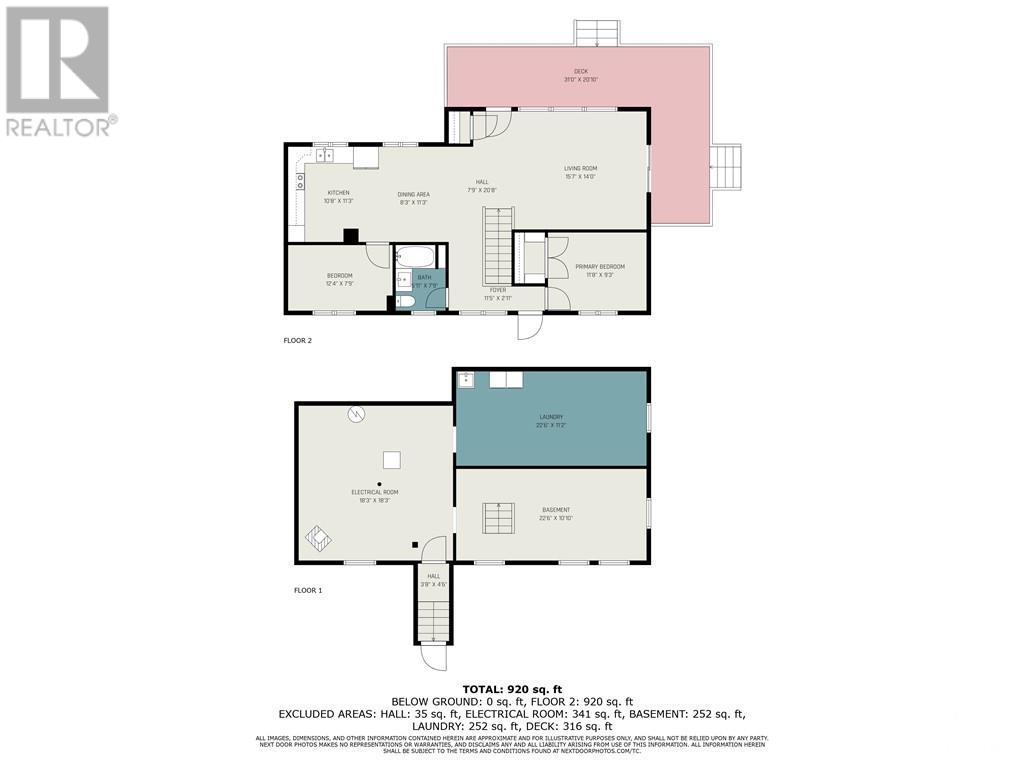2 Bedroom
1 Bathroom
Bungalow
Central Air Conditioning
Forced Air, Other
Acreage
$499,900
Welcome first time Buyers or retirees! Awesome 2 bedroom Bungalow with full unfinished basement, set on an attractive 2.36 acre property. Plenty of cleared and wooded area. Space for a garage if the new owner wishes. Circular drive provides an abundance of parking space. Move in ready condition. Metal Roof 2012, Propane furnace 2020, Central Air conditioning 2020,some flooring 2020,kitchen 2020, some front main floor windows 2020,Woodstove in basement 2021,Septic system 2022. Decking 2024, interlock walkway 2024. Move in and enjoy! (id:28469)
Property Details
|
MLS® Number
|
1419625 |
|
Property Type
|
Single Family |
|
Neigbourhood
|
McNab Township Office |
|
AmenitiesNearBy
|
Ski Area, Water Nearby |
|
Easement
|
Unknown |
|
Features
|
Acreage, Wooded Area, Flat Site |
|
ParkingSpaceTotal
|
10 |
|
RoadType
|
Paved Road |
|
StorageType
|
Storage Shed |
|
Structure
|
Deck |
Building
|
BathroomTotal
|
1 |
|
BedroomsAboveGround
|
2 |
|
BedroomsTotal
|
2 |
|
Appliances
|
Refrigerator, Dryer, Microwave Range Hood Combo, Stove, Washer |
|
ArchitecturalStyle
|
Bungalow |
|
BasementDevelopment
|
Unfinished |
|
BasementType
|
Full (unfinished) |
|
ConstructedDate
|
1973 |
|
ConstructionStyleAttachment
|
Detached |
|
CoolingType
|
Central Air Conditioning |
|
ExteriorFinish
|
Siding |
|
Fixture
|
Ceiling Fans |
|
FlooringType
|
Hardwood, Laminate, Tile |
|
FoundationType
|
Block |
|
HeatingFuel
|
Propane, Wood |
|
HeatingType
|
Forced Air, Other |
|
StoriesTotal
|
1 |
|
Type
|
House |
|
UtilityWater
|
Drilled Well |
Parking
Land
|
Acreage
|
Yes |
|
LandAmenities
|
Ski Area, Water Nearby |
|
Sewer
|
Septic System |
|
SizeDepth
|
453 Ft |
|
SizeFrontage
|
231 Ft |
|
SizeIrregular
|
2.36 |
|
SizeTotal
|
2.36 Ac |
|
SizeTotalText
|
2.36 Ac |
|
ZoningDescription
|
Resfarm |
Rooms
| Level |
Type |
Length |
Width |
Dimensions |
|
Basement |
Laundry Room |
|
|
11'2" x 22'6" |
|
Basement |
Other |
|
|
10'10" x 22'6" |
|
Basement |
Utility Room |
|
|
18'3" x 18'3" |
|
Main Level |
Kitchen |
|
|
10'8" x 11'3" |
|
Main Level |
Eating Area |
|
|
8'3" x 11'3" |
|
Main Level |
Other |
|
|
7'9" x 20'8" |
|
Main Level |
Living Room |
|
|
14'0" x 15'7" |
|
Main Level |
Primary Bedroom |
|
|
9'3" x 11'8" |
|
Main Level |
4pc Bathroom |
|
|
5'11" x 7'9" |
|
Main Level |
Bedroom |
|
|
7'9" x 12'4" |
































