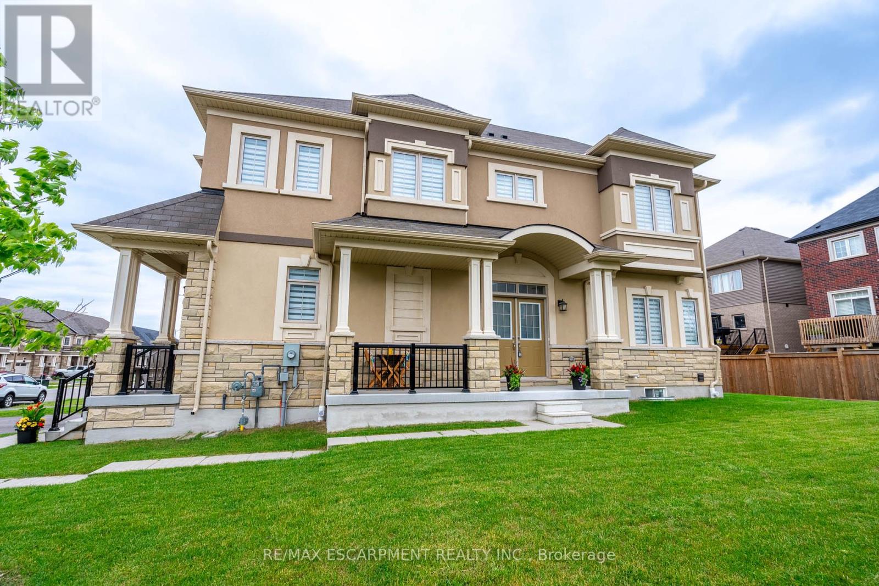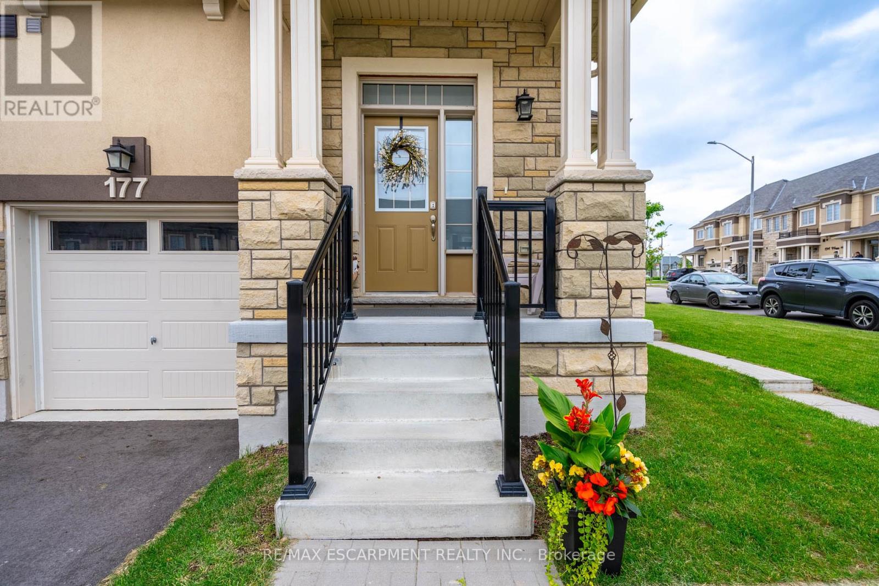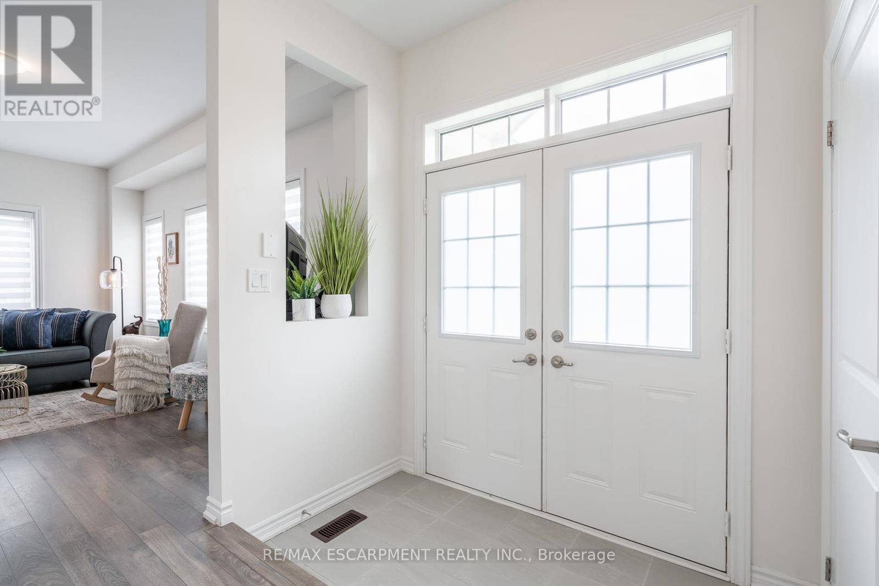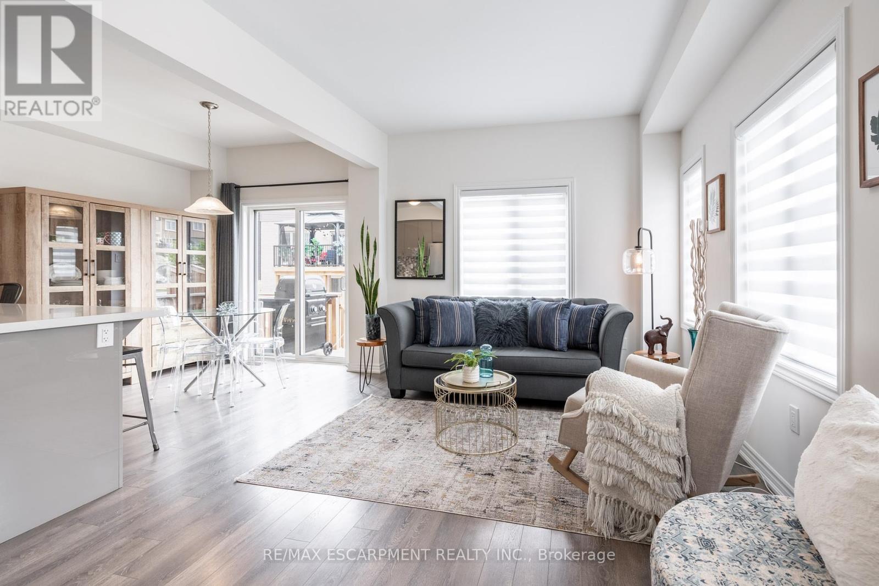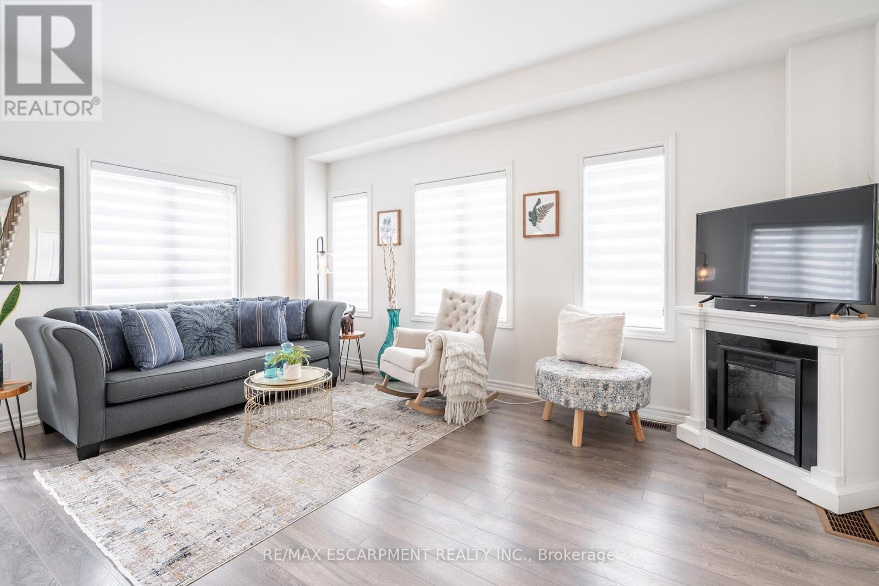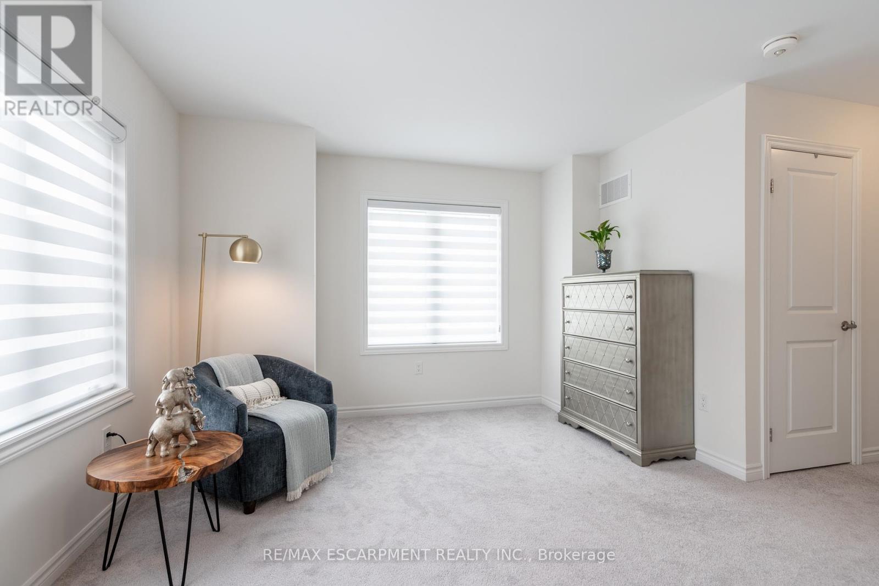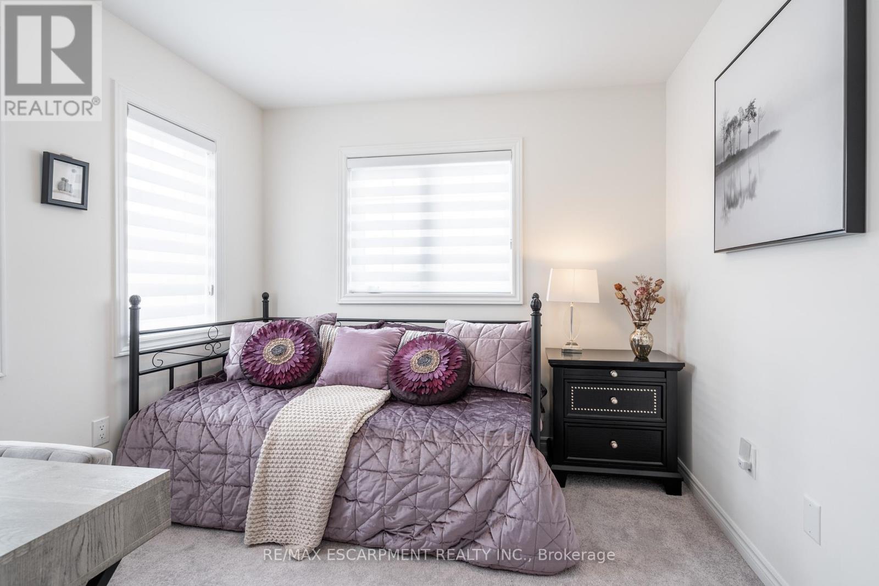3 Bedroom
3 Bathroom
Fireplace
Central Air Conditioning, Air Exchanger
Forced Air
$726,999
This luxury freehold corner end unit townhouse is in the desirable Victoria Park neighbourhood. and offers 1,648 sq ft of contemporary living space, perfectly designed for modern living. The unit has both a main and side entrance on an oversized lot that enhances both privacy and curb appeal. The main open-concept layout creates an inviting space for everyday living. The kitchen boasts sleek quartz countertops, S/S appliances, and a convenient pantry. The dining room provides easy access to the backyard, perfect for al fresco dining and year-round barbecuing. The second floor features three generously sized bedrooms and the primary bedroom is a true retreat, featuring a luxurious 4-piece ensuite and a spacious walk-in closet. The basement, with a side entrance, is a blank canvas awaiting your personal touch. This space presents a unique opportunity to create an in-law suite, adding versatility and potential income. Located within commuting distance to Brantford, Guelph, and Hamilton. RSA. (id:27910)
Property Details
|
MLS® Number
|
X8458700 |
|
Property Type
|
Single Family |
|
Community Name
|
Paris |
|
Amenities Near By
|
Hospital, Park, Schools |
|
Community Features
|
Community Centre |
|
Features
|
Sump Pump |
|
Parking Space Total
|
3 |
Building
|
Bathroom Total
|
3 |
|
Bedrooms Above Ground
|
3 |
|
Bedrooms Total
|
3 |
|
Appliances
|
Water Purifier, Water Softener, Dishwasher, Dryer, Garage Door Opener, Refrigerator, Washer, Window Coverings |
|
Basement Development
|
Unfinished |
|
Basement Type
|
Full (unfinished) |
|
Construction Style Attachment
|
Attached |
|
Cooling Type
|
Central Air Conditioning, Air Exchanger |
|
Exterior Finish
|
Stone, Stucco |
|
Fireplace Present
|
Yes |
|
Foundation Type
|
Poured Concrete |
|
Heating Fuel
|
Natural Gas |
|
Heating Type
|
Forced Air |
|
Stories Total
|
2 |
|
Type
|
Row / Townhouse |
|
Utility Water
|
Municipal Water |
Parking
Land
|
Acreage
|
No |
|
Land Amenities
|
Hospital, Park, Schools |
|
Sewer
|
Sanitary Sewer |
|
Size Irregular
|
22.49 X 75.38 Ft |
|
Size Total Text
|
22.49 X 75.38 Ft|under 1/2 Acre |
Rooms
| Level |
Type |
Length |
Width |
Dimensions |
|
Second Level |
Primary Bedroom |
3.35 m |
4.78 m |
3.35 m x 4.78 m |
|
Second Level |
Bedroom |
2.83 m |
3.2 m |
2.83 m x 3.2 m |
|
Second Level |
Bedroom |
2.8 m |
2.89 m |
2.8 m x 2.89 m |
|
Second Level |
Bathroom |
|
|
Measurements not available |
|
Second Level |
Bathroom |
|
|
Measurements not available |
|
Second Level |
Laundry Room |
|
|
Measurements not available |
|
Main Level |
Living Room |
3.5 m |
4.78 m |
3.5 m x 4.78 m |
|
Main Level |
Dining Room |
2.69 m |
5.15 m |
2.69 m x 5.15 m |
|
Main Level |
Kitchen |
2.29 m |
3.65 m |
2.29 m x 3.65 m |
|
Main Level |
Bathroom |
|
|
Measurements not available |
Utilities
|
Cable
|
Available |
|
Sewer
|
Installed |



