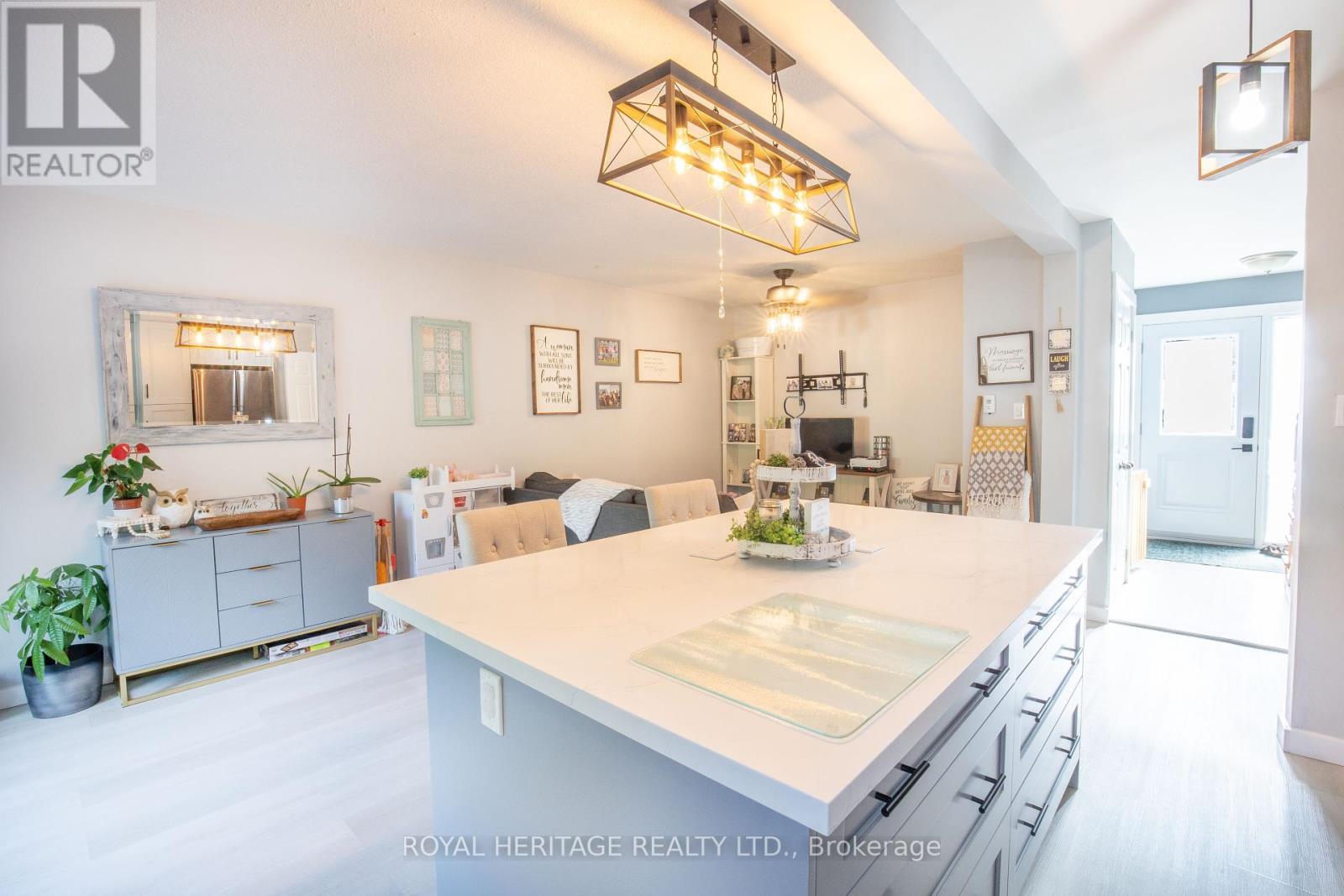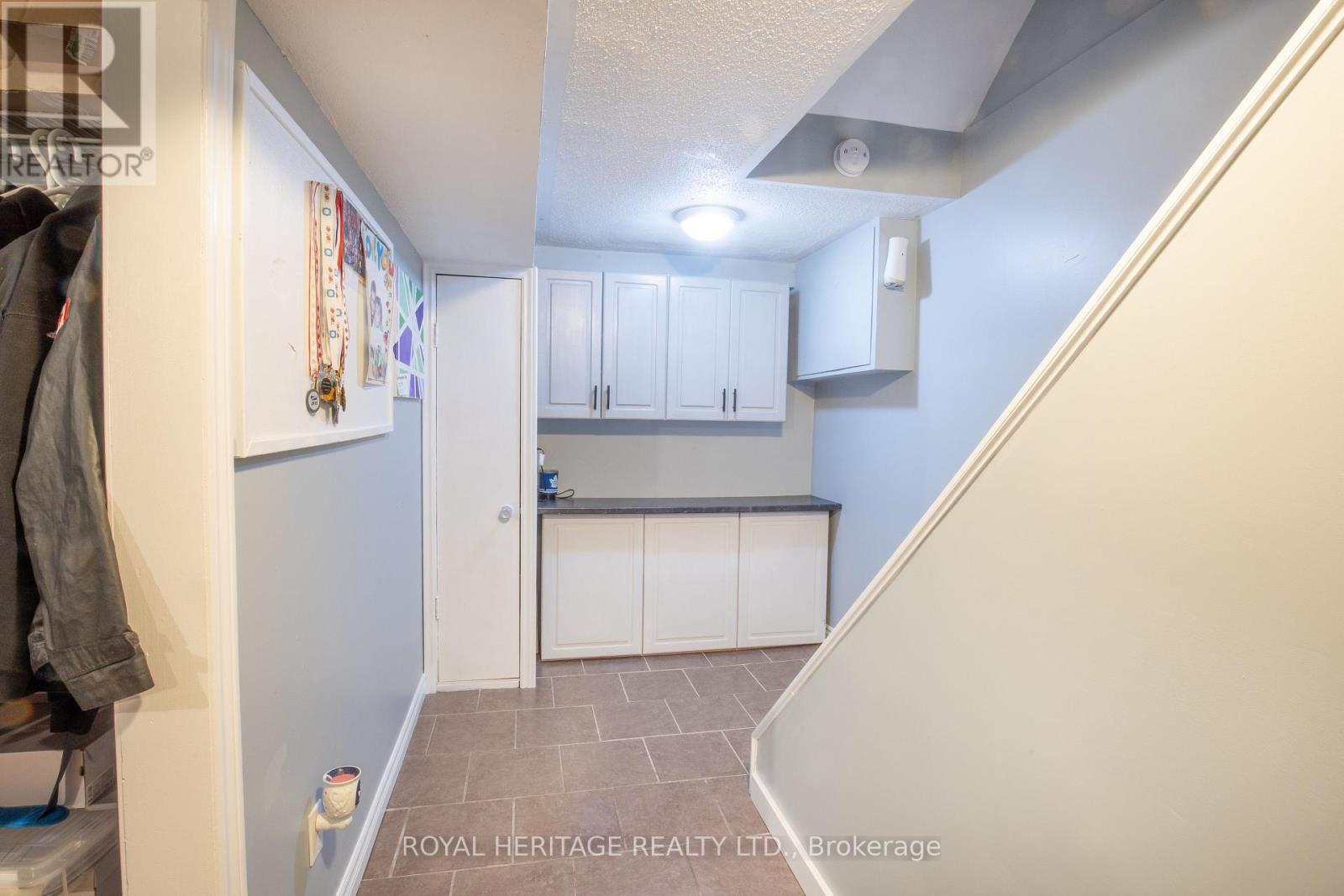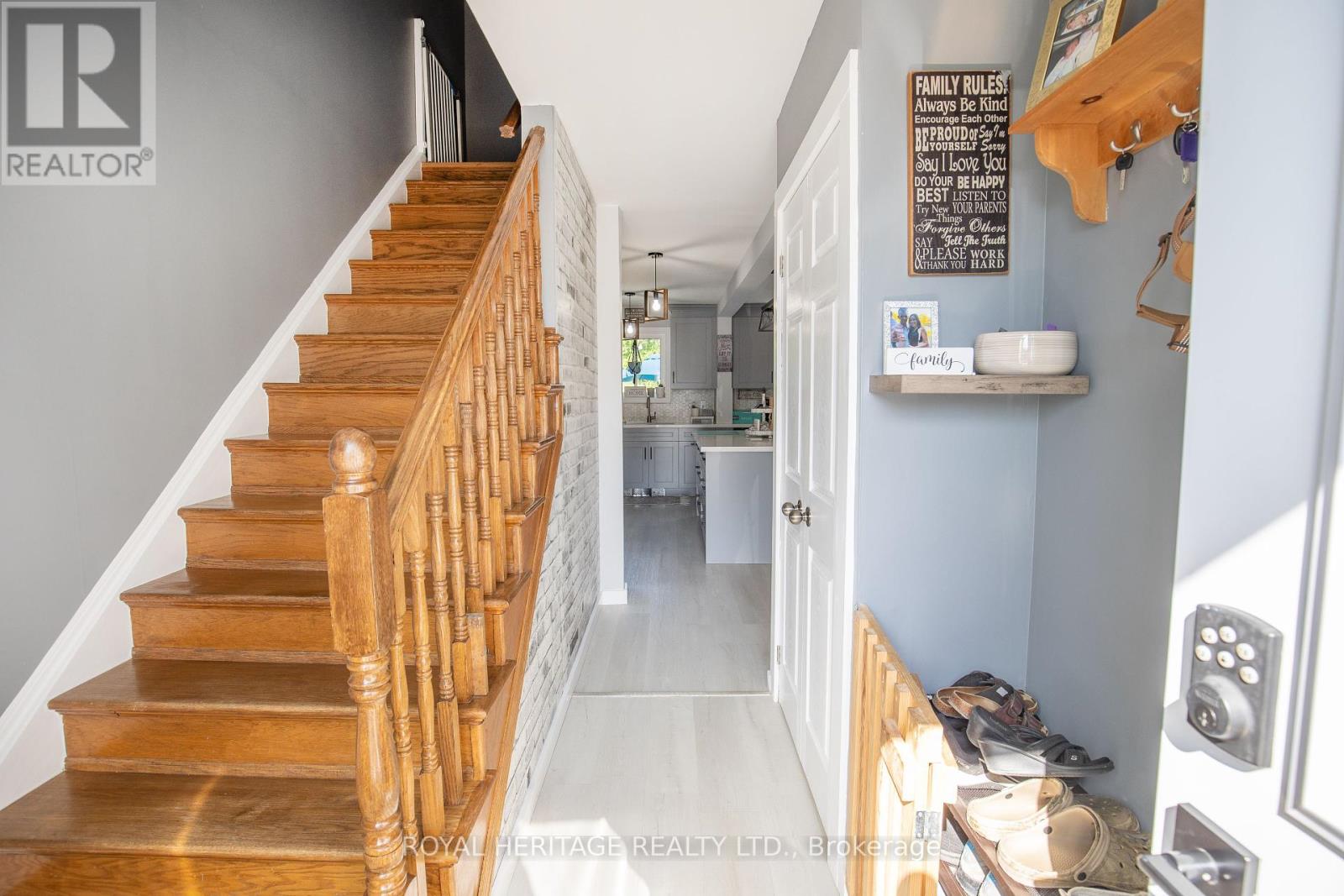3 Bedroom
2 Bathroom
Central Air Conditioning
Forced Air
$459,000
Looking to break into the Real Estate Market? 177 Lindsay Street with the Perfect Stepping Home. Numerous upgrades from the front door in 2023 leading you to an open concept Kitchen/Living/Dining area. The Beautiful kitchen with oversized center island boasts quartz counters & loads of cupboards. Dining area offers walk-out (updated door 2018) to fully fenced private rear yard perfect for the little ones & pets. This move-in ready home offers 3 generous sized bedrooms with laminate flooring. The upper level also offers an updated 4 pc bath. Need additional space?? The lower level offers a large recreation area with laundry area, storage & a 2 piece bath. Additional updates include in 2024 the flat portion of the roof, in 2023 front siding & front door, In 2022 kitchen, main level floors & electrical. All windows replaced in 2018 & updated furnace in last 10 years. (id:27910)
Property Details
|
MLS® Number
|
X9009889 |
|
Property Type
|
Single Family |
|
Community Name
|
Lindsay |
|
Amenities Near By
|
Public Transit |
|
Community Features
|
School Bus, Community Centre |
|
Features
|
Level, Carpet Free |
|
Parking Space Total
|
4 |
|
Structure
|
Patio(s) |
Building
|
Bathroom Total
|
2 |
|
Bedrooms Above Ground
|
3 |
|
Bedrooms Total
|
3 |
|
Appliances
|
Dishwasher, Dryer, Refrigerator, Stove, Washer |
|
Basement Development
|
Finished |
|
Basement Type
|
Full (finished) |
|
Construction Style Attachment
|
Attached |
|
Cooling Type
|
Central Air Conditioning |
|
Exterior Finish
|
Vinyl Siding, Brick |
|
Foundation Type
|
Block |
|
Heating Fuel
|
Natural Gas |
|
Heating Type
|
Forced Air |
|
Stories Total
|
2 |
|
Type
|
Row / Townhouse |
|
Utility Water
|
Municipal Water |
Parking
Land
|
Acreage
|
No |
|
Land Amenities
|
Public Transit |
|
Sewer
|
Sanitary Sewer |
|
Size Irregular
|
19 X 134.96 Ft |
|
Size Total Text
|
19 X 134.96 Ft |
Rooms
| Level |
Type |
Length |
Width |
Dimensions |
|
Second Level |
Primary Bedroom |
3.03 m |
4.02 m |
3.03 m x 4.02 m |
|
Second Level |
Bedroom 2 |
3.77 m |
2.72 m |
3.77 m x 2.72 m |
|
Second Level |
Bedroom 3 |
2.71 m |
2.72 m |
2.71 m x 2.72 m |
|
Basement |
Recreational, Games Room |
6.42 m |
3.22 m |
6.42 m x 3.22 m |
|
Ground Level |
Kitchen |
5.53 m |
6.71 m |
5.53 m x 6.71 m |
Utilities
|
Cable
|
Installed |
|
Sewer
|
Installed |




























