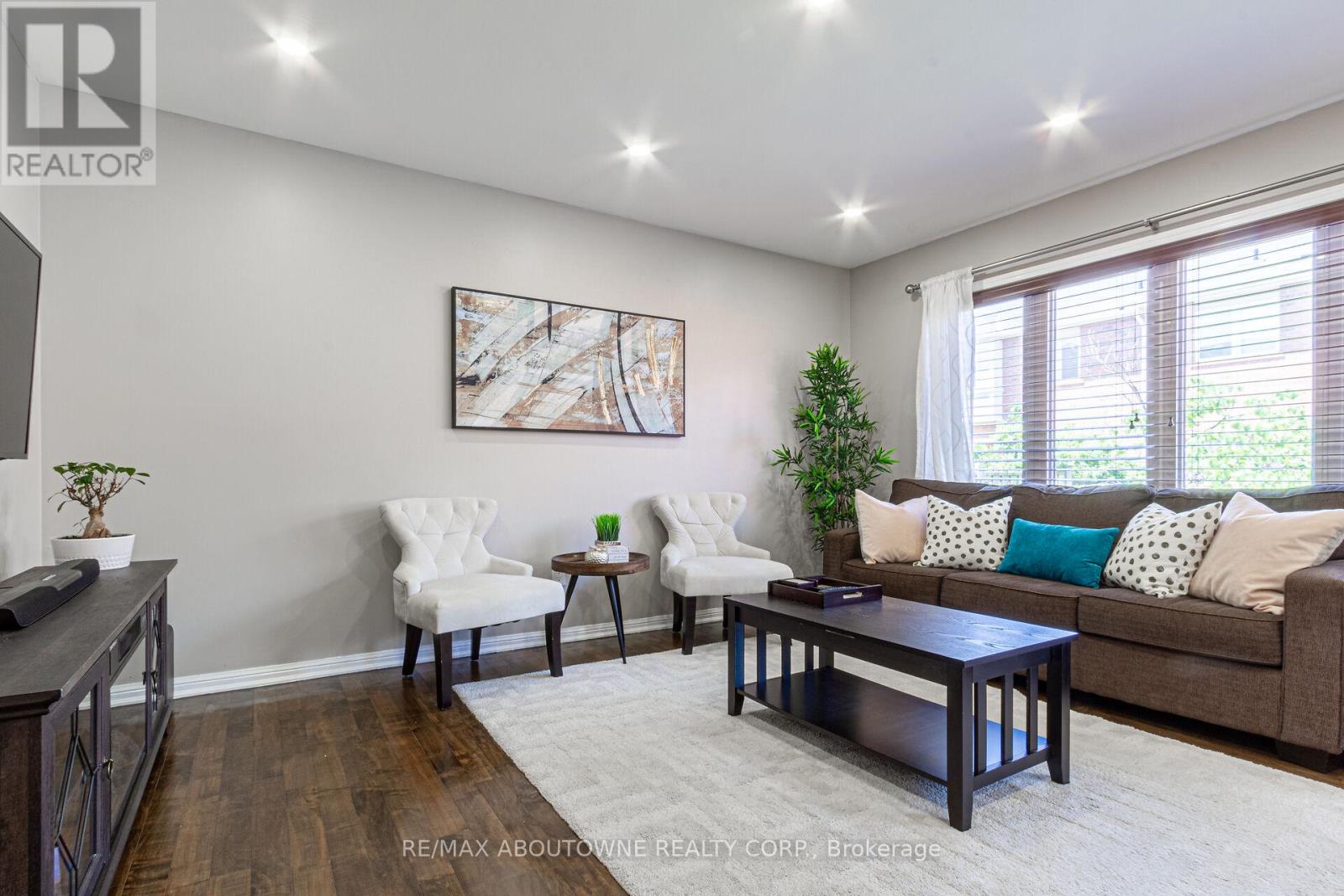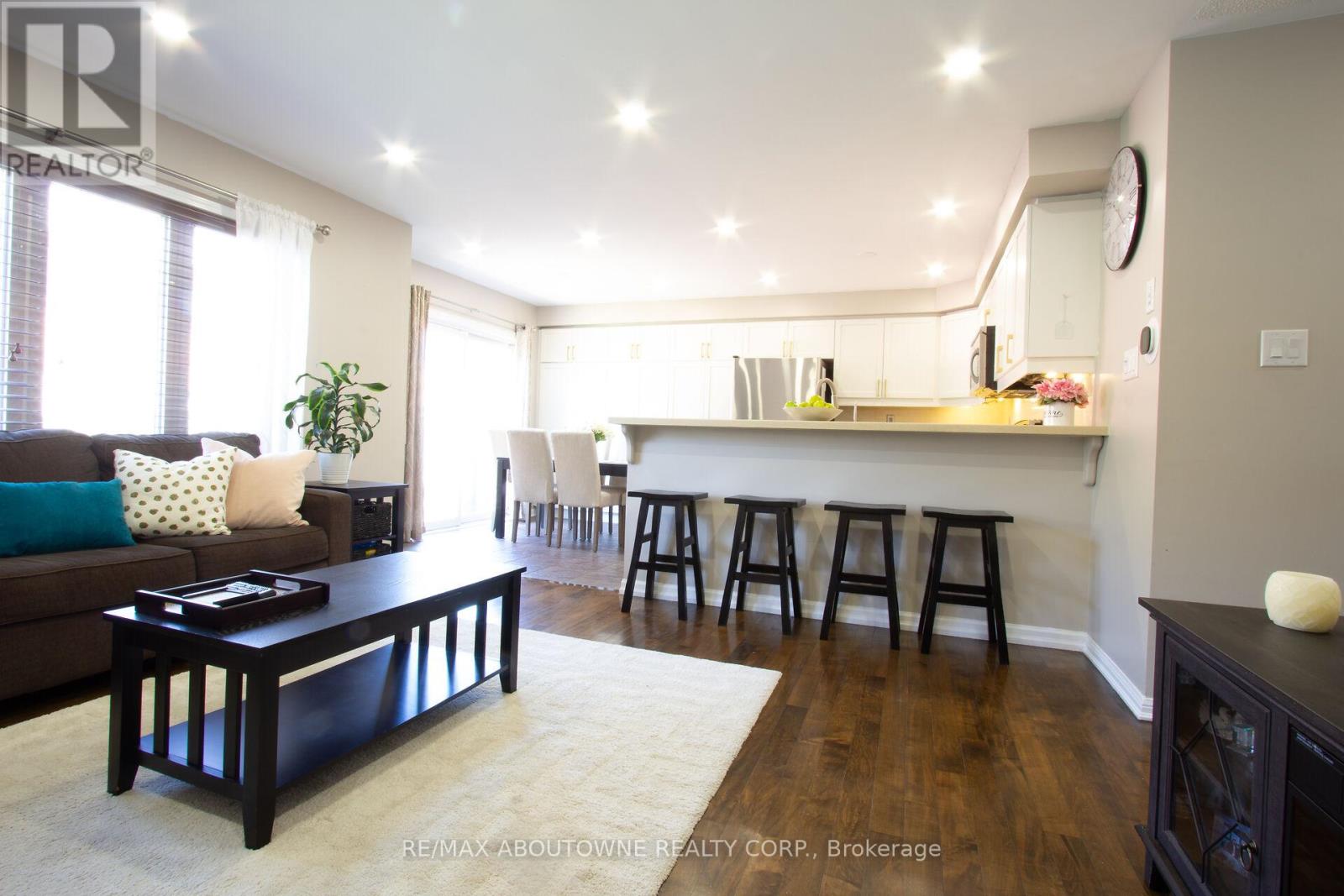3 Bedroom
3 Bathroom
Central Air Conditioning
Forced Air
$3,250 Monthly
Welcome to Mattamy built, light filled semi-detached home, featuring main floor office room, that you could use as a formal dining room, or formal living room. Open concept living/dining area, hardwood floors on main floor, upgraded eat-in kitchen with quartz countertop, pantry for extra storage, backsplash, ceramic tiles and potlights. Great size Master bedroom with stone wall, walk-in closet and En-suite. Second floor laundry room for your convenience, rough-in central vacuum, rough-in bathroom in basement. Hot Water tank -2020, washer-2021, dryer-2022. Superb Location! Walk to Spreyer park and playground, schools, grocery stores, banks and more. 5 Minutes drive from Springridge Farm, 8 min drive to future Laurier University Campus, 11 minutes drive to Glen Eden/Kelso ski center & conservation area. **** EXTRAS **** Recent Upgrades: Pot Lights, Kitchen Cabinet Painting, Quartz Countertop with raised top, Backsplash Tiles. (id:27910)
Property Details
|
MLS® Number
|
W8477982 |
|
Property Type
|
Single Family |
|
Community Name
|
Harrison |
|
Parking Space Total
|
2 |
Building
|
Bathroom Total
|
3 |
|
Bedrooms Above Ground
|
3 |
|
Bedrooms Total
|
3 |
|
Appliances
|
Water Purifier, Water Heater, Water Softener |
|
Basement Development
|
Unfinished |
|
Basement Type
|
Full (unfinished) |
|
Construction Style Attachment
|
Semi-detached |
|
Cooling Type
|
Central Air Conditioning |
|
Exterior Finish
|
Brick, Vinyl Siding |
|
Foundation Type
|
Poured Concrete |
|
Heating Fuel
|
Natural Gas |
|
Heating Type
|
Forced Air |
|
Stories Total
|
2 |
|
Type
|
House |
|
Utility Water
|
Municipal Water |
Parking
Land
|
Acreage
|
No |
|
Sewer
|
Sanitary Sewer |
|
Size Irregular
|
28.54 X 80.38 Ft |
|
Size Total Text
|
28.54 X 80.38 Ft |
Rooms
| Level |
Type |
Length |
Width |
Dimensions |
|
Second Level |
Primary Bedroom |
4.5 m |
3.61 m |
4.5 m x 3.61 m |
|
Second Level |
Bedroom 2 |
3.35 m |
3.84 m |
3.35 m x 3.84 m |
|
Second Level |
Bedroom 3 |
3.56 m |
3.23 m |
3.56 m x 3.23 m |
|
Main Level |
Living Room |
4.45 m |
3.23 m |
4.45 m x 3.23 m |
|
Main Level |
Kitchen |
3.05 m |
2.04 m |
3.05 m x 2.04 m |
|
Main Level |
Great Room |
3.61 m |
3.3 m |
3.61 m x 3.3 m |
|
Ground Level |
Eating Area |
3.05 m |
2.44 m |
3.05 m x 2.44 m |
Utilities
































