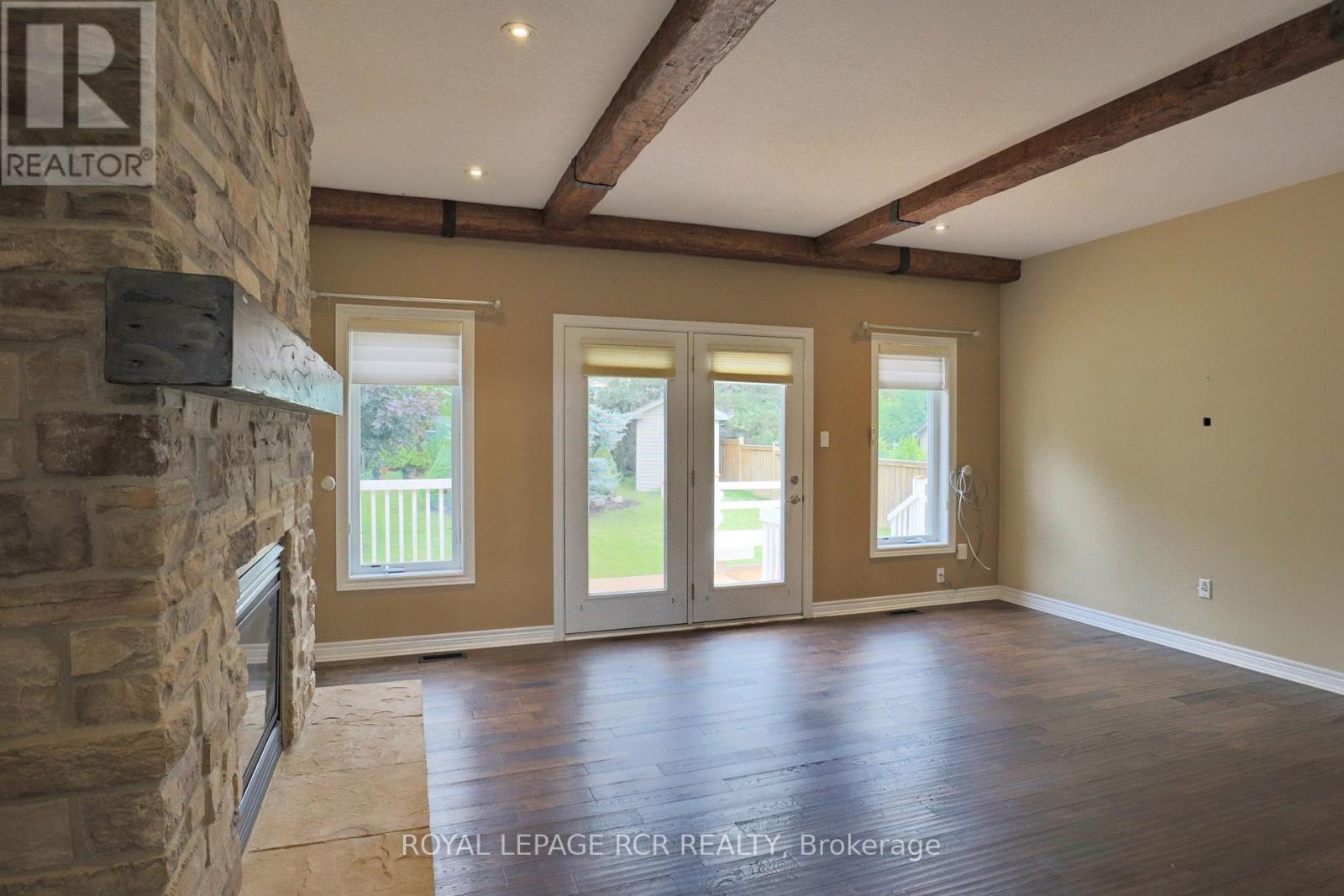4 Bedroom
4 Bathroom
Fireplace
Central Air Conditioning
Forced Air
$4,150 Monthly
Excellent lease opportunity for Executive Clients - approx. 1997 SF Bungaloft with another approx. 1130 SF in finished basement (MPAC). 4 beds, 4 baths, large kitchen with walk-in pantry. Primary bedroom on main level with w/in closet & 5-pc ensuite. Family room w. Gas fireplace is open to the kitchen and has a walk-out to large sun deck & very private mature backyard. Main floor laundry has access to 1.5 car garage. Upper level has 2 bedrooms & a den/office space in the loft with a 4-pc bath on that level. Professionally finished lower level has a 4th bedroom, 4-pc bath and large recreation room with Gas fireplace, built-in bookcases, quality Berber carpet and pot lights. **** EXTRAS **** Great neighbourhood, close to all amenities, no smoking anywhere on property and no pets (id:27910)
Property Details
|
MLS® Number
|
W9005790 |
|
Property Type
|
Single Family |
|
Community Name
|
Orangeville |
|
Parking Space Total
|
3 |
Building
|
Bathroom Total
|
4 |
|
Bedrooms Above Ground
|
3 |
|
Bedrooms Below Ground
|
1 |
|
Bedrooms Total
|
4 |
|
Appliances
|
Water Heater, Water Softener |
|
Basement Development
|
Finished |
|
Basement Type
|
Full (finished) |
|
Construction Style Attachment
|
Detached |
|
Cooling Type
|
Central Air Conditioning |
|
Exterior Finish
|
Brick |
|
Fireplace Present
|
Yes |
|
Fireplace Total
|
2 |
|
Foundation Type
|
Unknown |
|
Heating Fuel
|
Natural Gas |
|
Heating Type
|
Forced Air |
|
Stories Total
|
1 |
|
Type
|
House |
|
Utility Water
|
Municipal Water |
Parking
Land
|
Acreage
|
No |
|
Sewer
|
Sanitary Sewer |
Rooms
| Level |
Type |
Length |
Width |
Dimensions |
|
Lower Level |
Bedroom 4 |
4.42 m |
3.63 m |
4.42 m x 3.63 m |
|
Lower Level |
Recreational, Games Room |
8.56 m |
5.18 m |
8.56 m x 5.18 m |
|
Main Level |
Kitchen |
5.66 m |
3.43 m |
5.66 m x 3.43 m |
|
Main Level |
Family Room |
5.41 m |
3.43 m |
5.41 m x 3.43 m |
|
Main Level |
Primary Bedroom |
4.37 m |
3.58 m |
4.37 m x 3.58 m |
|
Main Level |
Laundry Room |
2.18 m |
2.18 m |
2.18 m x 2.18 m |
|
Upper Level |
Bedroom 2 |
3.25 m |
2.74 m |
3.25 m x 2.74 m |
|
Upper Level |
Bedroom 3 |
3.25 m |
2.74 m |
3.25 m x 2.74 m |
|
Upper Level |
Loft |
2.97 m |
2.74 m |
2.97 m x 2.74 m |





























