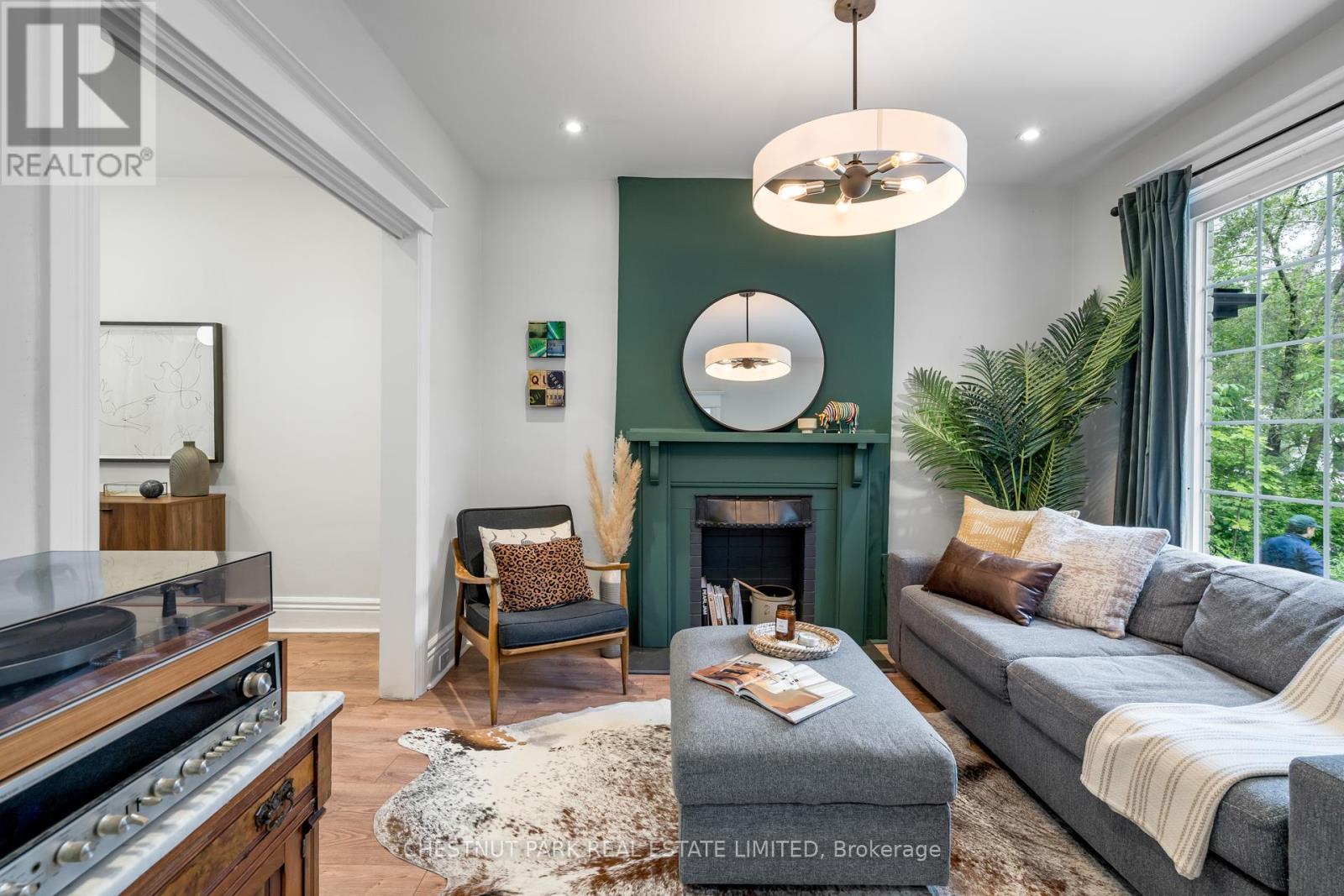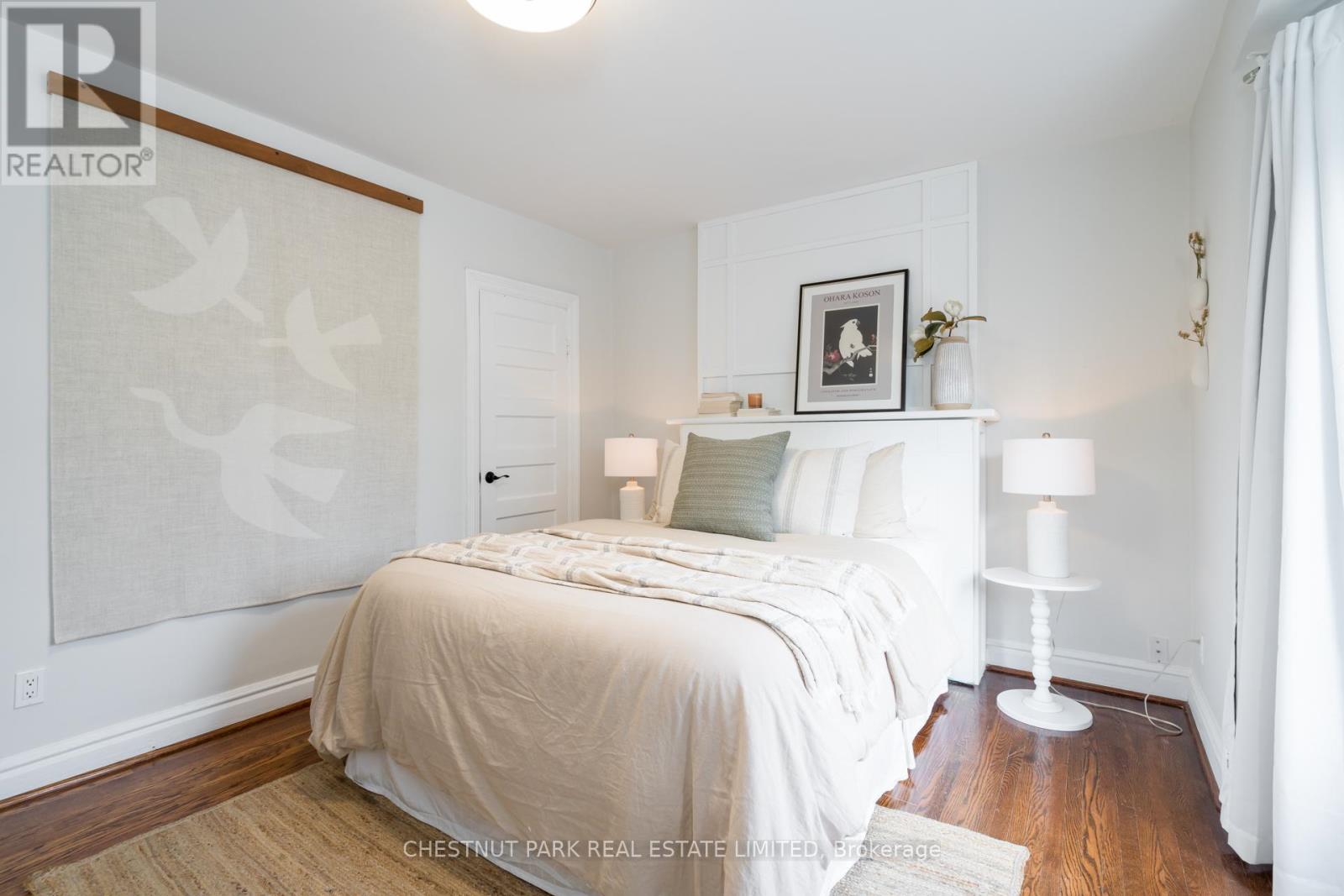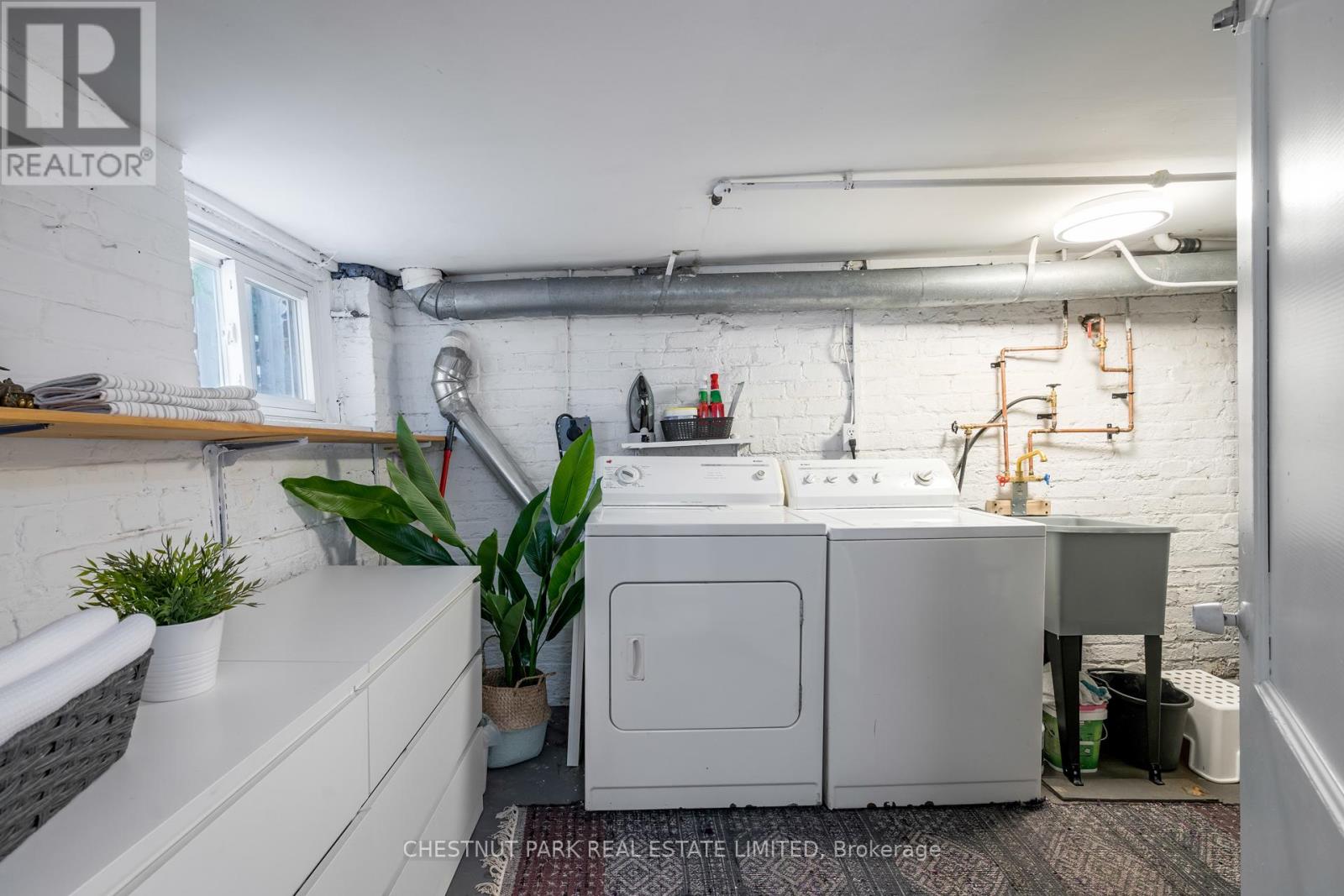177 Rushton Road Toronto, Ontario M6G 3J2
$1,549,000
Rushton awaits! Cute as a button, this updated three bedroom charmer tucked away on a coveted stretch of Rushton is quite literally steps from the very best of Wychwood and St Clair West. An end row townhouse with curb appeal (and peonies!) in spades, this family home looks, feels and functions like a semi. With a tastefully renovated kitchen featuring quartz countertops, a large centre island and stainless steel appliances, the house offers nicely proportioned rooms conducive to easy entertaining and family life. Offering three well-sized bedrooms, a renovated bathroom and a bonus sunroom off the back bedroom ideally suited as a work from home space or a child's playroom. The clean and dry lower level offers extensive storage and a recreation room ideal for family hangs or as an additional bedroom. The leafy backyard is picture perfect, featuring a professionally designed perennial garden and chic black clay stacked pavers. Not to be missed! **** EXTRAS **** Steps to some of the hottest restaurants, cafes and shops of St Clair West. Wychwood Barns right around the corner. Easy street parking thanks to end-block location with four corners to choose from. TTC access at the end of the street! (id:27910)
Open House
This property has open houses!
2:00 pm
Ends at:4:00 pm
2:00 pm
Ends at:4:00 pm
Property Details
| MLS® Number | C8441316 |
| Property Type | Single Family |
| Community Name | Wychwood |
Building
| Bathroom Total | 2 |
| Bedrooms Above Ground | 3 |
| Bedrooms Below Ground | 1 |
| Bedrooms Total | 4 |
| Basement Development | Finished |
| Basement Type | N/a (finished) |
| Construction Style Attachment | Attached |
| Cooling Type | Central Air Conditioning |
| Exterior Finish | Brick, Aluminum Siding |
| Foundation Type | Brick |
| Heating Fuel | Natural Gas |
| Heating Type | Forced Air |
| Stories Total | 2 |
| Type | Row / Townhouse |
| Utility Water | Municipal Water |
Land
| Acreage | No |
| Sewer | Sanitary Sewer |
| Size Irregular | 17.25 X 97.5 Ft |
| Size Total Text | 17.25 X 97.5 Ft |
Rooms
| Level | Type | Length | Width | Dimensions |
|---|---|---|---|---|
| Second Level | Primary Bedroom | 4.5 m | 3.5 m | 4.5 m x 3.5 m |
| Second Level | Bedroom | 2.8 m | 3.6 m | 2.8 m x 3.6 m |
| Second Level | Bedroom | 3.6 m | 2.2 m | 3.6 m x 2.2 m |
| Second Level | Sunroom | 1.9 m | 2.2 m | 1.9 m x 2.2 m |
| Basement | Recreational, Games Room | 4.3 m | 4.6 m | 4.3 m x 4.6 m |
| Basement | Laundry Room | 2.5 m | 3.7 m | 2.5 m x 3.7 m |
| Basement | Utility Room | 3.3 m | 2 m | 3.3 m x 2 m |
| Main Level | Living Room | 3.1 m | 3.4 m | 3.1 m x 3.4 m |
| Main Level | Dining Room | 2.8 m | 4.2 m | 2.8 m x 4.2 m |
| Main Level | Kitchen | 3.5 m | 4.2 m | 3.5 m x 4.2 m |


































