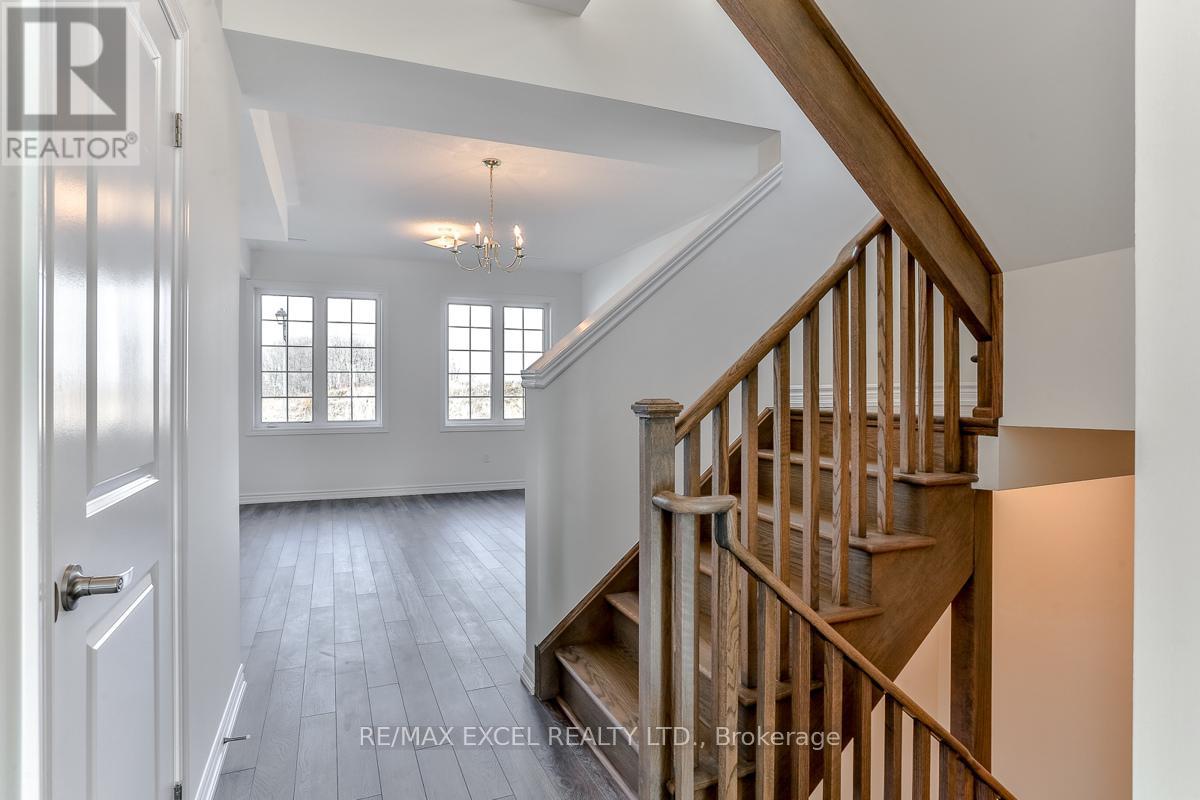3 Bedroom
3 Bathroom
Forced Air
$3,200 Monthly
Discover this bright and open concept end unit townhome in the highly desirable Cornell Community. With 2,111 sq. ft. of living space, this home features 9' ceilings on the main level, enhancing its spacious feel. The ground and main levels boast elegant wood flooring, while the oak staircase with a side window invites extra sunlight. The kitchen is a chef's dream with extended cabinets, granite counters, and a center island. Enjoy outdoor dining or relaxing on the walk-out deck. The master bedroom offers a serene retreat with a tray ceiling, walk-in closet, and luxurious 4-piece ensuite. Practicality meets convenience with ground floor laundry and direct access to the garage. Located steps from the Cornell Community Centre, library, public transit, Cornell GO Bus Terminal, Markham Stouffville Hospital, and Hwy 407, this home provides easy access to amenities and commuting options. Perfect for modern living, this townhome combines style, comfort, and an unbeatable location. (id:27910)
Property Details
|
MLS® Number
|
N8482426 |
|
Property Type
|
Single Family |
|
Community Name
|
Cornell |
|
Amenities Near By
|
Hospital, Park, Public Transit, Schools |
|
Community Features
|
Community Centre |
|
Parking Space Total
|
2 |
Building
|
Bathroom Total
|
3 |
|
Bedrooms Above Ground
|
3 |
|
Bedrooms Total
|
3 |
|
Appliances
|
Dishwasher, Dryer, Refrigerator, Stove, Washer, Window Coverings |
|
Basement Development
|
Unfinished |
|
Basement Type
|
Full (unfinished) |
|
Construction Style Attachment
|
Attached |
|
Exterior Finish
|
Brick |
|
Foundation Type
|
Poured Concrete |
|
Heating Fuel
|
Natural Gas |
|
Heating Type
|
Forced Air |
|
Stories Total
|
3 |
|
Type
|
Row / Townhouse |
|
Utility Water
|
Municipal Water |
Parking
Land
|
Acreage
|
No |
|
Land Amenities
|
Hospital, Park, Public Transit, Schools |
|
Sewer
|
Sanitary Sewer |
Rooms
| Level |
Type |
Length |
Width |
Dimensions |
|
Main Level |
Living Room |
5.19 m |
4.2 m |
5.19 m x 4.2 m |
|
Main Level |
Dining Room |
5.19 m |
4.2 m |
5.19 m x 4.2 m |
|
Main Level |
Great Room |
4.57 m |
3.99 m |
4.57 m x 3.99 m |
|
Main Level |
Kitchen |
3.99 m |
3.35 m |
3.99 m x 3.35 m |
|
Main Level |
Eating Area |
3.99 m |
3.35 m |
3.99 m x 3.35 m |
|
Upper Level |
Primary Bedroom |
4.15 m |
3.57 m |
4.15 m x 3.57 m |
|
Upper Level |
Bedroom 2 |
2.36 m |
2.1 m |
2.36 m x 2.1 m |
|
Upper Level |
Bedroom 3 |
4.15 m |
2.44 m |
4.15 m x 2.44 m |
|
Ground Level |
Laundry Room |
3.96 m |
1.5 m |
3.96 m x 1.5 m |
|
Ground Level |
Family Room |
5.82 m |
3.99 m |
5.82 m x 3.99 m |























