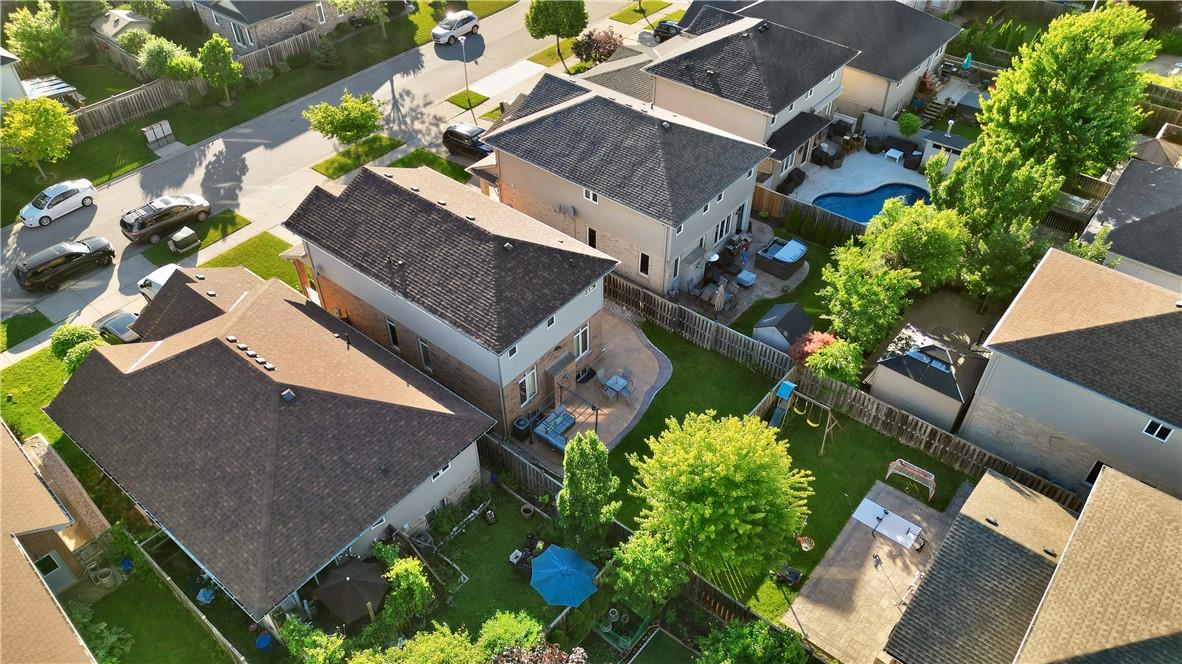3 Bedroom
4 Bathroom
1778 sqft
2 Level
Central Air Conditioning
Forced Air
$699,900
Welcome to 1779 Healy Rd, a beautifully maintained gem in the prestigious Byron neighbourhood of London. This stunning 3-bedroom, 3.5-bathroom home offers modern comfort and timeless elegance, perfect for families seeking both convenience and luxury. Step into a grand, open-to-above foyer that fills the home with natural light. Throughout the house, elegant California shutters provide both style and privacy. The thoughtful layout connects each room seamlessly, ideal for both daily living and entertaining. The spacious kitchen and living area are the heart of the home, where family gatherings and memories are made. Each bedroom is generously sized, with the master suite featuring a luxurious en-suite and ample closet space. Enjoy the fully landscaped front and back yards, perfect for outdoor living. The backyard, easily accessed through a door from the 2-car garage, is ideal for barbecues or quiet evenings. With a new roof in 2022, you can move in with confidence. The fully finished basement, with large windows, offers a bright and versatile space – perfect for a family room, home office, or play area. Nestled in the vibrant Byron community, this home is surrounded by top-rated schools and beautiful parks, making it an ideal family setting. Shopping, dining, and all essential amenities are just minutes away, ensuring you have everything you need close by. This home has it all – style, space, and a prime location. Don’t miss the chance to make this your new family haven. (id:27910)
Open House
This property has open houses!
Starts at:
1:00 pm
Ends at:
4:00 pm
Property Details
|
MLS® Number
|
H4198800 |
|
Property Type
|
Single Family |
|
Equipment Type
|
Other, Water Heater |
|
Features
|
Double Width Or More Driveway |
|
Parking Space Total
|
4 |
|
Rental Equipment Type
|
Other, Water Heater |
Building
|
Bathroom Total
|
4 |
|
Bedrooms Above Ground
|
3 |
|
Bedrooms Total
|
3 |
|
Appliances
|
Dishwasher, Dryer, Microwave, Refrigerator, Stove, Washer, Blinds |
|
Architectural Style
|
2 Level |
|
Basement Development
|
Finished |
|
Basement Type
|
Full (finished) |
|
Constructed Date
|
2007 |
|
Construction Style Attachment
|
Detached |
|
Cooling Type
|
Central Air Conditioning |
|
Exterior Finish
|
Brick, Vinyl Siding |
|
Foundation Type
|
Poured Concrete |
|
Half Bath Total
|
1 |
|
Heating Fuel
|
Natural Gas |
|
Heating Type
|
Forced Air |
|
Stories Total
|
2 |
|
Size Exterior
|
1778 Sqft |
|
Size Interior
|
1778 Sqft |
|
Type
|
House |
|
Utility Water
|
Municipal Water |
Parking
Land
|
Acreage
|
No |
|
Sewer
|
Municipal Sewage System |
|
Size Depth
|
99 Ft |
|
Size Frontage
|
40 Ft |
|
Size Irregular
|
40.13 X 99.67 |
|
Size Total Text
|
40.13 X 99.67|under 1/2 Acre |
Rooms
| Level |
Type |
Length |
Width |
Dimensions |
|
Second Level |
4pc Bathroom |
|
|
Measurements not available |
|
Second Level |
Bedroom |
|
|
11' 8'' x 11' 2'' |
|
Second Level |
Bedroom |
|
|
10' 11'' x 11' 8'' |
|
Second Level |
4pc Ensuite Bath |
|
|
9' 8'' x 8' 10'' |
|
Second Level |
Primary Bedroom |
|
|
14' 2'' x 12' 0'' |
|
Basement |
Laundry Room |
|
|
' 0'' x ' 0'' |
|
Basement |
Recreation Room |
|
|
19' 4'' x 9' 11'' |
|
Basement |
Cold Room |
|
|
Measurements not available |
|
Basement |
3pc Bathroom |
|
|
Measurements not available |
|
Ground Level |
2pc Bathroom |
|
|
5' 1'' x 5' 9'' |
|
Ground Level |
Living Room |
|
|
13' '' x 20' 8'' |
|
Ground Level |
Dining Room |
|
|
12' 1'' x 9' 6'' |
|
Ground Level |
Kitchen |
|
|
11' 2'' x 10' 6'' |
|
Ground Level |
Foyer |
|
|
15' 11'' x 9' 7'' |

















































