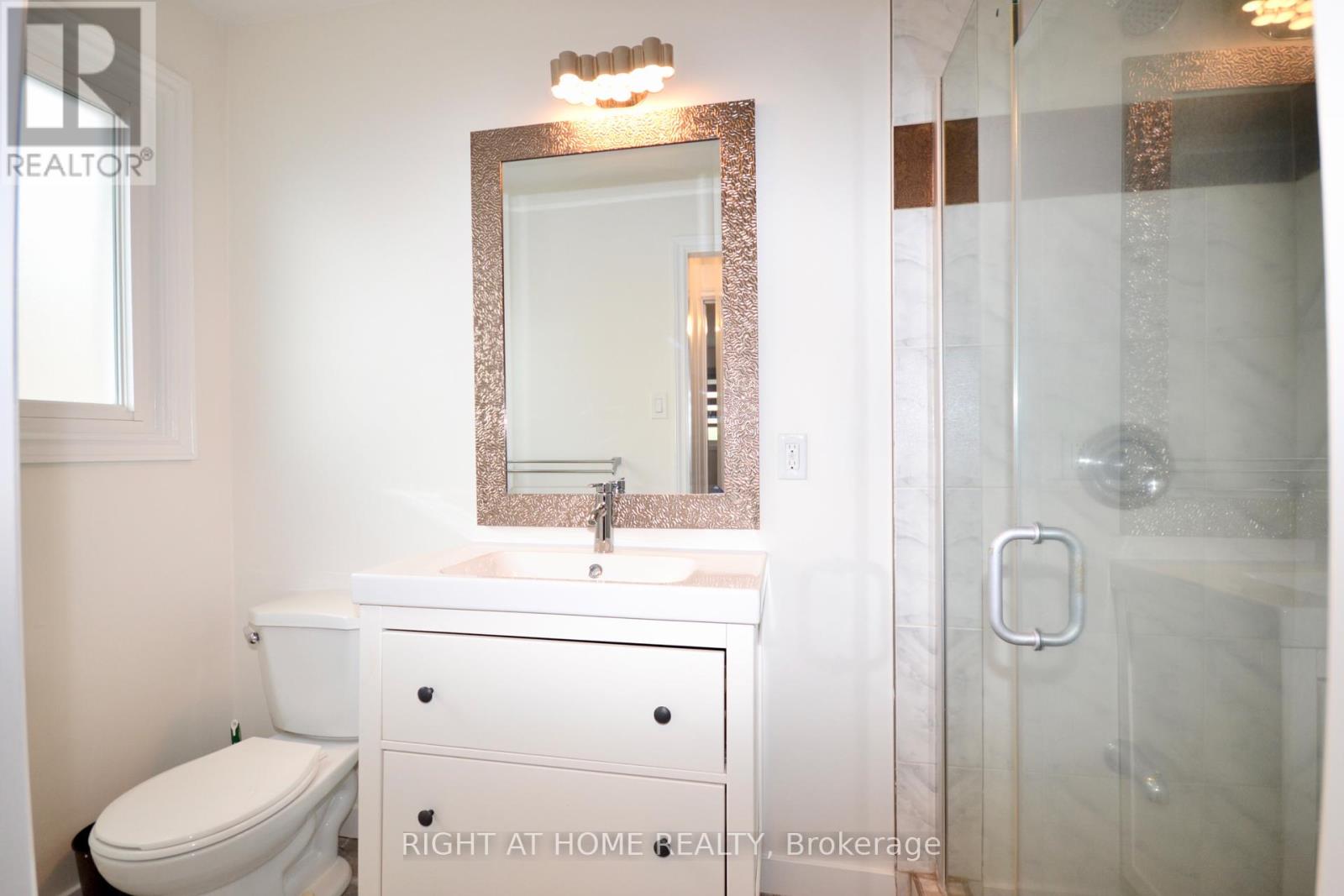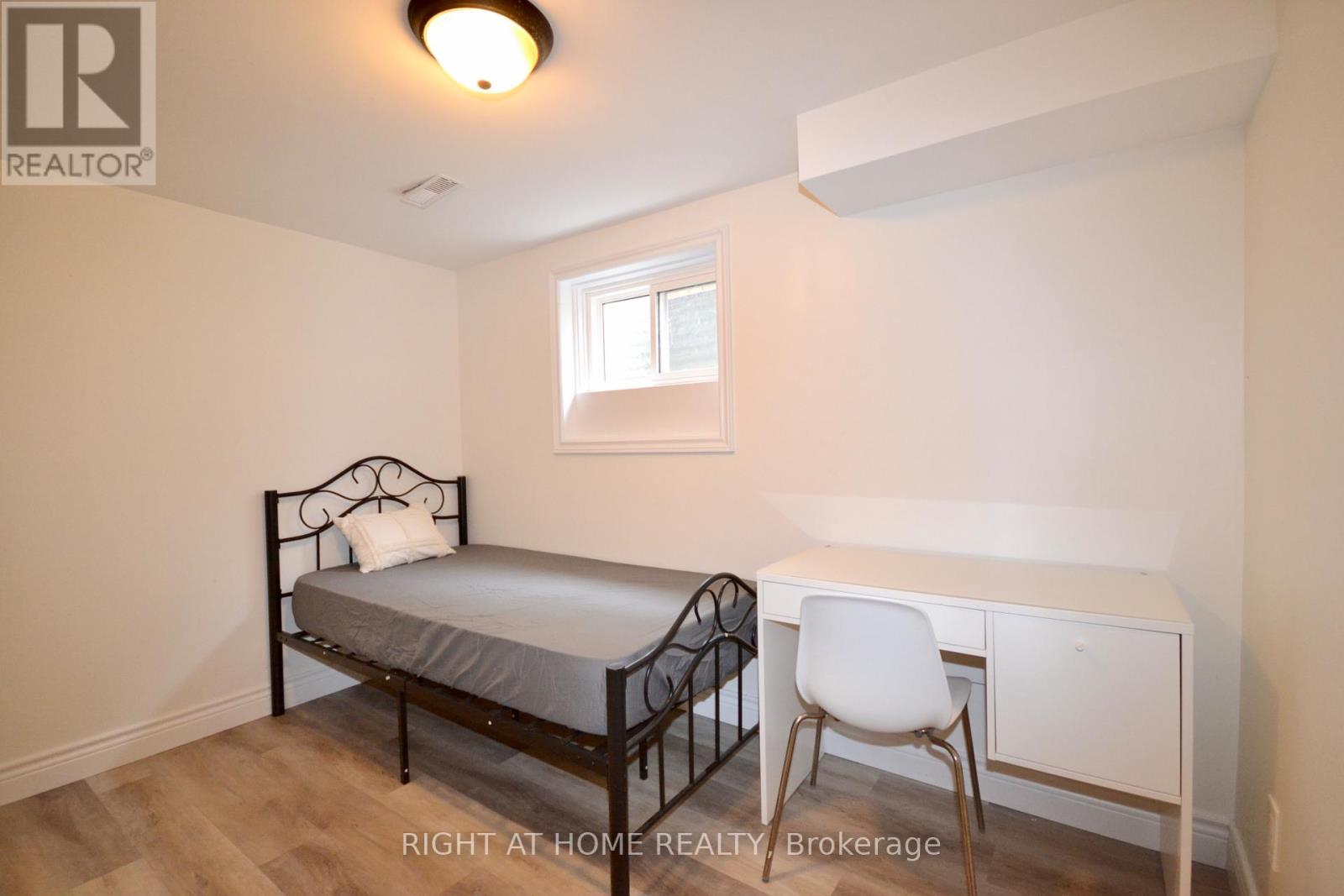6 Bedroom
4 Bathroom
Fireplace
Central Air Conditioning
Forced Air
$1,399,000
Lovely Detached 4+2 Bedroom 4 Bathroom Family Home In High Demand Prime Vaughan Location! Beautifully And Functionally Renovated Top To Bottom. Modern Spacious Kitchen Upgraded Bathrooms On All Floors Including Master 3Pc Ensuite. Pot Lights, Freshly Painted! Great Layout With W/O To Backyard. Renovated Finished 2 Bedroom Basement Apartment W/ Sep Entrance .Close To Everything! Walking Distance To Good Schools, Parks, Trails, Shopping , Restaurants, Community Centre, Local Transit And Ttc. Minutes To York University, Ttc Subway And Highways 400/407/7/401. Just Move In And Enjoy Your Fabulous Home. Don't Miss This One! **** EXTRAS **** Two Fridges, Two Stoves,Glass Range Hood,Dishwasher, Two Washer/Dryer, All Elf's, All Window Coverings. Roof 2024. (id:27910)
Property Details
|
MLS® Number
|
N8386602 |
|
Property Type
|
Single Family |
|
Community Name
|
Glen Shields |
|
Parking Space Total
|
6 |
Building
|
Bathroom Total
|
4 |
|
Bedrooms Above Ground
|
4 |
|
Bedrooms Below Ground
|
2 |
|
Bedrooms Total
|
6 |
|
Appliances
|
Water Meter |
|
Basement Features
|
Separate Entrance |
|
Basement Type
|
N/a |
|
Construction Style Attachment
|
Detached |
|
Cooling Type
|
Central Air Conditioning |
|
Exterior Finish
|
Brick |
|
Fireplace Present
|
Yes |
|
Foundation Type
|
Unknown |
|
Heating Fuel
|
Natural Gas |
|
Heating Type
|
Forced Air |
|
Stories Total
|
2 |
|
Type
|
House |
|
Utility Water
|
Municipal Water |
Parking
Land
|
Acreage
|
No |
|
Sewer
|
Sanitary Sewer |
|
Size Irregular
|
29.56 X 98.54 Ft |
|
Size Total Text
|
29.56 X 98.54 Ft|under 1/2 Acre |
Rooms
| Level |
Type |
Length |
Width |
Dimensions |
|
Second Level |
Primary Bedroom |
4.2 m |
3.82 m |
4.2 m x 3.82 m |
|
Second Level |
Bedroom 2 |
4.31 m |
2.72 m |
4.31 m x 2.72 m |
|
Second Level |
Bedroom 4 |
3 m |
3.03 m |
3 m x 3.03 m |
|
Basement |
Kitchen |
3.3 m |
2.7 m |
3.3 m x 2.7 m |
|
Basement |
Bedroom 5 |
3.3 m |
3.2 m |
3.3 m x 3.2 m |
|
Basement |
Bedroom |
2.8 m |
3.1 m |
2.8 m x 3.1 m |
|
Main Level |
Living Room |
2.4 m |
3.37 m |
2.4 m x 3.37 m |
|
Main Level |
Dining Room |
2.4 m |
3.37 m |
2.4 m x 3.37 m |
|
Main Level |
Family Room |
3.42 m |
6.1 m |
3.42 m x 6.1 m |
|
Main Level |
Kitchen |
5.01 m |
2.63 m |
5.01 m x 2.63 m |
Utilities




































