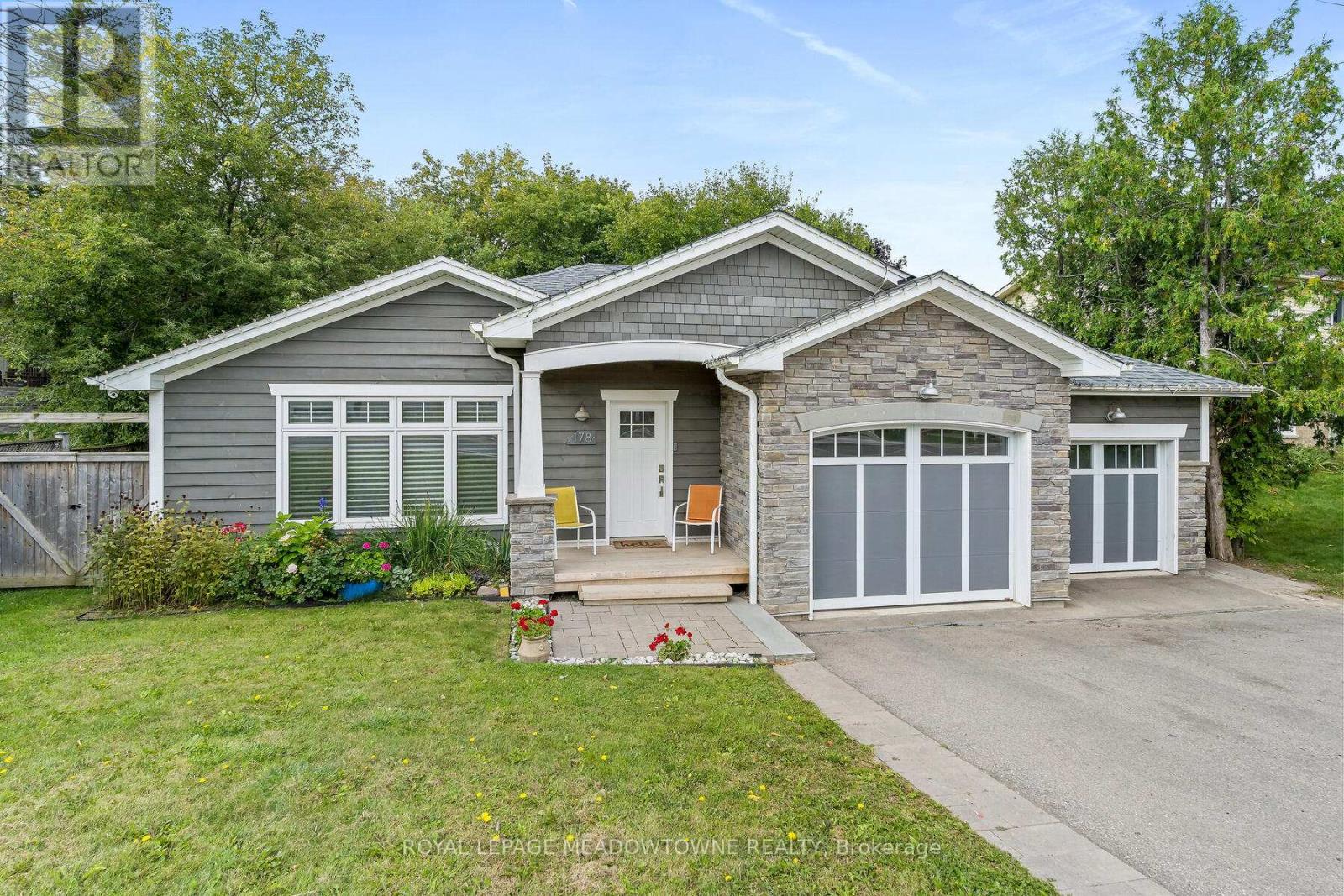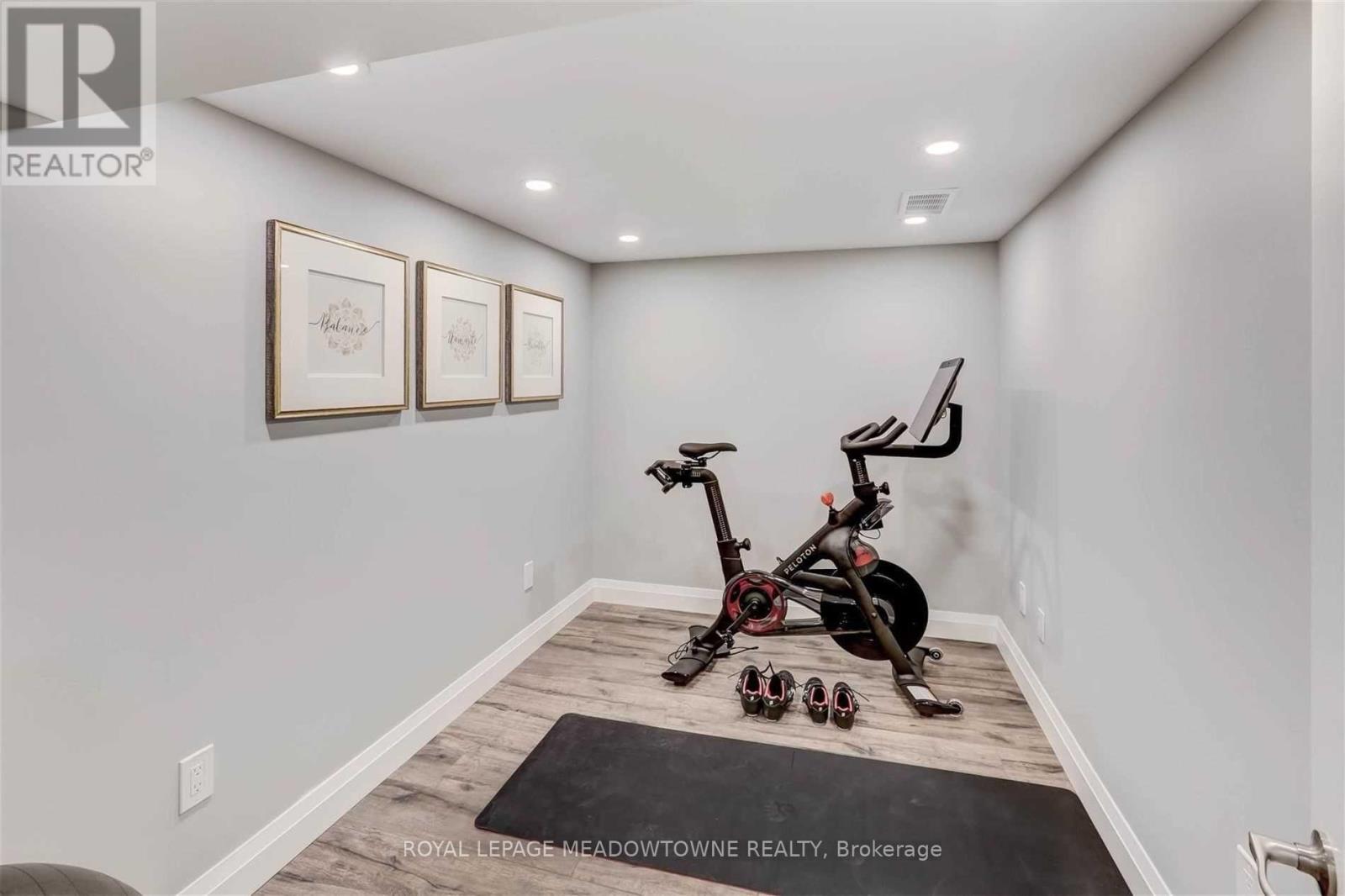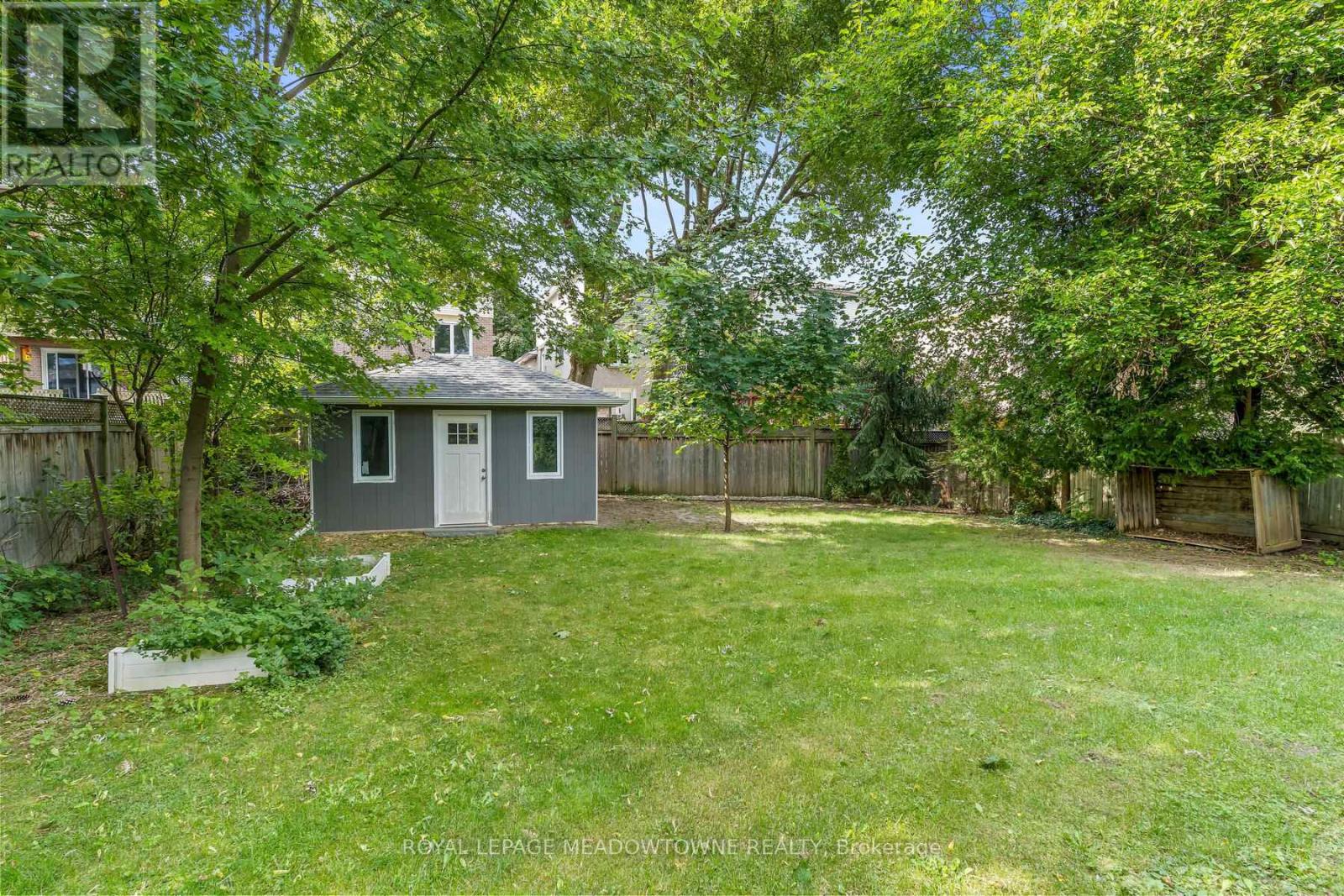5 Bedroom
2 Bathroom
Bungalow
Fireplace
Central Air Conditioning
Forced Air
$1,199,000
Beautifully updated bungalow with a car-enthusiasts dream garage! This stunning 3+2 bedroom home offers an open-concept design with exquisite finishes throughout. The bright, spacious kitchen boasts quartz countertops, stylish cabinetry, and premium stainless steel appliances. The generously sized bedrooms are filled with natural light. The renovated bathrooms and laundry area feature cozy heated floors. The basement is fully finished, offering plenty of space for relaxation. The large backyard includes a powered shed and a lovely deck, ideal for entertaining. The enormous heated garage comes equipped with a professional hoist. Conveniently located near many amenities. This is an opportunity you won't want to miss! **** EXTRAS **** Include: Fridge, Stove, Dishwasher, Microwave, Washer, Dryer, All Elf's, Window Coverings, Garage Hoist, GDOs(2) + Remotes(2),Roof('16), Furnace('16), A/C('16), Windows('17), Water Softener('14), Backyard Shed, Hot Water Heater (id:27910)
Property Details
|
MLS® Number
|
W9344663 |
|
Property Type
|
Single Family |
|
Community Name
|
Georgetown |
|
AmenitiesNearBy
|
Hospital, Park, Schools |
|
ParkingSpaceTotal
|
5 |
Building
|
BathroomTotal
|
2 |
|
BedroomsAboveGround
|
3 |
|
BedroomsBelowGround
|
2 |
|
BedroomsTotal
|
5 |
|
Appliances
|
Garage Door Opener Remote(s) |
|
ArchitecturalStyle
|
Bungalow |
|
BasementDevelopment
|
Finished |
|
BasementType
|
N/a (finished) |
|
ConstructionStyleAttachment
|
Detached |
|
CoolingType
|
Central Air Conditioning |
|
ExteriorFinish
|
Brick, Vinyl Siding |
|
FireplacePresent
|
Yes |
|
FlooringType
|
Laminate |
|
FoundationType
|
Poured Concrete |
|
HeatingFuel
|
Natural Gas |
|
HeatingType
|
Forced Air |
|
StoriesTotal
|
1 |
|
Type
|
House |
|
UtilityWater
|
Municipal Water |
Parking
Land
|
Acreage
|
No |
|
FenceType
|
Fenced Yard |
|
LandAmenities
|
Hospital, Park, Schools |
|
Sewer
|
Sanitary Sewer |
|
SizeDepth
|
60 Ft |
|
SizeFrontage
|
131 Ft |
|
SizeIrregular
|
131 X 60 Ft |
|
SizeTotalText
|
131 X 60 Ft |
Rooms
| Level |
Type |
Length |
Width |
Dimensions |
|
Basement |
Recreational, Games Room |
6.4 m |
3.35 m |
6.4 m x 3.35 m |
|
Basement |
Bedroom 4 |
4.88 m |
3.35 m |
4.88 m x 3.35 m |
|
Basement |
Bedroom 5 |
4.15 m |
3.35 m |
4.15 m x 3.35 m |
|
Basement |
Office |
3.35 m |
2.26 m |
3.35 m x 2.26 m |
|
Main Level |
Kitchen |
3.5 m |
3.5 m |
3.5 m x 3.5 m |
|
Main Level |
Living Room |
6.09 m |
3.2 m |
6.09 m x 3.2 m |
|
Main Level |
Dining Room |
3.35 m |
2.89 m |
3.35 m x 2.89 m |
|
Main Level |
Primary Bedroom |
3.81 m |
3.35 m |
3.81 m x 3.35 m |
|
Main Level |
Bedroom 2 |
3.35 m |
2.74 m |
3.35 m x 2.74 m |
|
Main Level |
Bedroom 3 |
3.35 m |
2.74 m |
3.35 m x 2.74 m |
Utilities
|
Cable
|
Available |
|
Sewer
|
Installed |






























