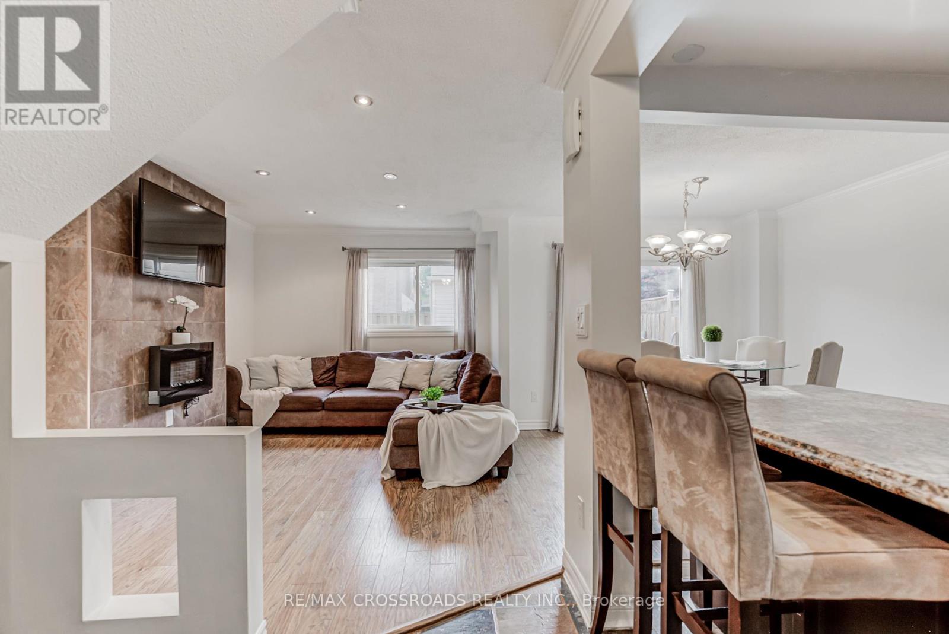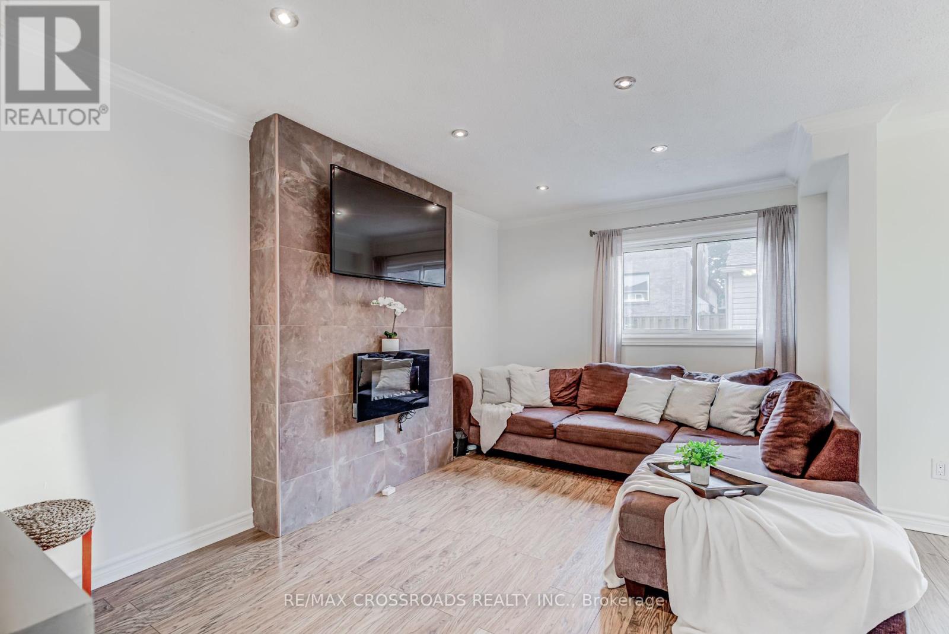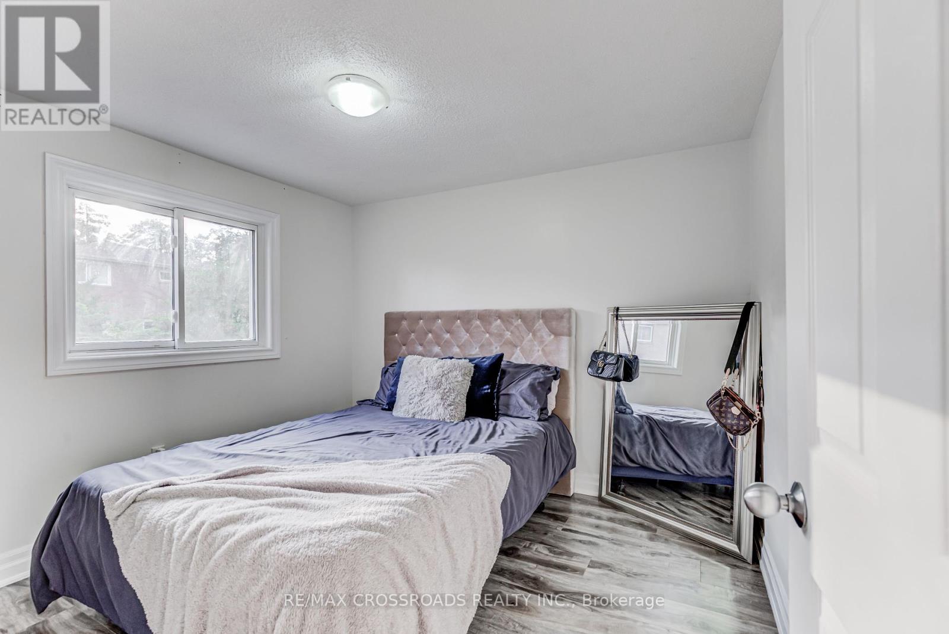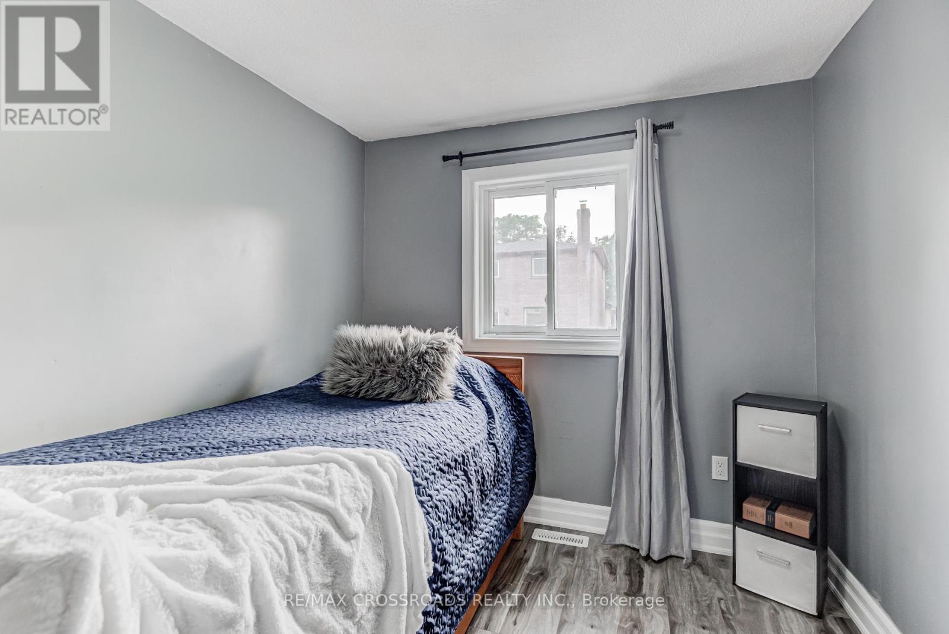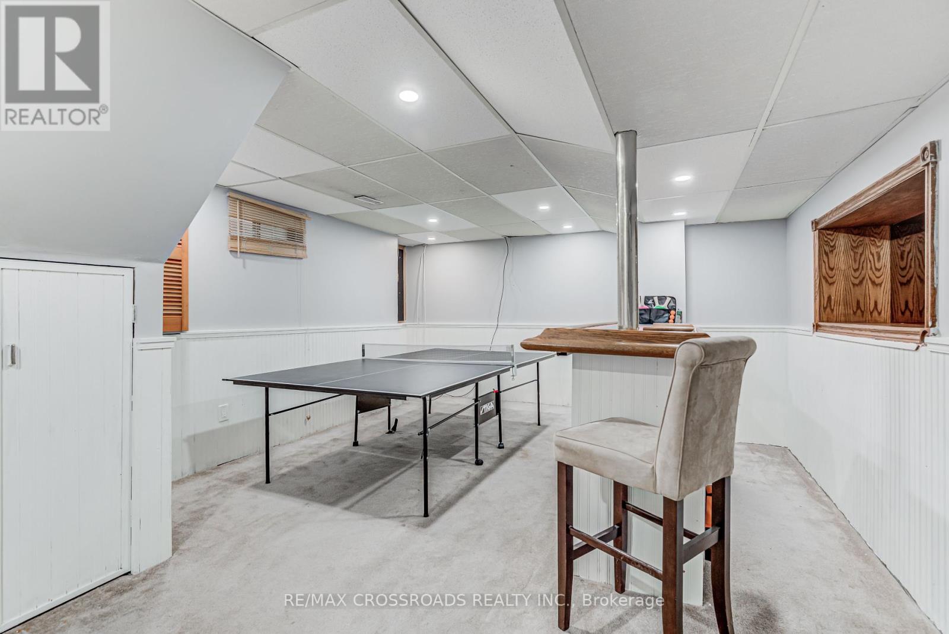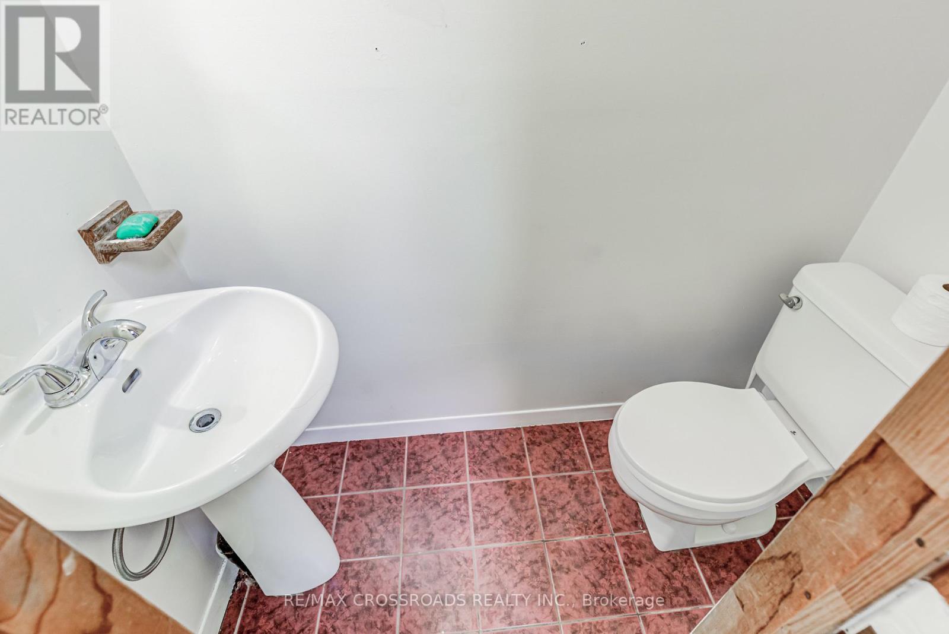3 Bedroom
2 Bathroom
Fireplace
Central Air Conditioning
Forced Air
$849,900
Get ready to be captivated by this stunning, bright, and sunny 3-bedroom, 2-bathroom detached home nestled right in the heart of Ajax! Step inside and discover a spacious open-concept layout thats perfect for family living. With generously sized bedrooms and a sleek, modern main bathroom, this home is designed for comfort and style.But the excitement doesn't stop there! Venture outside to your expansive backyard deck its the ultimate spot for outdoor entertaining, summer barbecues, or simply unwinding in the sun. Plus, theres a large shed complete with power and double doors, providing all the extra space you could need.Location, location, location! This fantastic property puts you at the centre of it all with convenient access to shopping, dining, schools, and transit options, including quick links to Highway 401 and Ajax GO Station. Dive into the vibrant lifestyle of the Durham Live Entertainment District and Casino, or enjoy the nearby Ajax Community Centre and lush parks!Nature lovers will revel in the many options for hiking, biking, and picnicking at Duffins Creek, Ajax Waterfront, and Ajax Rotary Park! This family-friendly neighbourhood has something for everyone. You're just a short walk or drive from top-rated schools, including Westney Heights Public School and St. Patrick Catholic Elementary School. Don't miss out on this incredible opportunity to live in a home that combines comfort, convenience, and community! Your dream life in Ajax awaits! (id:27910)
Property Details
|
MLS® Number
|
E9344736 |
|
Property Type
|
Single Family |
|
Community Name
|
Central West |
|
ParkingSpaceTotal
|
2 |
Building
|
BathroomTotal
|
2 |
|
BedroomsAboveGround
|
3 |
|
BedroomsTotal
|
3 |
|
Amenities
|
Fireplace(s) |
|
Appliances
|
Dryer, Refrigerator, Stove, Washer |
|
BasementDevelopment
|
Finished |
|
BasementType
|
Full (finished) |
|
ConstructionStyleAttachment
|
Detached |
|
CoolingType
|
Central Air Conditioning |
|
ExteriorFinish
|
Brick |
|
FireplacePresent
|
Yes |
|
FlooringType
|
Laminate |
|
FoundationType
|
Concrete |
|
HalfBathTotal
|
1 |
|
HeatingFuel
|
Natural Gas |
|
HeatingType
|
Forced Air |
|
StoriesTotal
|
2 |
|
Type
|
House |
|
UtilityWater
|
Municipal Water |
Parking
Land
|
Acreage
|
No |
|
Sewer
|
Sanitary Sewer |
|
SizeDepth
|
101 Ft ,8 In |
|
SizeFrontage
|
29 Ft ,7 In |
|
SizeIrregular
|
29.64 X 101.71 Ft |
|
SizeTotalText
|
29.64 X 101.71 Ft |
Rooms
| Level |
Type |
Length |
Width |
Dimensions |
|
Second Level |
Primary Bedroom |
4.24 m |
3.07 m |
4.24 m x 3.07 m |
|
Second Level |
Bedroom 2 |
3.15 m |
2.89 m |
3.15 m x 2.89 m |
|
Second Level |
Bedroom 3 |
3.31 m |
2.46 m |
3.31 m x 2.46 m |
|
Basement |
Recreational, Games Room |
6.31 m |
4.07 m |
6.31 m x 4.07 m |
|
Basement |
Utility Room |
|
|
Measurements not available |
|
Main Level |
Living Room |
4.23 m |
3.04 m |
4.23 m x 3.04 m |
|
Main Level |
Dining Room |
3.04 m |
2.89 m |
3.04 m x 2.89 m |
|
Main Level |
Kitchen |
|
|
Measurements not available |




