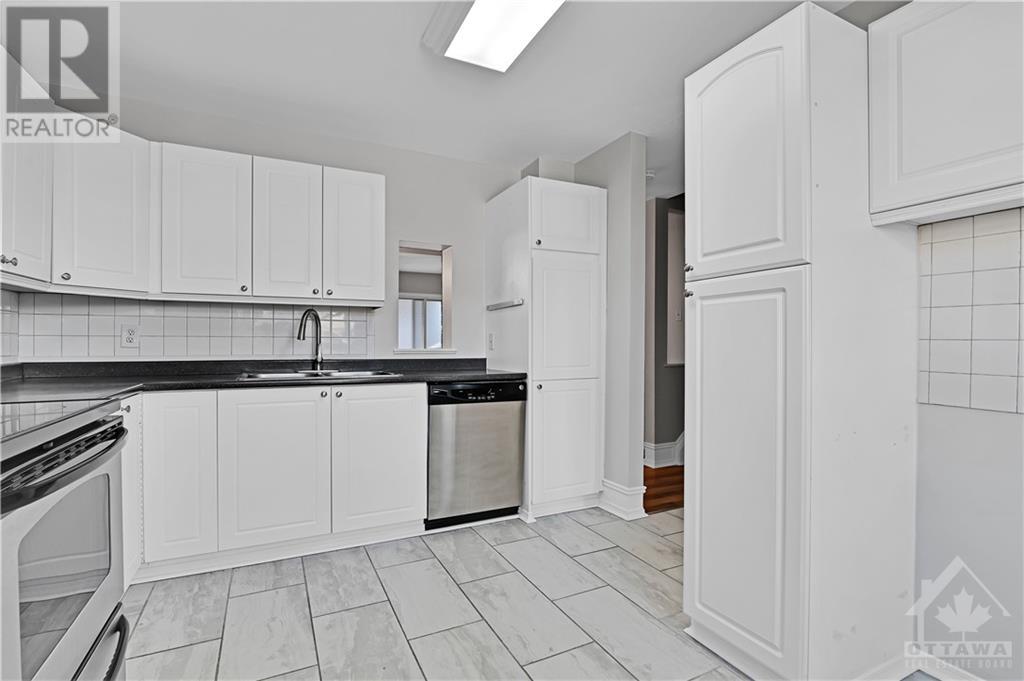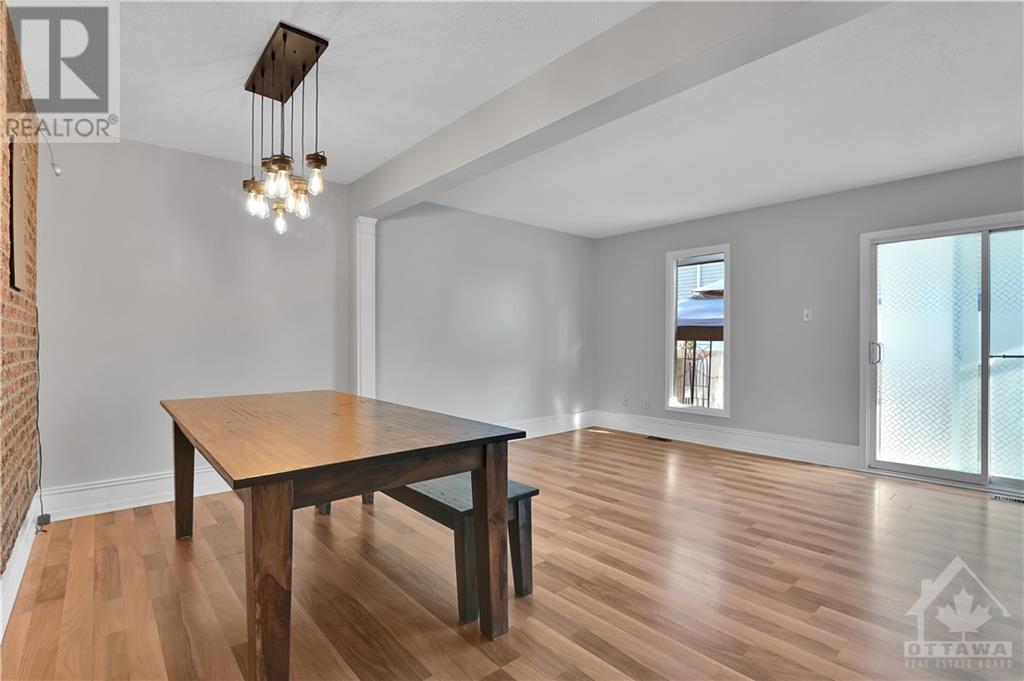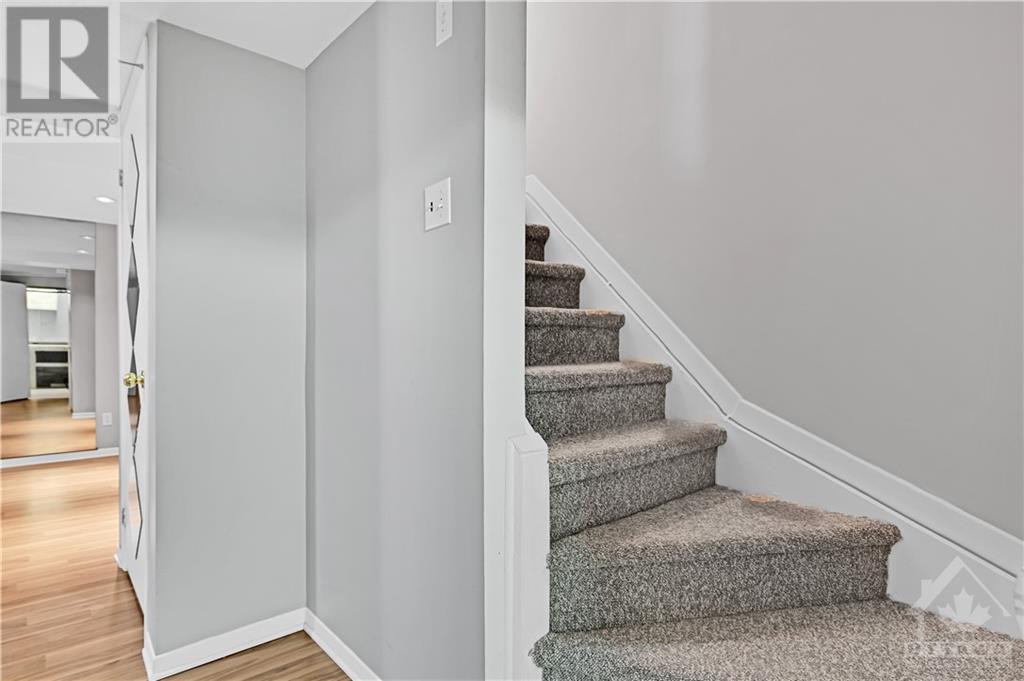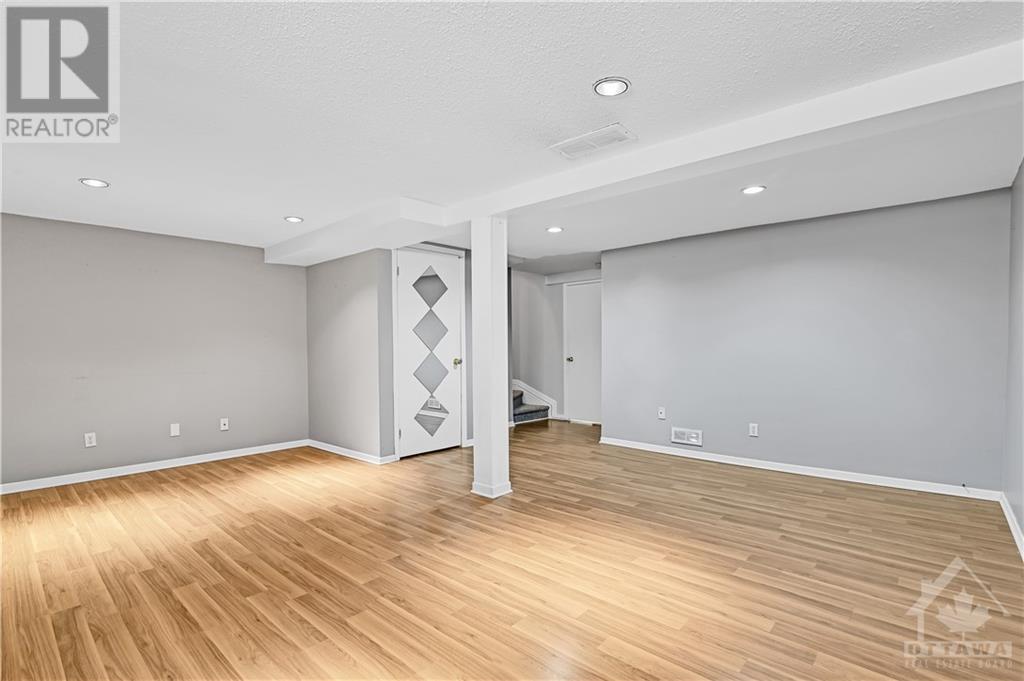4 Bedroom
2 Bathroom
Central Air Conditioning
Forced Air
$478,000
Flooring: Tile, LOCATION LOCATION Freshly painted throughout and sparkling clean. Large kitchen with plenty of cupboards, enjoy your family sized dining/living room with patio door leading to your private back yard. Access gate leads you to the park. Large primary bedroom with wall to wall closet; 3 other bedrooms, renovated 4 pc bath and a linen closet. Large finished rec room, laundry area and. plenty of storage. Easy access to transit and all the major highways; walk to Parks, schools and all major shops and eateries. Best of all 2 parking spots. There is a monthly fee of $153.53 for snow removal, grass cutting in front yard, and general maintenance. The front door frame will be painted weather permitting. There are 4 parking spots on the right of the parking lot., Flooring: Laminate (id:28469)
Property Details
|
MLS® Number
|
X9768593 |
|
Property Type
|
Single Family |
|
Community Name
|
2204 - Pineview |
|
AmenitiesNearBy
|
Public Transit, Park |
|
ParkingSpaceTotal
|
2 |
Building
|
BathroomTotal
|
2 |
|
BedroomsAboveGround
|
4 |
|
BedroomsTotal
|
4 |
|
Amenities
|
Visitor Parking |
|
Appliances
|
Dishwasher, Dryer, Refrigerator, Stove, Washer |
|
BasementDevelopment
|
Finished |
|
BasementType
|
Full (finished) |
|
ConstructionStyleAttachment
|
Attached |
|
CoolingType
|
Central Air Conditioning |
|
ExteriorFinish
|
Stucco |
|
FoundationType
|
Concrete |
|
HeatingFuel
|
Natural Gas |
|
HeatingType
|
Forced Air |
|
StoriesTotal
|
2 |
|
Type
|
Row / Townhouse |
|
UtilityWater
|
Municipal Water |
Land
|
Acreage
|
No |
|
LandAmenities
|
Public Transit, Park |
|
Sewer
|
Sanitary Sewer |
|
SizeDepth
|
66 Ft ,3 In |
|
SizeFrontage
|
19 Ft ,3 In |
|
SizeIrregular
|
19.3 X 66.26 Ft ; 0 |
|
SizeTotalText
|
19.3 X 66.26 Ft ; 0 |
|
ZoningDescription
|
Res |
Rooms
| Level |
Type |
Length |
Width |
Dimensions |
|
Second Level |
Primary Bedroom |
4.03 m |
3.17 m |
4.03 m x 3.17 m |
|
Second Level |
Bedroom |
3.63 m |
3.17 m |
3.63 m x 3.17 m |
|
Second Level |
Bedroom |
3.2 m |
2.43 m |
3.2 m x 2.43 m |
|
Second Level |
Bedroom |
2.76 m |
2.43 m |
2.76 m x 2.43 m |
|
Second Level |
Bathroom |
|
|
Measurements not available |
|
Basement |
Recreational, Games Room |
5.48 m |
5.08 m |
5.48 m x 5.08 m |
|
Basement |
Other |
|
|
Measurements not available |
|
Basement |
Laundry Room |
5.71 m |
2.54 m |
5.71 m x 2.54 m |
|
Main Level |
Living Room |
5.58 m |
3.09 m |
5.58 m x 3.09 m |
|
Main Level |
Dining Room |
4.01 m |
3.55 m |
4.01 m x 3.55 m |
|
Main Level |
Kitchen |
3.73 m |
3.02 m |
3.73 m x 3.02 m |
|
Main Level |
Bathroom |
|
|
Measurements not available |






























