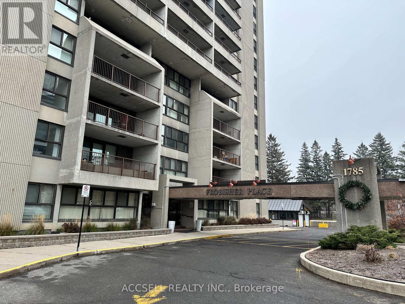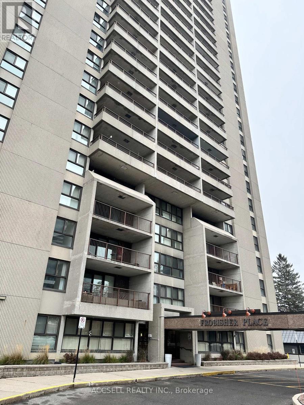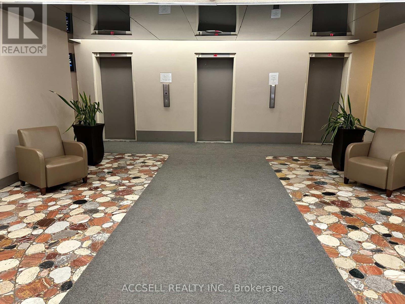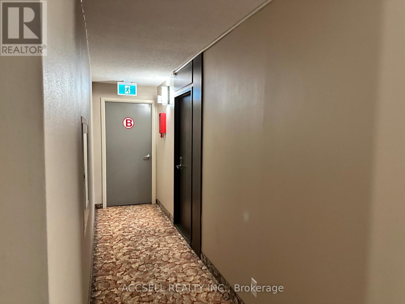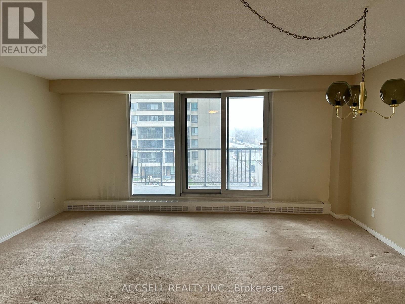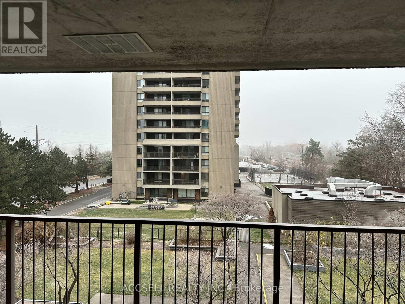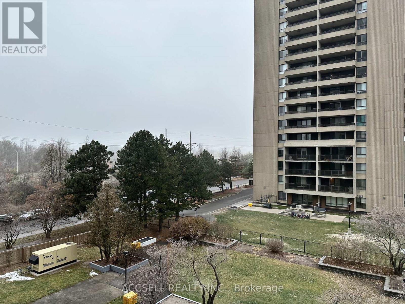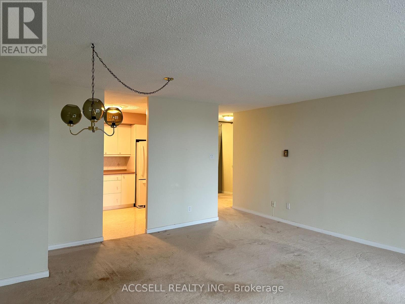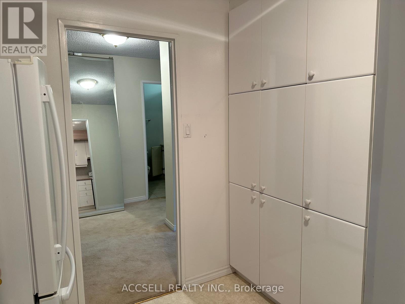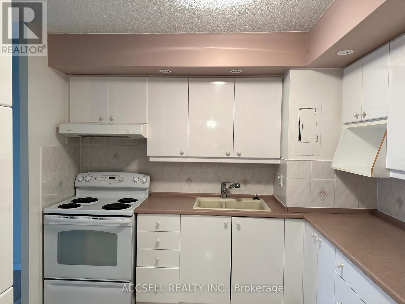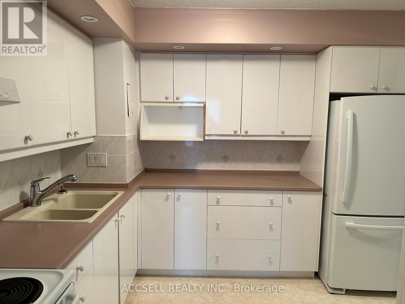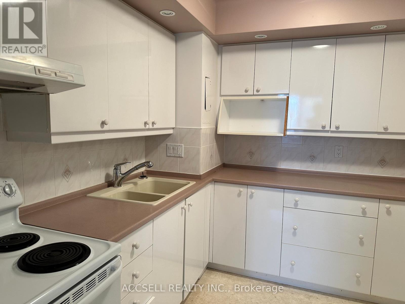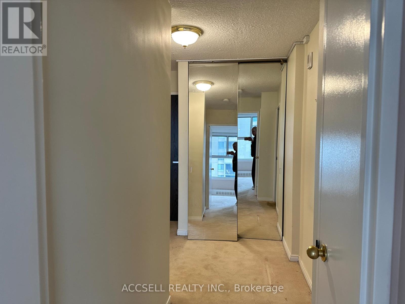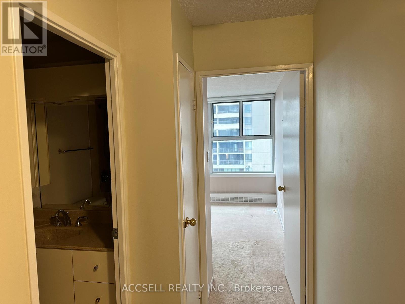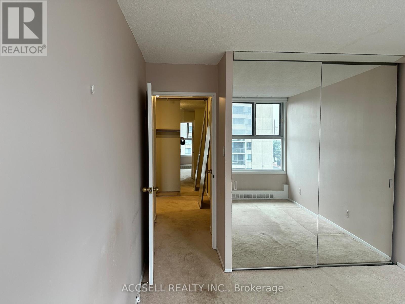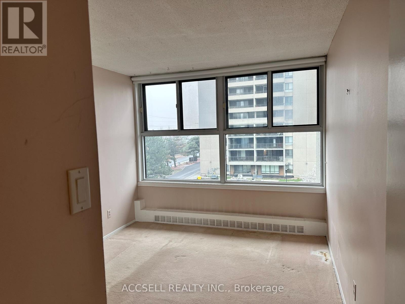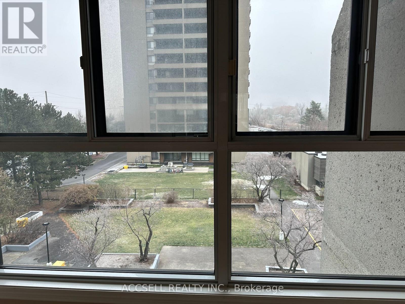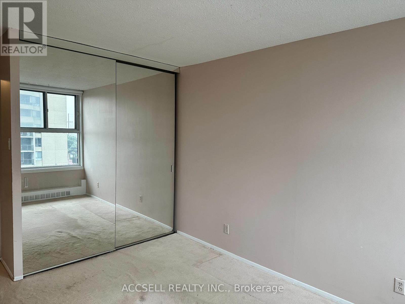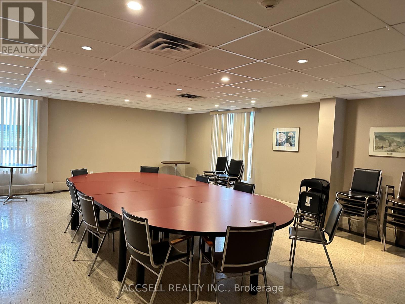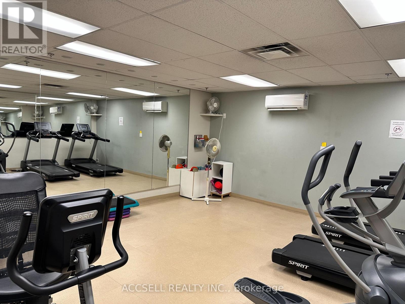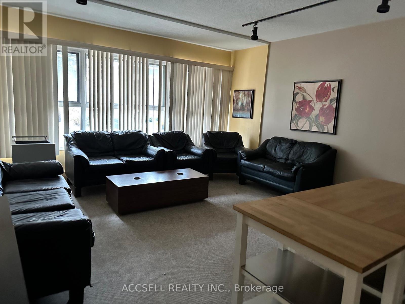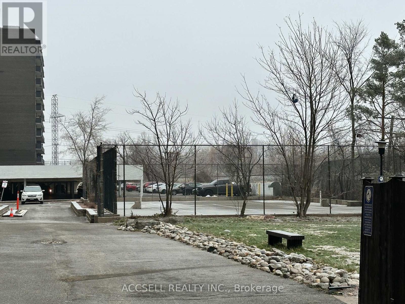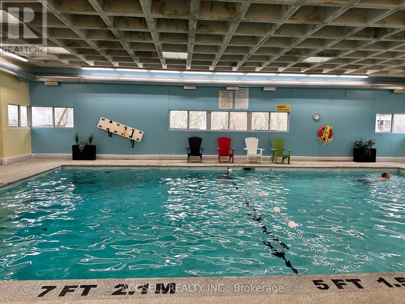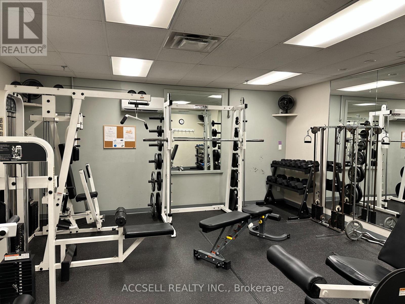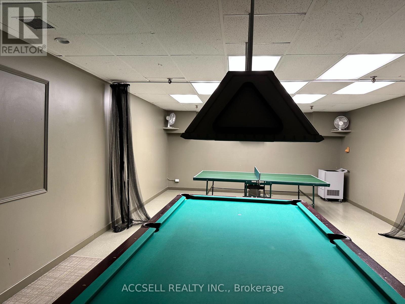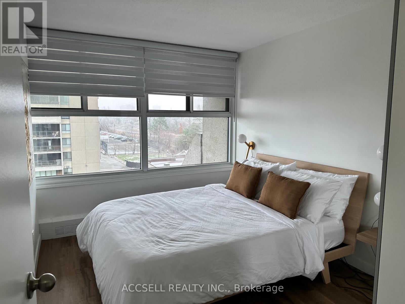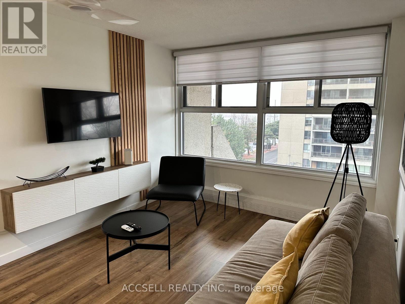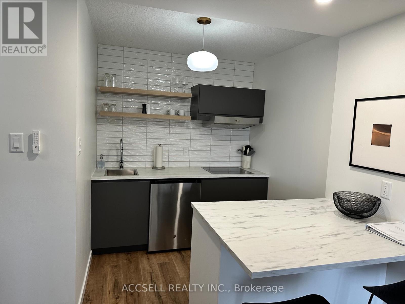1785 Frobisher Lane N Ottawa, Ontario K1G 3T7
1 Bedroom
1 Bathroom
500 - 599 ft2
Indoor Pool
Wall Unit
Baseboard Heaters
$280,000Maintenance, Heat, Electricity, Water, Insurance
$590 Monthly
Maintenance, Heat, Electricity, Water, Insurance
$590 MonthlyWelcome to 608-1785 Frobisher Lane. This bright and spacious 1 bed 1 bath condo is a Must See!! Needs a bit of TLC but has so much potential. Natural light bursts through. This condo includes 1 underground parking and storage locker. This well-maintained building includes amenities such as an exercise room, conference room, sauna, party room, games room, indoor pool, and guest suite. Smyth bus station is steps away, walking distance to the LRT. ABC convenient store is located just off the lobby. Don't miss out on this pet friendly gem! 5-6 day irrevocable on all offers depending on time offer was submitted. (id:28469)
Property Details
| MLS® Number | X12563924 |
| Property Type | Single Family |
| Neigbourhood | Capital |
| Community Name | 3602 - Riverview Park |
| Amenities Near By | Public Transit |
| Community Features | Pets Allowed With Restrictions |
| Equipment Type | Water Heater |
| Features | Flat Site, Elevator, Balcony, Guest Suite, Laundry- Coin Operated |
| Parking Space Total | 1 |
| Pool Type | Indoor Pool |
| Rental Equipment Type | Water Heater |
Building
| Bathroom Total | 1 |
| Bedrooms Above Ground | 1 |
| Bedrooms Total | 1 |
| Age | 51 To 99 Years |
| Amenities | Exercise Centre, Recreation Centre, Storage - Locker |
| Appliances | Intercom, Water Meter |
| Basement Type | None |
| Cooling Type | Wall Unit |
| Exterior Finish | Concrete |
| Fire Protection | Smoke Detectors |
| Heating Fuel | Electric |
| Heating Type | Baseboard Heaters |
| Size Interior | 500 - 599 Ft2 |
| Type | Apartment |
Parking
| Underground | |
| Garage |
Land
| Acreage | No |
| Land Amenities | Public Transit |
| Zoning Description | R5ch |
Rooms
| Level | Type | Length | Width | Dimensions |
|---|---|---|---|---|
| Main Level | Kitchen | 13.97 m | 7.15 m | 13.97 m x 7.15 m |
| Main Level | Living Room | 16.66 m | 17.65 m | 16.66 m x 17.65 m |
| Main Level | Bedroom | 13.48 m | 10.4 m | 13.48 m x 10.4 m |

