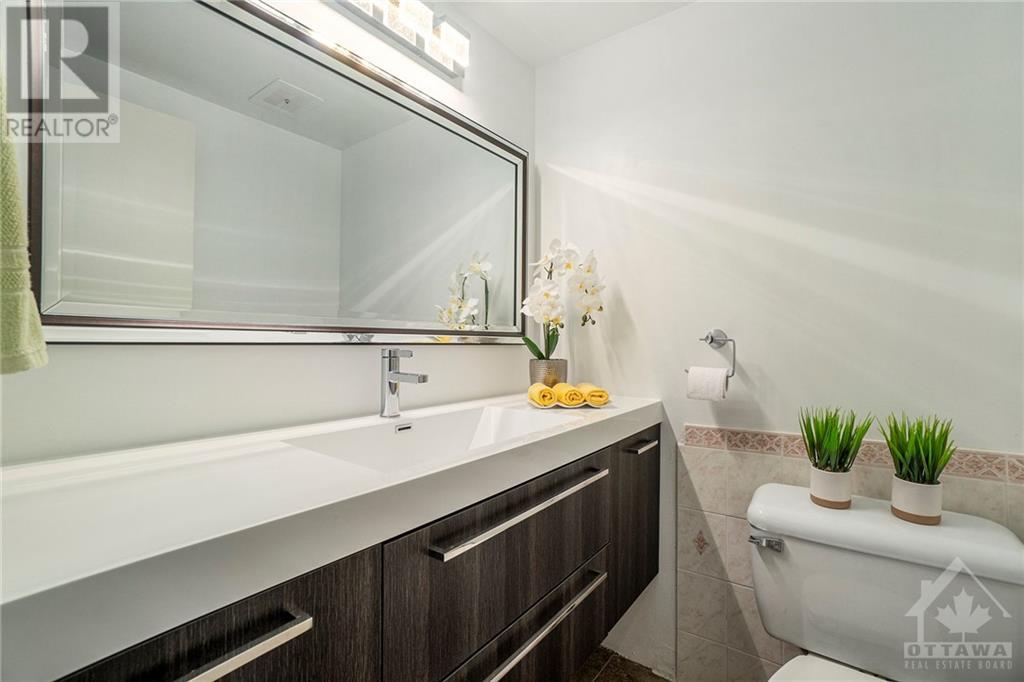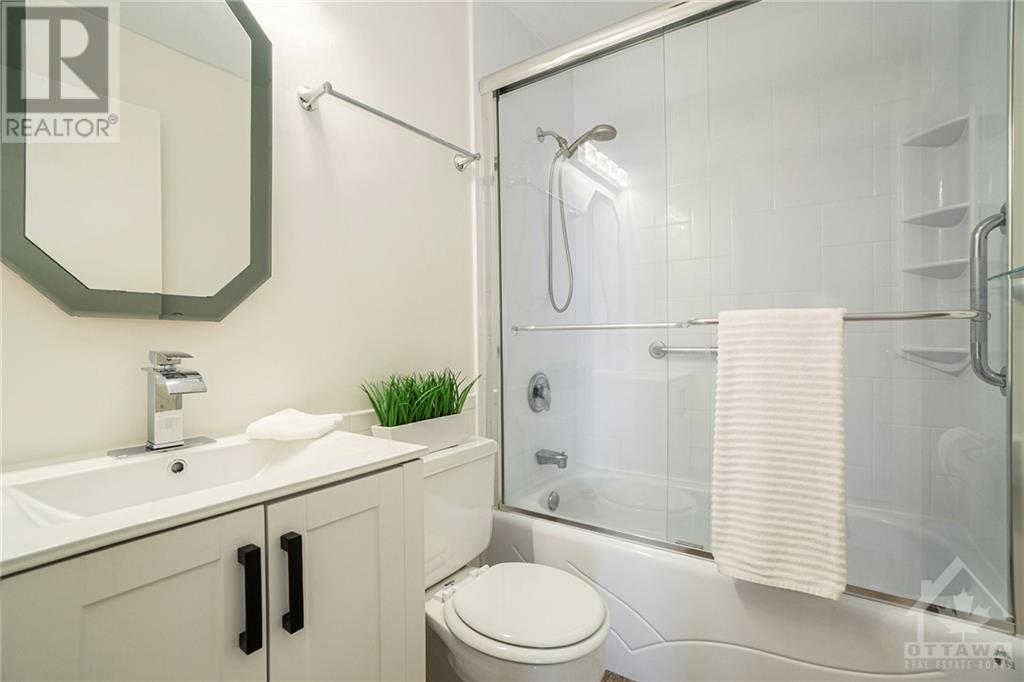1785 Frobisher Lane Unit#2008 Ottawa, Ontario K1G 3T7
$387,000Maintenance, Property Management, Caretaker, Heat, Electricity, Water, Other, See Remarks, Condominium Amenities, Recreation Facilities, Reserve Fund Contributions
$696 Monthly
Maintenance, Property Management, Caretaker, Heat, Electricity, Water, Other, See Remarks, Condominium Amenities, Recreation Facilities, Reserve Fund Contributions
$696 MonthlyThis spacious 2 bedroom, 2 bathroom condo offers breathtaking views of the river from 2 separate balconies. Perfect for early morning coffee or quiet evenings. The open concept living area connect living dining and kitchen areas. The modern kitchen is equipped with stainless steel appliances and marble countertops. Located just steps away from the LRT station, commuting to the city has never been easier. Amenities in the building include an indoor pool, well-equipped weight room, separate exercise/yoga room and bike storage. For large gatherings there is a meeting room as well as a lounge. Need a quart of milk? Just drop into the tuck shop on the first floor. Whether you are taking a leisurely bike ride along the river pathway, hoping on the LRT for a quick trip into the city, or laps in the pool this condo has it all. (id:28469)
Property Details
| MLS® Number | 1414438 |
| Property Type | Single Family |
| Neigbourhood | Riverview Park |
| AmenitiesNearBy | Public Transit, Recreation Nearby, Shopping, Water Nearby |
| CommunityFeatures | Recreational Facilities, Pets Allowed With Restrictions |
| Features | Balcony, Automatic Garage Door Opener |
| ParkingSpaceTotal | 1 |
| PoolType | Indoor Pool |
| Structure | Deck |
| ViewType | River View |
Building
| BathroomTotal | 2 |
| BedroomsAboveGround | 2 |
| BedroomsTotal | 2 |
| Amenities | Party Room, Storage - Locker, Laundry Facility, Exercise Centre |
| Appliances | Refrigerator, Dishwasher, Microwave Range Hood Combo, Stove, Blinds |
| BasementDevelopment | Not Applicable |
| BasementType | None (not Applicable) |
| ConstructedDate | 1975 |
| CoolingType | Wall Unit |
| ExteriorFinish | Concrete |
| FlooringType | Laminate, Ceramic |
| FoundationType | Poured Concrete |
| HalfBathTotal | 1 |
| HeatingFuel | Natural Gas |
| HeatingType | Hot Water Radiator Heat |
| StoriesTotal | 1 |
| Type | Apartment |
| UtilityWater | Municipal Water |
Parking
| Underground |
Land
| Acreage | No |
| LandAmenities | Public Transit, Recreation Nearby, Shopping, Water Nearby |
| Sewer | Municipal Sewage System |
| ZoningDescription | Residential |
Rooms
| Level | Type | Length | Width | Dimensions |
|---|---|---|---|---|
| Main Level | Living Room/dining Room | 17'6" x 16'5" | ||
| Main Level | Kitchen | 10'7" x 9'6" | ||
| Main Level | Primary Bedroom | 16'6" x 10'7" | ||
| Main Level | Bedroom | 13'6" x 8'0" |





















