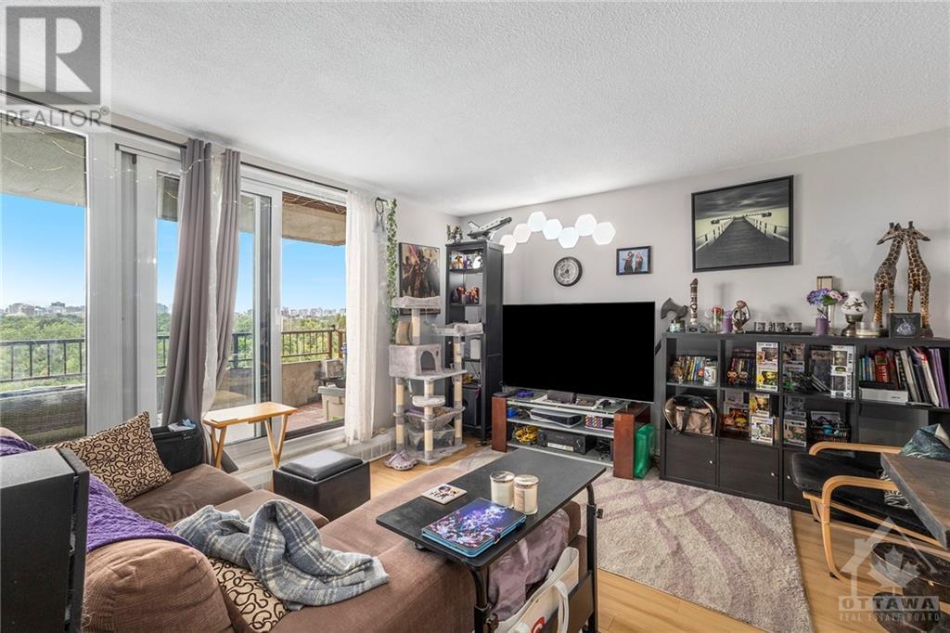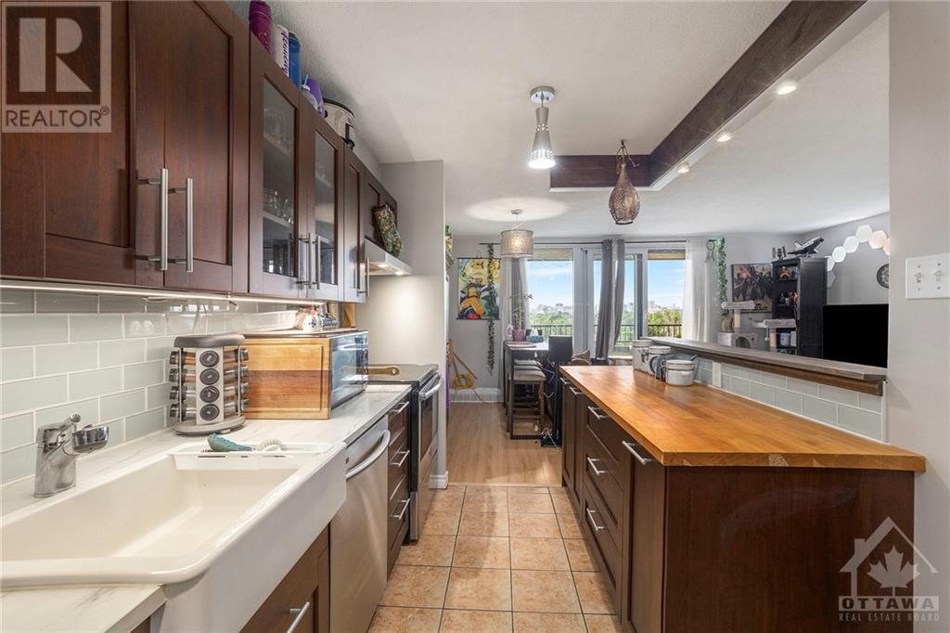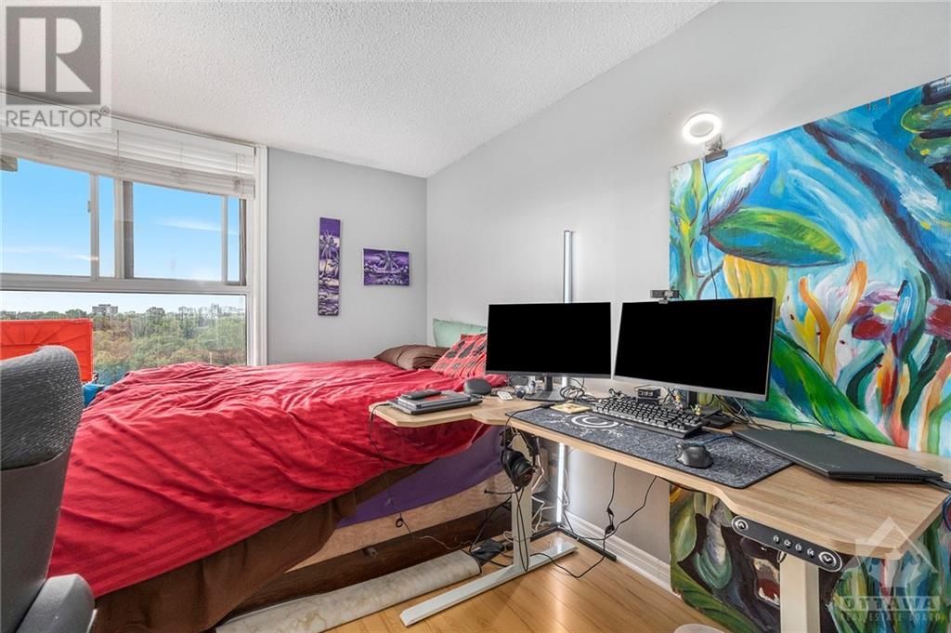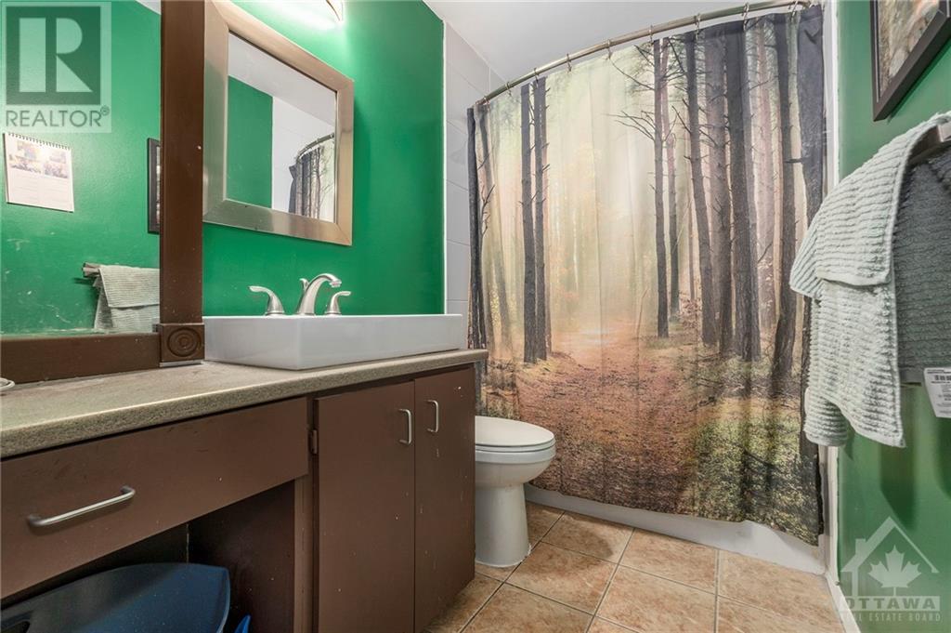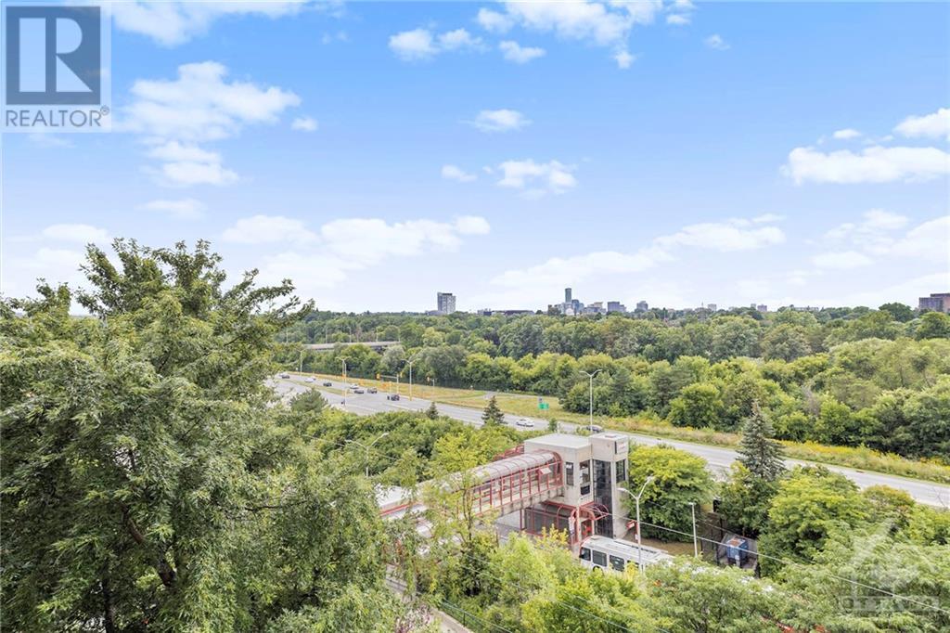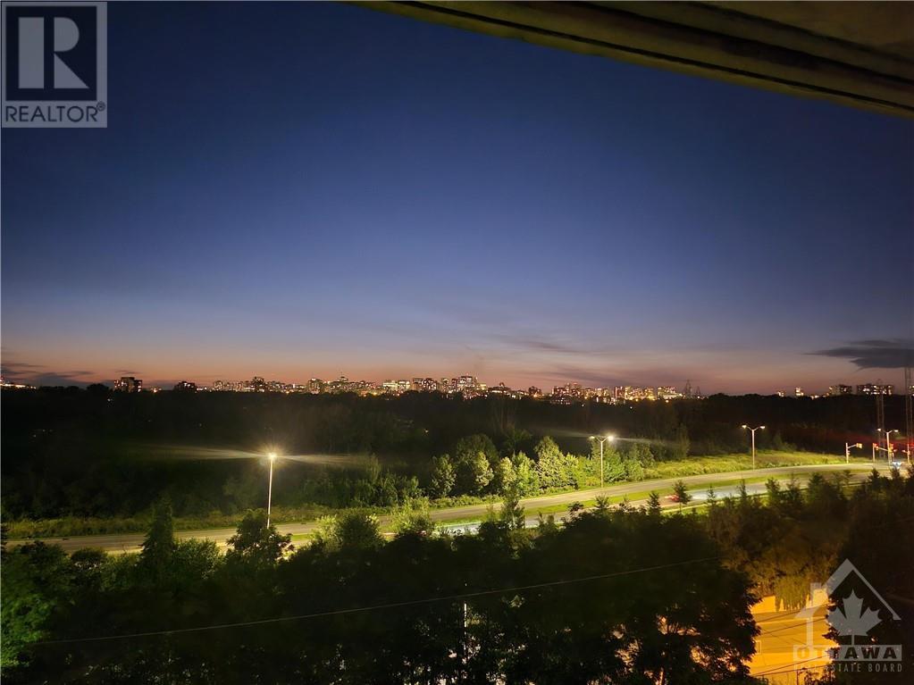1785 Frobisher Lane Unit#902 Ottawa, Ontario K1G 3T7
$374,900Maintenance, Property Management, Caretaker, Heat, Electricity, Water, Other, See Remarks, Condominium Amenities, Recreation Facilities, Reserve Fund Contributions
$652 Monthly
Maintenance, Property Management, Caretaker, Heat, Electricity, Water, Other, See Remarks, Condominium Amenities, Recreation Facilities, Reserve Fund Contributions
$652 MonthlyLovely condo with a breath taking view situated in the perfect location close to water, transit & shopping. Approx. 800 sqft. Easy care laminate & tile flooring throughout. Spacious modern Kitchen with ample cupboards & prep space for your budding chef. Stainless steel appliances, modern light fixtures & 'farmhouse apron' sink add appeal. Open concept Living/Dining areas & Kitchen make for a bright & airy space accentuated by the oversized window & sliding patio doors. The spacious Primary Bedroom features a sizeable window to allow for plenty of light. The classic Second Bedroom also has a nice sized window. The 4 piece modern Bathroom features a large vanity, and updated comfort height toilet Extra outdoor living space on the extended balcony for alfresco meals & incredible views. Watch the fireworks from home! Fabulous amenities include indoor pool, sauna, party room, exercise centre & outdoor tennis courts. It's all here! (id:28469)
Property Details
| MLS® Number | 1405830 |
| Property Type | Single Family |
| Neigbourhood | Riverview Park |
| AmenitiesNearBy | Public Transit, Recreation Nearby, Shopping, Water Nearby |
| CommunityFeatures | Recreational Facilities, Pets Allowed With Restrictions |
| Features | Park Setting, Elevator, Balcony, Automatic Garage Door Opener |
| ParkingSpaceTotal | 1 |
| PoolType | Indoor Pool |
| Structure | Tennis Court |
| ViewType | River View |
Building
| BathroomTotal | 1 |
| BedroomsAboveGround | 2 |
| BedroomsTotal | 2 |
| Amenities | Party Room, Sauna, Laundry Facility, Exercise Centre |
| Appliances | Refrigerator, Dishwasher, Hood Fan, Stove, Blinds |
| BasementDevelopment | Not Applicable |
| BasementType | None (not Applicable) |
| ConstructedDate | 1975 |
| CoolingType | None |
| ExteriorFinish | Brick |
| FireProtection | Smoke Detectors |
| FlooringType | Laminate |
| FoundationType | Poured Concrete |
| HeatingFuel | Natural Gas |
| HeatingType | Hot Water Radiator Heat, Radiant Heat |
| StoriesTotal | 1 |
| Type | Apartment |
| UtilityWater | Municipal Water |
Parking
| Underground | |
| Inside Entry | |
| Surfaced | |
| Visitor Parking |
Land
| Acreage | No |
| LandAmenities | Public Transit, Recreation Nearby, Shopping, Water Nearby |
| Sewer | Municipal Sewage System |
| ZoningDescription | Residential |
Rooms
| Level | Type | Length | Width | Dimensions |
|---|---|---|---|---|
| Main Level | Foyer | 3'3" x 8'0" | ||
| Main Level | Kitchen | 7'3" x 15'0" | ||
| Main Level | Dining Room | 7'3" x 9'5" | ||
| Main Level | Living Room | 11'0" x 16'5" | ||
| Main Level | 4pc Bathroom | 10'7" x 4'10" | ||
| Main Level | Primary Bedroom | 10'2" x 17'9" | ||
| Main Level | Bedroom | 9'3" x 14'4" | ||
| Main Level | Other | 17'9" x 7'8" |






