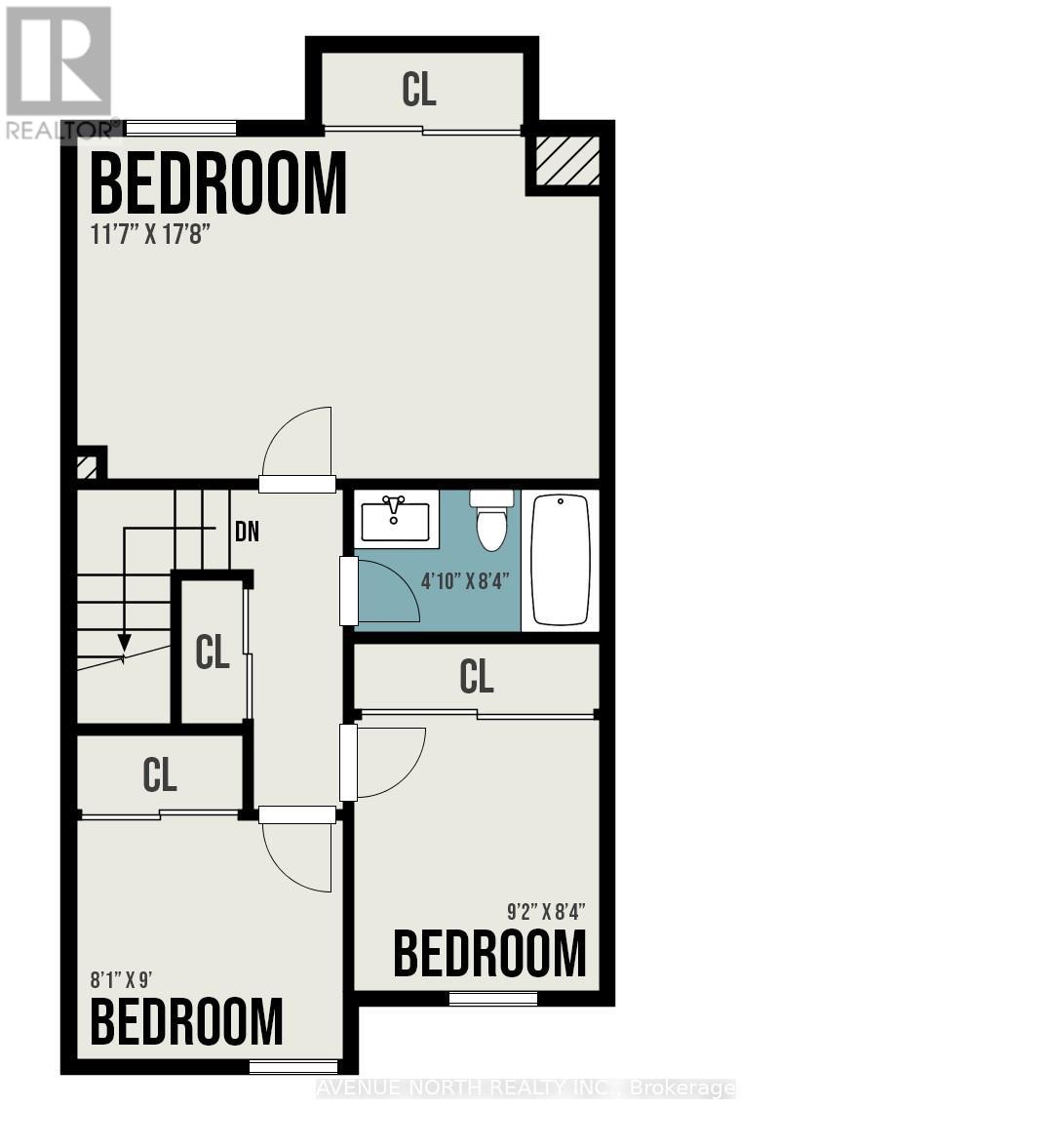1786 Dondale Street S Ottawa, Ontario K1B 5H8
3 Bedroom
3 Bathroom
1,200 - 1,399 ft2
Forced Air
$369,900Maintenance, Water, Insurance, Common Area Maintenance
$305 Monthly
Maintenance, Water, Insurance, Common Area Maintenance
$305 MonthlyGreat investment opportunity! Perfect for a first-time home Buyer! This 2-story condo townhome with no rear neighbors and a good-sized backyard is located in a family-oriented friendly neighborhood. This home includes 3 bedrooms and 2 baths, a spacious living area, and a very well-managed condominium. Close to all amenities; a step away from Blair station and train yards. Easy access to highways 417 and 174, bus stops just across the road! Book showing through Showingtime from 10 am to 4 pm. The tenant is moving out on Jan 31 (id:28469)
Property Details
| MLS® Number | X11909969 |
| Property Type | Single Family |
| Community Name | 2204 - Pineview |
| Community Features | Pet Restrictions |
| Parking Space Total | 1 |
Building
| Bathroom Total | 3 |
| Bedrooms Above Ground | 3 |
| Bedrooms Total | 3 |
| Basement Development | Finished |
| Basement Type | N/a (finished) |
| Exterior Finish | Brick, Vinyl Siding |
| Half Bath Total | 1 |
| Heating Fuel | Natural Gas |
| Heating Type | Forced Air |
| Stories Total | 2 |
| Size Interior | 1,200 - 1,399 Ft2 |
| Type | Row / Townhouse |
Land
| Acreage | No |
Rooms
| Level | Type | Length | Width | Dimensions |
|---|---|---|---|---|
| Second Level | Primary Bedroom | 5.3 m | 3.38 m | 5.3 m x 3.38 m |
| Second Level | Bedroom 3 | 2.52 m | 2.92 m | 2.52 m x 2.92 m |
| Second Level | Bedroom 2 | 5.33 m | 4.24 m | 5.33 m x 4.24 m |
| Lower Level | Family Room | 2.71 m | 4.24 m | 2.71 m x 4.24 m |
| Ground Level | Dining Room | 5.34 m | 3.38 m | 5.34 m x 3.38 m |
| Ground Level | Living Room | 5.6 m | 2.25 m | 5.6 m x 2.25 m |








