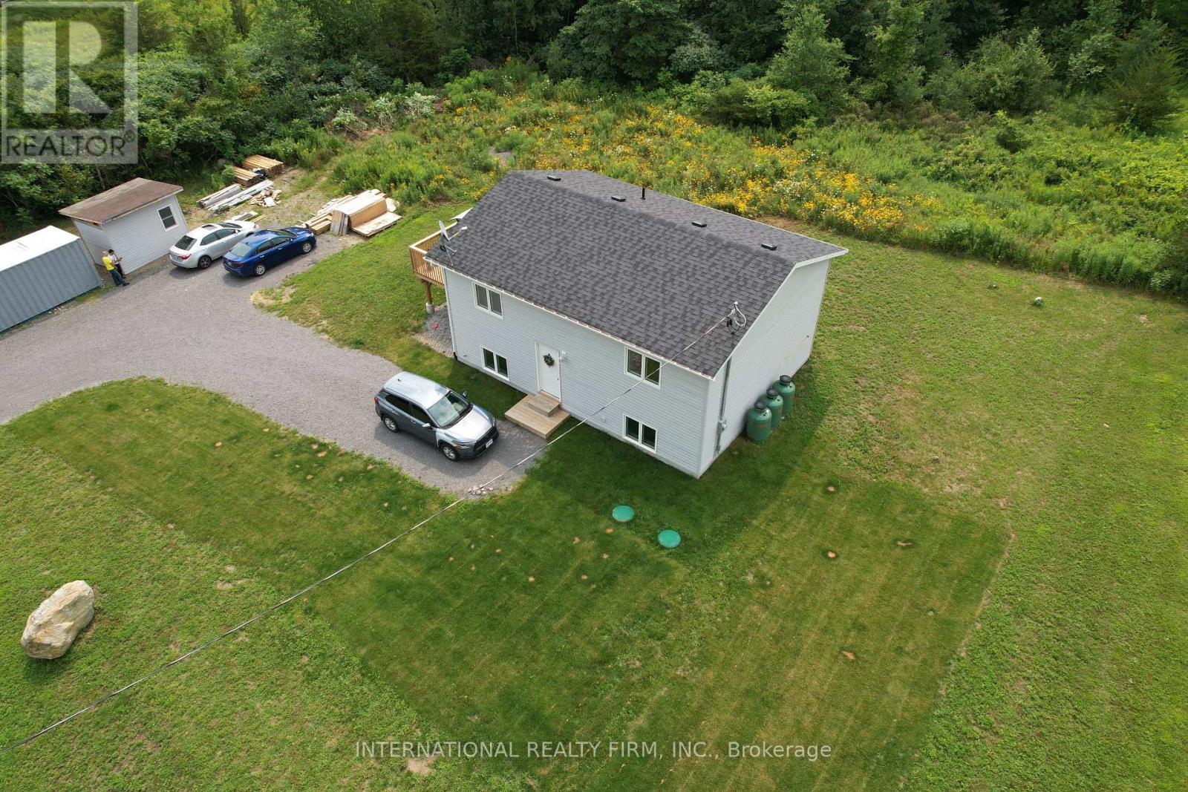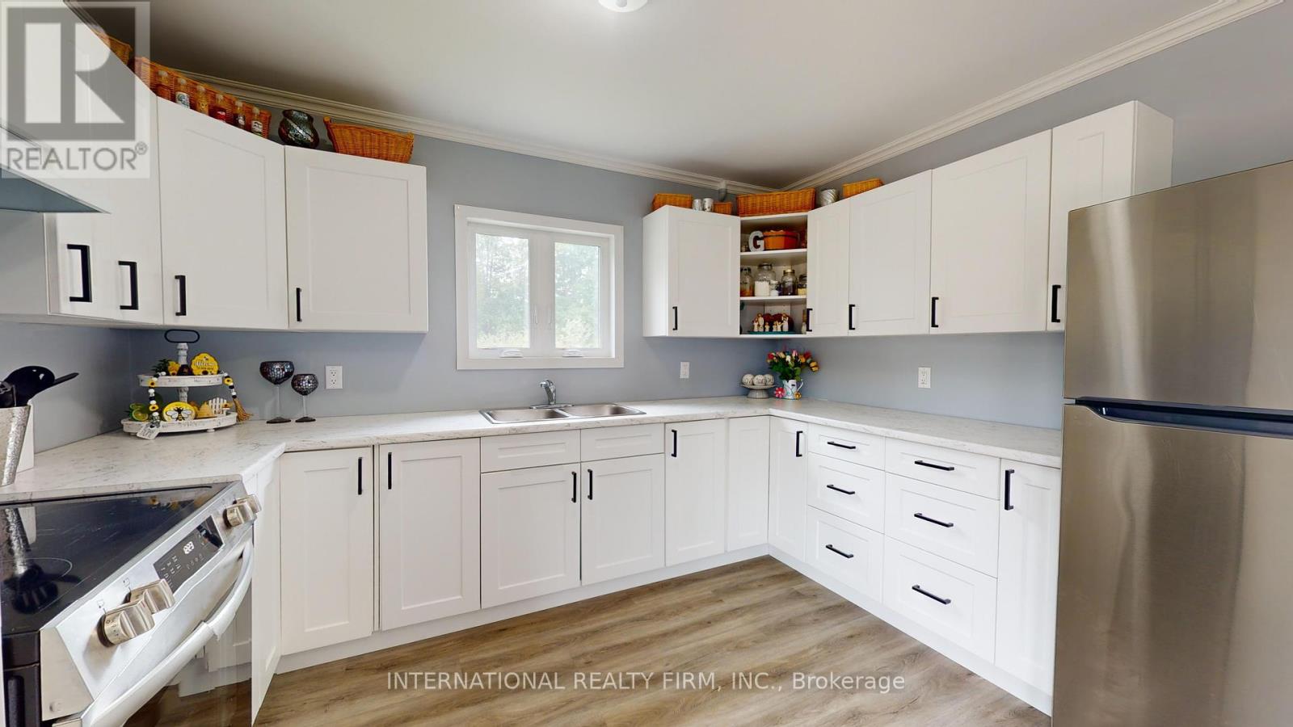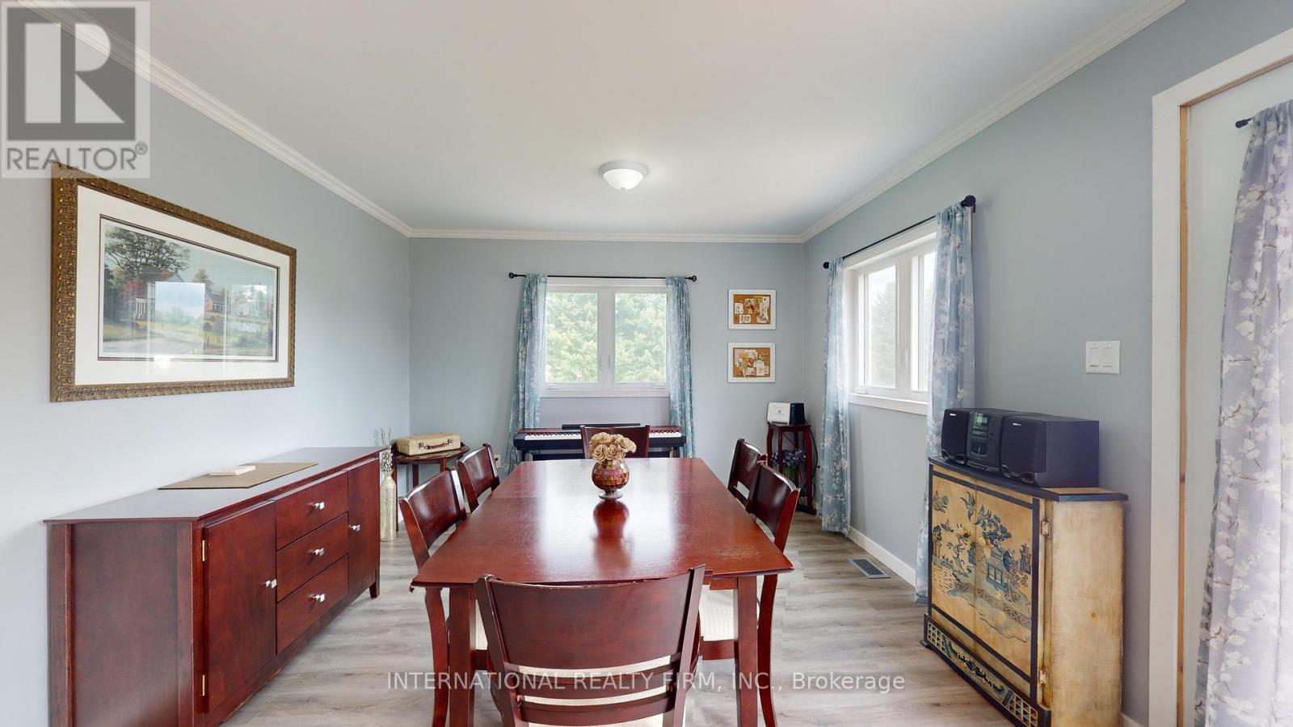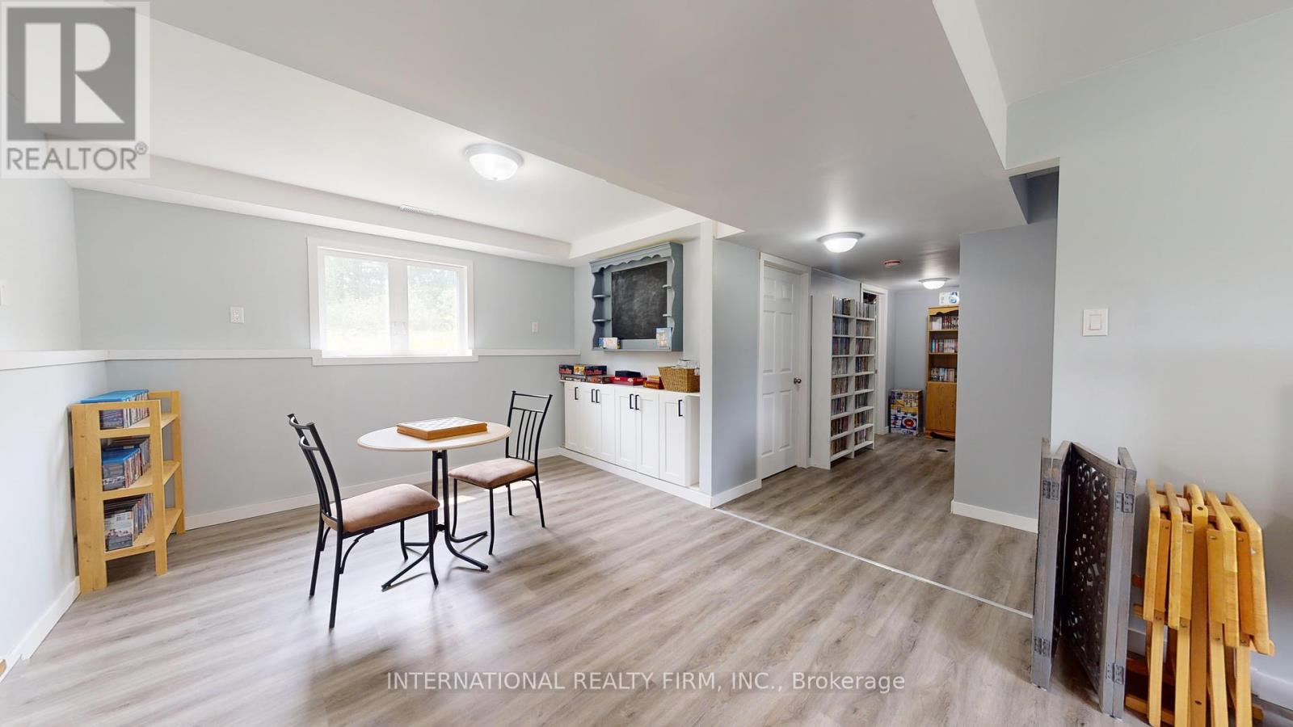3 Bedroom
1 Bathroom
Bungalow
Central Air Conditioning
Forced Air
$549,900
Experience Country living in this custom built raised bungalow. This magnificent 1 year old home features a 2 plus 1 Bed and 1 Bath. Open concept through out, big triple pane windows. 30 year asphalt shingles, upgraded septic and drilled well, forced Air propane furnace. Finished basement that would make a great out-law suite. Backs on to green space with lots of mature tree's. Open to Offers! **** EXTRAS **** Conveniently located minutes from down town Campbellford and the boat launch is 3 minutes down the road to the Trent River. All the roads leading to this home are paved. (id:27910)
Property Details
|
MLS® Number
|
X9056556 |
|
Property Type
|
Single Family |
|
Community Name
|
Campbellford |
|
ParkingSpaceTotal
|
10 |
Building
|
BathroomTotal
|
1 |
|
BedroomsAboveGround
|
2 |
|
BedroomsBelowGround
|
1 |
|
BedroomsTotal
|
3 |
|
Appliances
|
Water Heater |
|
ArchitecturalStyle
|
Bungalow |
|
BasementDevelopment
|
Finished |
|
BasementType
|
N/a (finished) |
|
ConstructionStyleAttachment
|
Detached |
|
CoolingType
|
Central Air Conditioning |
|
ExteriorFinish
|
Vinyl Siding |
|
FlooringType
|
Laminate |
|
FoundationType
|
Insulated Concrete Forms |
|
HeatingFuel
|
Propane |
|
HeatingType
|
Forced Air |
|
StoriesTotal
|
1 |
|
Type
|
House |
Land
|
Acreage
|
No |
|
Sewer
|
Septic System |
|
SizeDepth
|
293 Ft |
|
SizeFrontage
|
187 Ft ,10 In |
|
SizeIrregular
|
187.89 X 293 Ft |
|
SizeTotalText
|
187.89 X 293 Ft|under 1/2 Acre |
Rooms
| Level |
Type |
Length |
Width |
Dimensions |
|
Lower Level |
Living Room |
4.6 m |
3.4 m |
4.6 m x 3.4 m |
|
Lower Level |
Dining Room |
3.7 m |
2.6 m |
3.7 m x 2.6 m |
|
Lower Level |
Bedroom 2 |
3.7 m |
3.4 m |
3.7 m x 3.4 m |
|
Lower Level |
Recreational, Games Room |
2.9 m |
2.2 m |
2.9 m x 2.2 m |
|
Lower Level |
Utility Room |
3.9 m |
3.4 m |
3.9 m x 3.4 m |
|
Main Level |
Kitchen |
3.5 m |
2.7 m |
3.5 m x 2.7 m |
|
Main Level |
Primary Bedroom |
3.8 m |
3.6 m |
3.8 m x 3.6 m |
|
Main Level |
Bedroom 3 |
3.9 m |
2.7 m |
3.9 m x 2.7 m |
|
Main Level |
Dining Room |
3.8 m |
3.6 m |
3.8 m x 3.6 m |



























