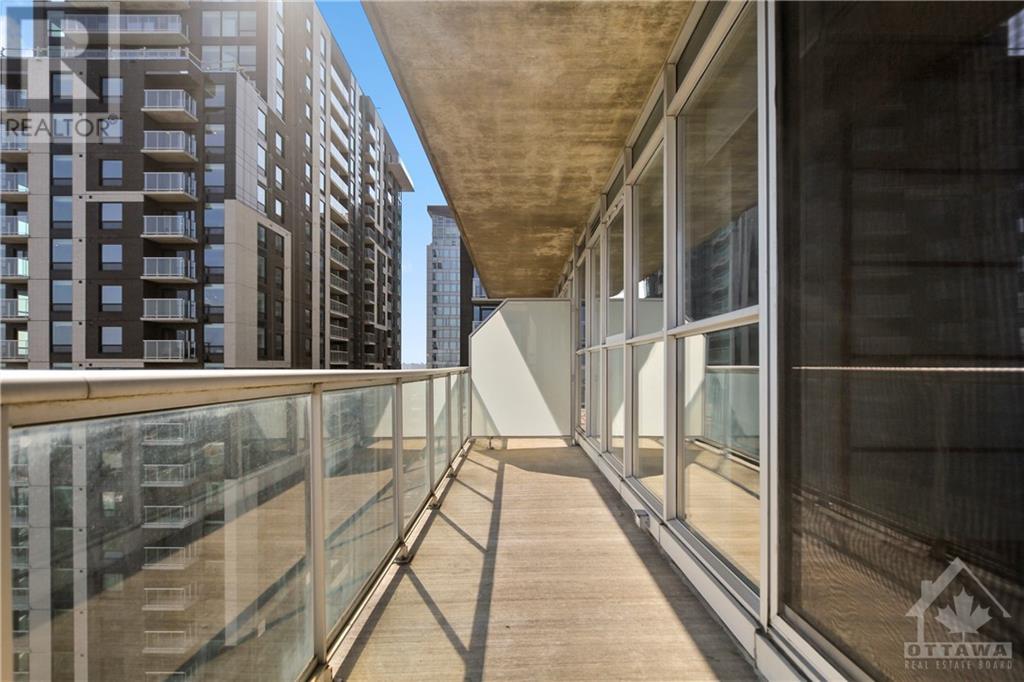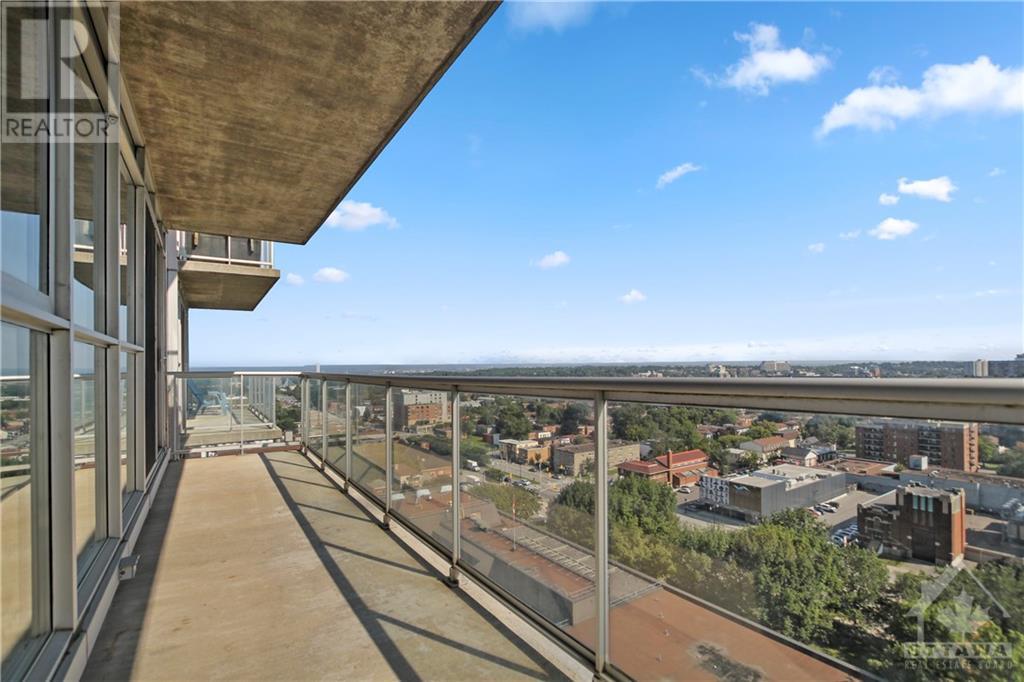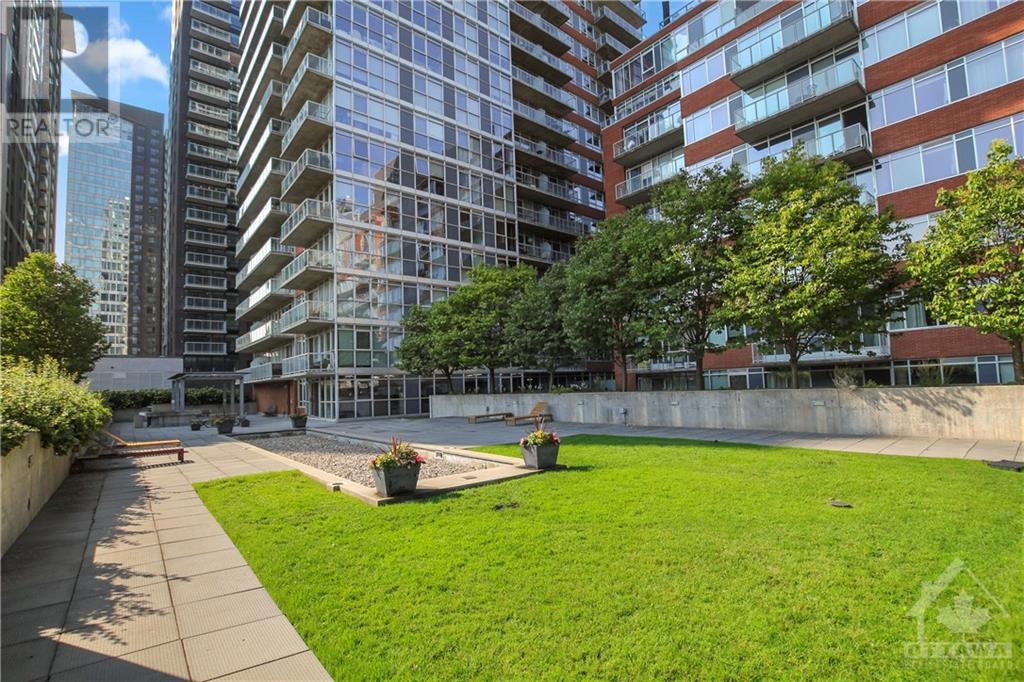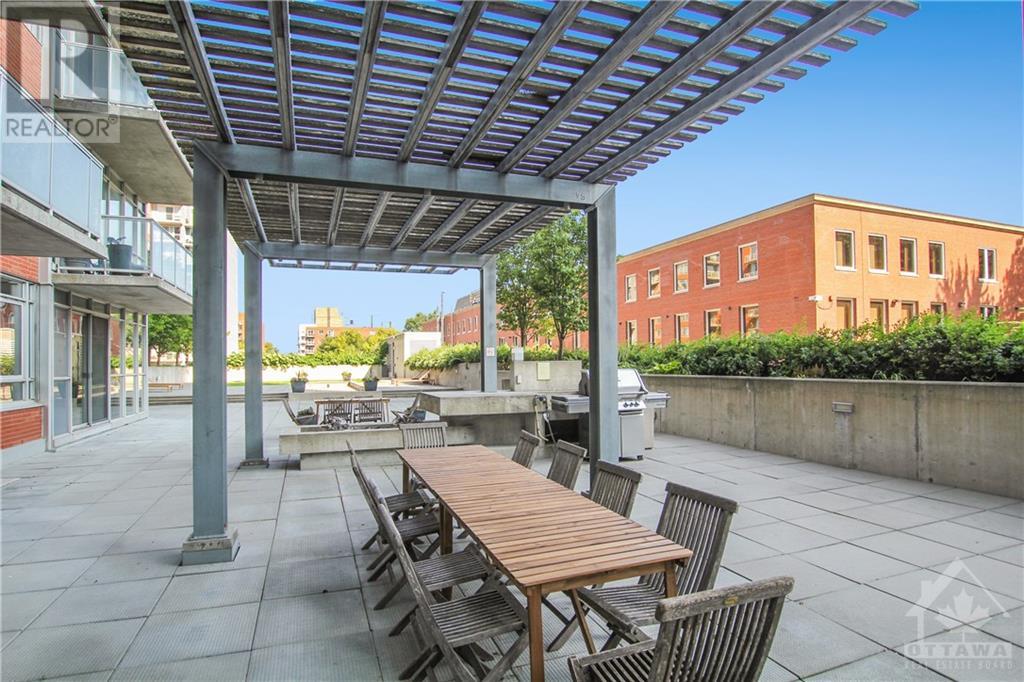179 George Street Unit#1602 Ottawa, Ontario K1N 1J8
$310,000Maintenance, Caretaker, Heat, Electricity, Water, Other, See Remarks, Condominium Amenities, Recreation Facilities, Reserve Fund Contributions
$419.90 Monthly
Maintenance, Caretaker, Heat, Electricity, Water, Other, See Remarks, Condominium Amenities, Recreation Facilities, Reserve Fund Contributions
$419.90 MonthlyDiscover the perfect blend of style & convenience in this chic loft-style condo, ideally suited for students, investors, or anyone seeking a pied-à-terre in the city. Featuring brand new stainless steel appliances, newly installed luxury vinyl plank flooring, and a fresh coat of paint, this modern space offers the best in downtown living. Enjoy an open layout with 9' ceilings, in-unit laundry & a spacious balcony with east-facing views. Condo fees cover everything including heat, air conditioning, hydro, water & more. Great amenities include a courtyard patio with BBQs and fire pits, party room, gym, visitor parking, and a storage locker. Situated in a prime location, you’ll be just steps away from the LRT, Rideau Centre, Ottawa U, Global Affairs & Parliament Hill as well as top restaurants, shops & more. This property is a true gem for those looking to experience the vibrant lifestyle of downtown Ottawa. Oh, and you can bring FIDO too, we're pet friendly! Some photos virtually staged. (id:28469)
Property Details
| MLS® Number | 1408949 |
| Property Type | Single Family |
| Neigbourhood | Lower Town |
| AmenitiesNearBy | Public Transit, Recreation Nearby, Shopping |
| CommunityFeatures | Recreational Facilities, Pets Allowed |
| Features | Elevator, Balcony |
| Structure | Patio(s) |
Building
| BathroomTotal | 1 |
| BedroomsAboveGround | 1 |
| BedroomsTotal | 1 |
| Amenities | Party Room, Storage - Locker, Laundry - In Suite, Exercise Centre |
| Appliances | Refrigerator, Dishwasher, Dryer, Microwave Range Hood Combo, Stove, Washer, Blinds |
| BasementDevelopment | Not Applicable |
| BasementType | None (not Applicable) |
| ConstructedDate | 2006 |
| CoolingType | Central Air Conditioning |
| ExteriorFinish | Brick, Concrete |
| FireProtection | Smoke Detectors |
| FlooringType | Other |
| FoundationType | Poured Concrete |
| HeatingFuel | Natural Gas |
| HeatingType | Forced Air |
| StoriesTotal | 1 |
| Type | Apartment |
| UtilityWater | Municipal Water |
Parking
| Visitor Parking |
Land
| Acreage | No |
| LandAmenities | Public Transit, Recreation Nearby, Shopping |
| Sewer | Municipal Sewage System |
| ZoningDescription | Residential |
Rooms
| Level | Type | Length | Width | Dimensions |
|---|---|---|---|---|
| Main Level | Living Room/dining Room | 16'2" x 11'9" | ||
| Main Level | Kitchen | 6'0" x 11'9" | ||
| Main Level | Bedroom | 10'2" x 9'0" | ||
| Main Level | 4pc Bathroom | 5'0" x 7'0" | ||
| Main Level | Laundry Room | Measurements not available |
































