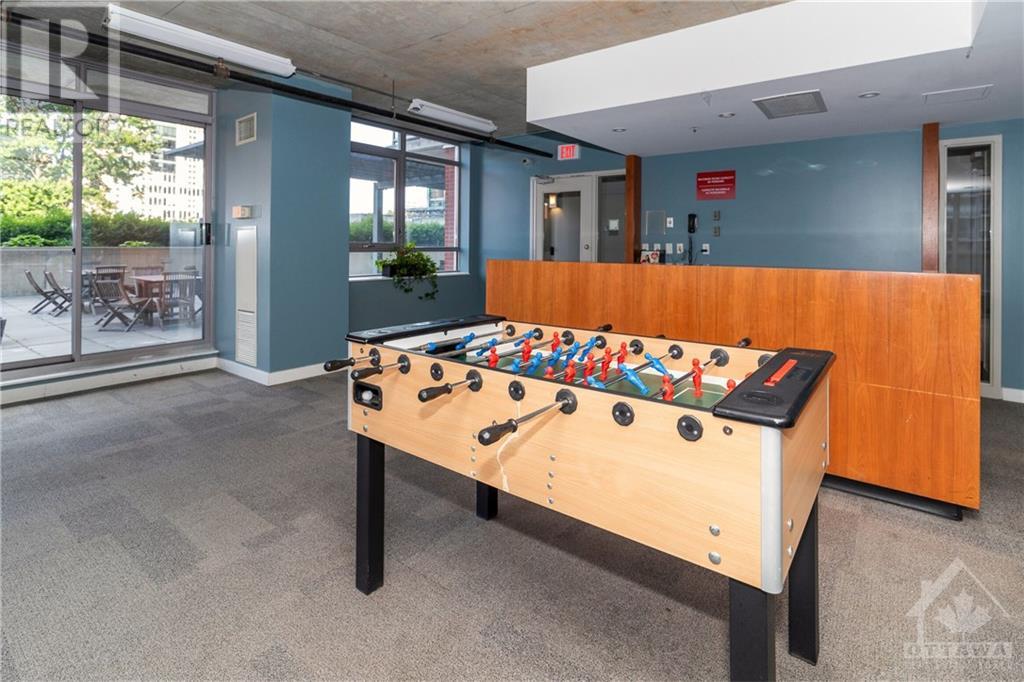179 George Street Unit#303 Ottawa, Ontario K1N 1J8
$368,000Maintenance, Property Management, Caretaker, Heat, Electricity, Water, Other, See Remarks, Recreation Facilities
$758.67 Monthly
Maintenance, Property Management, Caretaker, Heat, Electricity, Water, Other, See Remarks, Recreation Facilities
$758.67 MonthlyStep into a sleek 740 sq ft One Bed + Den in Byward Market. (larger than some 2 beds) This corner unit (east and south-facing) has two walls of windows, offering morning sunrises and all-day natural light. The open-concept living space features a flexible layout with a floating kitchen island, brand new washer/dryer, custom blinds throughout. The well-separated den is perfect for working from home, studying, or accommodating guests. Enjoy the outdoors on your 20 ft east-facing balcony overlooking the courtyard. Amenities include a gym, party/games room, and a large outdoor terrace with gas BBQs. Condo fee includes all utilities, heat, hydro, underground parking, and a locker. Directly across the street from the Ottawa's newest Metro Grocery and LCBO, steps to Ottawa U, Byward Market, Light Rail, dining, shopping, galleries, Parliament. Kiddy corner to DND. Immediate occupancy available. Ultra-convenient third-level location means you can easily use the stairs. 24 irrev. (id:28469)
Property Details
| MLS® Number | 1395927 |
| Property Type | Single Family |
| Neigbourhood | Byward Market |
| AmenitiesNearBy | Public Transit, Recreation Nearby, Shopping, Water Nearby |
| CommunityFeatures | Recreational Facilities, Adult Oriented, Pets Allowed |
| Features | Corner Site, Balcony, Automatic Garage Door Opener |
| ParkingSpaceTotal | 1 |
Building
| BathroomTotal | 1 |
| BedroomsAboveGround | 1 |
| BedroomsTotal | 1 |
| Amenities | Party Room, Storage - Locker, Laundry - In Suite, Exercise Centre |
| Appliances | Refrigerator, Dishwasher, Dryer, Hood Fan, Stove, Washer, Blinds |
| BasementDevelopment | Not Applicable |
| BasementType | None (not Applicable) |
| ConstructedDate | 2006 |
| CoolingType | Central Air Conditioning |
| ExteriorFinish | Brick |
| FlooringType | Laminate, Tile |
| FoundationType | Poured Concrete |
| HeatingFuel | Natural Gas |
| HeatingType | Forced Air |
| StoriesTotal | 1 |
| Type | Apartment |
| UtilityWater | Municipal Water |
Parking
| Underground |
Land
| Acreage | No |
| LandAmenities | Public Transit, Recreation Nearby, Shopping, Water Nearby |
| Sewer | Municipal Sewage System |
| ZoningDescription | Residential |
Rooms
| Level | Type | Length | Width | Dimensions |
|---|---|---|---|---|
| Main Level | Primary Bedroom | 10'8" x 9'2" | ||
| Main Level | Den | 9'1" x 8'1" | ||
| Main Level | Kitchen | 12'10" x 6'11" | ||
| Main Level | Laundry Room | 3'0" x 2'8" | ||
| Main Level | Living Room/dining Room | 25'0" x 10'7" | ||
| Main Level | Foyer | 7'9" x 3'7" | ||
| Main Level | Other | 20'5" x 4'11" | ||
| Main Level | Full Bathroom | 11'2" x 5'6" |




























