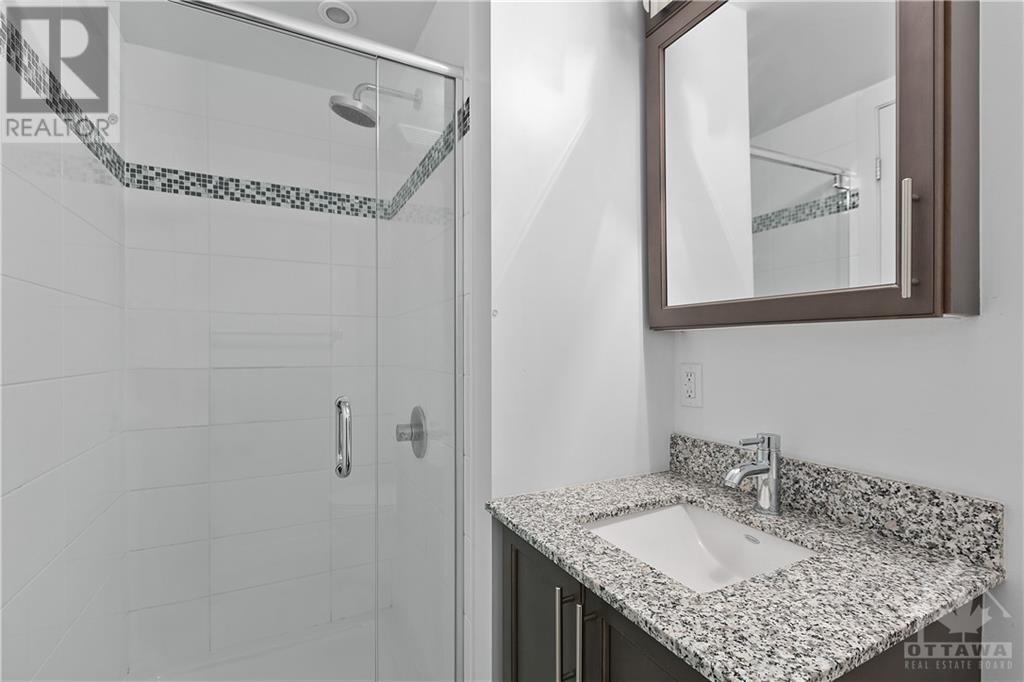179 Metcalfe Street Unit#1705 Ottawa, Ontario K2P 0W1
$424,900Maintenance, Property Management, Heat, Water, Other, See Remarks, Recreation Facilities, Reserve Fund Contributions
$416.42 Monthly
Maintenance, Property Management, Heat, Water, Other, See Remarks, Recreation Facilities, Reserve Fund Contributions
$416.42 MonthlyWelcome to #1705-179 Metcalfe! This bright corner unit on the 17th floor features stunning wall-to-wall windows. The unit comes with stainless steel appliances, an in-unit washer and dryer, and large windows that flood the space with natural light. The primary bedroom includes a walk-in closet and a full bathroom. Included with the condo is a premium parking space and storage locker. The amenities in this building are truly exceptional: concierge service, guest suites, an exercise centre, a large indoor pool, party room with access to a beautifully landscaped terrace, meeting rooms, and a rooftop deck boasting panoramic views. Conveniently located in the heart of Ottawa, this 1-bedroom condo is within walking distance of Parliament Hill, the National Arts Centre, Rideau Centre, the Canal, and the Golden Triangle. You only pay hydro! (id:28469)
Property Details
| MLS® Number | 1413716 |
| Property Type | Single Family |
| Neigbourhood | Ottawa Centre |
| CommunityFeatures | Recreational Facilities, Pets Allowed With Restrictions |
| ParkingSpaceTotal | 1 |
Building
| BathroomTotal | 1 |
| BedroomsAboveGround | 1 |
| BedroomsTotal | 1 |
| Amenities | Party Room, Recreation Centre, Laundry - In Suite, Guest Suite, Exercise Centre |
| Appliances | Refrigerator, Dishwasher, Dryer, Microwave Range Hood Combo, Stove, Washer |
| BasementDevelopment | Not Applicable |
| BasementType | None (not Applicable) |
| ConstructedDate | 2014 |
| CoolingType | Central Air Conditioning |
| ExteriorFinish | Concrete |
| FlooringType | Hardwood, Tile |
| FoundationType | Poured Concrete |
| HeatingFuel | Natural Gas |
| HeatingType | Forced Air |
| StoriesTotal | 1 |
| Type | Apartment |
| UtilityWater | Municipal Water |
Parking
| Underground |
Land
| Acreage | No |
| Sewer | Municipal Sewage System |
| ZoningDescription | Residential |
Rooms
| Level | Type | Length | Width | Dimensions |
|---|---|---|---|---|
| Main Level | Foyer | 14'10" x 3'0" | ||
| Main Level | Living Room/dining Room | 9'8" x 10'7" | ||
| Main Level | Kitchen | 5'0" x 7'0" | ||
| Main Level | Primary Bedroom | 11'10" x 8'9" | ||
| Main Level | Other | Measurements not available | ||
| Main Level | Full Bathroom | Measurements not available | ||
| Main Level | Laundry Room | Measurements not available |


























