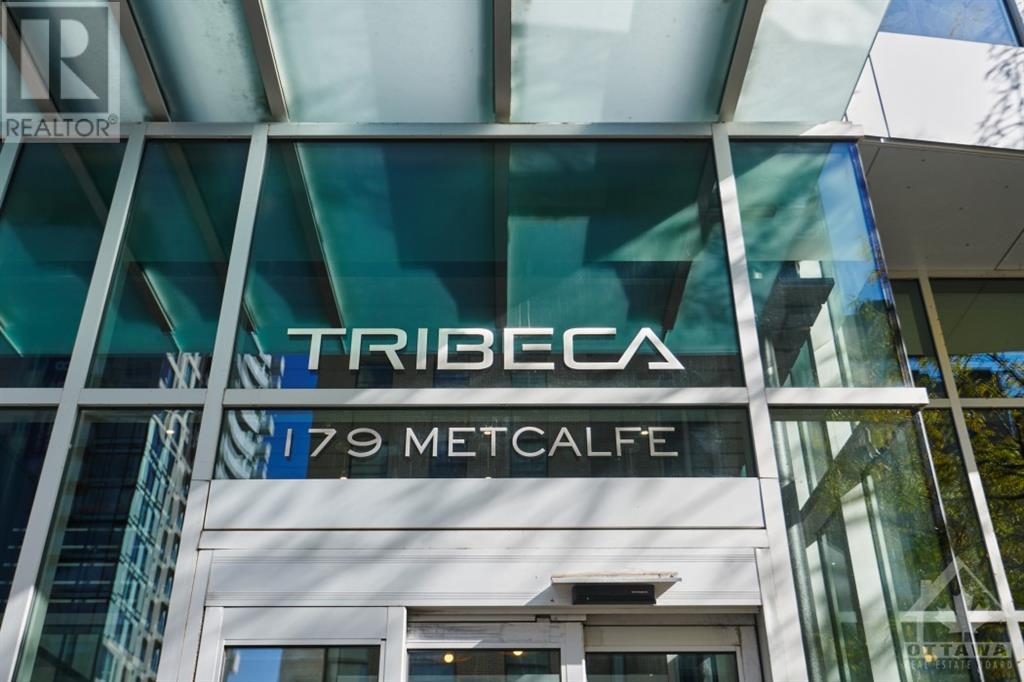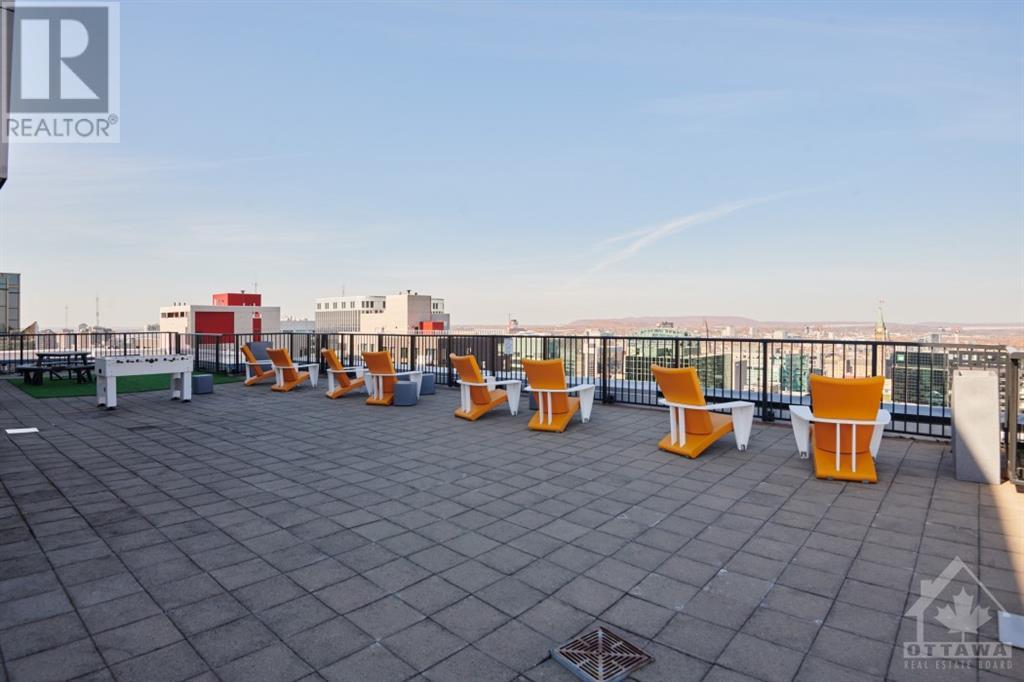1 Bedroom
1 Bathroom
Central Air Conditioning
Forced Air
$2,350 Monthly
Stunning Corner Unit, Experience Luxury living in this 1 bedroom, 1 bathroom condo, offers a perfect blend of contemporary design, comfort, and breathtaking city views. Spacious Living Area. Enjoy an open-concept living space flooded with natural light. The modern kitchen with stainless steel appliances. Luxurious Bedroom large windows that provide incredible views of the city skyline, and plenty of storage. In-Unit Laundry with washer and dryer. Access to Pool, gym, rooftop terrace, party room, Conference room or other amenities. Secure building entry and concierge service for peace of mind. Situated in the heart of downtown Ottawa, you’ll be just steps away from a variety of restaurants, cafes, grocery stores, pharmacy and boutiques. Easily accessible public transit options and major Highways make commuting a breeze. Close proximity to parks, cultural attractions, and the vibrant nightlife Ottawa has to offer. This condo is perfect for those seeking the ultimate urban lifestyle. (id:28469)
Property Details
|
MLS® Number
|
1420739 |
|
Property Type
|
Single Family |
|
Neigbourhood
|
Centre Town |
|
ParkingSpaceTotal
|
1 |
Building
|
BathroomTotal
|
1 |
|
BedroomsAboveGround
|
1 |
|
BedroomsTotal
|
1 |
|
Amenities
|
Storage - Locker, Laundry - In Suite, Guest Suite, Exercise Centre |
|
Appliances
|
Refrigerator, Cooktop, Dishwasher, Dryer, Hood Fan, Microwave, Stove, Washer |
|
BasementDevelopment
|
Not Applicable |
|
BasementType
|
None (not Applicable) |
|
ConstructedDate
|
2015 |
|
CoolingType
|
Central Air Conditioning |
|
ExteriorFinish
|
Brick |
|
FlooringType
|
Hardwood, Tile |
|
HeatingFuel
|
Natural Gas |
|
HeatingType
|
Forced Air |
|
StoriesTotal
|
1 |
|
Type
|
Apartment |
|
UtilityWater
|
Municipal Water |
Parking
Land
|
Acreage
|
No |
|
Sewer
|
Municipal Sewage System |
|
SizeIrregular
|
* Ft X * Ft |
|
SizeTotalText
|
* Ft X * Ft |
|
ZoningDescription
|
Residential |
Rooms
| Level |
Type |
Length |
Width |
Dimensions |
|
Main Level |
Living Room/dining Room |
|
|
17'5" x 12'10" |
|
Main Level |
Bedroom |
|
|
12'5" x 10'5" |
|
Main Level |
Foyer |
|
|
Measurements not available |
|
Main Level |
4pc Bathroom |
|
|
Measurements not available |
|
Main Level |
Kitchen |
|
|
9'0" x 8'8" |































