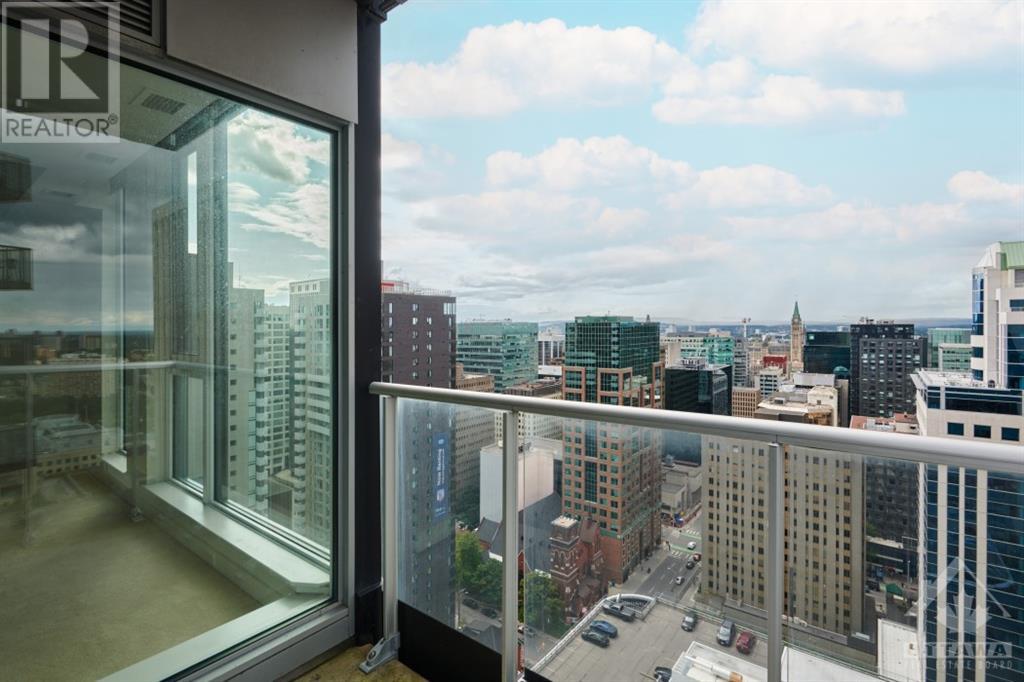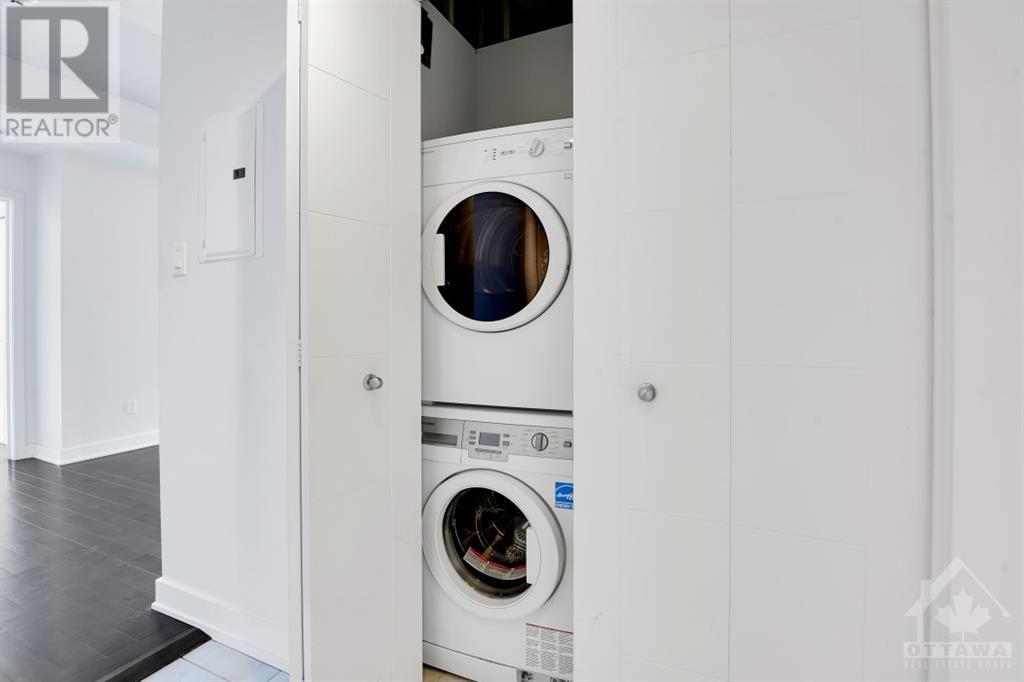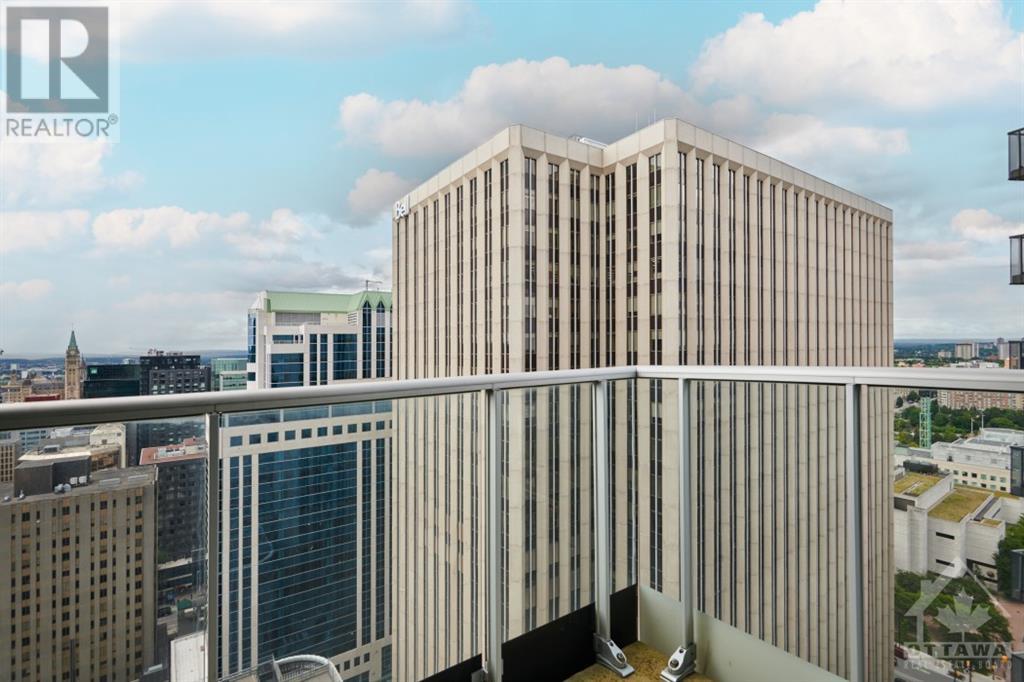179 Metcalfe Street Unit#2504 Ottawa, Ontario K2P 0W1
1 Bedroom
1 Bathroom
Central Air Conditioning
Forced Air
$539,900Maintenance, Property Management, Caretaker, Water, Other, See Remarks, Condominium Amenities, Reserve Fund Contributions
$550 Monthly
Maintenance, Property Management, Caretaker, Water, Other, See Remarks, Condominium Amenities, Reserve Fund Contributions
$550 MonthlySuperior view of the Peace Tower and beyond!. Spacious 1 bedroom with den high above the City Streets. ONE parking, TWO lockers included!! Walk to everything yet enjoy the quiet life up high! Large open concept space where all the priciple rooms flow seemlessly together. Enjoy Sunsets and Fireworks from you balcony.Use the den as guest space or make it your home office. Enjoy ensuite laundry. Don’t forget to check out all the amenities including pool, exercise area, open patio and more! Did I mention ONE parking and TWO storage lockers! Come make this one your’s today. (id:28469)
Property Details
| MLS® Number | 1416735 |
| Property Type | Single Family |
| Neigbourhood | Center Town |
| AmenitiesNearBy | Public Transit, Recreation Nearby, Shopping, Water Nearby |
| CommunityFeatures | Pets Allowed With Restrictions |
| Features | Corner Site, Balcony |
| ParkingSpaceTotal | 1 |
| Structure | Patio(s) |
Building
| BathroomTotal | 1 |
| BedroomsAboveGround | 1 |
| BedroomsTotal | 1 |
| Amenities | Laundry - In Suite, Exercise Centre |
| Appliances | Refrigerator, Dishwasher, Dryer, Microwave Range Hood Combo, Stove, Washer |
| BasementDevelopment | Not Applicable |
| BasementType | None (not Applicable) |
| ConstructedDate | 2015 |
| CoolingType | Central Air Conditioning |
| ExteriorFinish | Concrete |
| FireProtection | Security |
| FlooringType | Carpeted |
| FoundationType | Poured Concrete |
| HeatingFuel | Natural Gas |
| HeatingType | Forced Air |
| StoriesTotal | 1 |
| Type | Apartment |
| UtilityWater | Municipal Water |
Parking
| Underground |
Land
| Acreage | No |
| LandAmenities | Public Transit, Recreation Nearby, Shopping, Water Nearby |
| Sewer | Municipal Sewage System |
| ZoningDescription | Residential |
Rooms
| Level | Type | Length | Width | Dimensions |
|---|---|---|---|---|
| Main Level | Living Room | 14'10" x 11'0” | ||
| Main Level | Kitchen | 16'0” x 8'2" | ||
| Main Level | Den | 8'0” x 7'8" | ||
| Main Level | Primary Bedroom | 13'10" x 11'0” | ||
| Main Level | 4pc Bathroom | Measurements not available | ||
| Main Level | Foyer | Measurements not available |
































